
2021 Shaw Contract Design Awards winners announced
Share
The Shaw Contract Design Awards winners for 2021 have been announced with Woods Bagot taking home a prize for ABN Group’s new office in Perth.
With more than 700 entries from 37 countries, this year’s competition was judged by a global group of esteemed jurors, who, for the second time, met virtually to select the five final winners.
Looking for the year’s most uniquely impactful designs globally, the jury of 24 design professionals judged not only each project’s process, but also its holistic thinking and sustainability values.
From the 12 Australian finalists nominated for the 2021 Shaw Contract Design Awards, one was chosen as a final winner – ABN Group’s HQ Workplace Fitout by Woods Bagot.
The winner of the People’s Choice Award was also announced and went to THE CAMPUS by Kokuyo Co.Ltd in Minato, Japan.
Each final winner will receive a trophy. Their projects will also be featured in Shaw Contract global marketing materials, as well as a media campaign with international architect and design publications.
And to compound the social impact element of the awards program, each winning firm will also receive US$5000 to be donated to a charitable organisation of its choice, adding to the AUD$260,000 the Shaw Contract Design Awards Program has already given to non-profit and charitable organisations around the world in its 15-year history.
The Shaw Contract Design Award 2021 winners:
ABN Group HQ Workplace Fitout by Woods Bagot | Perth, Australia
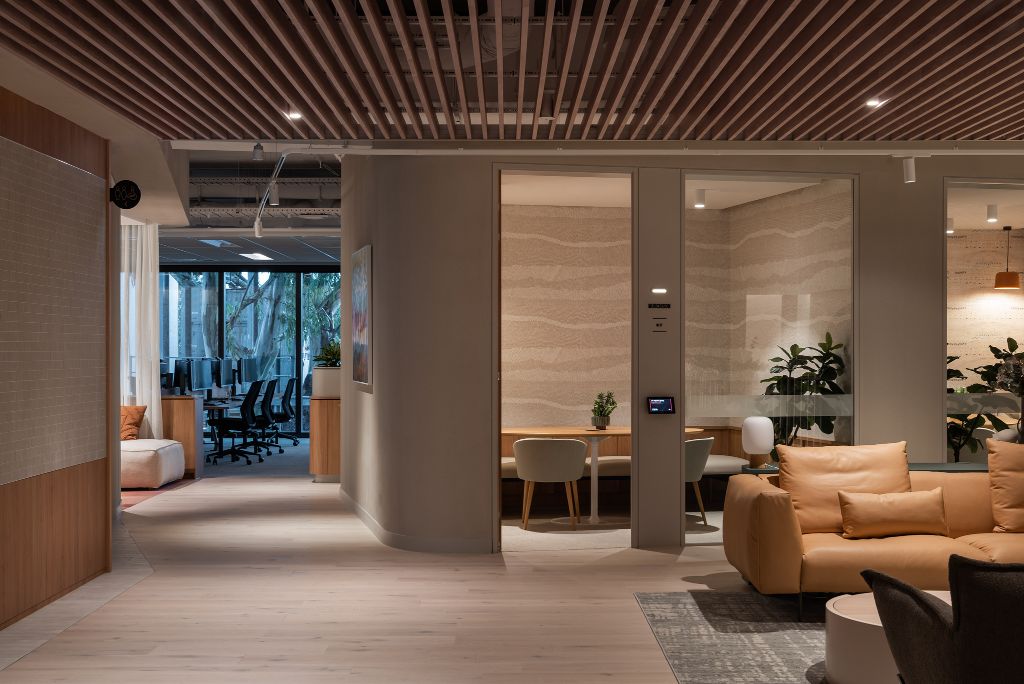
Woods Bagot’s fit-out represents the evolution of ABN over the past 40 years, and reflects its passion for building, commitment to quality, sense of fun and desire to provide a warm and friendly experience for all its staff and clients.
The design team drew on historical themes of Australian home life to create a collection of experiences for different spaces in this Perth office. The whimsical phrase ‘Home Among the Gum Trees’ was a particular font of inspiration – in a nod to the iconic Australian folk song and a reference to the gum trees that line the exterior of the building.
Leidos Global Headquarters by Gensler | Virginia, United States
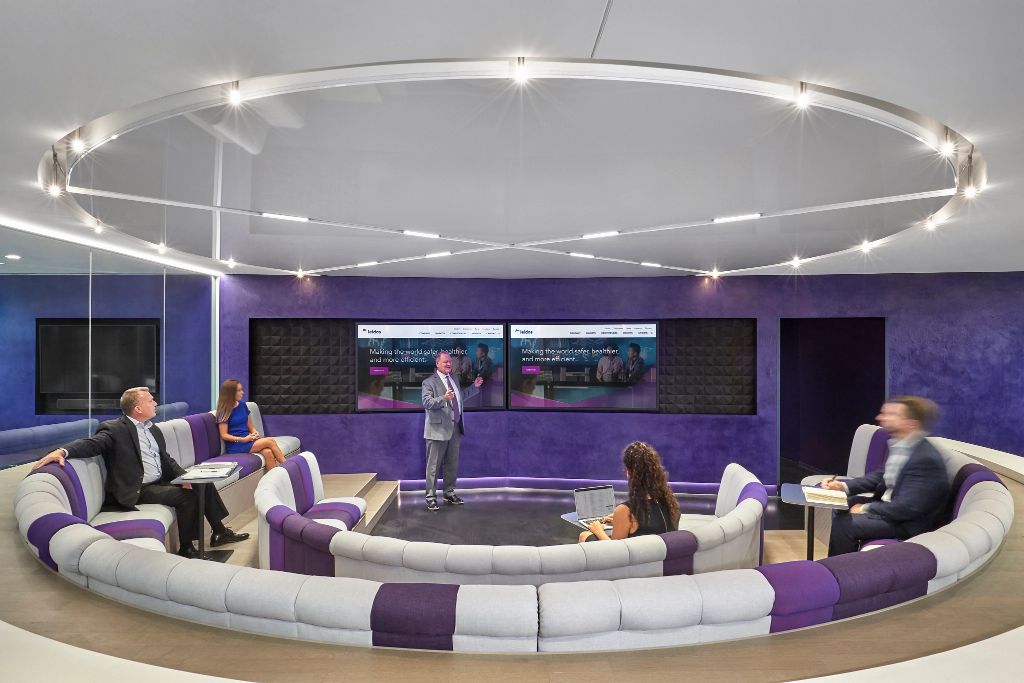
Understanding this firm and its new global headquarters started with the name. Leidos, clipped from the word kaleidoscope, is a 50-year-old company that has recently rebranded.
The kaleidoscope served as the planning strategy to bring order and beauty to the rectilinear building. Beyond the angled shapes, Leidos’ distinctive key colours of violet and ultraviolet were embedded in the architecture. Dichroic glass, invented by one of its clients, NASA, then became a tool to integrate Leidos’ secondary colours.
PARKROYAL COLLECTION by FDAT Architects | Marina Bay, Singapore
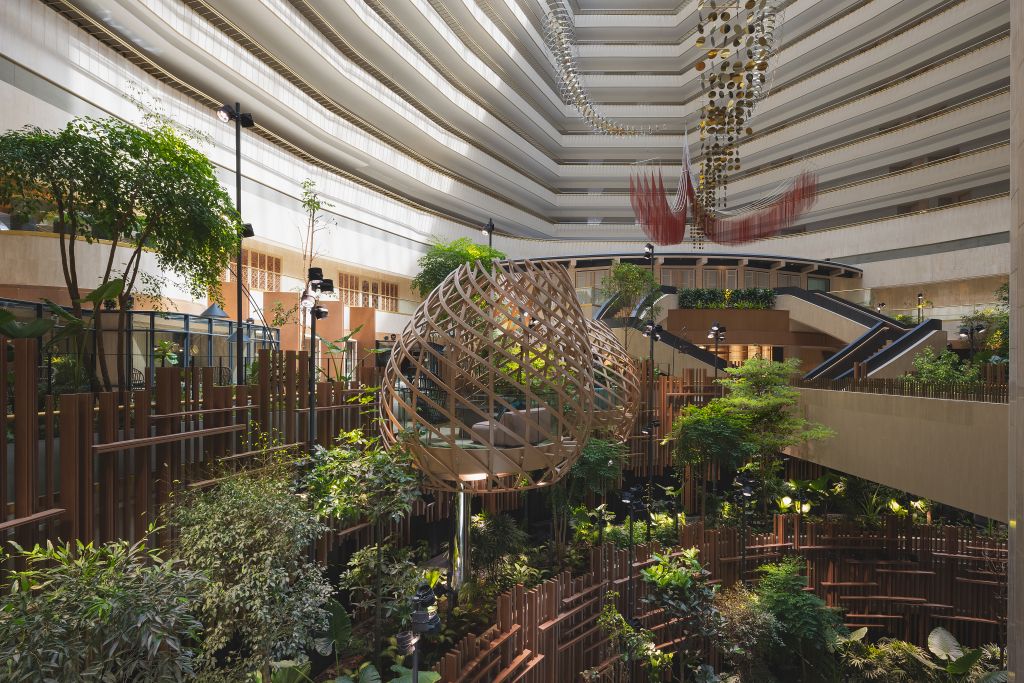
Singapore’s new PARKROYAL explores the garden city within a new context – inverting the relationship between nature and architecture and breathing new life a 21-storey urban-scaled atrium complex – creating a one of its kind Garden-in-a-Hotel.
Greenery features prominently from the moment guests enter. The rear of the lift-core was transformed into a 3-storey tall green wall. 180-degree ascending planters, clad with lightweight screens, bring the gardens up into the main atrium and guest enter the lobby via a tree-top bridge, flanked by six-metre trees below.
School of Rock Dominicos by EGBARQ | Santiago, Chile
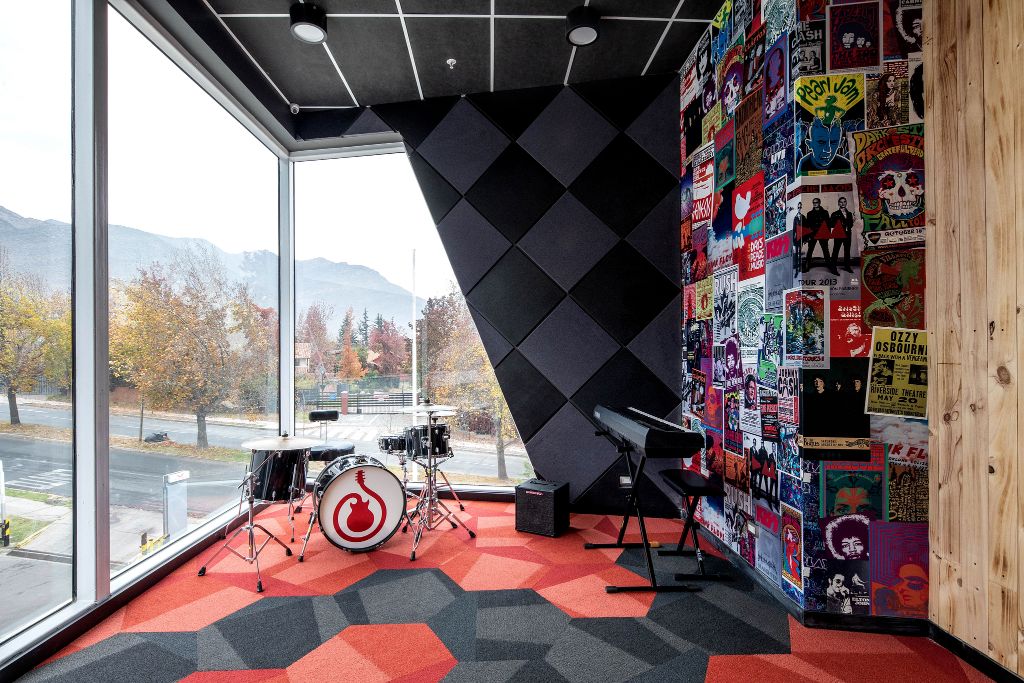
A music academy gains a new rehearsal space with a rich use of colour and art in Santiago, Chile.
The rooms are distributed across a large space with natural lighting and views of the mountains. A long corridor leads to the individual classrooms, painted in different colours. A set of murals featuring names like Eddie Van Halen mark milestones within the school.
Sumitomo Mitsui DS Asset Management Company, Limited by SIGNAL Inc. | Minato, Japan
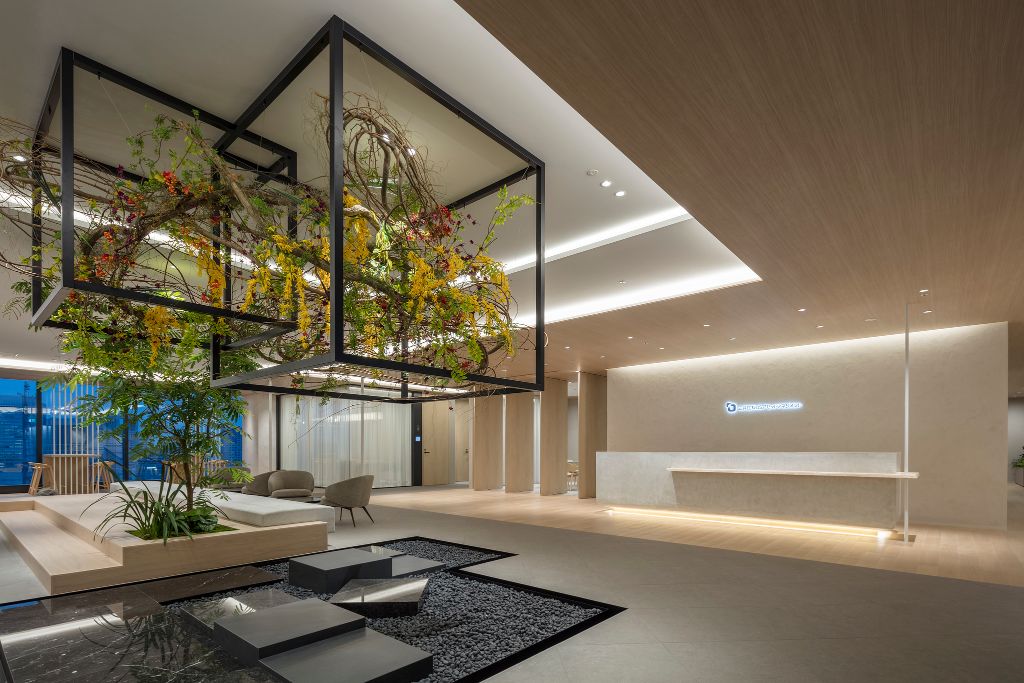
The goal of this office redesign was to enhance the mind and body of employees and grow the company. With that in mind, architects drew inspiration from the style of a traditional Japanese house and garden.
The carpets, in particular, were chosen to exemplify this theme with motifs of nature such as rocks and trees and crafts like handwritten lines and textiles woven into their designs.
People’s Choice Winner:
THE CAMPUS by Kokuyo Co. Ltd.| Minato, Japan
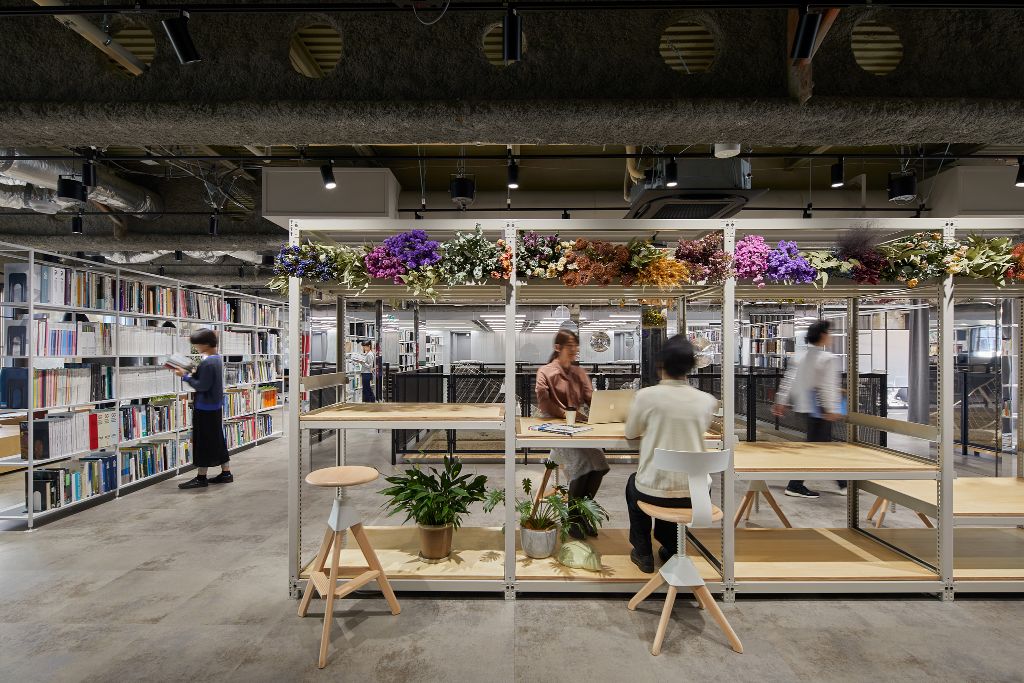
By reducing the existing building, the lower floors of this Japanese office were opened to the city and converted into a public space that can be used by neighbours.
A large staircase runs through the inside and outside, and plenty of greenery runs from the street into the building, making the entire office feel like an extension of the city.
Read more about all the 2021 Shaw Contract Design Awards winners.
Lead photo: ABN Group HQ Workplace Fitout by Woods Bagot. Photo: Dion Robeson.
















