
STEEL PROFILE® highlights endless design possibilities with COLORBOND® steel
STEEL PROFILE® highlights endless design possibilities with COLORBOND® steel
Share
STEEL PROFILE® has always been about showcasing the potential for architectural innovation with steel. The latest edition is no different. Bringing together some of the most outstanding and dynamic projects across Australia, it is both a source of inspiration for architects, as well as a practical resource for material specification.
ADR has selected three projects from edition 133 that stood out not only for their intelligent design, but also for the way each project seamlessly integrated COLORBOND® steel into the structural, environmental and end user context.
Puffing Billy Lakeside Visitor Centre (VIC)
Amidst the natural setting of Victoria’s Dandenong Ranges, a new visitor centre for the Puffing Billy heritage railway threads its way through the landscape with a distinctively dark exterior.
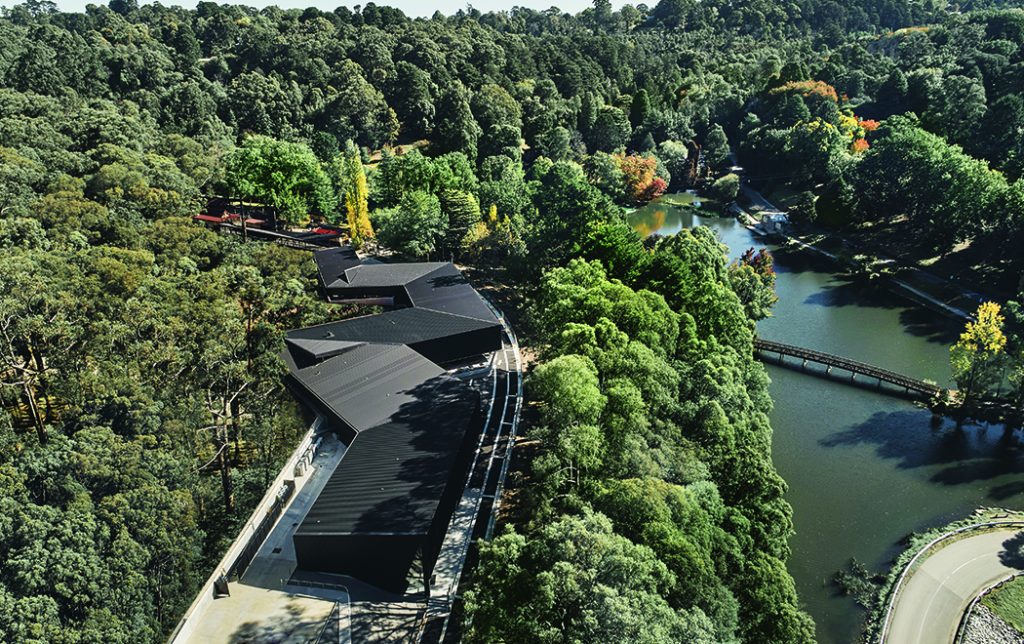
Designed by TERRIOR, the architectural response is multifaceted, speaking to the practical needs of a visitors’ centre as well as acknowledging the beauty and significance of the site. It is at once quiet and quietly audacious – sensitive to the site’s historic context and heritage, while also expressing form and function in a novel way.
“The idea of the building was not to be the immediate hero,” says TERROIR associate and project lead, Emily Slevin. “Our challenge was to celebrate the ‘dance’ of the railway and steam engine experience, allowing it to remain the hero and accentuate it by adding new dimensions and perspectives that enhance the railway’s visceral qualities.”
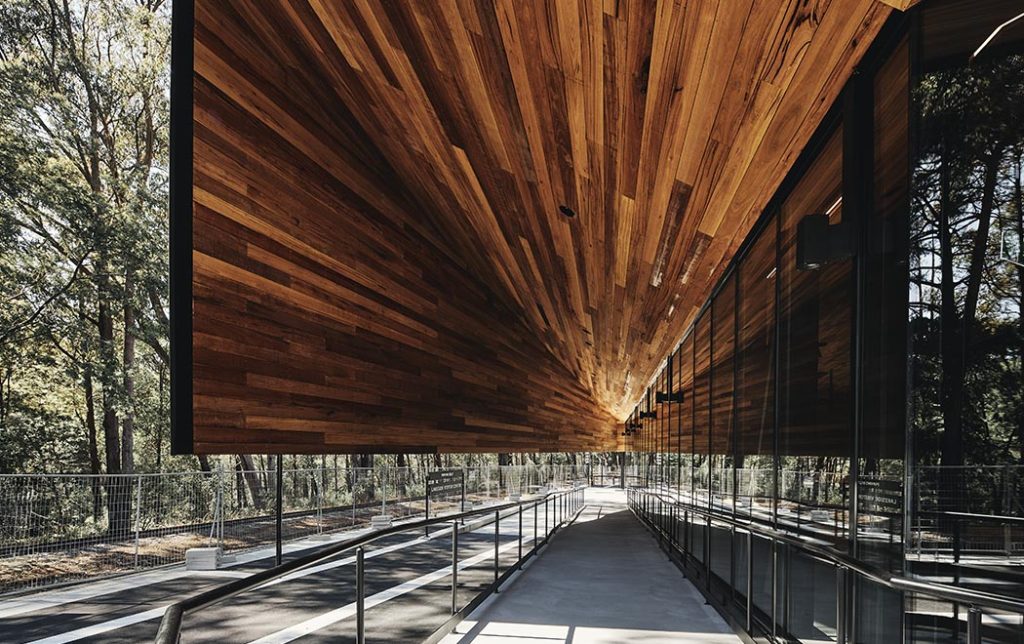
The Puffing Billy Railway Visitor Centre integrates almost to the point of receding into the verdant landscape. Ruggedly cloaked in roofing and cladding made from COLORBOND® steel, and using the dark shade of Monument® Matt finish, the building achieves new levels of functionality while speaking poetically to both the landscape and locomotive history.
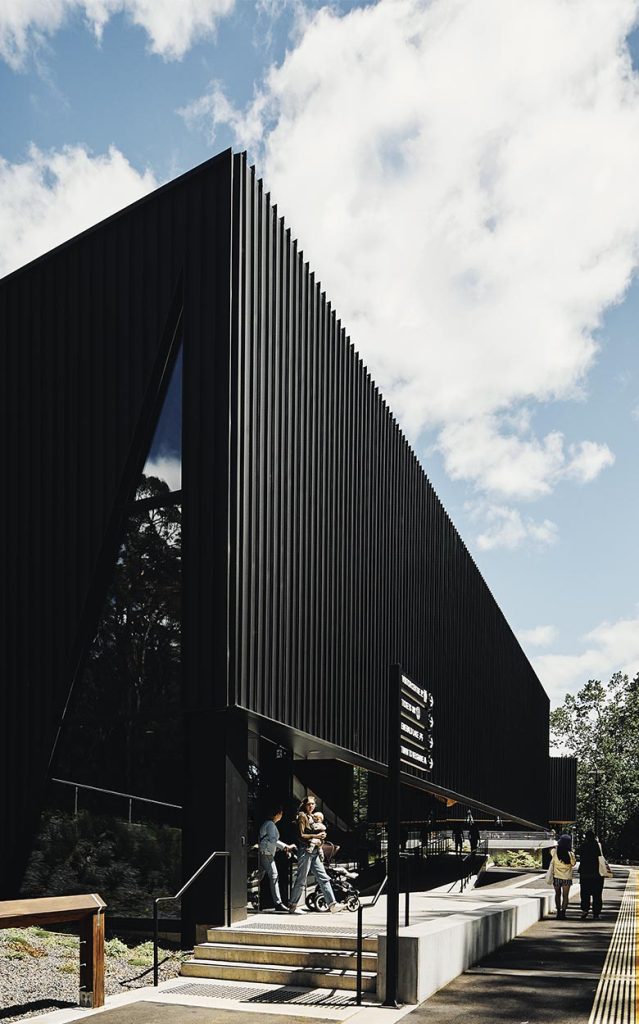
Warren Integrated Studies Hub (NSW)
There’s a reason why most buildings are rectangular – it’s an easier shape to build. Throw in a curve and you’re upping the ante on the abilities of all involved – and asking a lot more from your materials. But with increasing trends supporting the benefits of educational environments with designs drawn from the natural world such as biophilic design, Mayoh Architects was undaunted.
Mahoy associate Jonathan Henley explains: “What we really didn’t want was a series of straight roof sheets with overlapping flashings in triangular form – that could have been problematic for water leaking and it’s a real maintenance issue. So we reached out to Lysaght and we said, ‘This is our design, what can we do?’.”
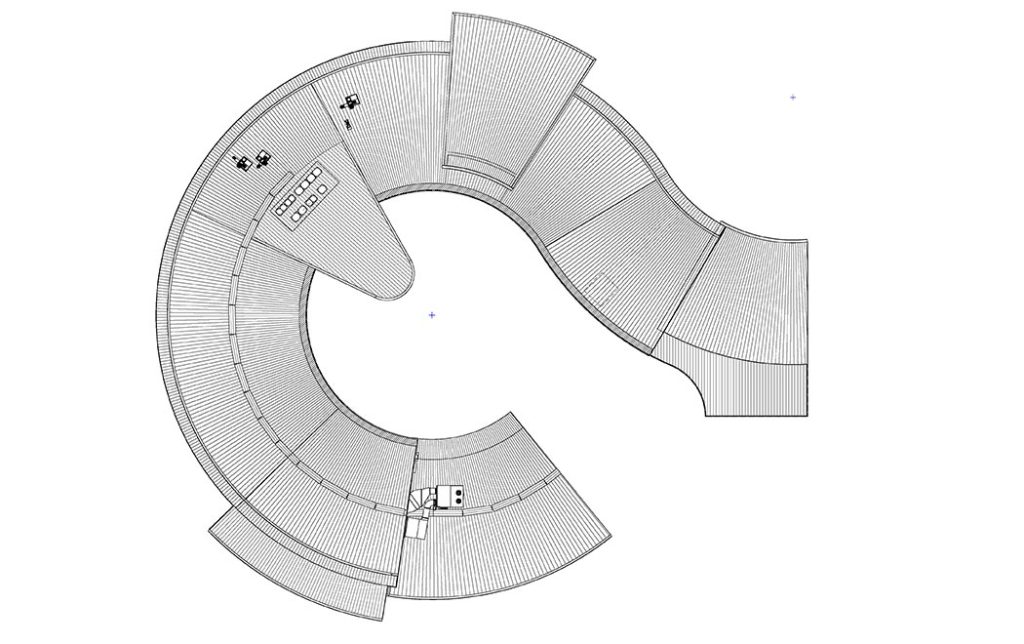
The design for Warren Integrated Studies Hub (NSW) draws on the outstanding technical properties of a steel roofing product that marries the renowned proven qualities of COLORBOND® steel with a specialised LYSAGHT LONGLINE® profile that tapers to achieve the impressive organic arc of the building’s roof.
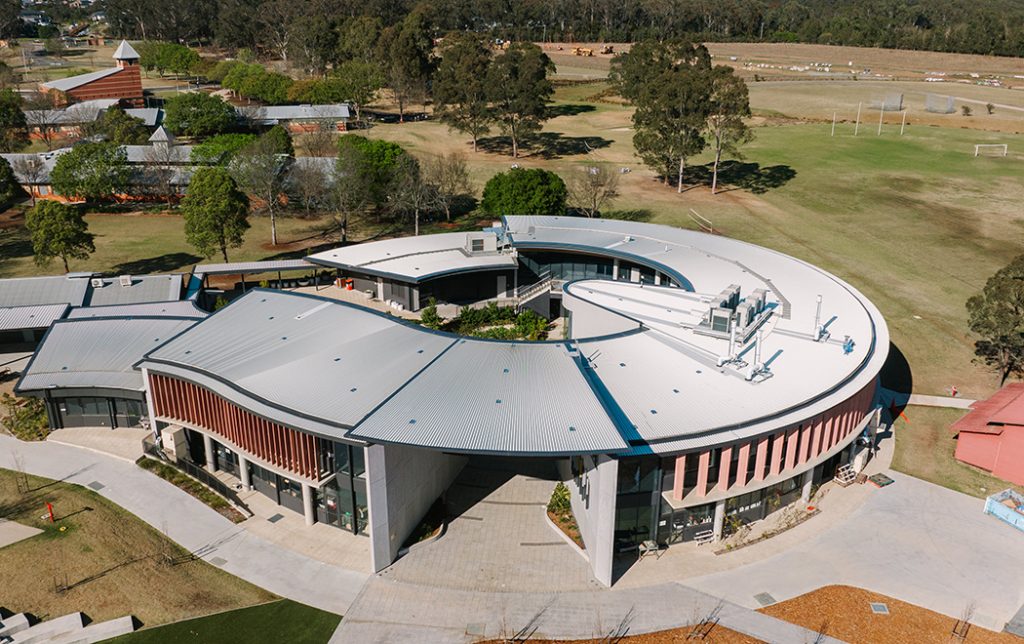
The architects’ tenacity and daringness were rewarded with the 2023 Australian Institute of Architects NSW Chapter COLORBOND® Award for Steel Architecture, and the rounded roof in Surfmist® has become symbolic of the school’s identity, proudly demonstrating innovation in construction and aptly reflecting the scientific learning happening beneath it.
Monarto Safari Park Visitor Centre (SA)
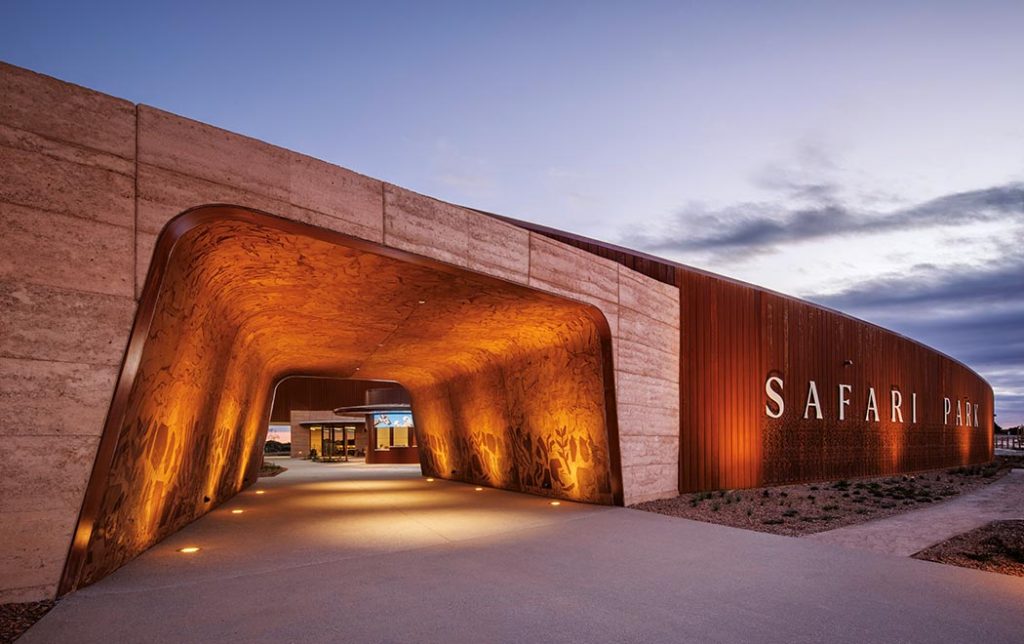
Spanning 1500 hectares and home to more than 500 animals, Monarto Safari Park is one of the largest open-range zoos in the world.
Referencing the juxtapositions and connections between two different worlds — the Mallee plains of Australia and the Matabo Hills of Africa, the place that many of Monarto’s inhabitants would call home — was one of the key launch points for the design project. This idea is addressed both through the form of the visitor centre, as well as through the use of distinct materials.
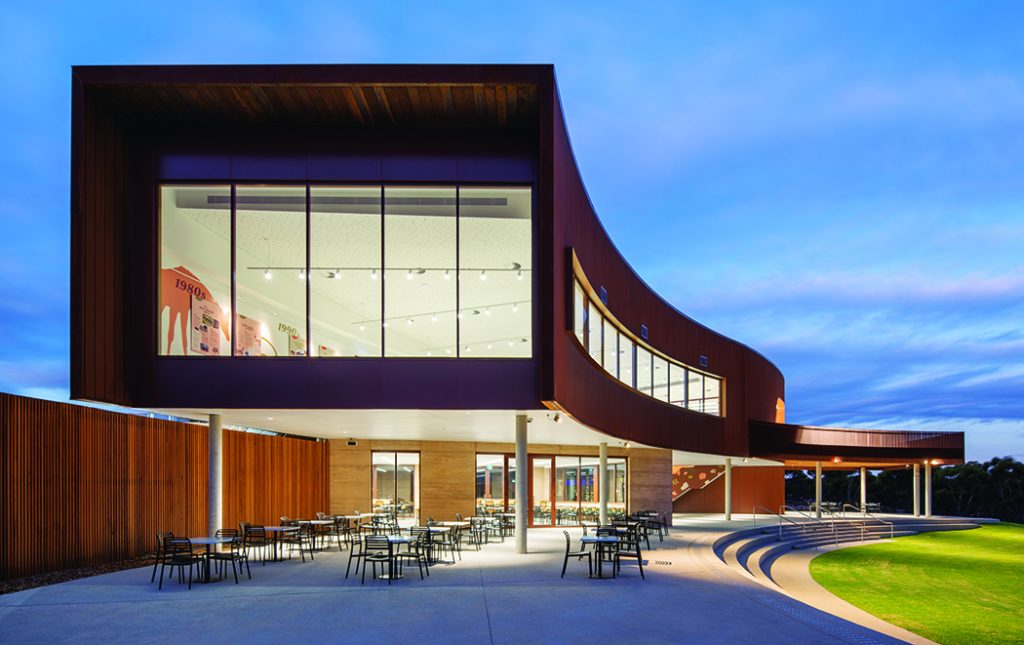
The centre’s earthy hues – created by a virtuoso combination of interlocking panel walling made from REDCOR® weathering steel and rammed earth – unite with the curved forms of the design to produce a building that is as primordial as the animals within it and as elemental as the landscape it inhabits. The roofing made from COLORBOND® steel in the colour Shale Grey™ was chosen as it absorbs less heat than darker colours, an important consideration in the harsh climate of the Mallee plains.
Intro Architecture architect and director Terry Boxall says another essential element was sustainability, articulated through the use of weathering steel. “We kept coming back to the desire to have a building that would weather over time – something in this landscape shouldn’t require treatment or maintenance,” Boxall says.
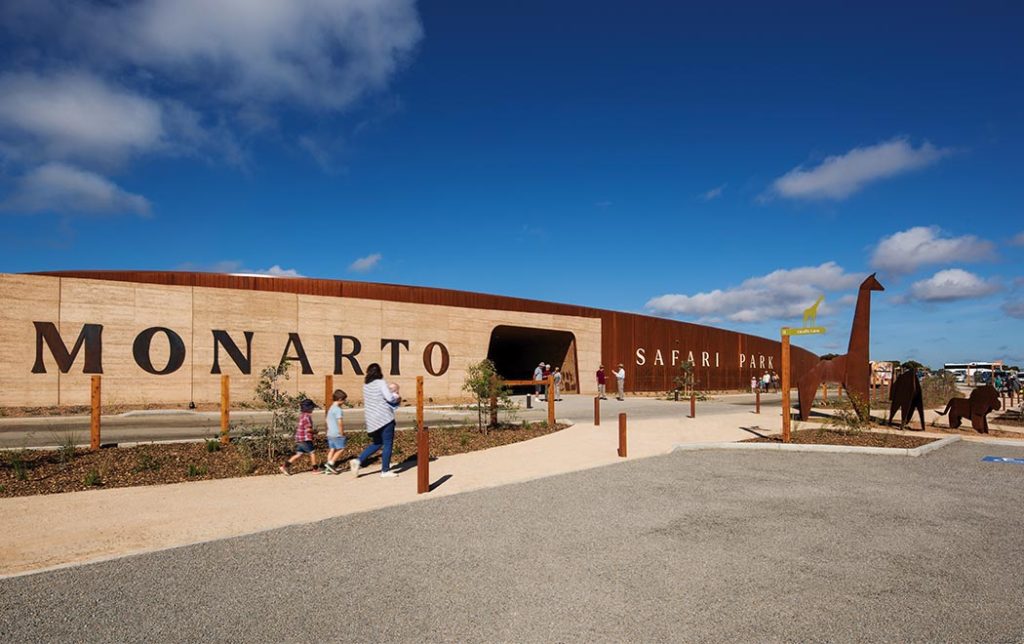
Learn more about these innovative, boundary pushing projects, and discover even more about what you can do with COLORBOND® steel and the BlueScope family of products in the latest edition of STEEL PROFILE®, brought to you by BlueScope.
COLORBOND®, REDCOR®, STEEL PROFILE®, BlueScope, the BlueScope brand mark and ® colour names are registered trade marks of BlueScope Steel Limited (ABN 16 000 011 058). TM colour names are trade marks of BlueScope Steel Limited. All rights reserved.
Images supplied by Colorbond.
You Might also Like
























