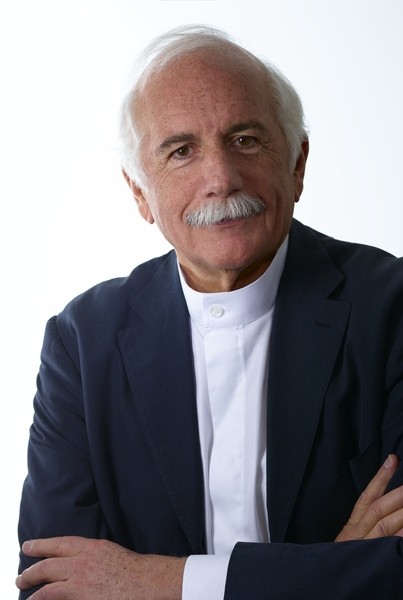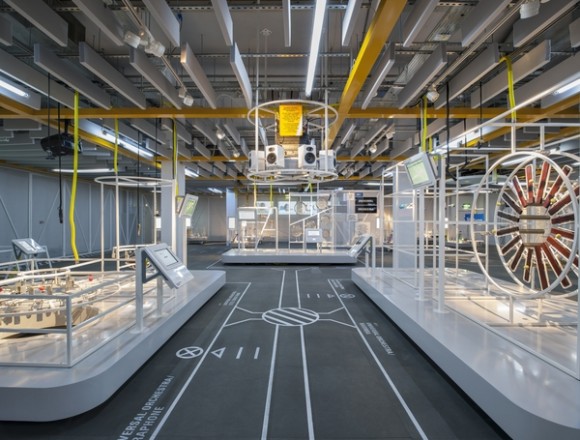
2016 National Design Awards: Moshe Safdie wins Lifetime Achievement Award
Share
Above: Kauffman Center For The Performing Arts, Kansas City, by Safdie Architects, image courtesy Safdie Architects.
Now in its sixteenth year, the National Design Awards recognise the importance of lasting achievement in the design world, awarding excellent and innovative architects, landscape architects, product designers, and more.
The Lifetime Achievement Award is presented to an individual who has “made a profound and long-term contribution to the contemporary practice of design.” Moshe Safdie began his architectural career in 1964 when he started up his own firm and undertook work on Habitat 67, a model community and housing complex in Canada which pioneered the use of prefabrication in living units. Since the 1990s, Safdie has worked through his Somerville, Massachusetts–based firm Safdie Architects and is now a revered architect, urban designer, educator, theorist, and author. With a back catalogue of projects all over the world, including many public institutions in Canada, Cooper Hewitt commented that “Safdie’s catalog of work and contributions to the dialogue on sustainable urbanism are unsurpassed in contemporary practice.”
Also among the list of those awarded was:
New York-based nonprofit organisation, Center for Urban Pedagogy (CUP), who won the Corporate & Institutional Achievement Award. CUP’s work involves collaborating with designers, educators, advocates, students, and communities to produce educational tools that help break down complex issues – including the juvenile justice system, zoning laws, and other planning issues. The group draw on the power of design and art in order to increase meaningful and passionate civic engagement and to simplify urban policy.
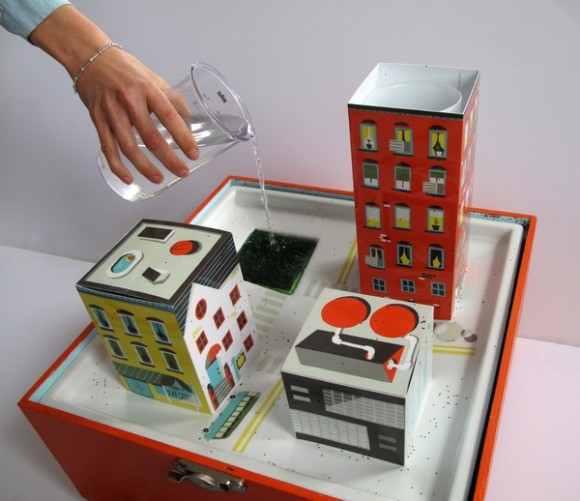
Sewer in a Suitcase, a workshop tool and working model of New York City’s combined sewer system that follows the journey water takes beyond the drain, photo courtesy Desktop mag/The Center for Urban Pedagogy.
Architecture Design Award: Marlon Blackwell Architects Renowned for combining vernacular traditions with rigorous formalism, Marlon Blackwell is an American architect and professor, a fellow of the AIA, and was last year named one of DesignIntelligence magazine’s “30 Most Admired Educators.”
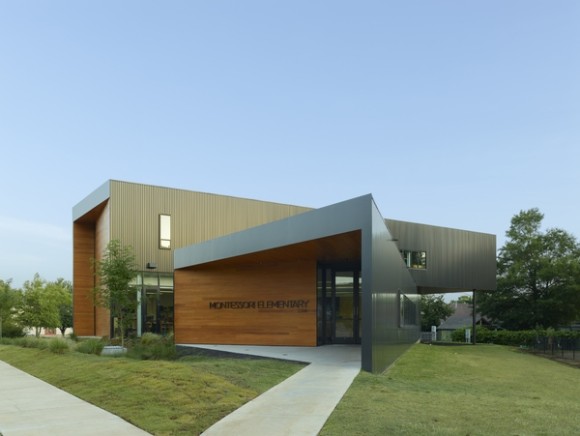
Fayetteville Montessori School by Marlon Blackwell Architects, photo by Timothy Hursley, courtesy Desktop mag/Marlon Blackwell Architects.
Interaction Design: Tellart Founded in 2000 by Matt Cottam and Nick Scappaticci, Tellart is an international design studio which creates interactive objects, installations and exhibitions for global brands and cultural institutions. The studio embrace digital technology as a new material, allowing for it to exist alongside traditional materials in objects, art, and architecture.
Interior Design: Studio O+A San Fransisco-based design studio O+A has been he driving force behind many high-profile spaces, including Uber’s San Fransisco HQ, Yelp’s Silicon Valley offices, and Evernote’s headquarters. Cooper Hewitt note that O+A has “built its reputation on understanding how the next generation of entrepreneurs is changing the work environment and how those changes are abetted by design.”
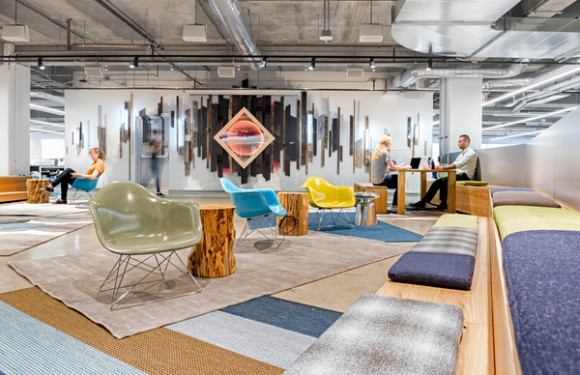
Livefyre’s San Francisco offices, designed by O+A, photo by Jasper Sanidad, courtesy Desktop magazine/O+A.
Landscape Architecture: Hargreaves Associates For more than 30 years, Hargreaves Associates has been taking on neglected urban sites, waterfronts, and campuses and turning them into memorable and iconic public spaces. Some of their projects include the London 2012 Olympic Park, a sustainable park in Stratford, London, and Circular Quay in Sydney, Australia.
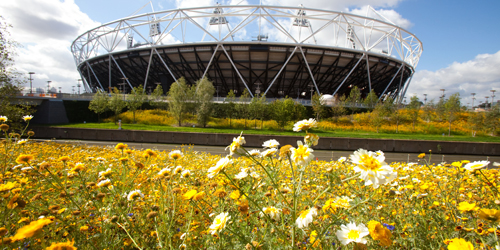
The parklands area in the south of the Olympic Park looking towards the Olympic Stadium. Photo by Anthony Charlton, courtesy Hargreaves Associates.
The winners will be presented with their awards at a gala dinner in October 2016. For a full break down of the winners visit desktopmag.com.au

