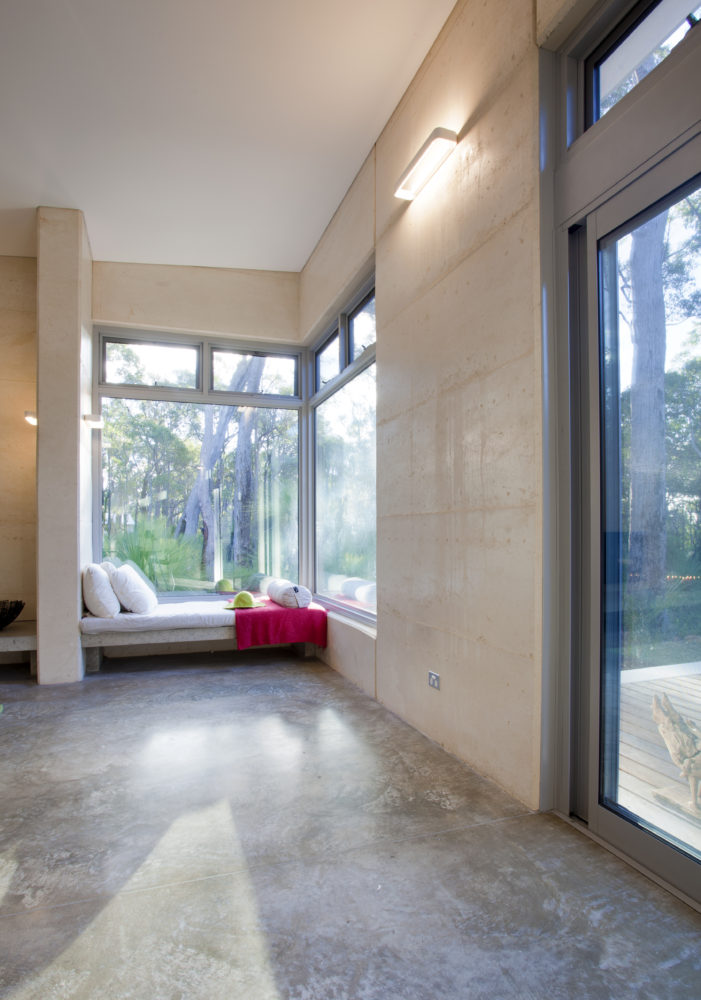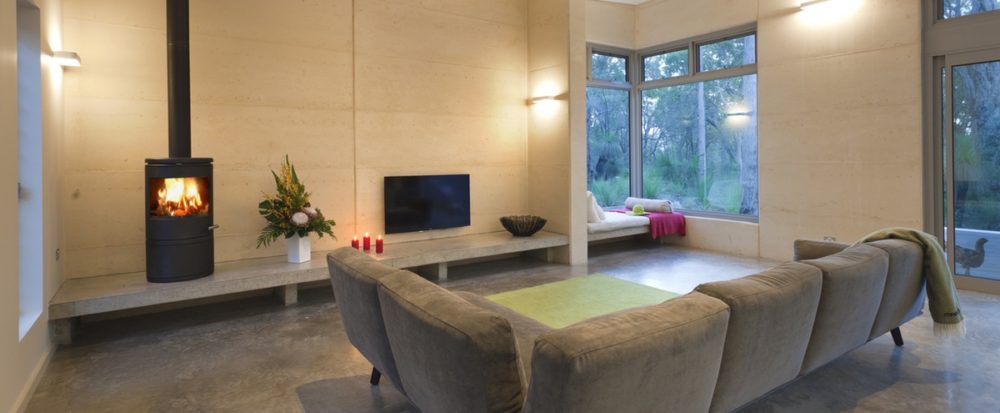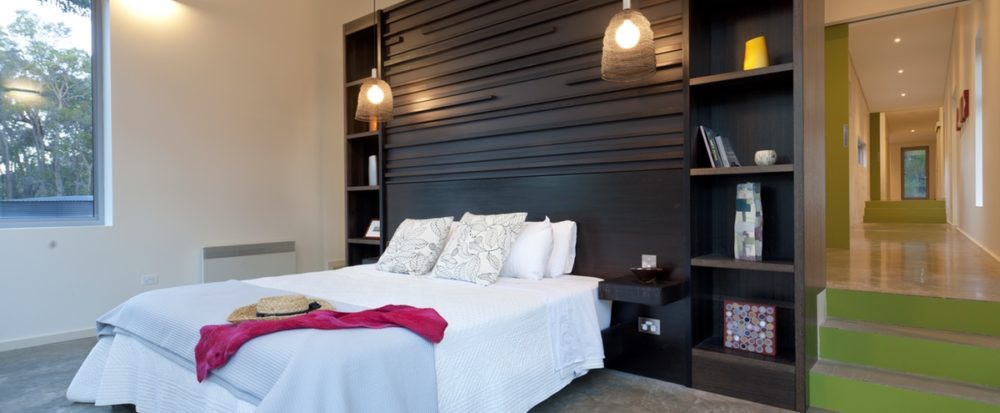
Clean conscience: Yallingup home
Clean conscience: Yallingup home
Share
The Yallingup home is a three-bedroom, two-bathroom single-storey residence with a floor space of 289 square metres on a block of one hectare.
It embraces a rural lifestyle and energy efficiency with style and takes full advantage of the northerly sun with shelter from southerly winds. The house was constructed in three pavilions to suit the family holiday lifestyle. Each can be closed off for heating, cooling, noise etc, and follow the natural contours of the land so the house has minimal impact on the natural vegetation.

Clever use of exterior colours and materials helps to blend the Yallingup home unobtrusively with the landscape. The burnished concrete slab is a cost-efficient floor finish that gives thermal mass and is low maintenance. Colorbond and rammed earth walls require no further maintenance, while careful placement of living areas maximise solar gain.
Large corner windows give the indoor/outdoor feel with native bushland views. Solar-efficient design and extensive use of insulation in the roof and walls retain winter warmth while ventilation measures and eave overhang allow summer coolness.

The timber frame design minimises site impact and allowed retention of native bushland around the home.
The Yallingup home’s interaction with the environment is most obvious from the moment you step inside. Incorporation of other measures such as water self-sufficiency, energy efficient lighting and zoning of rooms sensitive to heating requirements means the occupants of this home can enjoy a comfortable, stylish home with lower living costs and energy consumption.

The use of rammed limestone, grey Colorbond and gravel driveway blends the house into the natural bush environment.
No formal landscaping means the house makes use of the native bushland. Large ironstone rocks excavated during site works are used as a landscape feature and retaining walls.
Photography by Matt Moyes.
This article originally appeared in MEZZANINE issue 6 – available online on newsstands and digitally through Zinio.
























