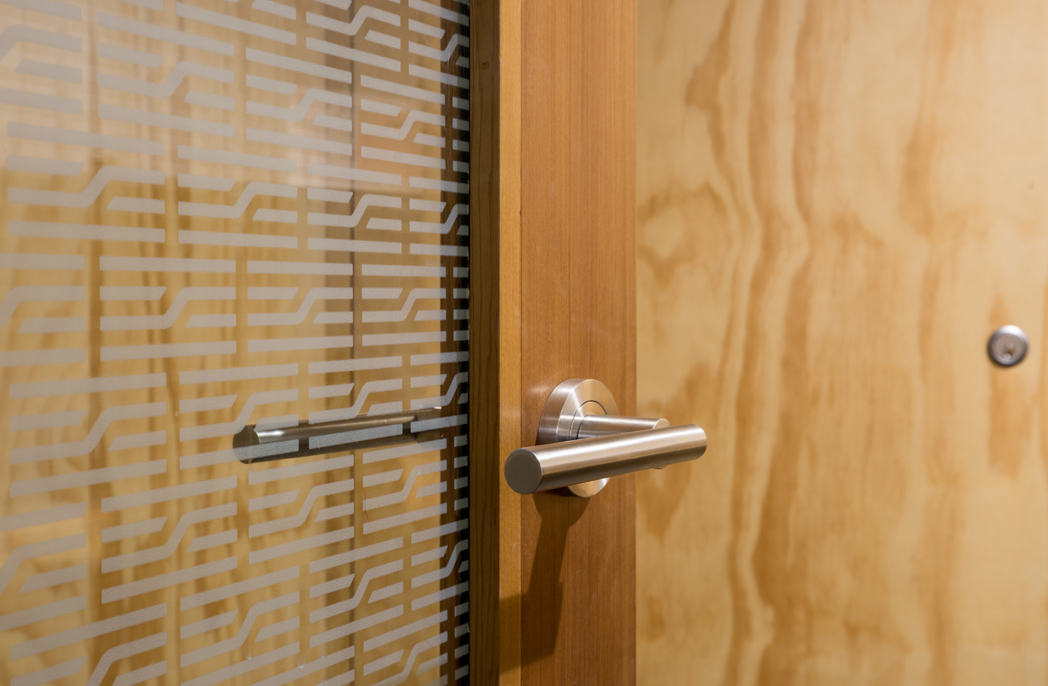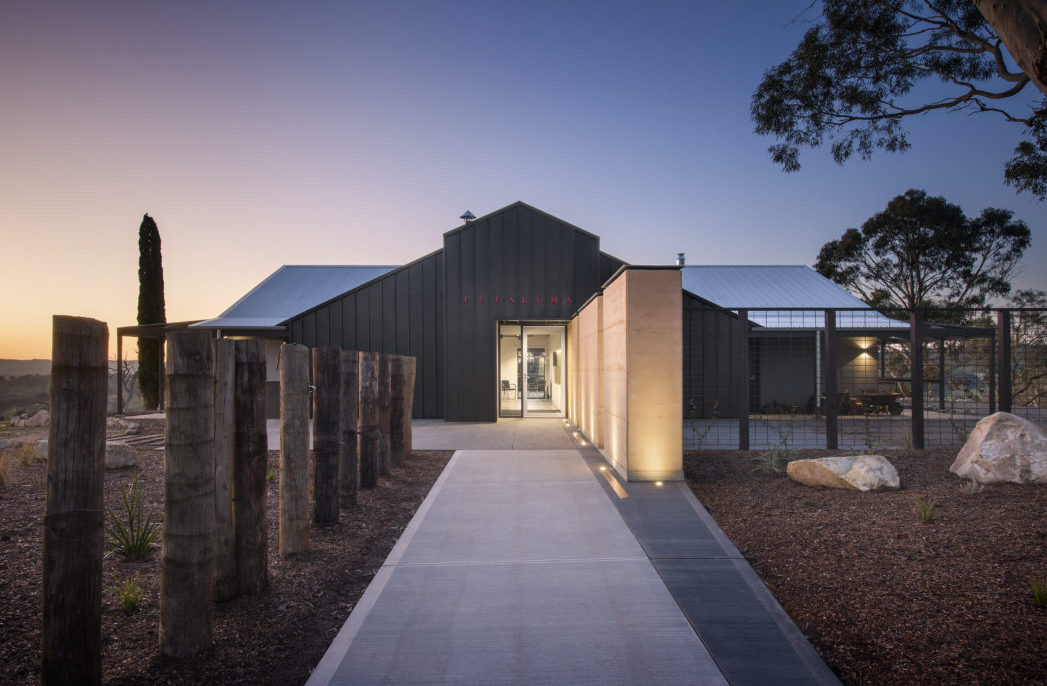
AR137 – Residential
AR137 – Residential
Share
The annual Residential issue is a reflection on all that is emanating in the realms of the housing typology and, in this issue, is primarily focused on New Zealand. In a bid to invigorate what can be a normative and conventional typology, this issue takes as its secondary subject matter one steeped in architectural history – from ancient civilisation, to Roman Antiquity, to the present day – the courtyard.
On revisiting Las Vegas some twenty-five years after their original trip, Robert Venturi and Denise Scott-Brown noted that returning to the city was comparable to returning to Florence a century after Early Renaissance – an alienating discomfort. They had previously suggested, in Learning From Las Vegas (1972), that ‘Las Vegas was to the strip what Rome was to the piazza’. In essence, the strip provided the place for activity. It was an urban typology, almost scaleless.
A courtyard, of course, is open to the sky and contained by building. Etymologically, it is a word relational to the notion of enclosure, whether it is referred to as a piazza, square, palazzo, cloister, or even the humble backyard. The courtyard’s historical lineage is notable from the archetype of the Italian Renaissance palazzo – an urban perimeter block with an internal courtyard, presented to the city as a closed exterior facade; to the French Classical hôtel, which conflated the main facade with the courtyard as a response to the difficulty of inserting regular spaces into the fabric of the city; and, to Vienna’s Karl Marx-Hof social housing stock in 1927–30 – a superblock arrangement based on spatial and programmatic principles for monumental interior courtyards – said to be comparable to the monastic cloister typology. The courtyard spaces have often framed a new model of urban spatiality, regularising the irregular space of European cities. How, then, does a European courtyard typology, mired in historical emblem, translate to traditional Antipodean values?
The link may be found in the appropriation and constitution of public and private space. There are strangely similar objectives for the implementation of the courtyard: a desire for community. Whether it is the courtyards in China’s social housing systems as precedent to contemporary residential architecture or the anticipation of interactivity with the street as noted in Aaron Peters’ In Conversation article (p093), it seems that a return to older values are at the centre.
As Sam Kebbell notes, there is a ‘fascination with the private backyard [but] there are several concerted efforts to reorient New Zealanders to the front of their house’ (p036). With the conventional idea of housing in Australasia related to the notion of the ‘quarter-acre block’, there is parochial apprehension towards urban density and the tighter urban block. Indeed, Kebbell, in using the phrase ‘quarter-acre pavlova paradise’ alludes to an idea of individualised paradise on their own plot, suggesting the backyard is the operative force in contemporary architecture but that a return to traditional values would see the front yard become more predominant. It is a sentiment echoed in Peters’ article, as he advocates for his office’s (Owen and Vokes and Peters) use of the ‘sleep-out’.
Is a return to (or at least understanding of) tradition in response to attempting to find solutions, not a comment on the wider architecture discipline? Indeed, if the profession is to recalibrate, should tradition be its first port of call? If practitioners commanded, say, a typology such as the courtyard – coopting it as a reformatted version of traditional archetype – could it help but develop a discourse beyond a single project? Further, can isolating locality and elemental symbolism provide a sociopolitical base and announce ‘a more sensible way to reach the universal’, as noted in Silvia Perea’s article on Brazilian architect, Lina Bo Bardi (p031)? The courtyard is loosely explored in projects and, as this issue centres on New Zealand design, there is a selection of Kiwi projects, from RTA Studio’s Wanaka House (p054) to Glamuzina Paterson’s courtyard project for the Lake Hāwea Courtyard House (p066) and Domenic Alvaro Architect’s Balfour Cottage (p072).
The courtyard is explored on a slightly different scale in OPEN Architecture’s Stepped Courtyards (p078), where the residential complex is analysed. Moreover, the ‘concept to completion’ series is initiated in the Under Construction feature on The Old Clare Hotel by Tonkin Zulaikha Greer Architects (p026) and the issue is bookended by POSTVIEW AR136 (p008) and PREVIEW AR138 (p098).
Michael Holt
Editor
Architectural Review Asia Pacific
You Might also Like




















