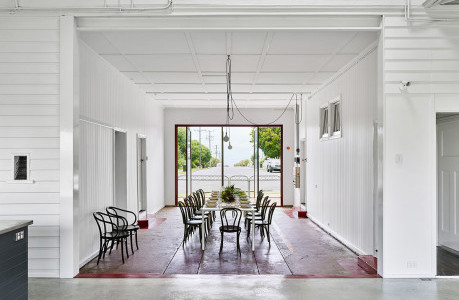
Transforming an old Queenslander into an expansive home
Transforming an old Queenslander into an expansive home
Share
Shaun Lockyer Architects has transformed an old Queenslander from a small timber cottage into an expansive family home where there is room to entertain family and friends in contemporary comfort.
It is not unusual for a family to settle in a place they love, to put down roots and stay for years, but the progressive connections Antun and Carmel Cule have fostered on this hilly street in Paddington, Brisbane is something quite remarkable. Twenty years ago, they moved into a cottage on the same street, up the hill, before they purchased two doors down. Then they moved next door, before finally securing this Queenslander on a double block from a friend a few years ago.
Knowing it was to be the site of their forever home, they sought an architectural solution, engaging architect, Shaun Lockyer, principal of Shaun Lockyer Architects (SLa), to design alterations and additions to the original house and committing to building it themselves through their business, Cule Constructions.
The Paddington Queenslander held much promise, the century-old timber cottage exemplifying the graceful, historic character of the suburb. Furthermore, the position of the cottage on the site, close to the street and side boundary, meant minimal corrective surgery was required to allow contemporary additions to sit comfortably beside it and extended from the back.
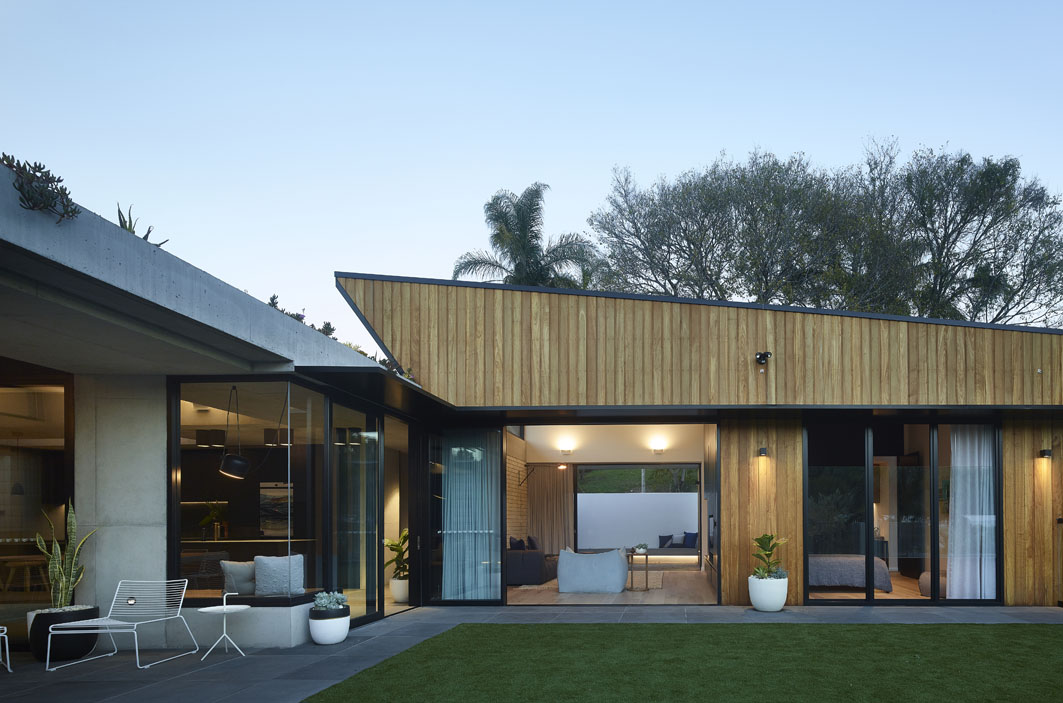
“We managed to keep the scale, size, form and character of the Queenslander, so history could continue to reflect an honest story of the old and new,” Lockyer says. “The height of the cottage retains its original relationship with the land, rather than becoming high set, enabling a contemporary expression to develop next door.”
The siting of the house on the hillside was ripe for inscribing a discreet approach into the cottage underbelly and facilitating the fluid ascent to the elevated, primary level of the house via a new internalised staircase.
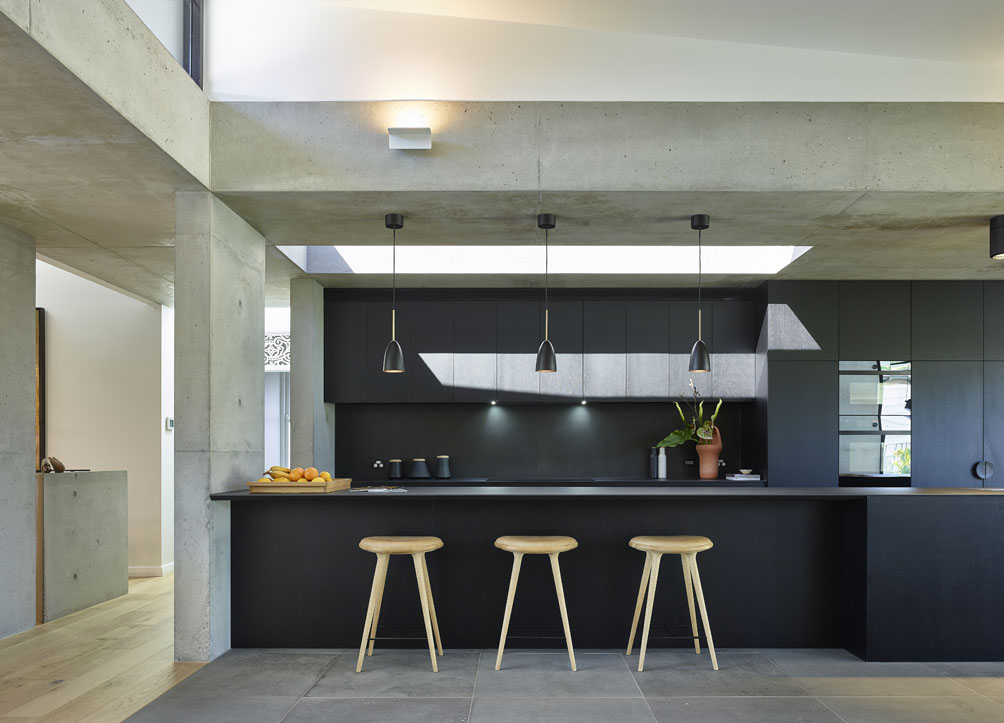
The journey from the front door to main living level is a showcase of the contemporary building palette, describing blonde brick, off-form concrete, steel plate and solid oak. Layered upon these are choreographed moments of sunlight, fuelled by skylights and clerestory glazing. Spatial generosity abounds with contemporary spaces contained by the solid mass of smooth concrete walls punctuating an otherwise unfurling plan.
Key to the arrangement of rooms is the ordering of small and large spaces to the southern and northern sides of the site respectively. The southern enfilade of bedrooms begins at the street, starting with the master bedroom, steadily soldiering its way to the back fence accommodating another bedroom, ancillary rooms and spaces of the teenagers’ retreat. On the opposite northern edge, rooms are expansive, each designed for casual occupation and accommodating larger groups. The generous spaces of the lounge room appropriate suburban views to the north-east, at the same time connecting to the level courtyard via the outdoor room.
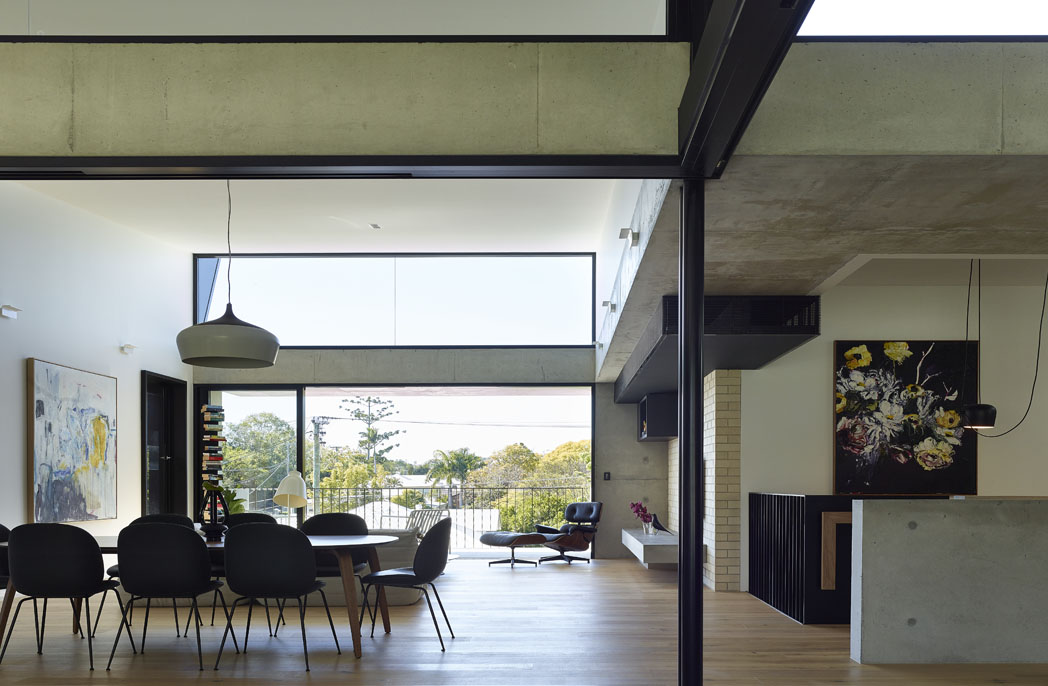
Disrupting the neat dissection of the building’s southern and northern edges and nestled at the centre is the kitchen. Ink black cabinetry strengthens the idea that this room is a negative space, as long walls sink into shadowy recesses, top-lit by a glazed ceiling. As well as providing the tonal contrast to concrete and brick, dark surfaces subvert the prominence of this space, downplaying its functional demands. More than an area for food preparation, porcelain benches become places to touch down and regroup, with the leather-topped bench-seat opposite fashioning a place of repose.
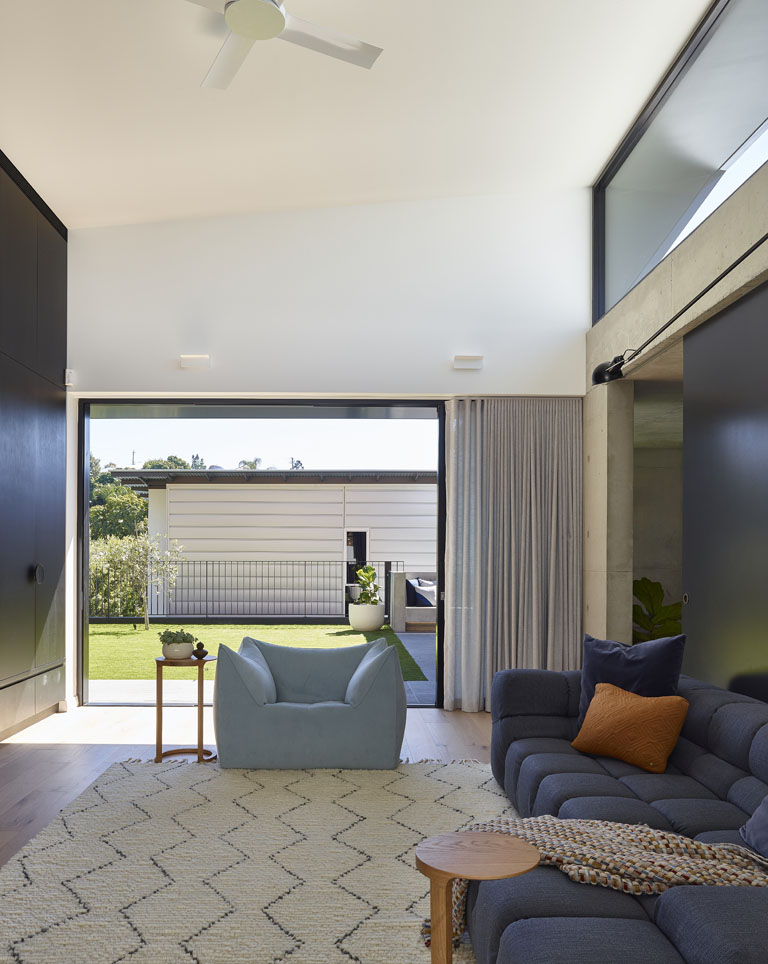
Separated by sliding glass walls, the kitchen opens to an outdoor room with a level threshold between these obscuring the line of enclosure. The treatment of the edge transforms the transient nature of the kitchen, helping it to become a space serving multiple eating zones. “Our immediate family is about 40 people, but gathering here is really very easy,” says Carmel Cule. “When all the doors stack back we can configure the tables and extend them out to the courtyard.” The stackable walls also allow seasonal change to be tempered. For the few months of the year that the subtropical climate is rendered too cold for outdoor dining, the family retreats to the dining room inside.
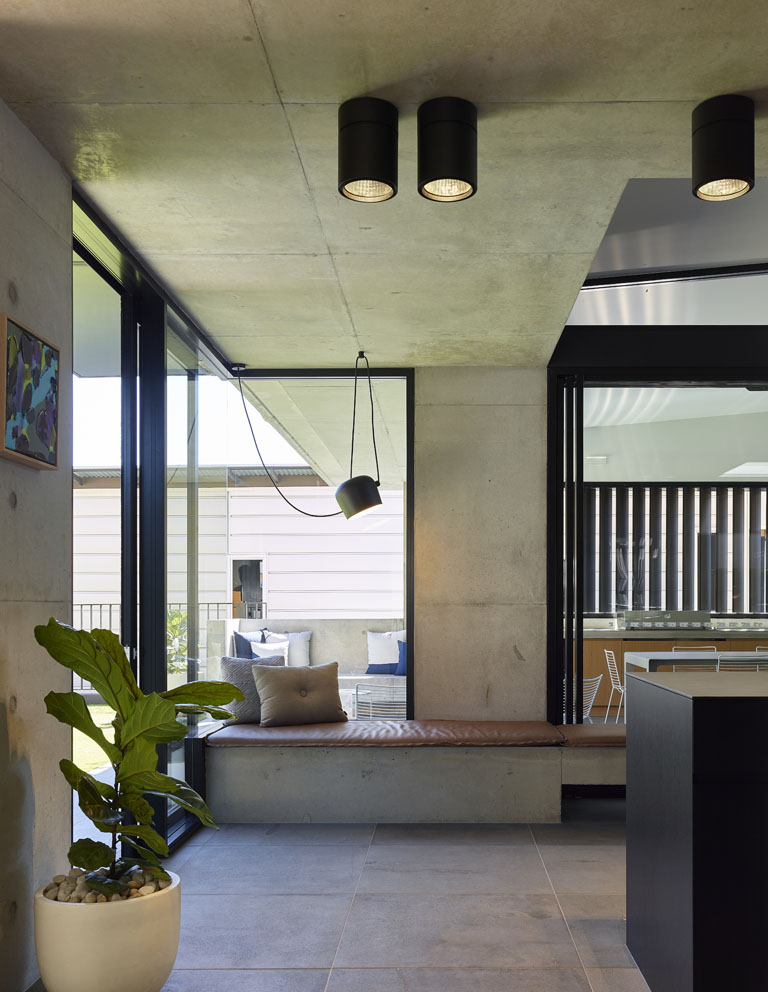
The ultimate spaces of refuge, the master bedroom, robe and en suite, retreat inside the cellular spaces of the original four-roomed Queenslander. The building’s historic past remains legible through the delicate filigree of timber door panels above bedroom thresholds. Inside the en suite and bathrooms, aged brass taps pay homage to the original home and the historic pyramid roof is celebrated volumetrically with new voids puncturing through to reveal views to the sky.
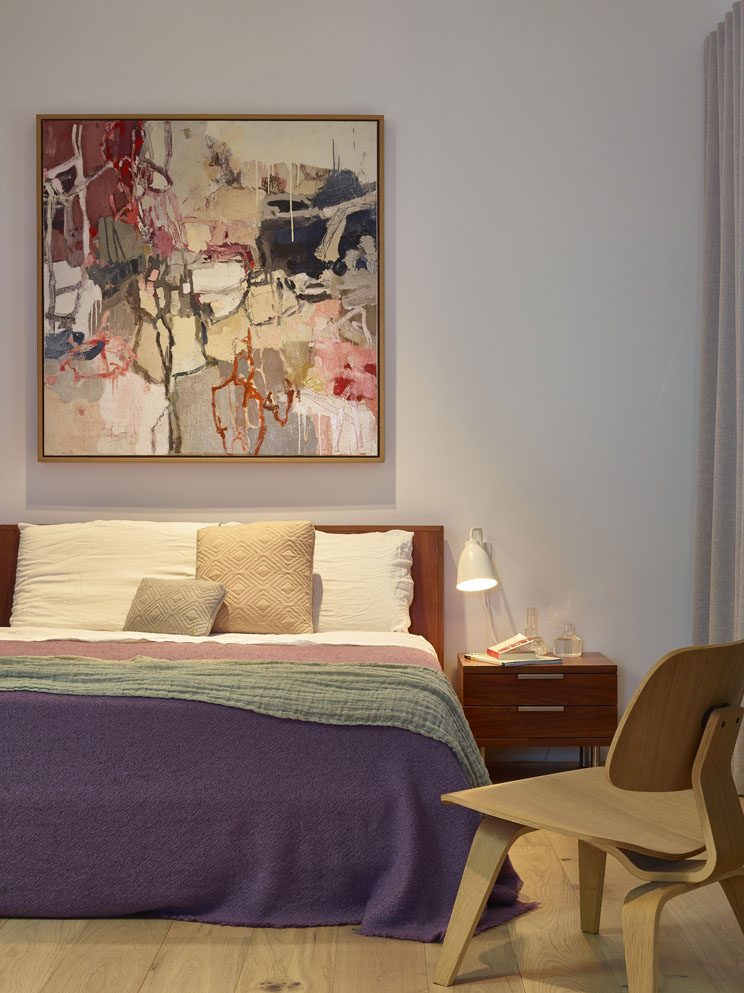
Settling on this hillside represents decades of musing upon the ultimate family lifestyle, the results of which are tested and proven here. Through the thoughtful juxtaposition of old and new, the architecture dutifully manages the transition from modest cottage to sprawling, complex family home. Credit is due to the Cules and their construction team for the craftsmanship that has resulted in the faultless finish to concrete, masonry, steel and timber surfaces. Equally impressive are the many thoughtfully considered overlays including artwork, lighting and furniture, which are as enviable as they are sophisticated and which make this impressive house a beguiling home.
Photography by Scott Burrows
This article originally appeared in inside 103 – available online and digitally through Zinio.
You Might also Like
