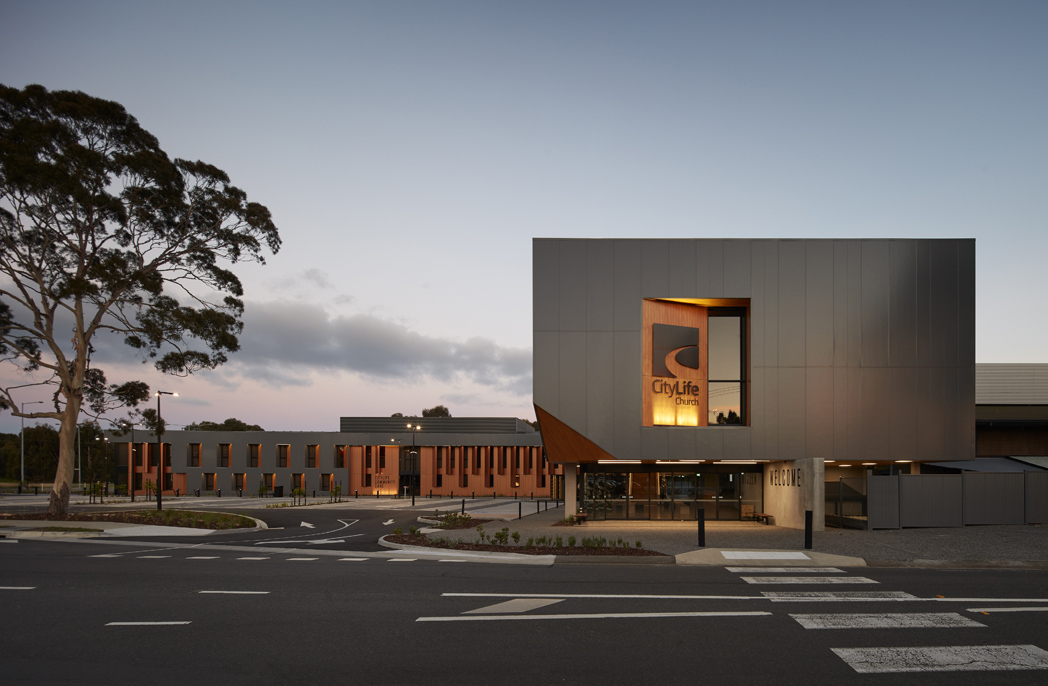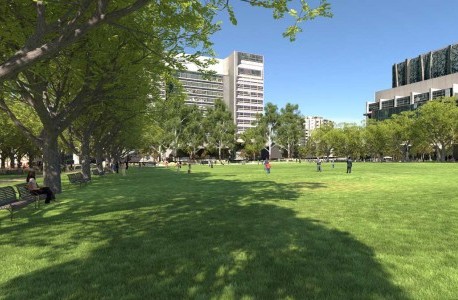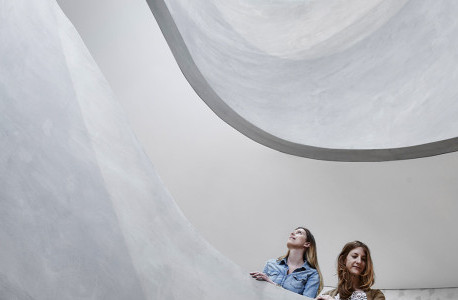
Stokehouse City: design burns bright
Stokehouse City: design burns bright
Share
All images appear courtesy of Earl Carter.
There is a culinary repartee that trips from the tongue of Melburnians with the flourish of any well-bred vernacular. Mietta’s, Comme, Stokehouse and Van Haandel are spoken of as place, friend, legend and institution. But, above all, as embedded Melburnisms replete with layered history and cultural rigour.
For those not from Melbourne, Mietta was both a person, Mietta O’Donnell and a place, Mietta’s, one of Melbourne’s most acclaimed restaurants. Mietta was born of culinary royalty; her grandparents (Maria Teresa and Mario Vigano) had emigrated from Milan to Melbourne in 1928, where they promptly opened Mario’s. For the next 30 years Mario’s in the city was the culinary homeland with locals and visitors flocking there for authentic Italian fare.
Born into this milieu, O’Donnell opened Mietta’s in North Fitzroy at the age of 24 in 1974. In 1985, she moved the restaurant to the glorious oversized rooms of the former German Association, then Naval and Military Club, in Alfred Place in the heart of Melbourne. For the next 10 years she reigned supreme as restaurateur, entrepreneur, arts and culture maven, and music patron, but, above all, as a sublime chef. In 1995 Mietta’s closed, but not so the legend, who went on to a fulsome career as critic, food authority and noted author, before her tragic death in a car crash in Tasmania in 2001.
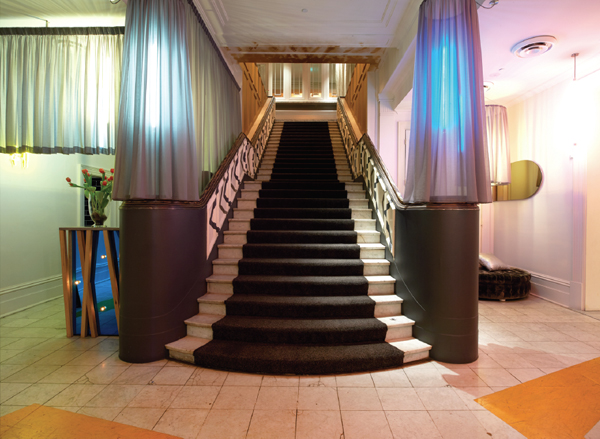
Gomes-McNabb’s additional paint works to the grand staircase highlight the decaying grandeur without apology.
Filling these rather large shoes was the 2006 move by Frank Van Haandel to create Comme – an almost equally fabulous French restaurant and event space, which once again enjoyed the vast scale of the 1880s architecture. Writing in The Australian (9 August 2014), John Lethlean noted, “Frank Van Haandel turned the building into Comme – a grand restaurant/bar/events space – with an interior designer’s wet dream of fixtures and fittings. Truly, the man has been the Medici of Melbourne’s interior design industry over the past quarter of a century, such has been the flourish of his Montblanc on cheques to designers and architects.”
This was not Van Haandel’s only restaurant, but an addition to a portfolio of repute. Chief among these was Stokehouse St Kilda, which he opened in 1990. Housed in a 1920s St Kilda pavilion, the restaurant fast became another Melbourne institution. In January 2014, fire destroyed the building, but not the restaurant, which Van Haandel quite rightly acknowledges as the people.
At the time, Van Haandel, now the Van Haandel Group, was closing negotiations to open a Stokehouse in Sydney’s Opera House (the former Guillaume at Bennelong location). The fire changed everything. Driven by the desire to continue the Stokehouse team, but also the ideal the restaurant embodied, the team decided to shift Stokehouse St Kilda to the Alfred Street address. Enter the very talented interior design acumen of Pascale Gomes-McNabb, PGMD, who had previously redesigned Stokehouse in 2010 and was set to design the Sydney iteration.
Ostensibly the proposal was an open invitation for a reinvention of Stokehouse St Kilda as Stokehouse City, and it needed to turn on a dime. The concept was to bring the beach to the city. Gomes-McNabb approached the project with a balance of pragmatic realism and a flair for hospitality borne of deep immersion in both the design and running of some of Australia’s finest. Under her touch, bistros such as Cumulus Inc. and Cutler & Co. (in collaboration with her then partner, chef Andrew McConnell) have become institutions, while institutions such as Penfolds Magill Estate have become chic.
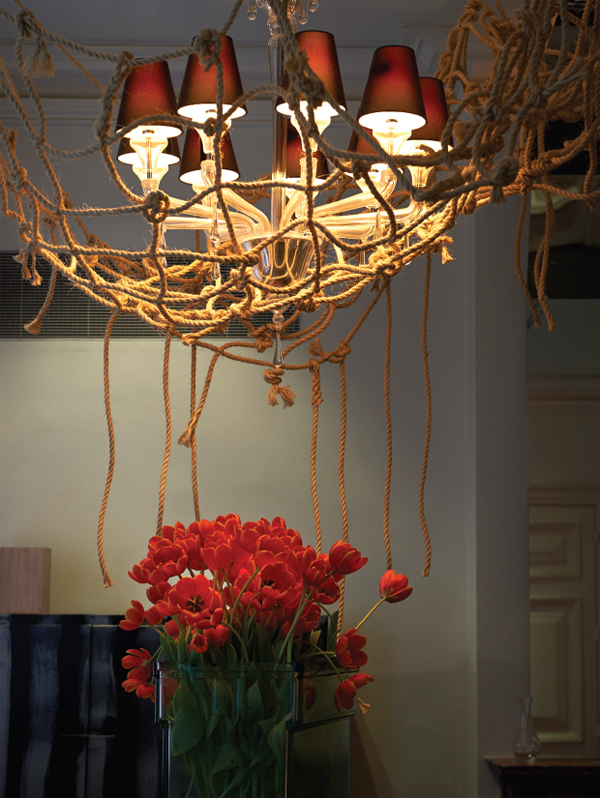
Nets of rope recontextualise the glamorous lighting into a more casual milieu appropriate to the refit.
With two months to strip, refit and complete, Gomes-McNabb started by deciding what would stay. To some extent this was a surprise to the Van Haandel Group, which was expecting, and had given the go-ahead, for a whole new interior, but as Gomes McNabb explains: “Mietta’s was important culturally and Comme so well-built and designed for that time. The overall quality of the work was good – there were many items that we could rework and reuse.”
The inherent provenance of place has been retained in pieces such as the Moroso Bloomy chairs, for example, but in shape alone. Reupholstered in leather with a metallic finish, the chairs have been modified with architectural photographic imagery in collaboration with Spacecraft. Conversely, the Warren Platner tables and chairs on the landing have been retained in their entirety, while the Van Haandel/Comme/Stokehouse signature Series 7 chairs of the dining room have been reupholstered.
Which is all getting ahead of the experience of arrival. On entering the foyer, guests are immediately greeted by the very grand staircase. Making the area synonymous with balls and events of several generations past, Gomes-McNabb has revisited the foyer and stair with a far more relaxed ambience. The marble tiles, once pristine and expansive, have been overpainted by a large yellow geometric motif, which has then been partially removed – courtesy of foot traffic.
Similarly, the banisters have been sanded back to reveal a palimpsest of painted history. Two shades of exposed grey have been quoted as rough zebra stripes flanking the stair confine, while gold has been introduced as loose brushwork across the ceiling. Lighting, as always, plays a pivotal role in her design and here the foyer boasts a sensational vintage Taraxacum 88 feature light by Achille Castiglioni, augmented by the sublimely elegant dashes of colour provided by Mance Design’s vertical neon lamps.
Playing with scale and form Gomes-McNabb has built diaphanous circular tents around several of the lamps in the upper portion of the four-metre ceiling height. Closer to the floor, oven lamps provide hot nubbins of light in deep aqua below an existing marble slab turned into a bar that has been refashioned with airy bundles of angular timber struts and brass end-pieces as a concierge post.
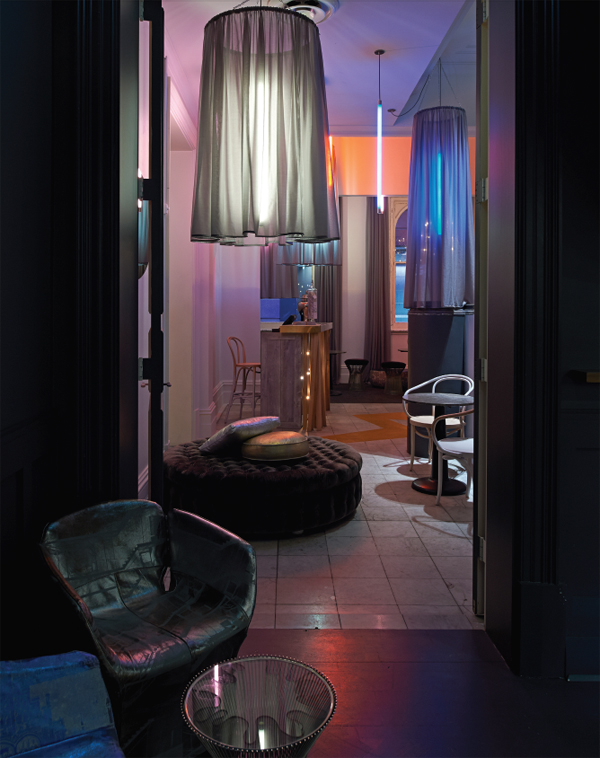
Moroso Bloomy chairs reupholstered and transformed with architectural graphics in collaboration with Spacecraft.
Effectively, the coloured neon lights lower the ceiling height to create a passageway towards the bar and private nightclub (home to the remainder of the Moroso and Platner chairs and a coloured city skyline of glass shaded ‘spider’ lighting by another PGM collaboration – this time with Mark Douglass). Lending mood and intimacy, the light treatment contrives a jostling of space despite the enormity of the volume. Stokehouse St Kilda has been refashioned in the bar with soft beachside coloured Thonet chairs in grey, white and beech combinations with marble topped tables (salvaged from the previous fitout). The grand bar remains, with the addition of an upper shelving device clad in timber to resemble stylised driftwood.
Interestingly, where the room was once masculine and many would have removed the bar immediately to alleviate this mood, Gomes-McNabb has used it as a counterfoil to highlight the soft shades of the room. More interestingly still, she has encapsulated and held the lower portion of the room with a subtle horizon of pale pink paint that has an inherent memory trigger for anyone who has watched a late beach sunset. Nice, very nice indeed.
The floor too is well-considered. Once black painted parquetry, it has been sanded back to reveal the natural oak, then painted pale yellow, then sanded back in a pattern of large swathes that cross the room. Again it is beach… but city, but neither exclusively. Another beautiful piece of marble has been saved with a brass capped end and legs of piled timbers as a free standing table that is moved to demark space as the venue’s needs dictate. Overhead, a series of beach hut-like structures festooned with rough knotted rope house lighting and further the beach impression, while orange horizontal stripes (reminiscent of ocean buoys and fishing bobs) sing out from the legs of tall tables.
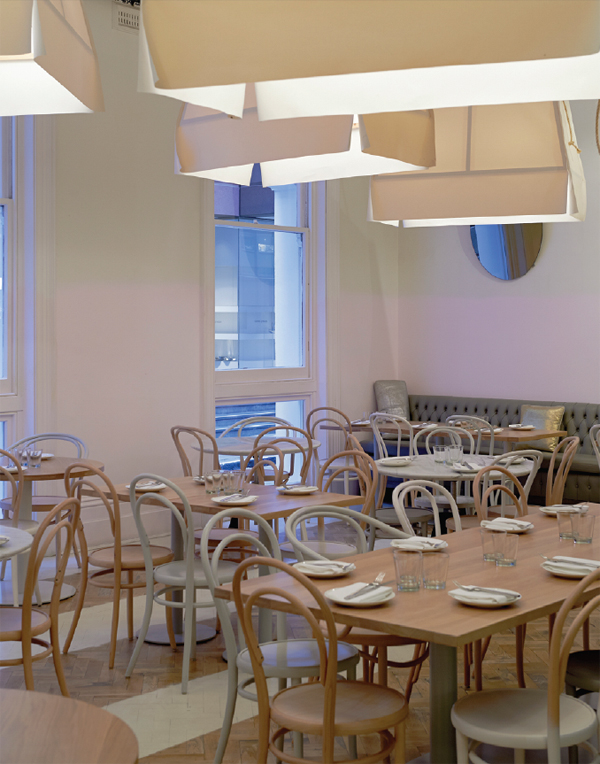
Thonet chairs in pale seaside tones are a casually elegant touch below the sea bathing-like lamp enclosures.
More intimately, a once mustard banquette has been reupholstered in candy pink and teamed with a range of Thonet’s Le Corbusier and No.18 chairs and Mark Douglass Cloud pendant lights in white and mauve. A curtain, diaphanous from ceiling to hip and bottom weighted with a thick woollen skirt in pale and dark greys, provides an elegant touch. As do the brass trims and screens on utility shelving. An open portion of kitchen provides a degree of culinary entertainment without making a zoo of the chef’s craft.
The upper floor is superbly ostentations without being pompous. It is a fine line to tread and Gomes-McNabb has achieved it with aplomb. Central to the grand dining room is the bravura Barovier and Toso Murano chandeliers. Too fabulous to consider moving, in fact they are monumental and possibly the only ones of this size in Australia. Gomes-McNabb has transformed them with rope-work nets of equally magnificent proportions. Large mirrors in gold, bronze, smoke and silver punctuate the walls with an unusual curved shape that sits somewhere between an oval and rectangle, though some iterations are a half form.
Angled to reflect elements and frame portions of the design, they also perform the social function of facilitating self-observation and room gazing. Banquettes have been again reupholstered with the addition of variously shaped (Memphis-esque) legs, while the timber feature is revisited on the existing marble bar.
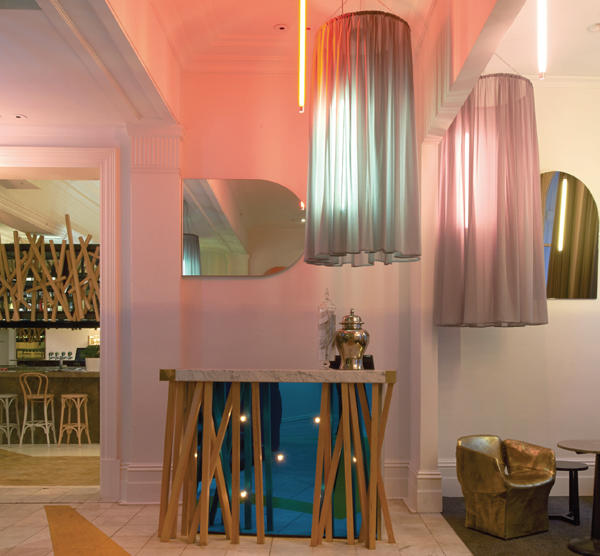
Vertical neon lamps by Mance Design are softened by skirts of debutant shades while a yellow zigzag is allowed the wear of traffic.
A private dining room explores these themes in a slightly more contained style. Central to this execution is a broad mirror wrapping a wall vertically before jutting out, then in, before following the ceiling into the room. Being as broad as the width of the long dining table and seated chairs directly below it, the mirror creates a brilliant tableau of line and movement while presenting a sculptural element in its own right.
In 2001, when Gomes McNabb opened Diningroom 21, her fascination with mid to late century art ran close to the surface, with The Age Good Food Guide 2002, declaring the restaurant a “sparkling, sexy, postmodern tearaway”. Refined, softened and ever evolving, the influence remains, but has become her own. Moreover, like the softly Rothko-esque horizon-line, her tendency towards geometric or colour inclusions, while both functional and decorative, is often a hidden inclusion. It is these little surprises, like the Resene Smitten pink of the otherwise black and white ladies’ bathroom, or the conical, square and round legs of the banquette that make her hospitality interiors both a delight and a journey into whimsy that gently unfolds as you idle your way through an equally brilliant lunch or dinner.
Review by (inside) co-editor, Gillian Serisier.
You Might also Like
