
Seven eclectic kitchens that draw upon earthy palettes
Seven eclectic kitchens that draw upon earthy palettes
Share
In our latest lookbook we have collected seven kitchens across Australia that utilise colours and textures of nature in all its wonderful forms.
This selection is from our IDEA 2021 finalists, which all demonstrated the most excellent construction of space, light and colour in residential kitchens, while also showcasing each of the designer’s unique touch.
Tickets for the IDEA gala in Sydney on Thursday 24 February 2022 are on sale! Grab yours now.
Malvern Residence II, Melbourne, Studio Tate
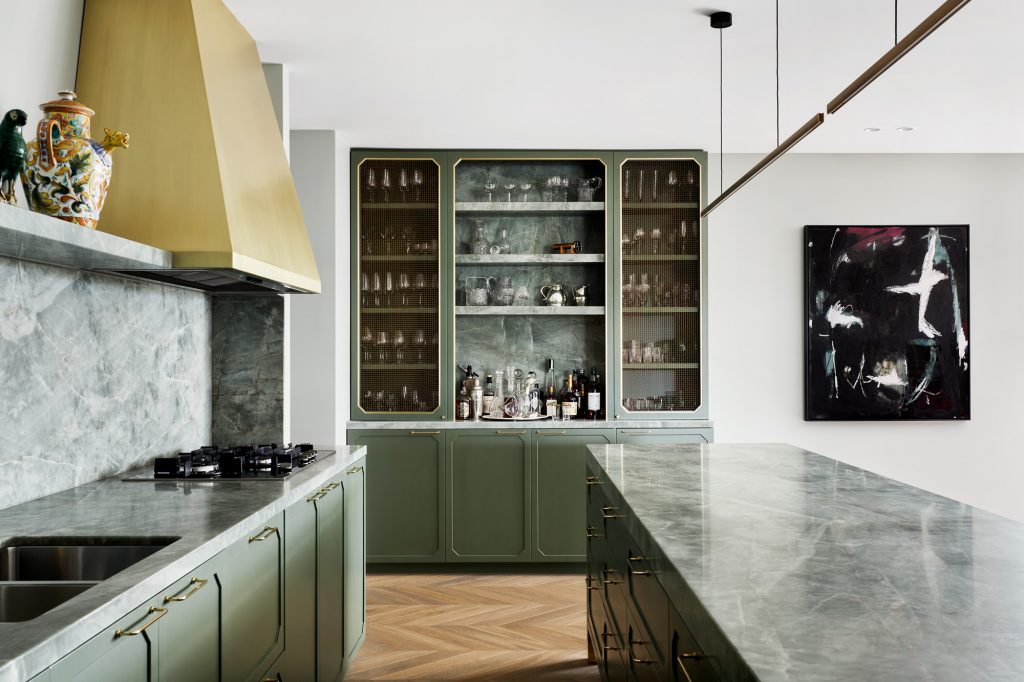
Drawing inspiration from the clients’ cherished and well-tended gardens, Malvern residence II is a country cottage nestled in an urban setting.
The selection of green Esmeralda quartzite for the kitchen inspired a tonal palette of sage and eucalypt tones, complemented by refined brass details.
Studio Tate embraced a warm and nurturing interior sensibility, connecting the interior to the natural landscape.
See more images of Malvern Residence II.
Richmond House, Therefore, Melbourne
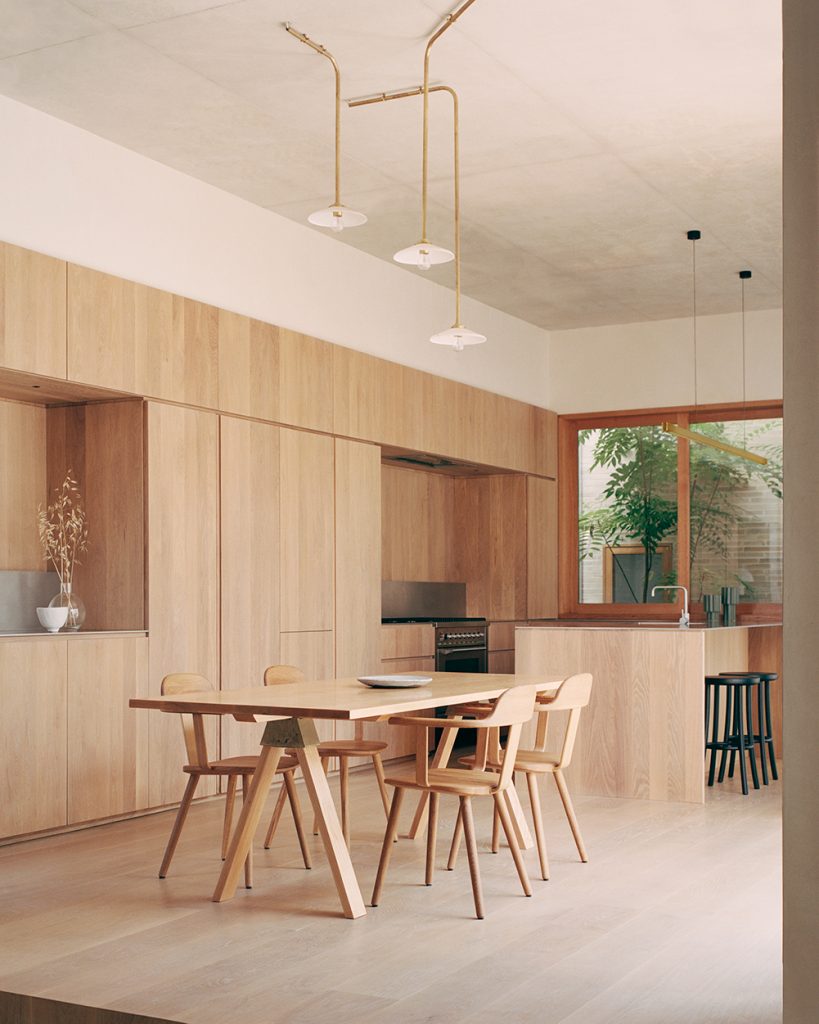
This refurbishment and extension of a significant Victorian home unify the remarkable qualities of the existing structure through the addition of well-proportioned and curated interior spaces.
Displaying expert craftsmanship and attention-to-detail, Richmond House’s kitchen expresses a clear execution of concept.
Therefore has utilised a purity of materials, namely timber, to characterise a sense of tranquility and seclusion rarely found in the inner urban context.
See more images of Richmond House.
Garden House, Arent&Pyke with Polly Harbison Design and stylist Steve Cordony, Sydney
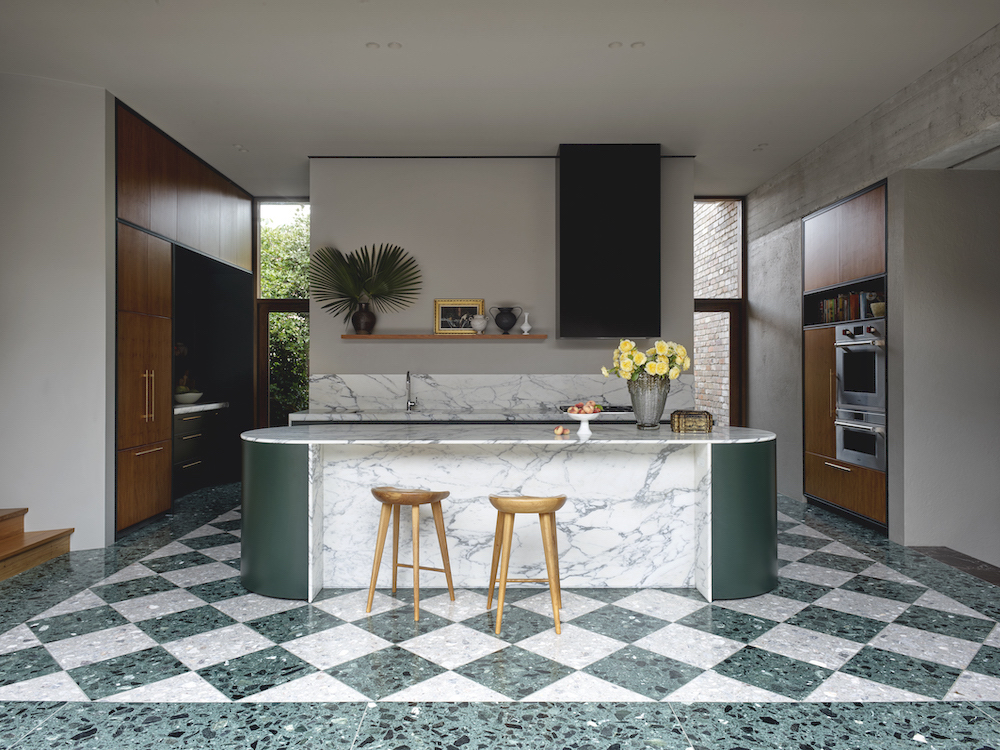
Responding to Polly Harbison’s architecture, the creative team of Arent&Pyke has designed an interior that is harmonious, enhancing and entirely considered.
The white marble facing the island bench, benchtop and splashback create a rhythm of materiality, while the curving form of the island softens its presence.
“Instinctively, we wanted to bring the earthiness of the outside in, and the colour and material palette reflect that. The trust set forth at the outset by the clients meant that we could create a kitchen that felt uniquely theirs,” Arent&Pyke says of the kitchen.
Wahroonga House, Tom Mark Henry, Sydney
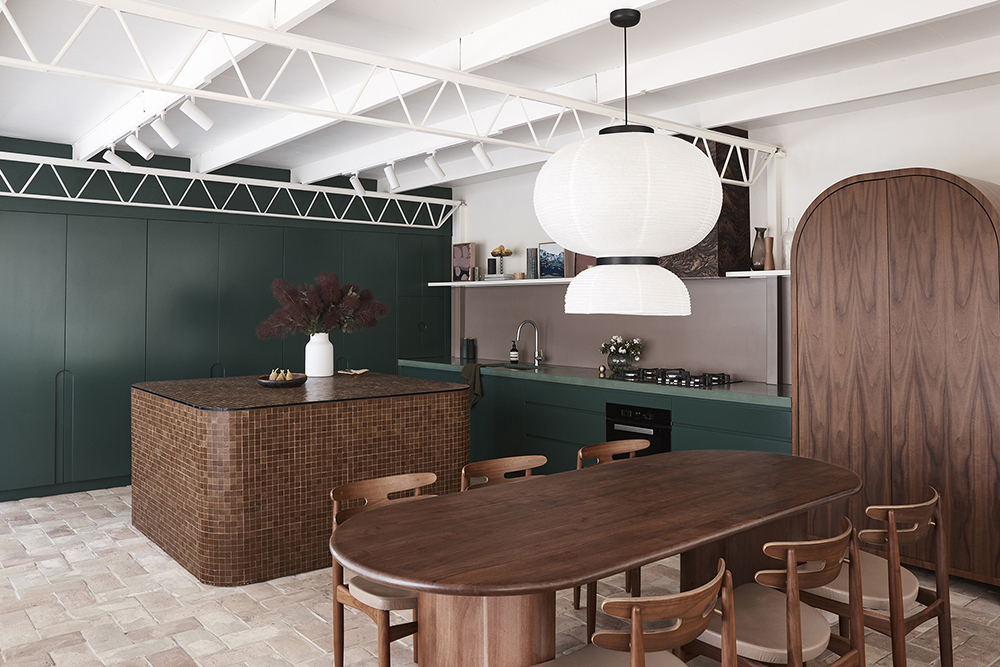
Drawing upon the site’s architectural period and surrounding bushland, Wahroonga house is an example of mid-century modern design, referencing the warmth and playfulness of Palm Springs balanced with a laid-back sense of sophistication.
Tom Mark Henry says the home possesses a “sinuous flow from exterior to the interior” that induces an “earthy” inside balanced by the site’s “laid-back Australian modernist architecture.”
“The surrounding bushland governs the interior material palette. The use of rich golden brown hues and the deep forest green cabinetry complement the site’s natural bushland of flora and fauna creating a united space from the inside out,” explains the designers.
Read more about Wahroonga House.
Erskine, Kennedy Nolan, Melbourne
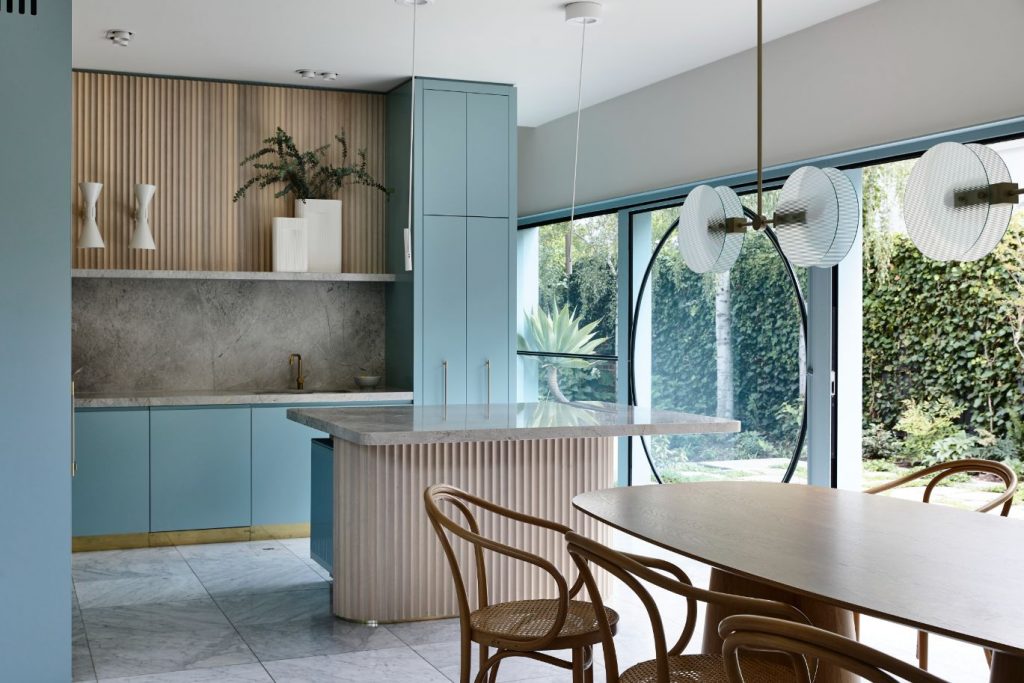
Kennedy Nolan’s interventions in this home had physical and spatial qualities but were also designed to be highly legible so as to make an impact.
To do this, the architects used a distinctive blue colour palette, introduced texture wherever possible and made bold graphic gestures to serve as a counterpoint to the austere Victorian fabric
Erksine House’s colour palette successfully defines a particular mood – cool and quiet – while never comprising on some level of intensity and playfulness.
See more images of Erskine House.
231 Napier Street, Edition Office for Milieu, Melbourne
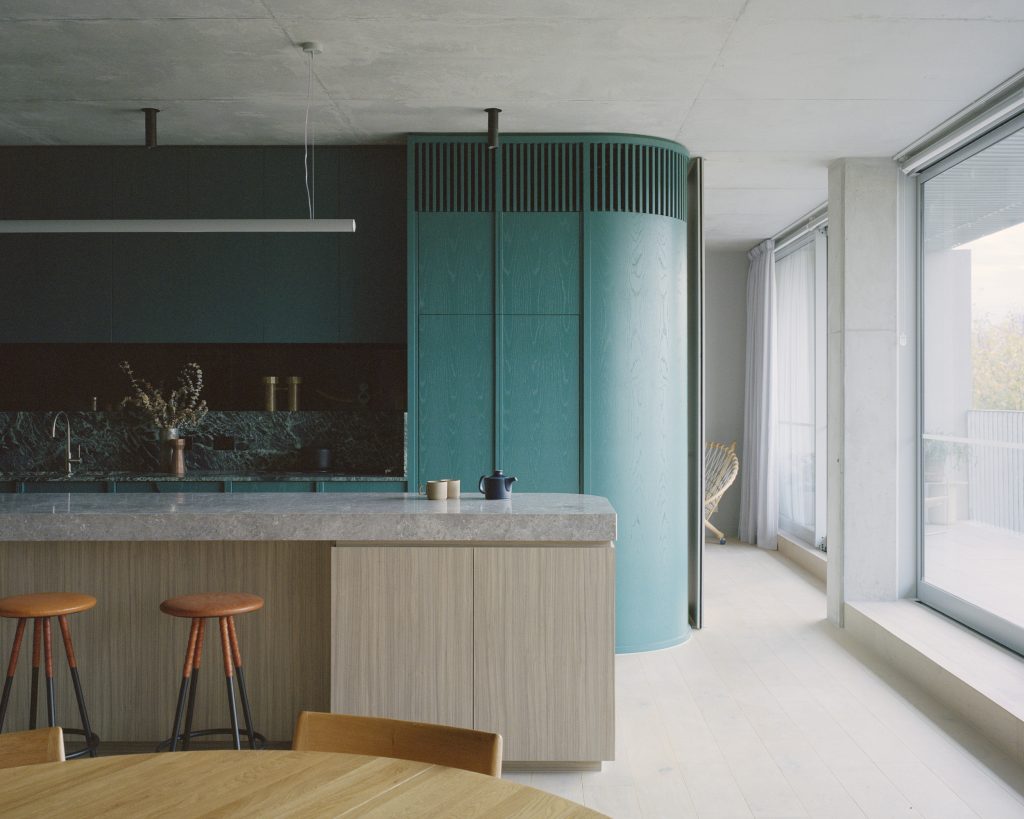
The rhythm and rigour of this residential-multi project echo the patterns of the terraced row houses of this early manufacturing precinct of Melbourne.
The restrained material palette with the pop of teal serves as a backdrop to the lifestyles of occupants and supports their own imprint on their new homes.
This kitchen also speaks to its context while emerging as a unique contemporary version of an established cultural mode of living that is particular to Fitzroy.
See more images of 231 Napier Street.
Milkbar House, Kennedy Nolan, Melbourne
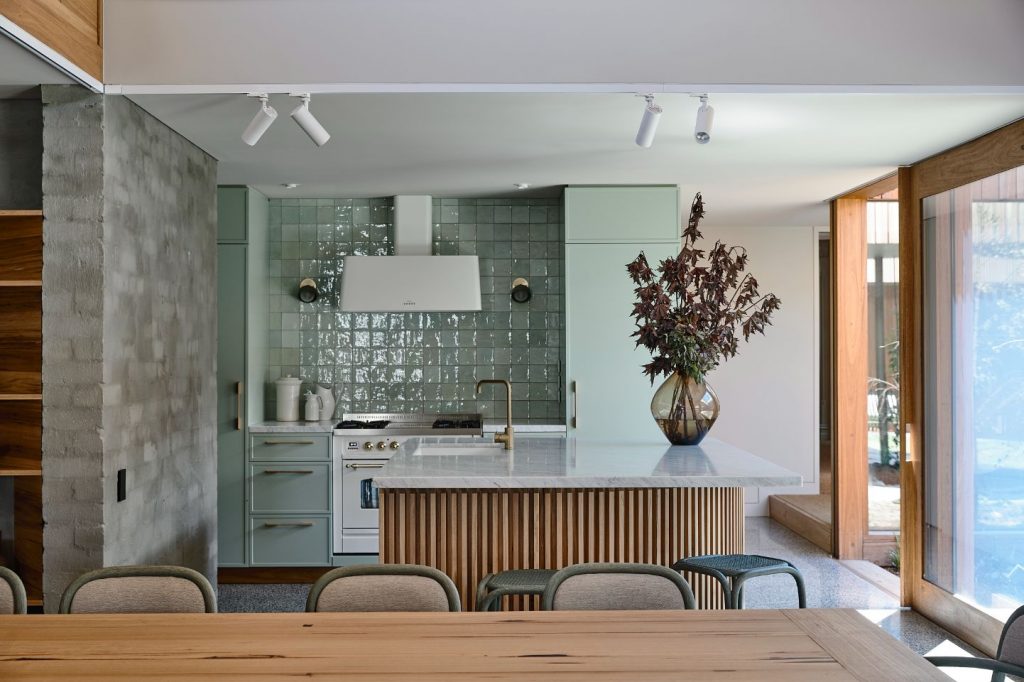
This project consists of work to a much-loved building typology– the corner milk bar with residence attached.
Known for their love of green, Kennedy Nolan feature once again on ADR’s list with this kitchen, which represents a serene respite for its occupants.
Conceptually based on the compartmentalisation of space that you see in the Medina of Arab cities, the designers have captured the exciting experience of an oasis kitchen.
See more images of Milbar House.
Check out our previous lookbook about ten Australian projects that promote sustainability.
















