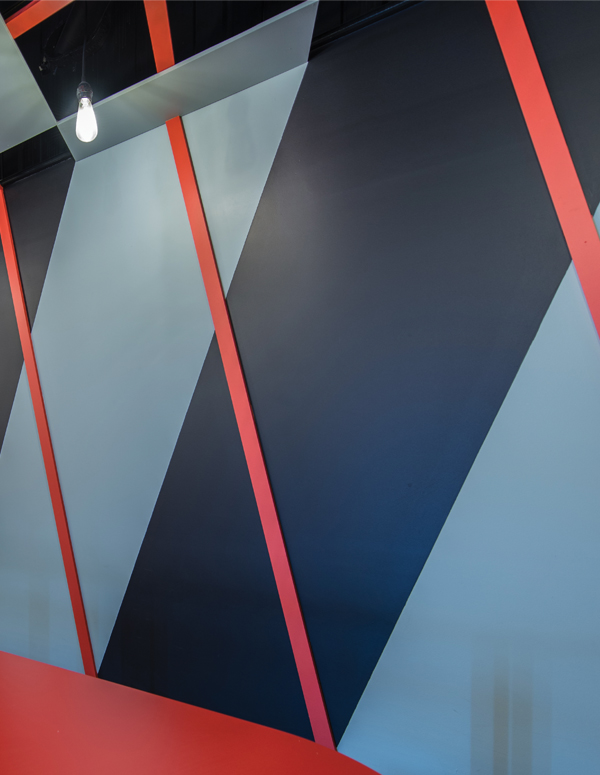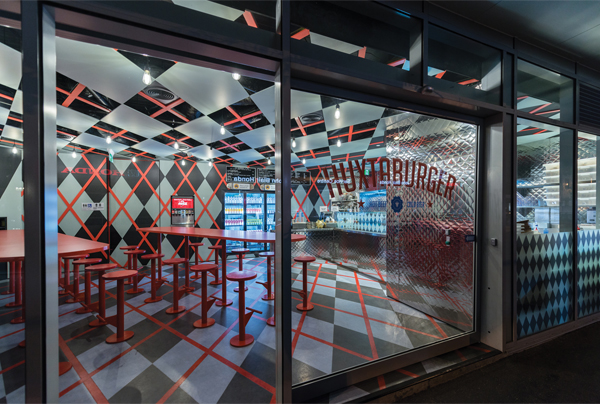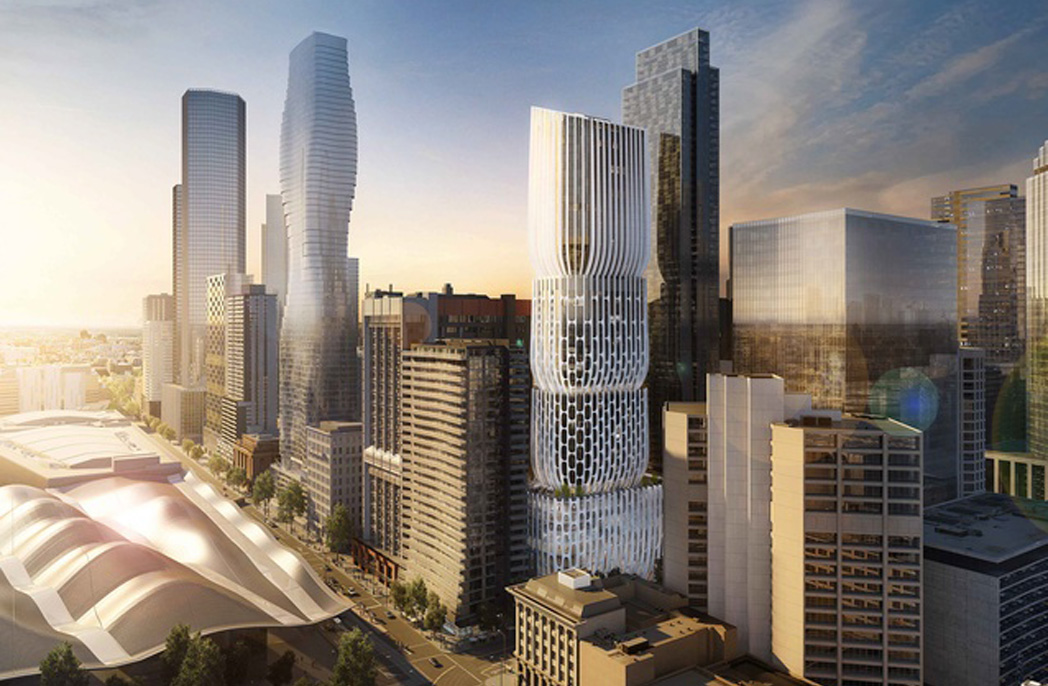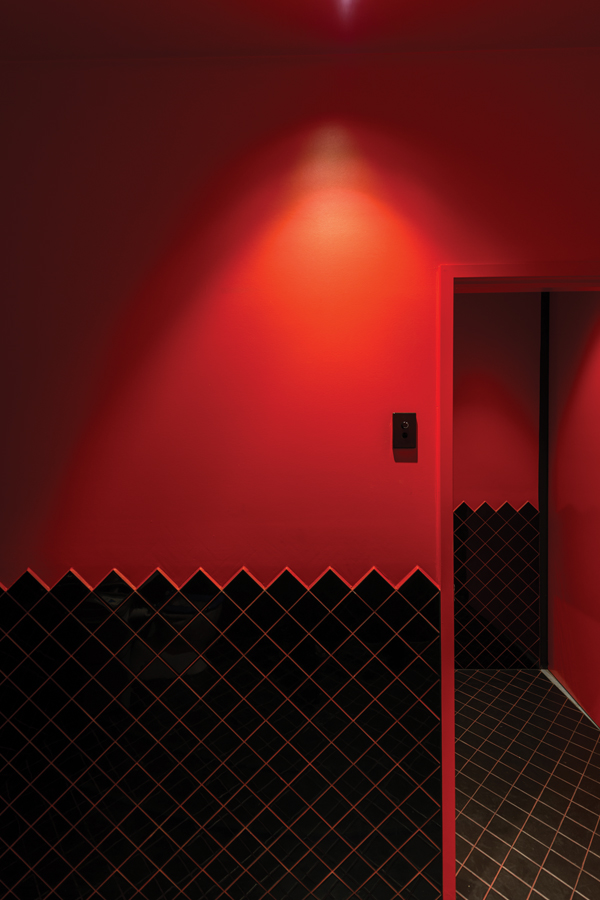
Red rare: Huxtaburger Prahran
Red rare: Huxtaburger Prahran
Share
Location: Melbourne, Australia
Design: Russell & George
Text: Jan Henderson
Photography: Paul Martin
The name Huxtaburger rings in the ears of hamburger aficionados across inner suburban Melbourne. The chain, well-known for its attention to detail when delivering a burger and fries to hungry patrons, is also ahead of the game in the atmosphere stakes.
Take Huxtaburger Prahran, the latest establishment to open and the third for Jeff Wong, Dante Ruaine and Daniel Wilson. This is the trio behind Huxtable restaurant in Fitzroy and, with Huxtaburger, they have decided to take a different direction and offer delicious, inexpensive food to another clientele. With years of experience in the hospitality business between them, the trio has produced another winner with the concept of a ‘burger joint’. Combine this with the design talents of Byron George from Russell & George and success was assured. The first of the Huxtaburger outlets opened in Collingwood, the second in Melbourne’s CBD and now, with their third incarnation, the group has crossed the river to set up business in the eastern suburbs.

Wall detail of the diamond pattern theme that has been used on floors, walls and ceiling to great effect.
Huxtaburger Prahran is another in a long line of fine projects from the offices of Russell & George, architects and designers without peer it seems, when it comes to hospitality and retail projects. Imaginative use of colour and materiality, plus an understanding of function and efficiency, come together with outstanding results in this small project. Each of the Huxtaburger outlets is as much site specific as design sensitive to the particular demographic. The Prahran eatery is more polished and ‘preppy’ than the others and this appeals to the locals, who are patronising the ‘burger joint’ in droves. The project took some six weeks to be completed, once council approved documentation, and the doors opened for business in late 2013.
The footprint of the space is small at 90 square metres and the challenge was to incorporate the fundamentals of a food outlet with an interior design that complemented the style of the brand and the expectations of the customer. Bold is beautiful and the use of Dulux Red Clown, black and Coalition (pale blue) colours throughout the interior is at once startling and inviting. A vivid herringbone graphic has been applied to the floor (Forbo Marmoleum, Volcanic Ash [grey], Blue Haven and Scarlet), walls and ceiling (painted marine grade MDF [medium density fibreboard] strips), distorting perspective and dazzling the eye. The diamond pattern is an abstraction of the motif of Argyle sweaters worn by US college students in the 1950s.
Byron George says, “The intention was to treat the entire store as a bit of a billboard for the Huxtaburger brand, which is cheeky, irreverent and responsive to place. It’s a bit American diner and a bit preppy – referencing its location in the private school belt. Bright red tables in the middle of that crazy pattern could almost be seen as a squirt of ketchup on an Argyle sweater.” All kitchen surfaces to the front of house areas have been clad in Rimex quilted stainless steel, which reflects the surroundings and then disappears into the floor and wall pattern to enhance the spatiality. A diamond decal has been applied to the glass in front of the servery, allowing for privacy for kitchen staff and adding another dimension to the graphic.
Patrons can sit at two red laminated (Abet Laminati 421), oblong-shaped, high tables with accompanying stools. The conveniences are to the back and the bright red painted walls continue into this area. Black gloss tiles (Johnson 100 x 100) grouted with red have been laid on the bias on the floor and walls. The tiles have been laid a third of the way up the walls, rather like wainscoting, and the zigzag edge highlights the diamond motif.
Eating inside is comfortable, but patrons can wander kerbside to sit in comfort at custom- made benches and long pew-like seats made from recycled polypropylene panels. It’s the seating arrangements on the pavement fronting busy High Street, however, that ensure Huxtaburger is a standout among its neighbours, but the difference can only be spotted from across the street.

The interior is small at only 90 square metres but two custom-made red laminated tables and stools can seat a crowd of patrons on a busy night.
Instead of the usual neon sign on a window or high-flying shingle to mark the destination, large letters in the (aptly named) Freshman font have been affixed to the sides of the tables to create the word ‘Huxtaburger’. Interspersing large letters (height 720 centimetres) with small letters (420 centimetres) the word is spread some eight metres in length across the frontage. This is a stroke of signage genius that is creative and eye-catching.
Huxtaburger Prahran is a design statement that fulfils the needs of both owner and patron – it is functional and user friendly, as well as individual and visually exciting. There is another outlet in the pipeline with the next design iteration on the drawing board, but Huxtaburger Prahran with Russell & George is carving out a niche for itself as the most stylish burger place in town.
You Might also Like





















