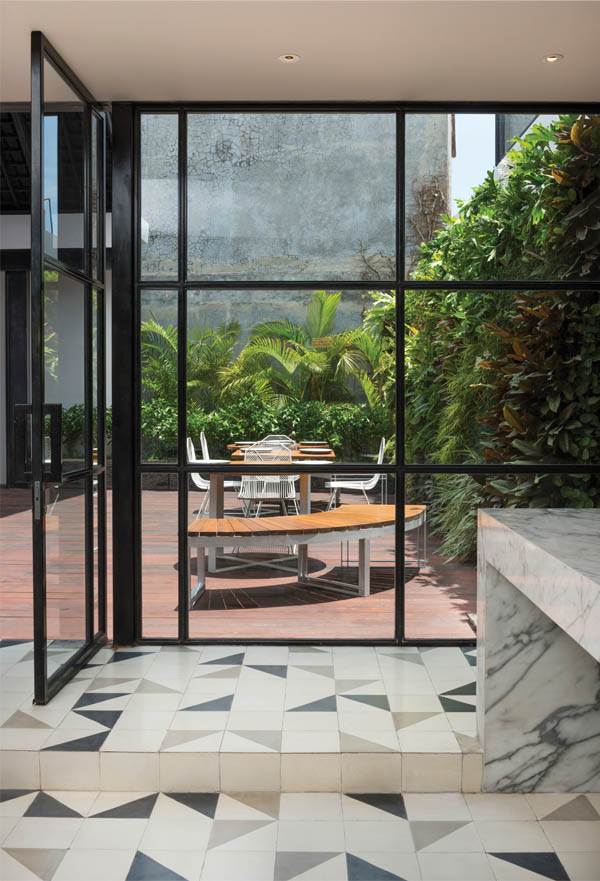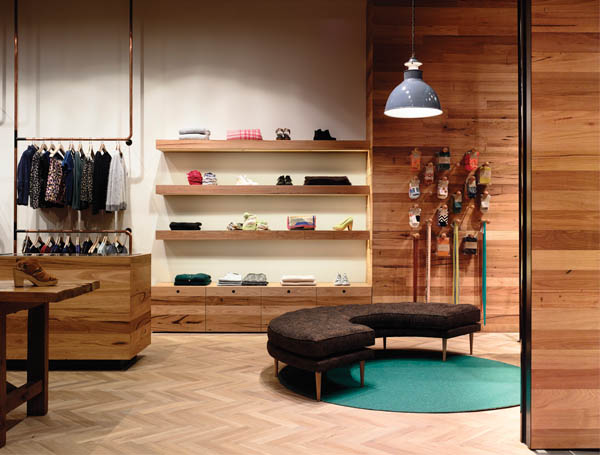
Profile: Travis Walton Architecture
Share
Above image: Pretty Please, nightclub, Melbourne. Photography Shannon McGrath
Text: Gillian Serisier
Drawing from a range of disciplines, Travis Walton Architecture has learned its lessons well. While Travis Walton’s design company is relatively young at four years of age, Walton has been part of the industry for some time. The breadth of his practice is, moreover, very much informed by the scope of both his academic and practical experience, which includes studies in planning and design as a professional degree within architecture, before embracing architecture per se.
Having completed architecture, he spent several years working with architecture firms, but remained driven to expand his foundational knowledge. As such, he elected to work with Jack Merlo Design (JMD), as part of the Sydney team focused on property and construction. Working with JMD provided firsthand experience for commencing a project in the right manner for a high-end highly detailed finish. This is a discipline that has held him in good stead as he has progressed his business.
In 2005, Walton joined David Hicks’ practice and his focus shifted towards interior design for the following five years. “David is a very good, detailed designer and I certainly brushed up on a lot of skills there,” says Walton. By 2010, Walton had set up his own practice, where he has been able to marry interior design and architecture as an embedded part of creating an integrated solution. “Coming from an architectural background where details can be endless (in terms of what you can document), started to inform that level of work, rather than being left to a contractor detailing something or not coming up to that technical level,” says Walton.
While this strategy is conducive to high-end detail, it also allows the architecture to inform the interior and the interior to inform the architecture from a simultaneous in/out perspective, in keeping with Walton’s more general position for an overall design driven solution, rather than a pastiche of modalities.
“We consider ourselves a design firm more than anything else. Designing for a problem, you focus your energy on finding the solution. As a result of that, we have really tried to get beyond what the design is doing as an aesthetic, understand what the design needs to do in terms of how it facilitates the client working as a business, considering brand, identity, end client and operations. It has really driven us to create unique and interesting work,” says Walton. The Pretty Please nightclub of 2010, Melbourne, certainly answers this assertion with its detailed minimal design contrasting with bold graphics and visuals.
Highly publicised, and awarded, Pretty Please was named among the top 10 bars in the FX International Interior Design Awards, while collecting a highly commended Australian Interior Design Award in 2012. Visually splendid with a double-height curving wall of backlit crystal bottles and the aforementioned graphics, the club tapped directly into the then burgeoning social media frenzy of postability to quickly become the hottest spot for a selfie. More importantly, however, it put the Travis Walton name firmly within the design milieu. “It pushed us into the limelight, but it hasn’t just been in hospitality. People have come to us and said, ‘We love that nightclub, we want our house to have an impact like that’.”
The Gorman Highpoint was the next project to expand the Travis Walton name. With an interior that delivered the characteristics of the Gorman brand, it was, perhaps more importantly, aesthetically a polar opposite to Pretty Please. While this element is a fact, it was not a consideration to the design. Rather, every element of the Gorman project is a response to the Gorman brand identity as embedded in pattern, texture, organic sensibility and pattern making. The object then was to exploit the layout to create a pattern that was not superficial. Timber on timber used in zigzags created a core motif to inform the unfolding sensibility, but also the form, with recessed change rooms forming a zigzag into the store, that in turn informed the zigzag of the ceiling and inlaid lighting.
The hairdressing salon chain Toni & Guy has similarly benefited from Walton’s approach. “Design can affect a business beyond the aesthetics – we made them more operationally sound with a greater sense of atmosphere. It’s a language we will now work with and expand,” says Walton of the Port Melbourne store, which has been transformed into a sharp useable space.
Walton is undeniably making a name for himself in the hospitality and retail sectors; he is also doing well with residential. To some extent, and typically of the way a practice develops, the residential projects simply take a lot longer. As such, while Walton has a portfolio of residential projects incorporating planning, landscape, architecture, interior and construction, only a few are finished. That said, the renovation of South Yarra House is decidedly complete with a beautifully resolved glass wall fi lling the internal perimeter of a staircase to allow light into a dark interior. Bronzed mirrors covering entire wall sections provide mood and light simultaneously, while natural stone and timber afford texture.
To some extent, Walton’s background experience has allowed his practice to emerge as a fully formed entity. Indeed, Walton has created a model that shows foresight well beyond emergent trends with a design team that is fluidly balanced with half specialising in interiors and half in architecture. Within this model, each project is managed by a core team comprising one of each discipline. However, each project, while overseen by Walton, is regularly presented and discussed with the group as a whole, with ideas allowed to flow from all areas. As such, when international opportunities arise, he is both prepared and experienced enough to understand the equation.
“Working in Bali and Indonesia has its challenges, but you have the potential to do things you can’t always do here,” says Walton, who has just completed stage one of the Sisterfi elds café in Bali. And while part of that may be purple modular lounges, handmade tiles and incredible stonework, Walton sees as many benefi ts working in Australia, where it is simply a different equation of riches. “Australia offers a design and climate culture that is just as exciting to people working in LA or New York.”


















