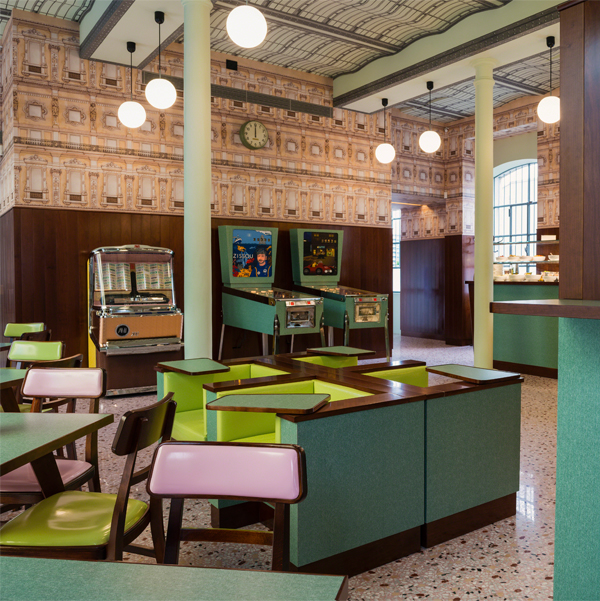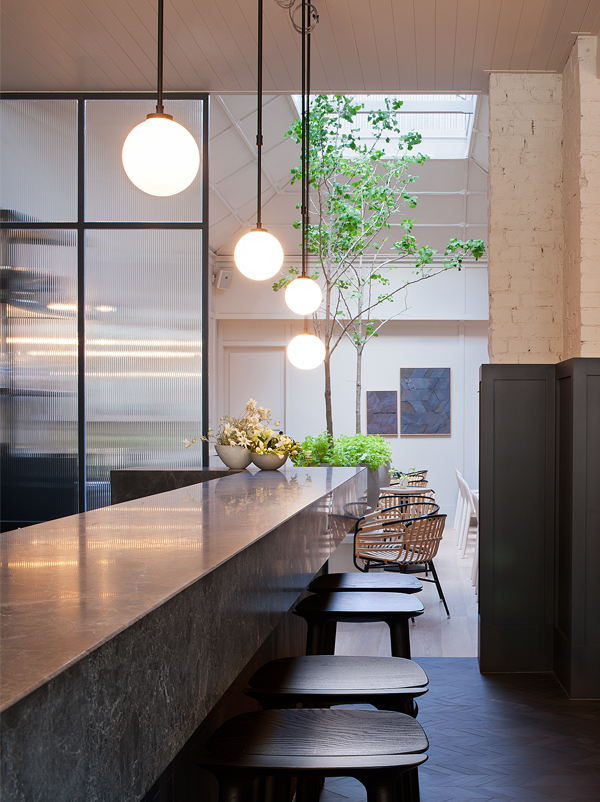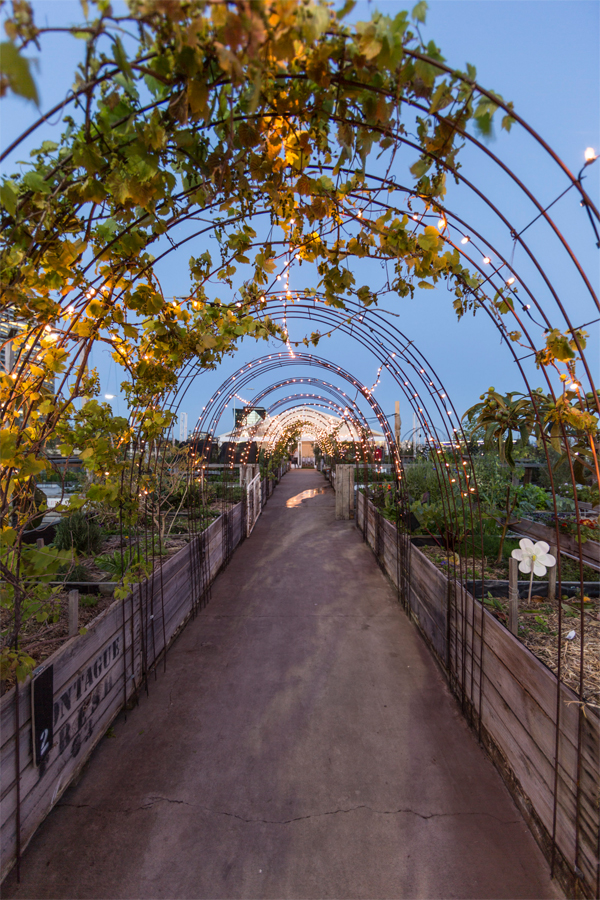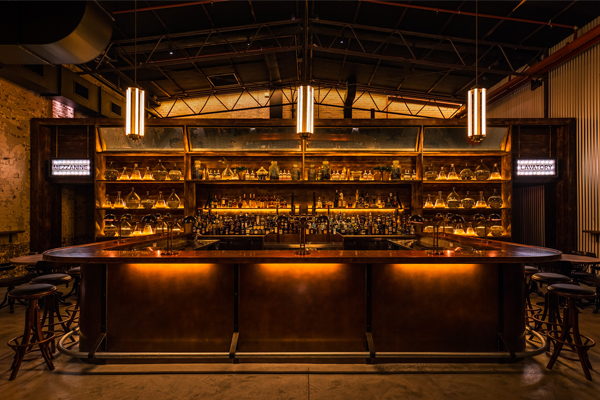
Designed with experience: hospitality projects
Designed with experience: hospitality projects
Share
The most important factor to the success of any hospitality venture is the food. Food has the ability to transport you to another place and is a multisensory experience. Design also has this ability, drawing on all of our senses to create an immersive experience, which, in combination with good food and drinks, is the recipe for hospitality success.
For venue owners, chefs and restaurateurs, briefing a designer to create their vision is one of the most important aspects of any new venture. A space must be functional, not only for patrons but also for staff , facilitating efficient service while providing a memorable experience. The most successful venue has a unique flavour all of its own. This may come from the location or site of the building – perhaps it is distinctive all on its own? Perhaps the site has a history? “A good design requires a strong concept and thorough site analysis,” explains Vince Alafaci of Sydney design studio, ACME & Co. “Site analysis on the macro and micro levels will inform the site, its context and the design process. It is imperative – as without design is merely a stylistic overlay that has no longevity.”
Another option is to create an environment that is a contrast to its surroundings. Many venues use planting in the form of green walls or edible gardens to create a contrast in the middle of the city – during a recent trip to London, I was thrilled to see so many old-fashioned English pubs with full vertical gardens on the outside, flowers in bloom, adding to the streetscape so beautifully. In Melbourne, A Secret Garden by Tommy Collins is a completely new garden venue for up to 250 guests located on the top of a car park at Federation Square, complete with edible herbs and vegetables. The environment is instantly transporting, offering a contrast to the hustle and bustle of Melbourne’s urban centre.
In Milan, at the Fondazione Prada, film director Wes Anderson has created a bar that is also a world unto itself. Called Bar Luce, the design is a homage to the 1950s and 1960s café culture in Italy, complete with Formica furniture, veneered wooden panels and pastel colours, with detailing right down to the graphic design, pinball machines and napkin dispensers. Sitting there, you almost feel like you are on the set of a Wes Anderson film – talk about experience design.
CITY INSPIRED – THE UGLY DUCKLING MELBOURNE
A new bar in Melbourne has transformed a nondescript corner location in the city into The Ugly Duckling. Originally an old retail space (formerly the home of one of Melbourne’s first department stores M Ball & Co or Ball’s Corner), the exterior was tired, but the interiors had some surprises in store for Melbourne design studio Hecker Guthrie. A clever play on words, The Ugly Duckling is the first distinctive part of this experience – situated on the corner of Swan Street, the bar has been transformed from an old ugly retail space into a beautiful interior.
The owner of the Heritage-listed building, David Abela (founder of 3 Degrees Marketing), teamed up with fellow operators, Andrew Ryan (Mitchelton Wines) and Daniel Vid (Circa), seeing the potential in the site and commissioning Hecker Guthrie to create the interiors. “Working with Hamish Guthrie was an incredible experience. Hamish is considered and gentle, but also assertive when he feels strongly about a particular design element or inclusion or exclusion of furniture and fittings,” explains Abela. The result is an interior that is grown up and distinctly urban, with a monolithic black bar that greets you as you enter.
Moving through to the back room, the palette becomes lighter, but the limited colour palette and industrial detailing are still very Melbourne. “The Ugly Duckling represents all that is quintessentially Melbourne: clean yet theatrical design, a touch of nature, nods to the past and, of course, a good drink,” says Guthrie.
REMOTE RESPONSE – PUMPHOUSE POINT LAKE ST CLAIR
Pumphouse Point is a hotel and retreat for those who love the wilderness, providing a city break in a remote location on the shore of Lake St Clair, Tasmania. Surrounded by Tasmania’s Wilderness World Heritage Area, the views are spectacular, as are the nature walks and just getting there is part of the experience.
Nature-tourism entrepreneur, Simon Currant, had the buildings in his sights from as early as 1995 when the pumphouse was decommissioned. In particular, the location of one of the buildings – the ‘Pumphouse’ – is unique. Lakeside doesn’t do justice to it – the building is perched at the end of a 250-metre concrete flume that extends over the lake, providing guests with a sense of being completely surrounded by water.
The location was also the inspiration for the design by Tasmania-based Cumulus Studio. The exteriors of the two Heritage-listed art deco buildings – The Pumphouse and The Shorehouse – were left as untouched as possible by the design team. Inside, the buildings have been transformed into beautiful suites, common lounge and dining areas, with materiality that is warm, lush and sparse all at once.
Untreated hardwood and exposed pipework in the entry and communal areas lead through to more refined timber panelling in the rooms, all connecting to the site’s history. “These items allude to the history of the place – the timber formwork of the off-form concrete and water that once pumped through the core of the building,”
SPIRITED EXPERIENCE – ARCHIE ROSE SYDNEY
Archie Rose is not just the coolest new place in Sydney to go for a tipple, it is also an active distillery and the first in Sydney since 1853, according to owners Dave Withers, Will Edwards, Joe Dinsmoor and Nigel Weisbaum. Situated in a burgeoning new precinct in Sydney’s semi-industrial Rosebery, an ordinary shed has been converted into a distillery (making gin, vodka and whiskey) and eat-in bar.
The owners of Archie Rose commissioned Vince Alafaci and Caroline Choker of ACME & Co to design the interiors. The space is split into two halves: the distillery itself featuring large metal equipment veiled by framed expanded metal mesh, and a bar with seating, built-in booths, barrels of whiskey and a mezzanine level with further seating. The experience here is all about the fact that this is a distillery – the smell of distilling whiskey is immediate and the designers have cleverly used the barrels as a design element. Made of Tasmanian oak, the joinery of the bar and booths is the same timber as the barrels themselves.
A clever lighting feature on the wall beside the bar features large glass vessels filled with water and lit from behind. “The brief was to create a space that highlighted the elements of the distillery, the spirits’ production process and allow the spirits to be consumed within the one industrial building,” says Alafaci. “Our return brief to the client was the ‘grain to glass’ concept – total transparency, allowing patrons to experience how grain can be distilled into the spirits consumed at the bar. “We want patrons to have a total sensory journey that educates and engages them with the industrial processes of distillation, the product consumed at the bar and the Archie Rose brand.”
Images by: Shannon McGrath, Attilo Maranzano, Adam Gibson and Murray Fredricks. Lead image, Pumphouse Point Lake St Clair.
Subscribe to MEZZANINE at shop.niche.com.au or digitally through Zinio.
–
Read about the big design changes in retail design over here.
You Might also Like




























