
Caring for the carers: Salvation Army HQ by Bates Smart
Caring for the carers: Salvation Army HQ by Bates Smart
Share
Recognising the contribution of the Salvation Army, Bates Smart undertook the large-scale commercial project for the not-for-profit under its pro bono program. The project is an entry in the 2017 Shaw Contract Design Awards, with a key theme being to create a space that ‘cares for the carers’. The new headquarters site – part of which is leased out to such tenants as the Rabbitohs Rugby League Club – has been transformed into a respectful and nurturing office environment.
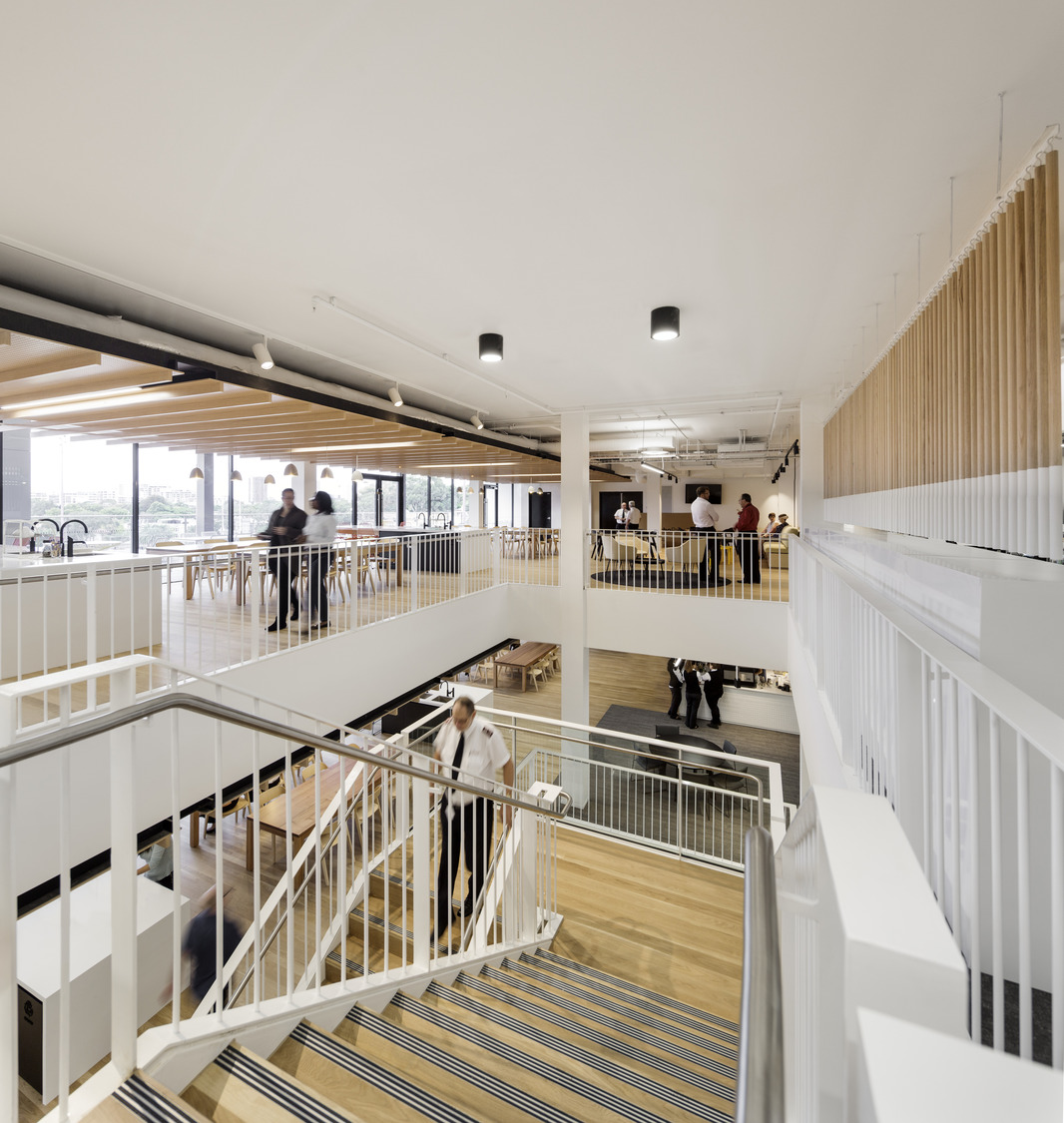
The design brings natural light into the space.
The 130-year-old institution was previously split across four different locations, with its 450 staff spread out and lacking cross-team bonding. A key part of the transformation required the Salvation Army to undergo considerable cultural change to bring all the teams together, both through the process itself and for the newly functioning organisation afterwards.
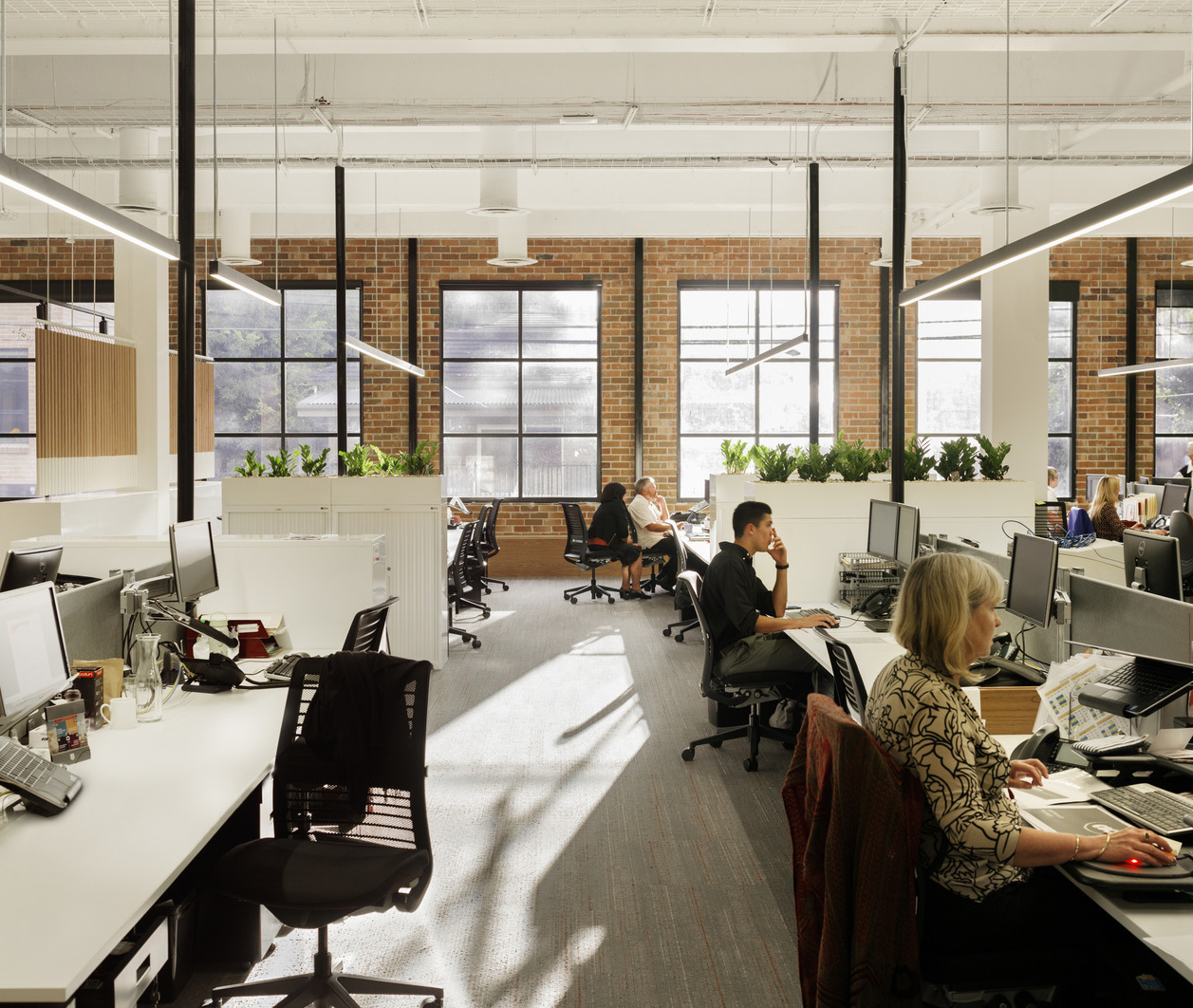
The Salvation Army HQ has a distinct ‘warehouse’ feel.
A giving back design approach
An integral component of the design was creating healthy and harmonious spaces for the employees. Homing in on well-being, the design leverages access to fresh air, natural light and a connection to outside spaces, overlooking the Redfern Oval. Additionally, places of respite and reprieve allow the Army workers to march on.
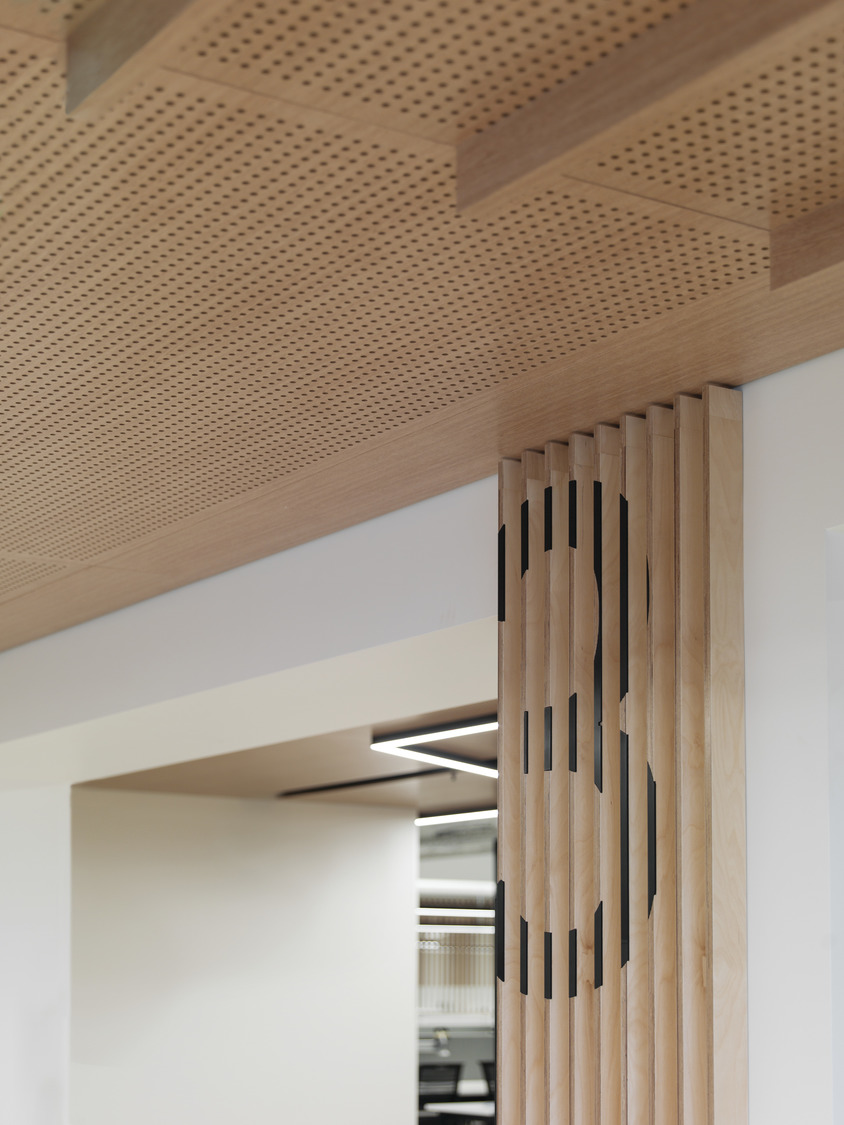
Through a consultation process, the designers worked with the employees across multiple divisions, workshopping efficiencies and the best ways to break down barriers between teams through the design outcome. Layouts are adaptable, while a central stair brings harmony and a large breakout space that can accommodate 700 people.
The design details
The diverse program called for counselling rooms, a prayer/multipurpose room for 300, a recording studio and a media room, Salvationist supplies shop, a breakout space for 700, open-plan workspaces, meeting rooms, end-of-trip facilities and a central connecting stair.
Taking inspiration from the Salvation Army’s coat of arms, with its red, blue and yellow hues, the interior features furniture, fabrics, signage and custom carpets in an abstraction of the original colours.
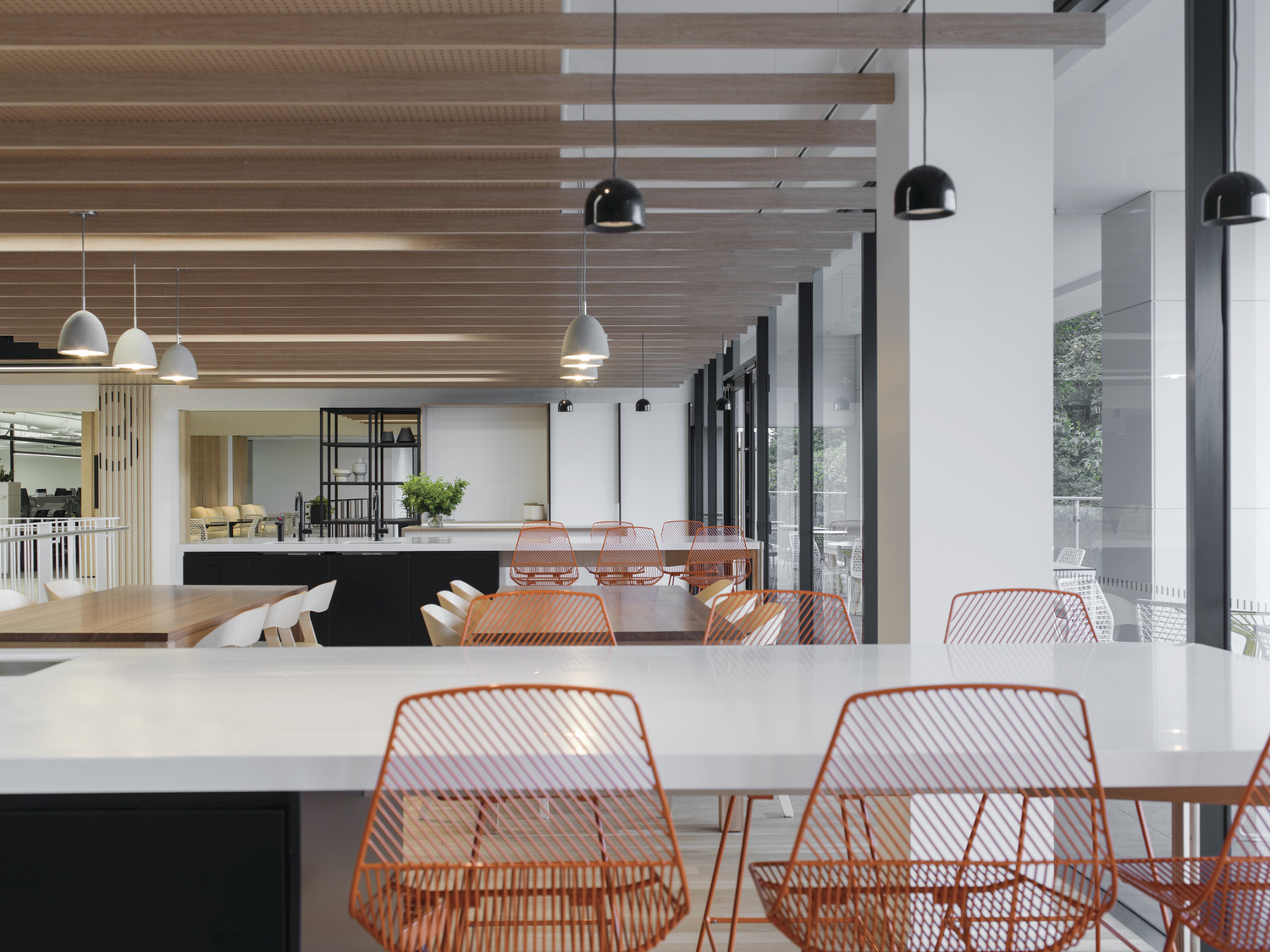
Hints of the corporate colours such as red come through in the design.
The ‘warehouse’ aesthetic enabled the designers to achieve an impressive fitout without blowing out costs. Clearly conscious of budget constraints, the material palette includes cost-effective raw materials such as ply, polished concrete and timber.
The chapel incorporates a no-fuss, wall-mounted plywood cross, which also functions as a multipurpose space with a 300-person capacity. The room opens up onto a social area, which includes a 24-metre long rug in the Army’s distinctive red.
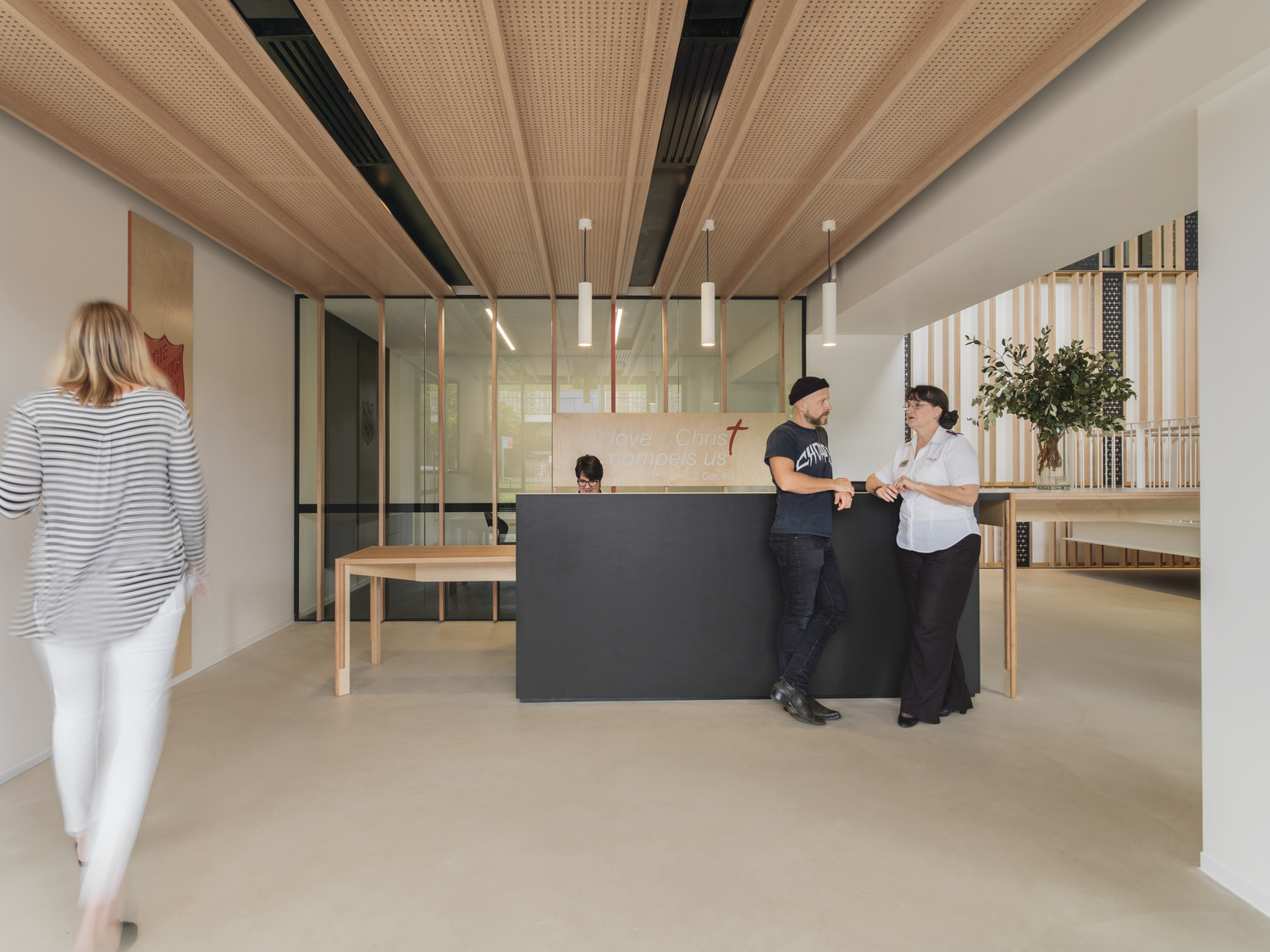
The flooring by Shaw Contract played a vital role in developing a design narrative and effectively breaking up the spaces, while softening the ‘warehouse’ aesthetic. Through customisation, the Salvation Army’s corporate branding was integrated into the flooring design. Linear and directional patterning on the carpet tiles was employed to define circulation routes throughout the large open plan floorplates, while also enabling work neighbourhoods and circulation spaces to be defined, which also included hard finishes for highly activated spaces such as the staff café.
This is a low-budget project that has resulted in big gains for the organisation and, in turn, for the community.
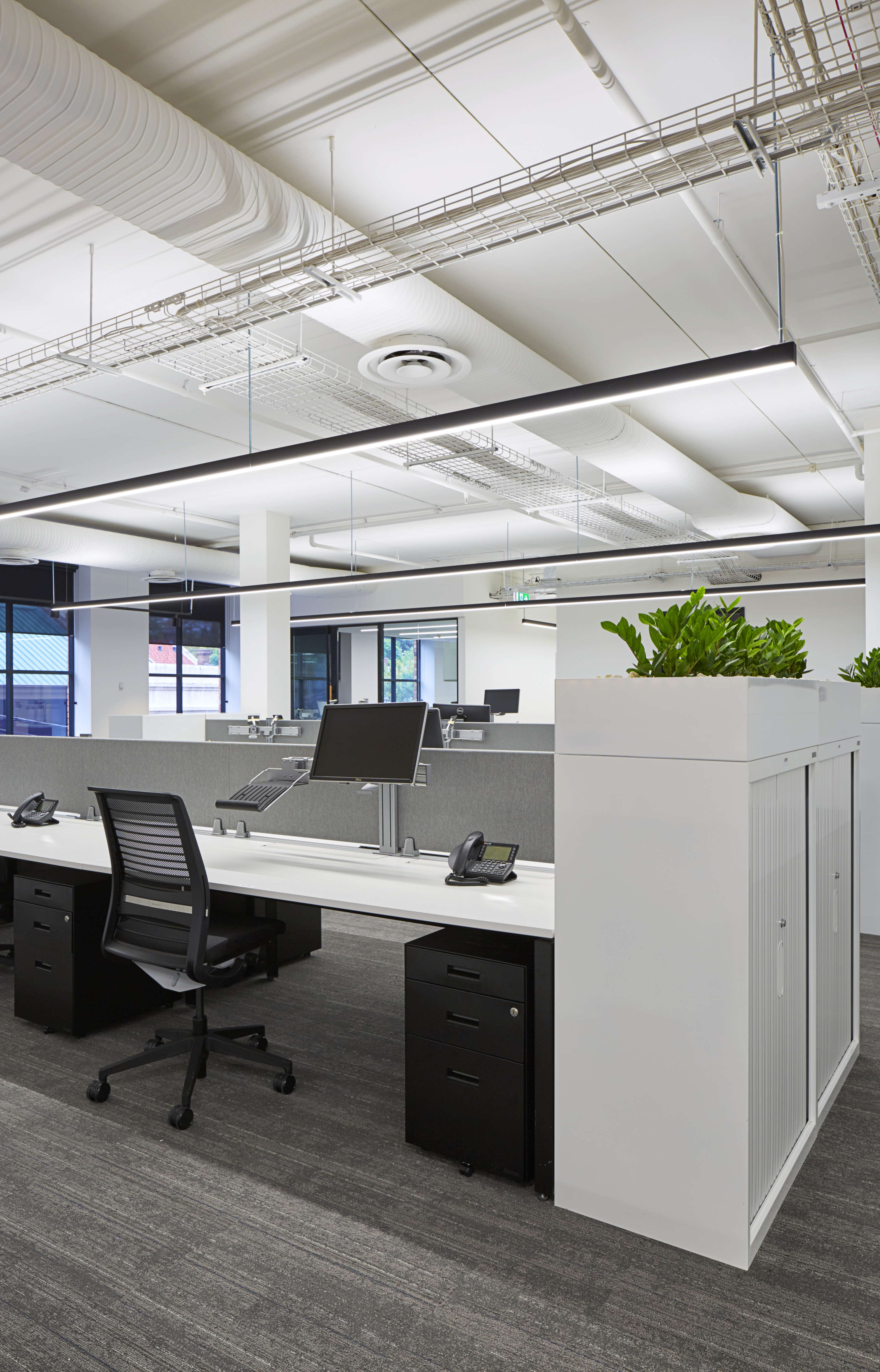
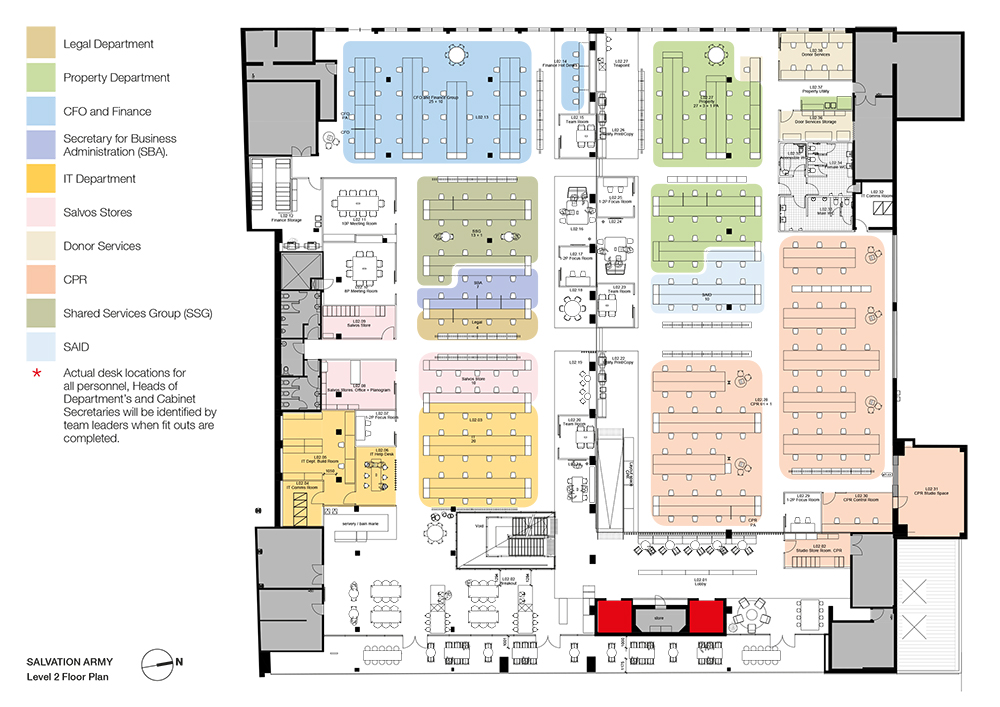
Photography by Trevor Mein.
Shaw Contract is a content partner of ADR.
You Might also Like
























