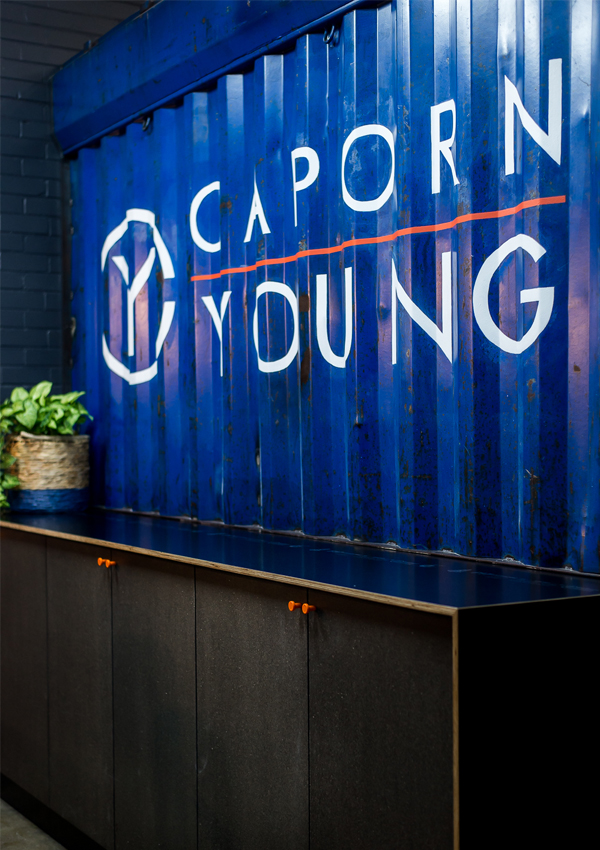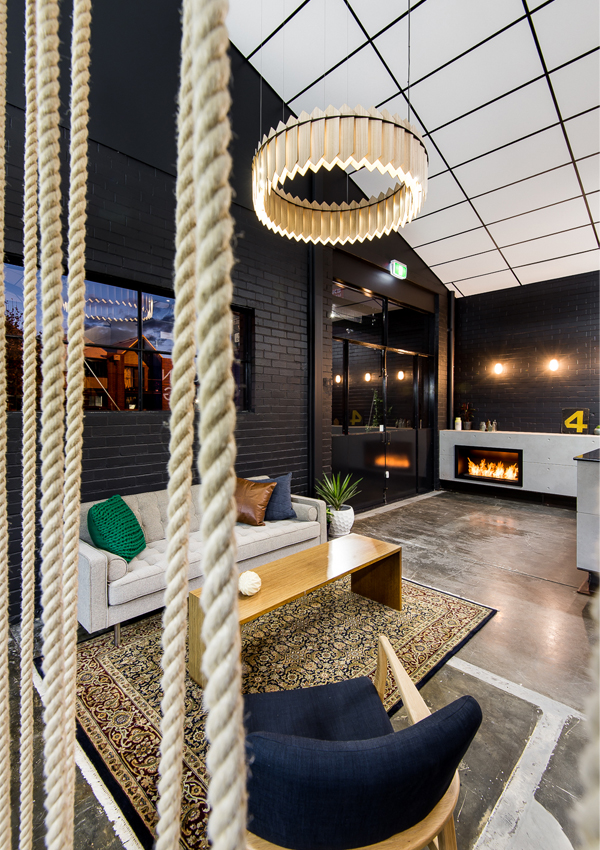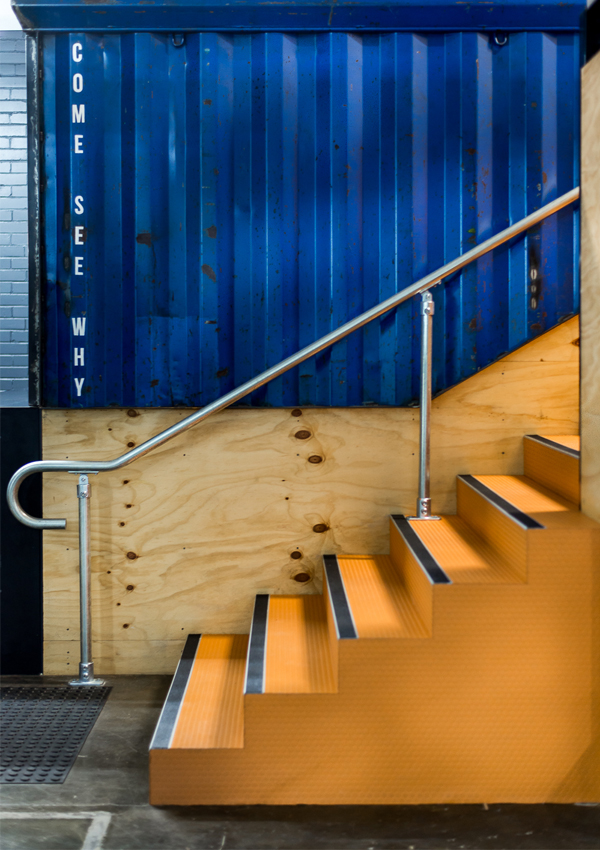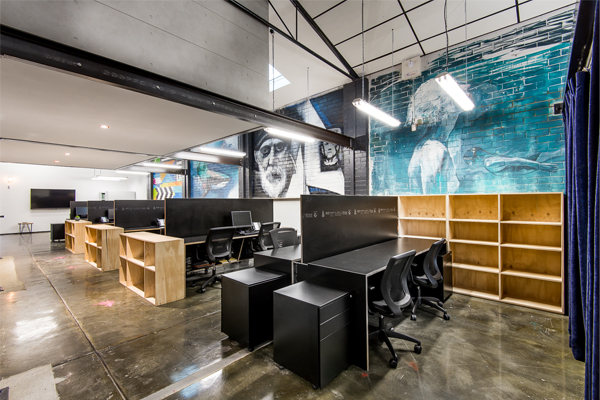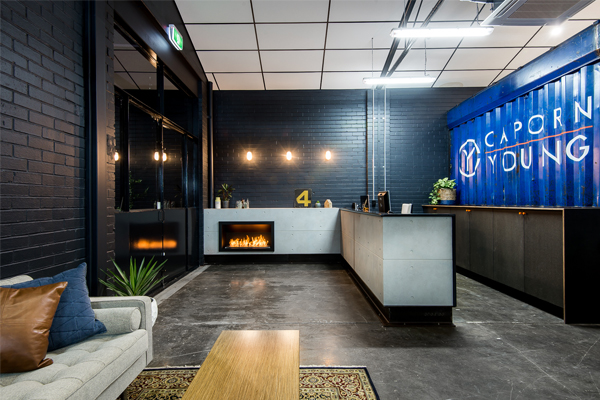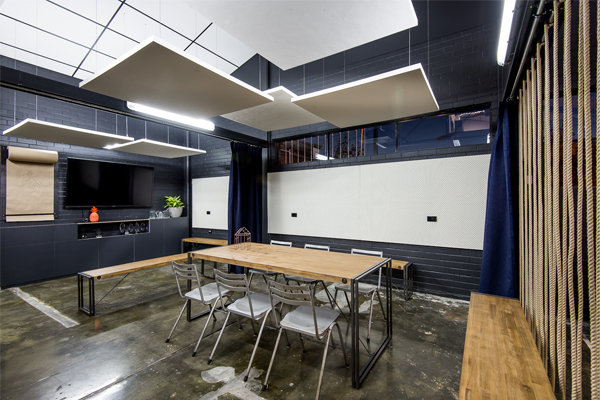
Caporn Young Fremantle office
Caporn Young Fremantle office
Share
The design of Caporn Young’s new Fremantle headquarters projects the high-end real estate company’s energy and dynamism. Payne Designs, the practice behind the project, aimed to create a low-cost office that complemented the industrial portside location, providing staff with an impactful yet comfortable and practical workspace.
Set in an existing warehouse, the open-plan office accommodates up to 40 people and supports the company’s interactive, social culture. A repurposed shipping container provides a backdrop for the reception desk and a rope screen separates the main meeting spaces from the open-plan office – a nod to the industrial nature of the warehouse situated in grungy Fremantle. The space comes to life with an exposed-brick wall blazoned with striking artist murals.
Caporn Young’s branding colours – orange and blue – are featured in key design elements and are expressed through industrial elements, including electrical conduit and utilitarian lighting.
Sound is effectively managed in the open-plan space using a heavy curtain that can close the boardroom off from the rest of the office, as well as suspended acoustic panels.
The appeal of this workplace lies in its modest, understated design.
You Might also Like





