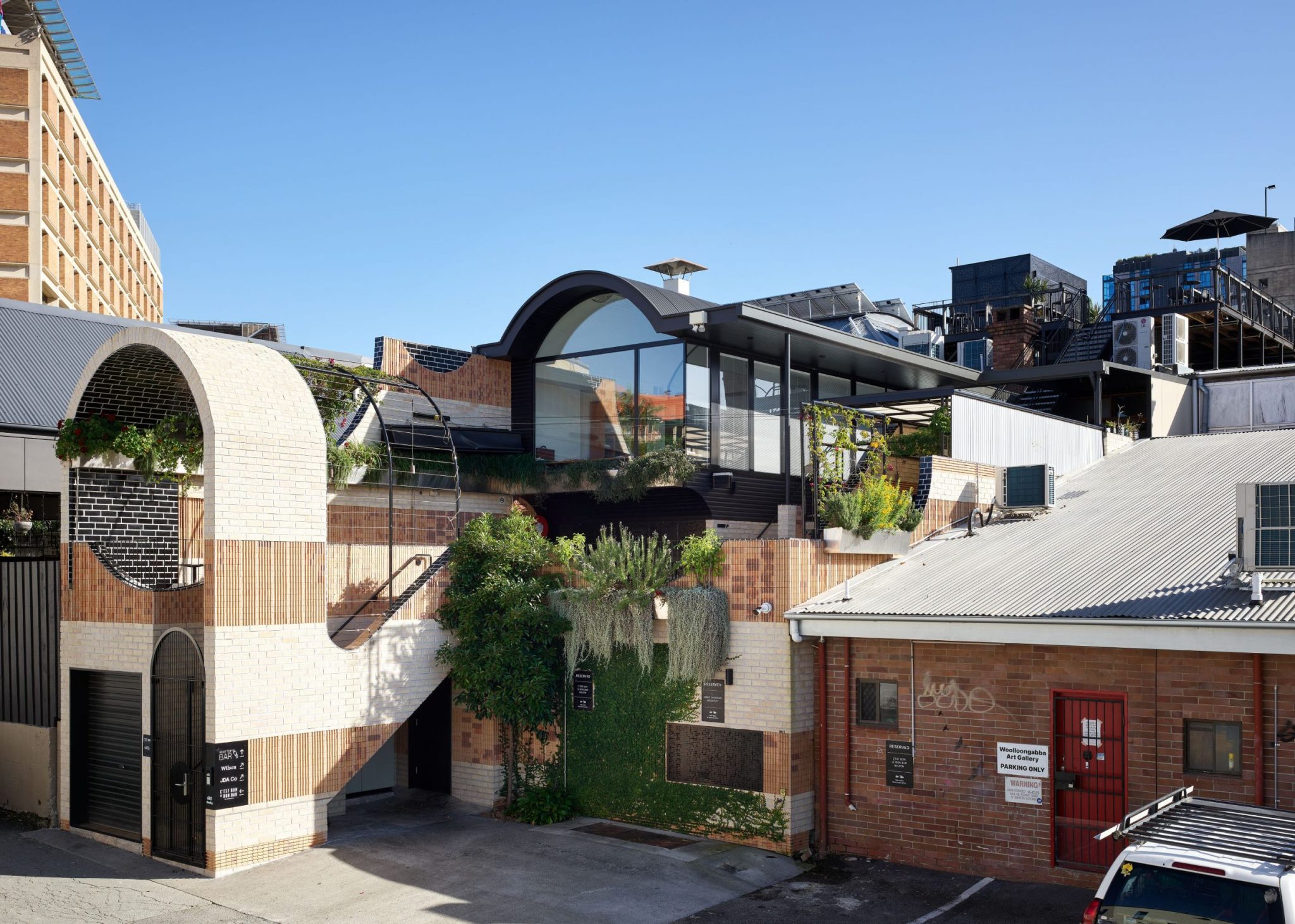
Alexander & CO. incorporates ’70s beach nostalgia in Burleigh Pavilion revamp
Alexander & CO. incorporates ’70s beach nostalgia in Burleigh Pavilion revamp
Share
Sydney studio Alexander & CO. channelled the client’s 1970s childhood holidays into its renovation of the iconic Gold Coast Burleigh Pavilion.
The ocean-facing building with panoramic views of the Burleigh Heads surfing point break is historically significant, originally as an Indigenous meeting area then a holiday campsite, skating rink and later, in the 1950s, the Jack Evans swimming pool.
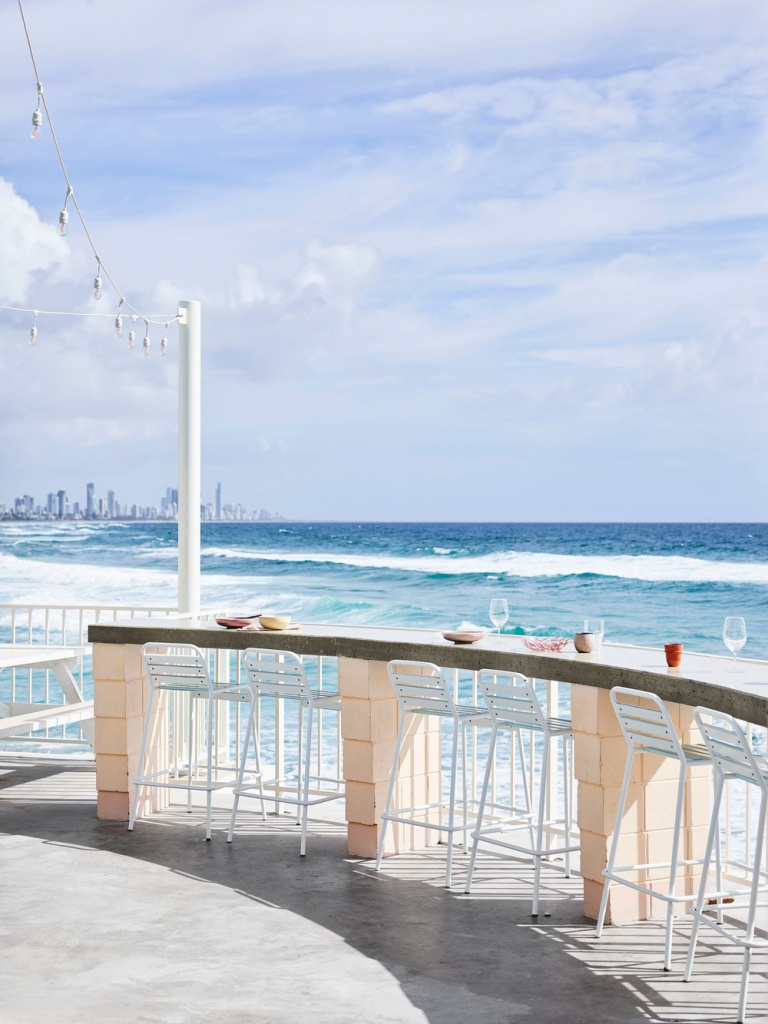
The brief to renovate and expand the dilapidating structure was for “a robust and easily maintained” multipurpose venue that would appeal equally to guests who walked straight off the beach and those enjoying a smart lunch or dinner.
Built upon the rock and over a swimming pool, the venue also had to accommodate storm surges and prevent flooding.
Alexander & CO. did this by doubling existing columns with a new super steel structure and concrete framework.
The lower floor of the building was built to accommodate storm surges by installing removable bifold glazing, allowing the surges to move into and through the building.
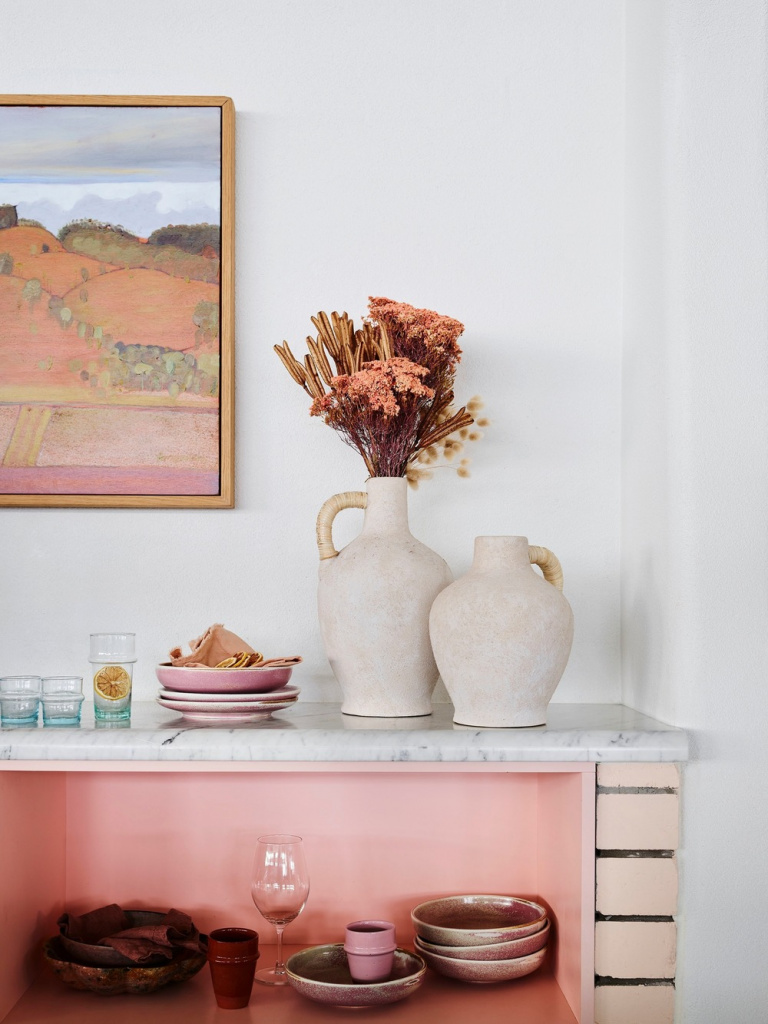
The studio then divided the 1200-square-metre venue into three spaces – the à la carte The Tropic restaurant, the coastal The Pavilion brasserie and the main outdoor beach bar.
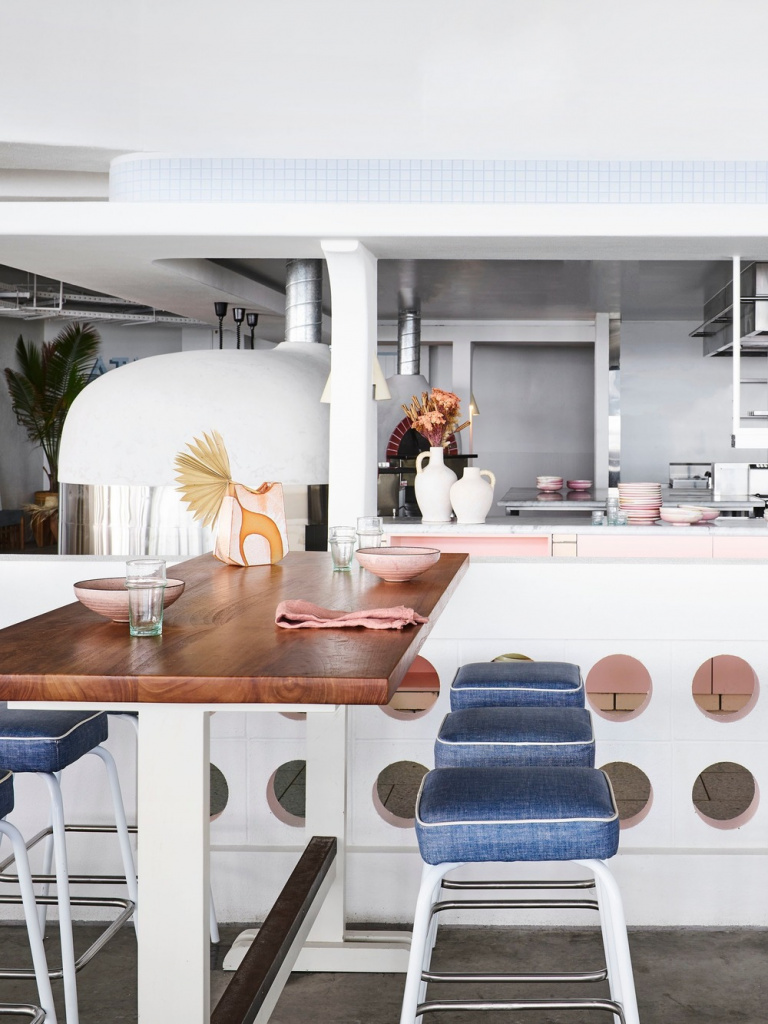
“The project explores a design that is both elegant and enduring,” says Alexander & CO.
“Beautiful volumes and architectural shapes are accented with faded pastels, corbeled clockwork and bold awnings.”
Outside, the Burleigh Pavilion reveals itself from behind a fenestrated entry elevation and under a great concrete canopy.
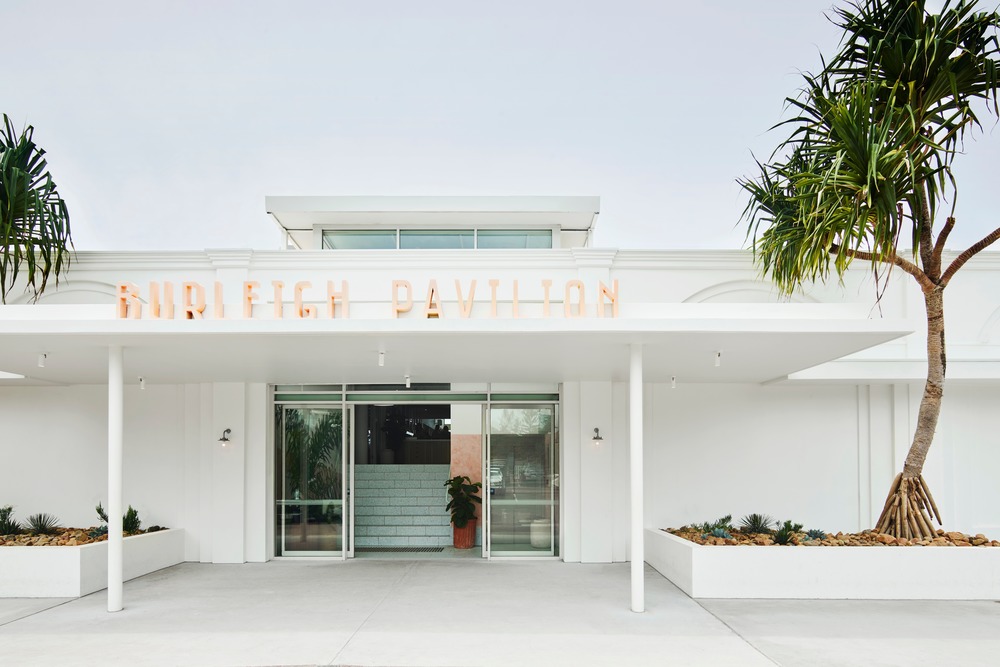
Two palm trees and extruded metal letters announce its presence, while the circular breeze block and tropical gardens evoke ’70s nostalgia.
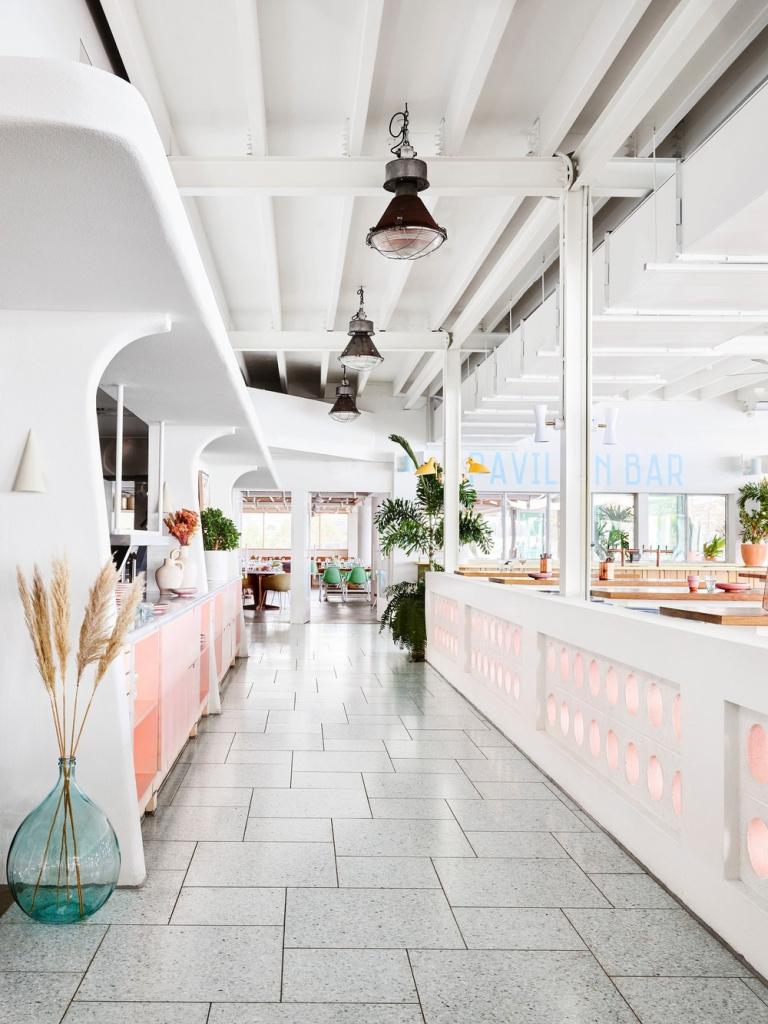
“Brand positioning was executed by way of focusing on colour, art and furniture, fixtures and equipment, while simple internal geometries and scale deliver a narrative free of excessive filigree, but still dynamic and engaging,” says Alexander & CO. principal Jeremy Bull.
“The materials were selected for not only their aesthetic value but their unique ability to withstand heavy wear from the elements.”
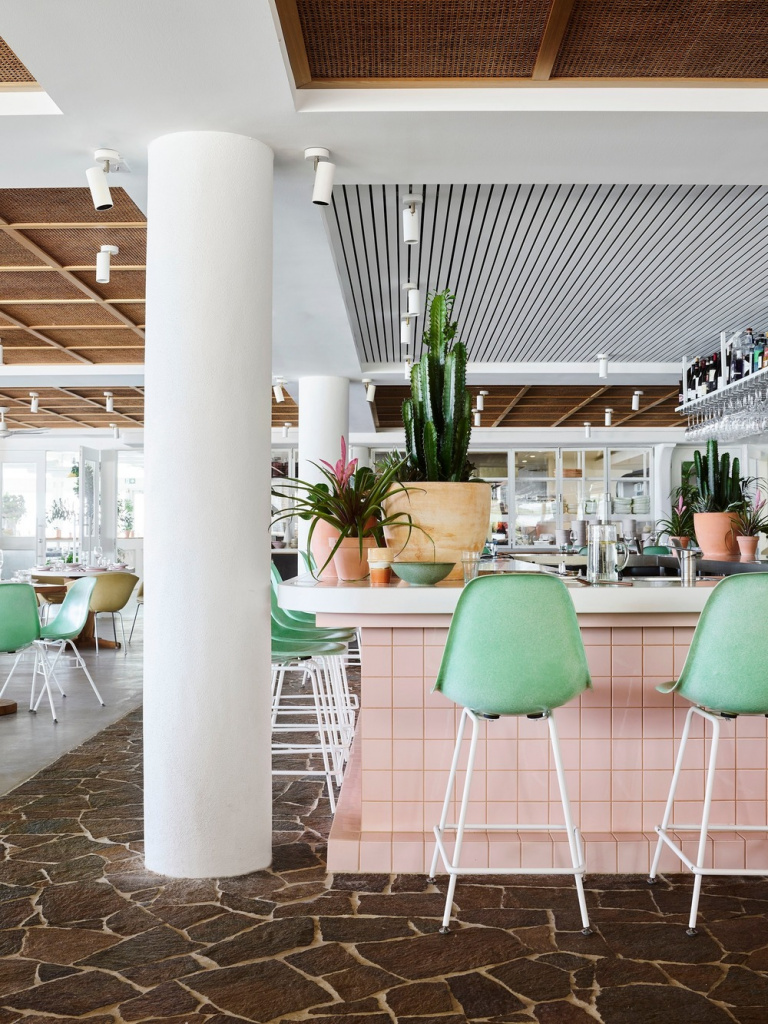
From this kitchen, the three parts of the venue radiate outwards.
The Tropic restaurant has a rattan ceiling, crazy paved floor and pink and brass highlights. A coastal brasserie, Alexander & CO. describes its as the “sexy older sister” to the other two spaces.
The Pavilion terrace bar to the south is an open expanse with painted concrete block detailing and ample seating. High bar seating cascades down to the tiled window nooks perched over the water’s edge.
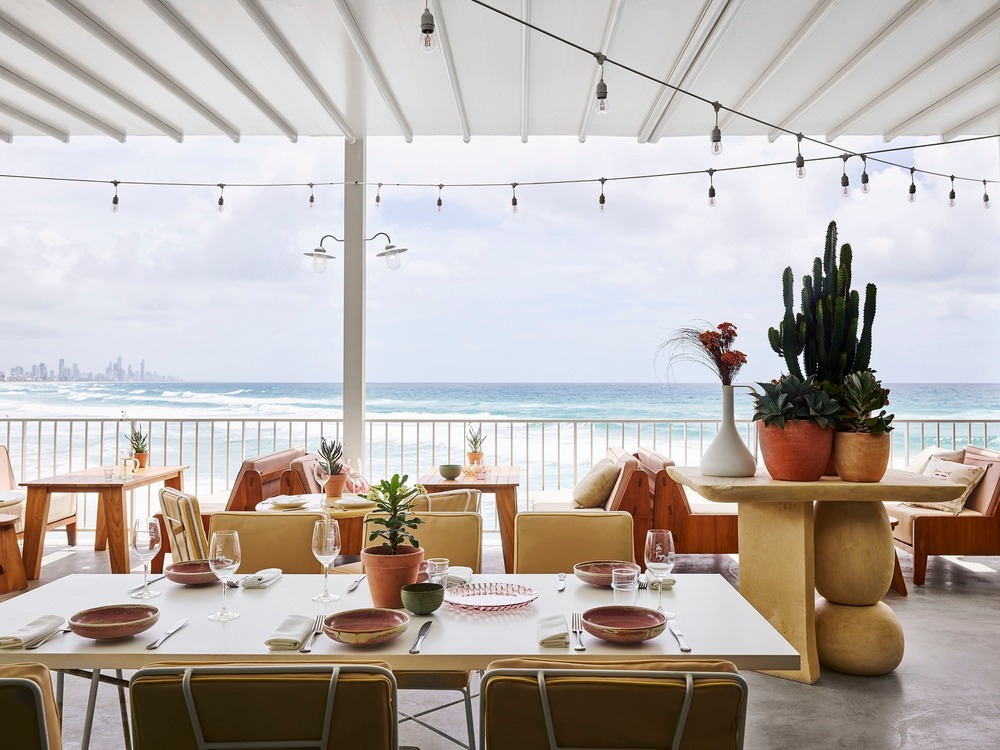
The main beach bar is a vast open volume with expressed structures and “robust energy” underneath an umbrella canopy.
“We sought innovation in Burleigh Pavilion as a solution that uses less (material, cost) to achieve more,” says Bull.
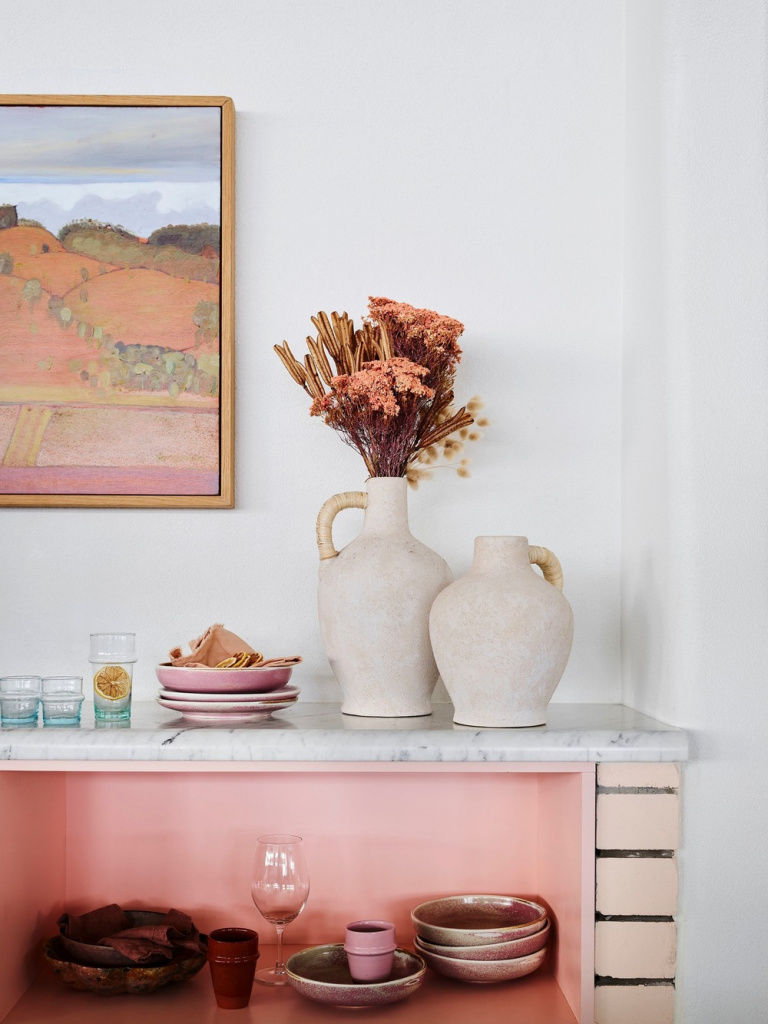
“The base build fabric (exposed concrete, steel and timber) was configured to deliver both brand deployment and operational efficiency while minimising fitout fabric and in turn reducing future wastage and redundancy.
“Embodied energy, renewable and sustainable materials, inert and low VOC fabrics have also been used in strategic, sparing ways.”
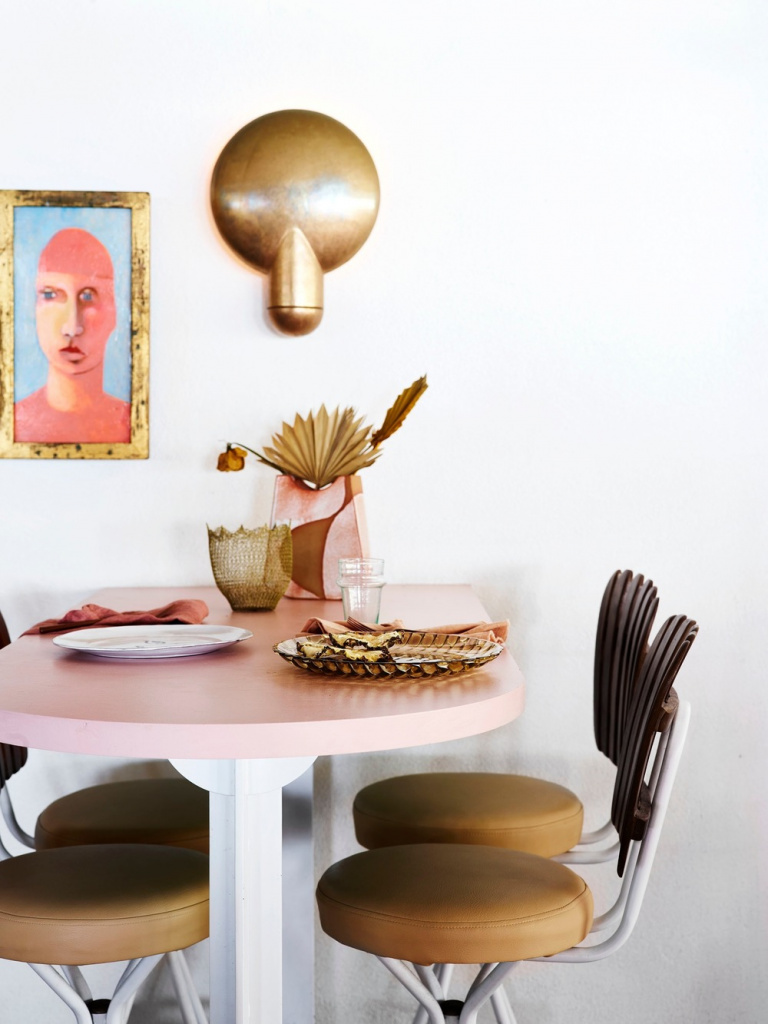
Collectivus also recently infused a Brisbane skin and beauty clinic with bold retro pops of colour, while bureau^proberts chose a more muted palette for its heritage-listed worker’s cottage in the inner-Brisbane suburb of Petrie Terrace.
Alexander & CO. is a Sydney-based architectural and interior design studio headed by Jeremy Bull. Bull is a judge for IDEA 2020. He also recently shared his leadership advice for practices during COVID-19 and his tips for working from home while homeschooling three boys in our video series.
Photography: Anson Smart.

