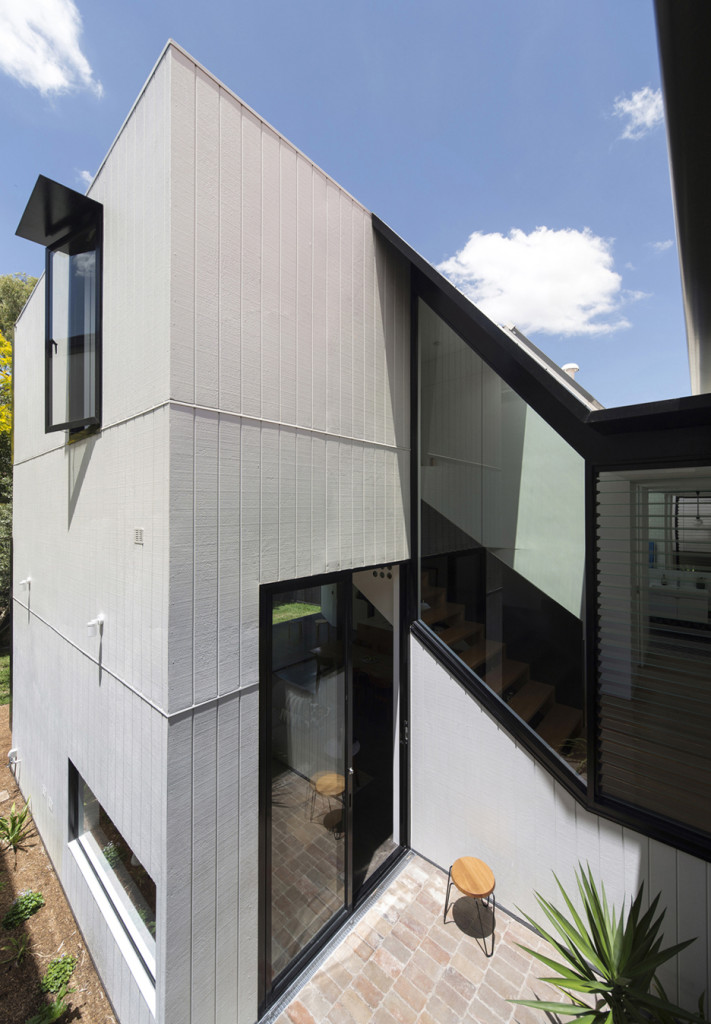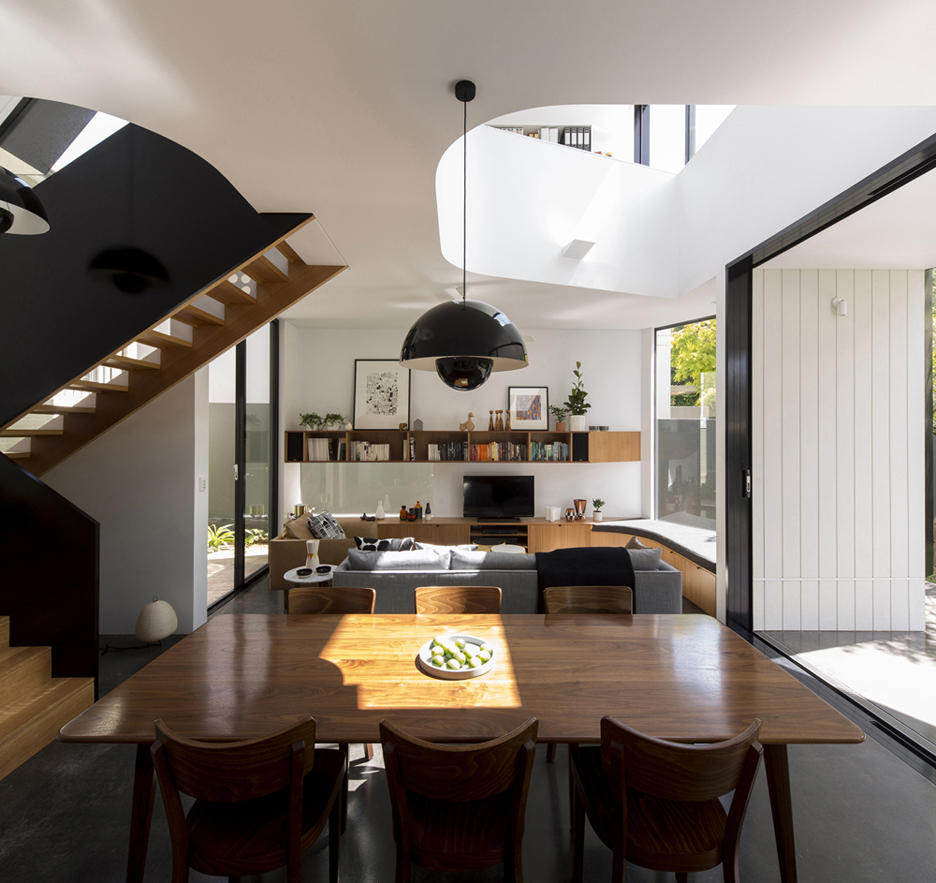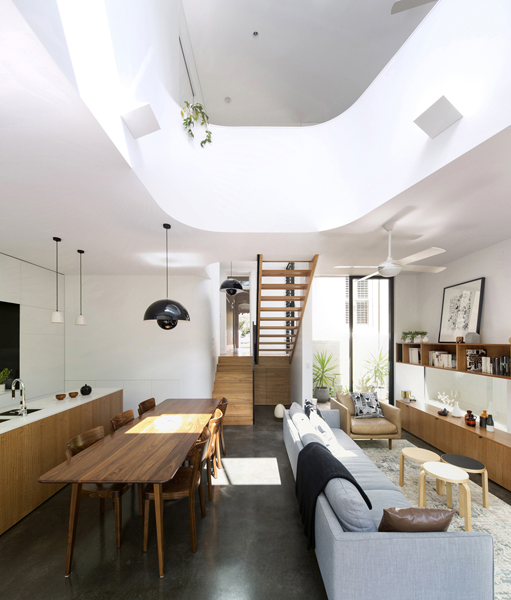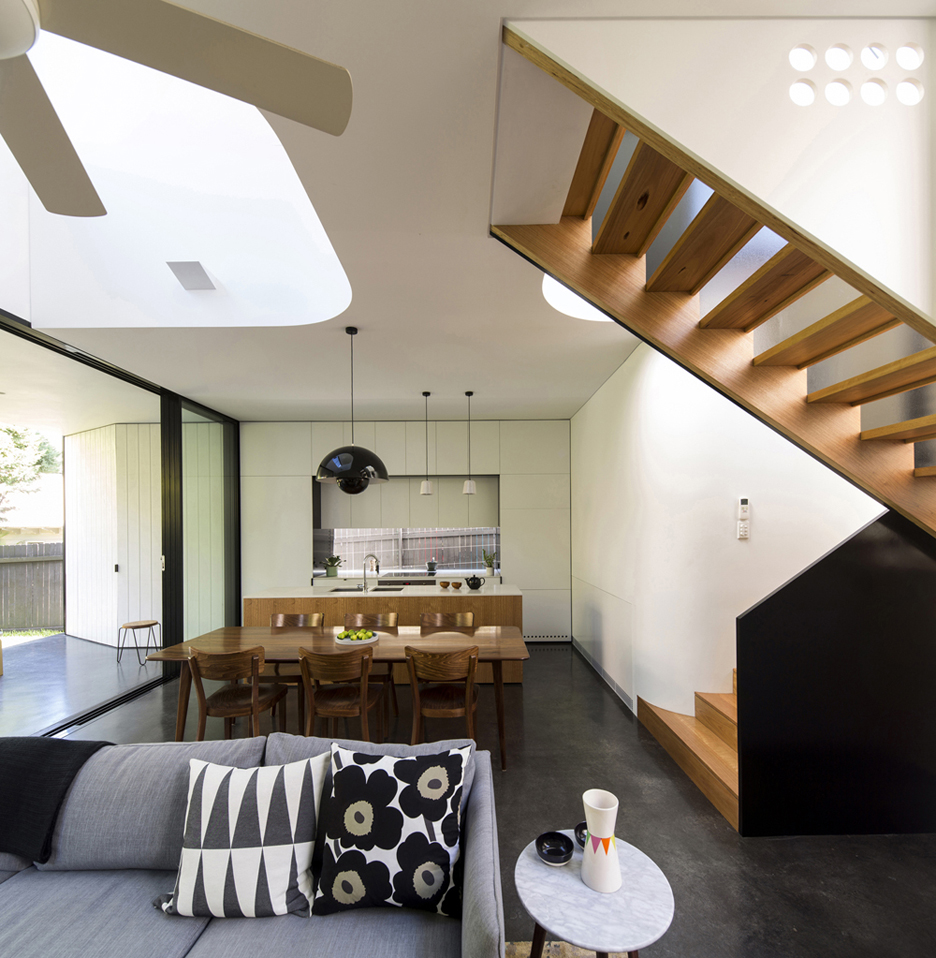
Unfurled House by Christopher Polly Architect
Unfurled House by Christopher Polly Architect
Share
All photography by Brett Boardman.
An articulated two-storey framed volume is sensitively stitched to the rear original fabric, while retaining its front Federation masonry and hipped envelope as part of its environmental, economic and planning values. It has a sectional split-level relationship to the original house that harnesses the fall of the site to the rear, enabling the cellular front plan to unfurl into a series of connected interior spaces that expand to its setting.
The built form and its program resolution respond to its immediate setting and the established conditions of the original dwelling. The two-storey volume mediates the scale and massing of its larger and smaller neighbours, with the existing southern setback extrapolated to the extent of the southern neighbours’ rear setback.
An intermediary form folds from the underside of the reinstated rear edge of the old dwelling to meet the two-storey volume, serving as a nexus for utility spaces, circulation and a northern courtyard at the centre of the plan. Projecting ‘wedges’ at the rear further unfurl the envelope to provide ground floor storage on the terrace, a daybed nook within the ‘public’ living space, and a private reading space within the upper bedroom, for strengthened connections to its external environment.
You Might also Like




























