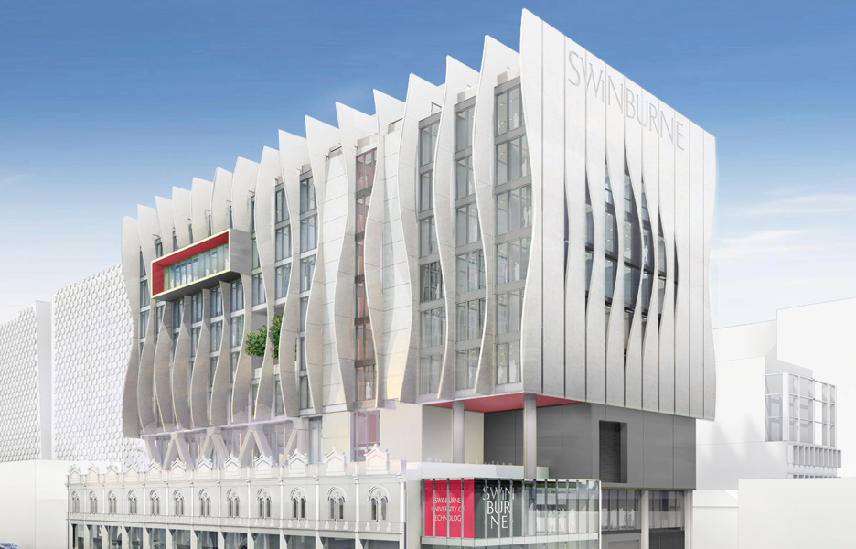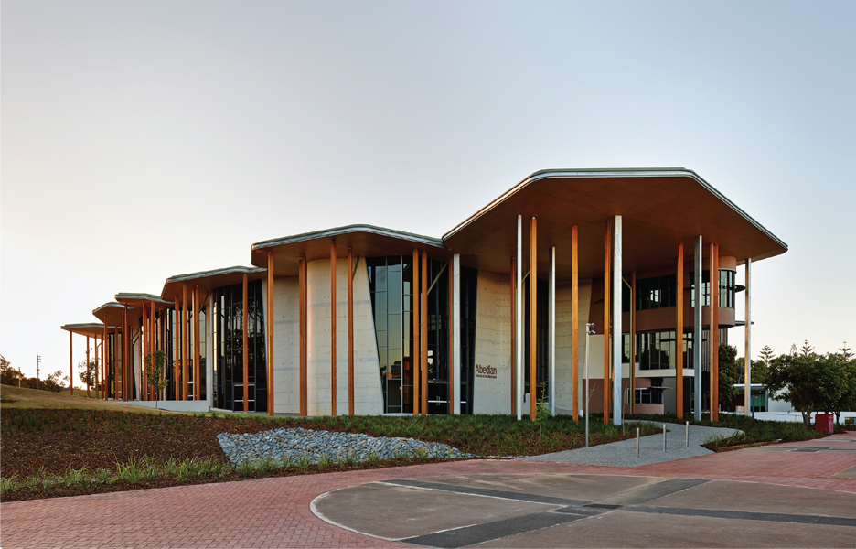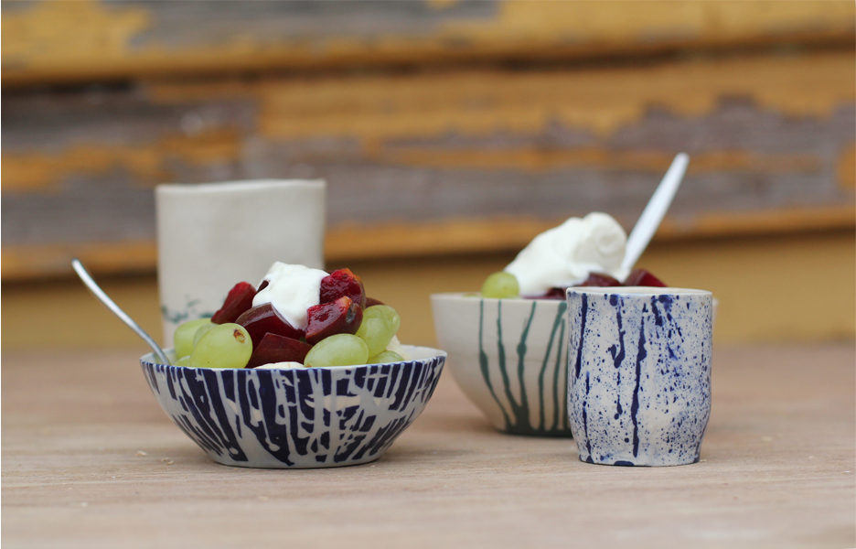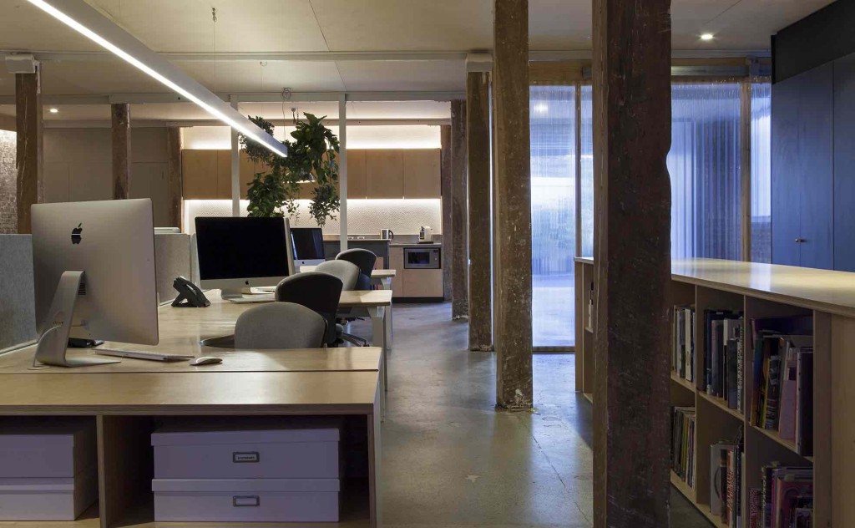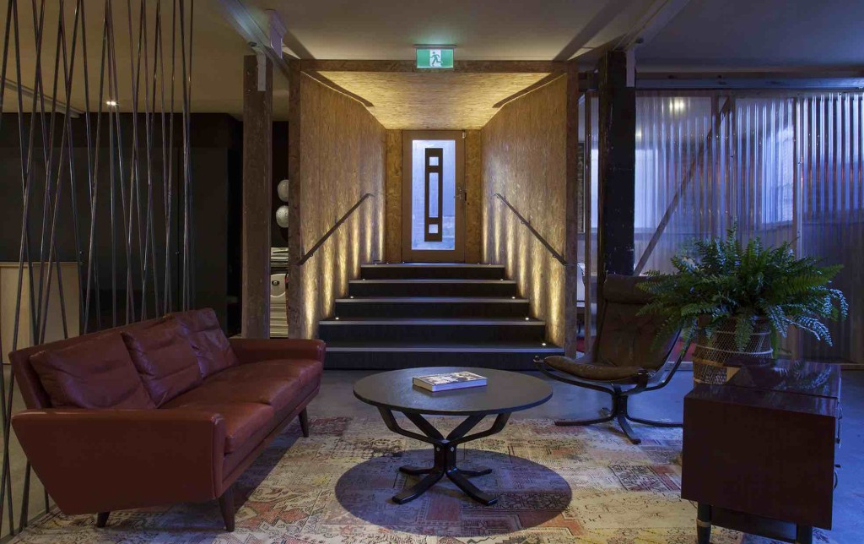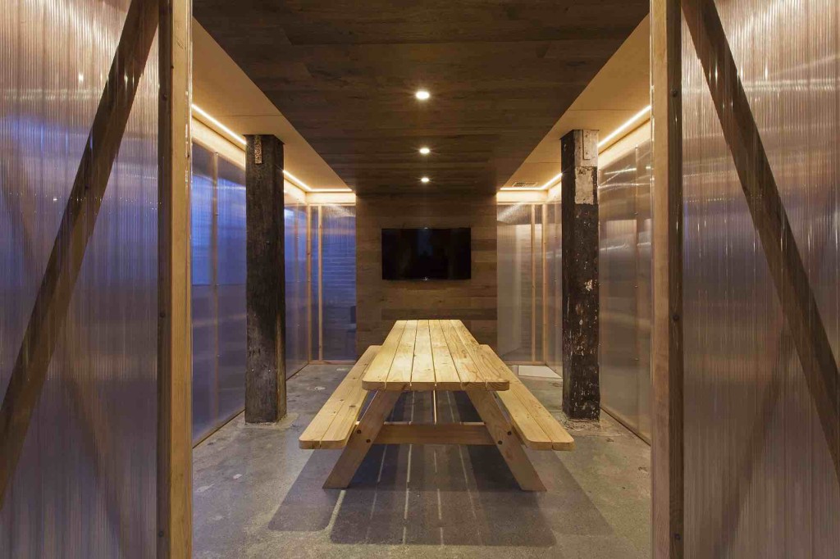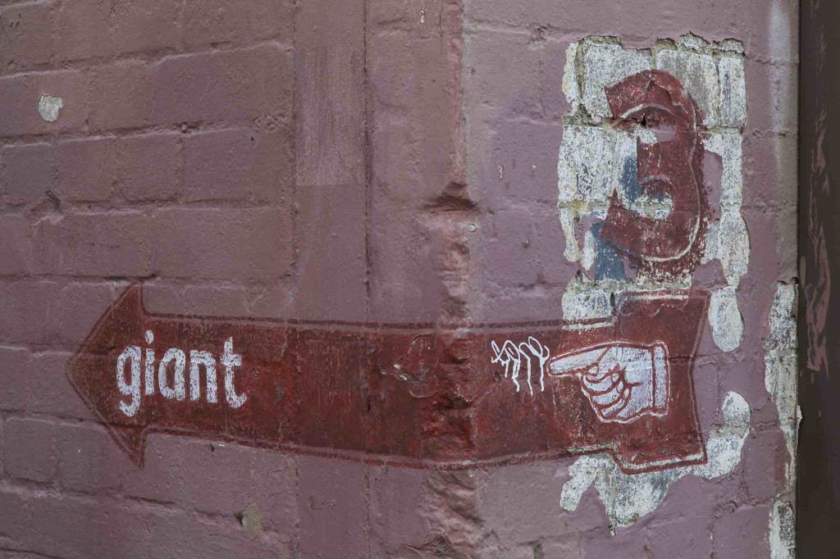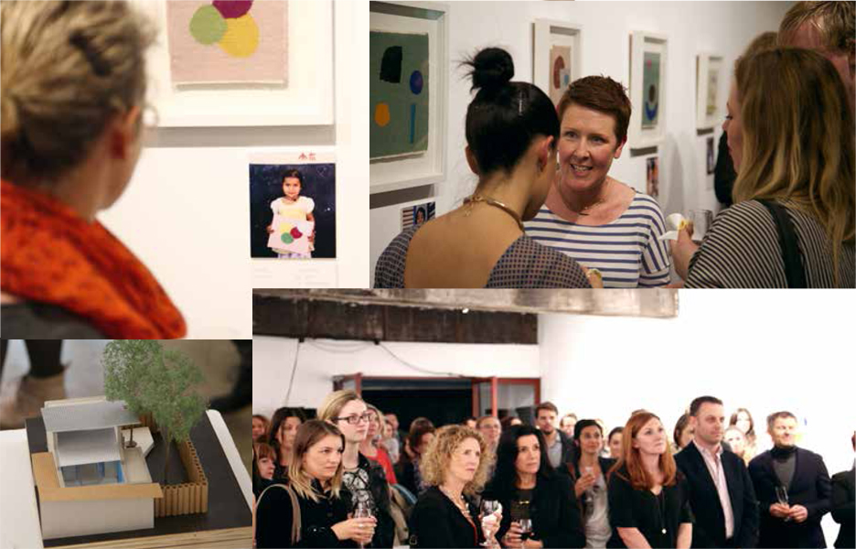
Giant Design Studio
Giant Design Studio
Share
Photography by Andrew Worssam.
A rare find of an original, un-renovated and unloved rag trade warehouse became the perfect new home for Giant Design’s studio space. Stripping the building back to its shell after years of additions and partitions revealed a beautiful, warm, character-filled space that was bursting to have a new lease of life.
The delight of discovering original timber columns, gnarled but character-filled brickwork and a concrete floor just asking to be polished, was immense.
Set down from the laneway, the entrance allowed for a grand gesture to transition from the urban grit into something totally unexpected. The portal frame of OSB is lit from stair lights, with dramatic effect.
Having the luxury of space allowed for both the freestanding meeting room and car bay to be carved into the studio. The reception lounge sits in front of the timber framed meeting room, whose walls are faced in corrugated plastic to the outside and core-flute to the interior.
Tucked behind the entrance is a private meeting room / workspace for all staff to use as a quiet zone when needed.
The main studio space has room for 26, with room to expand as needed.
You Might also Like
