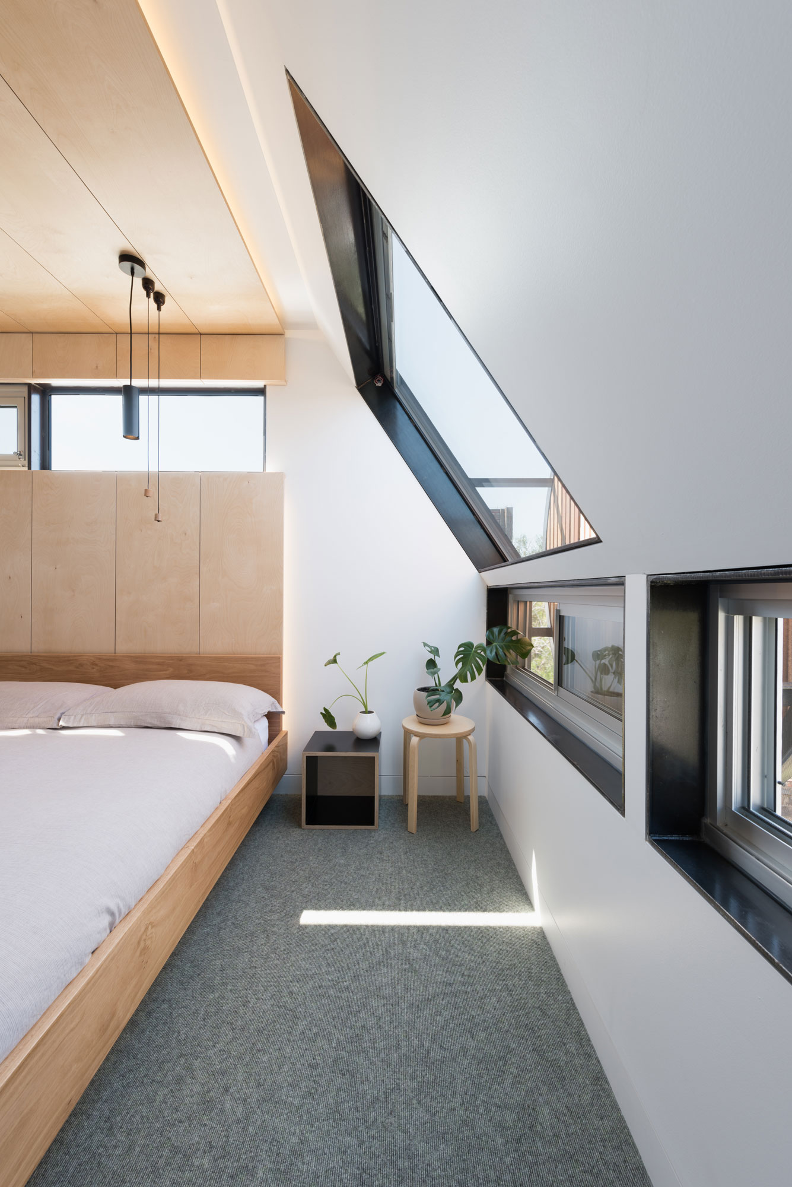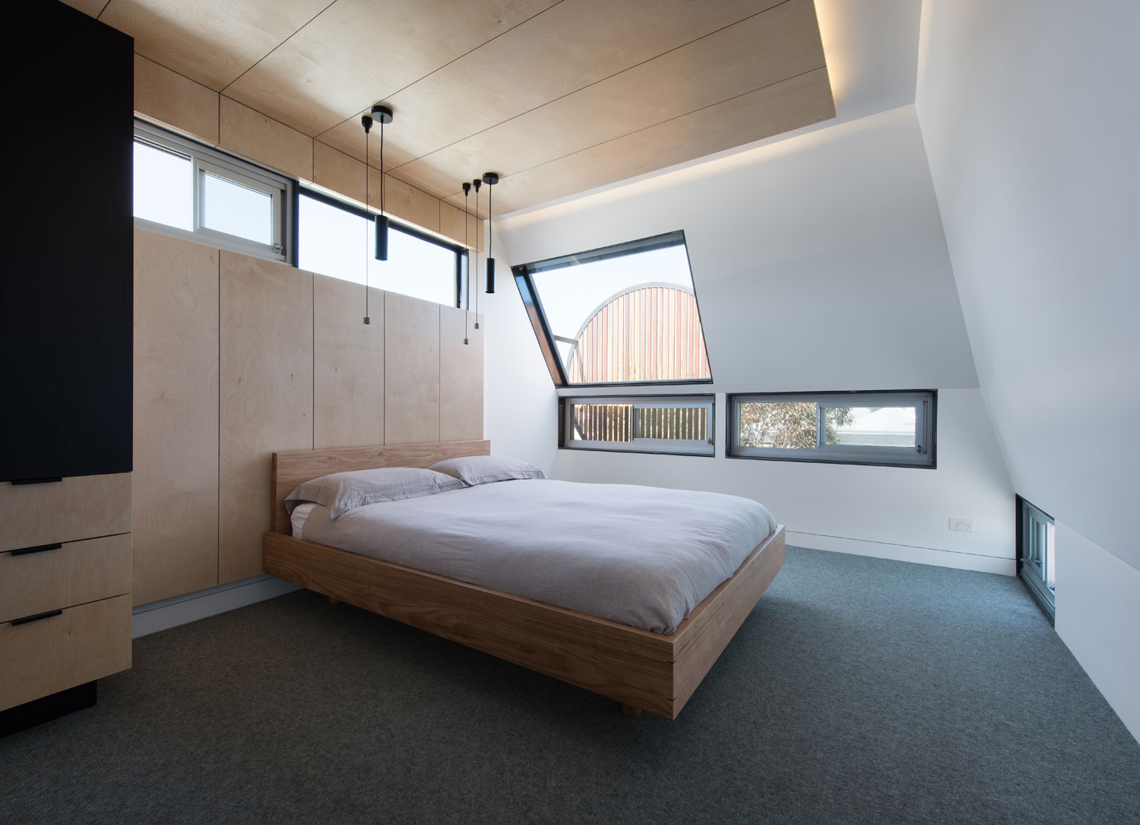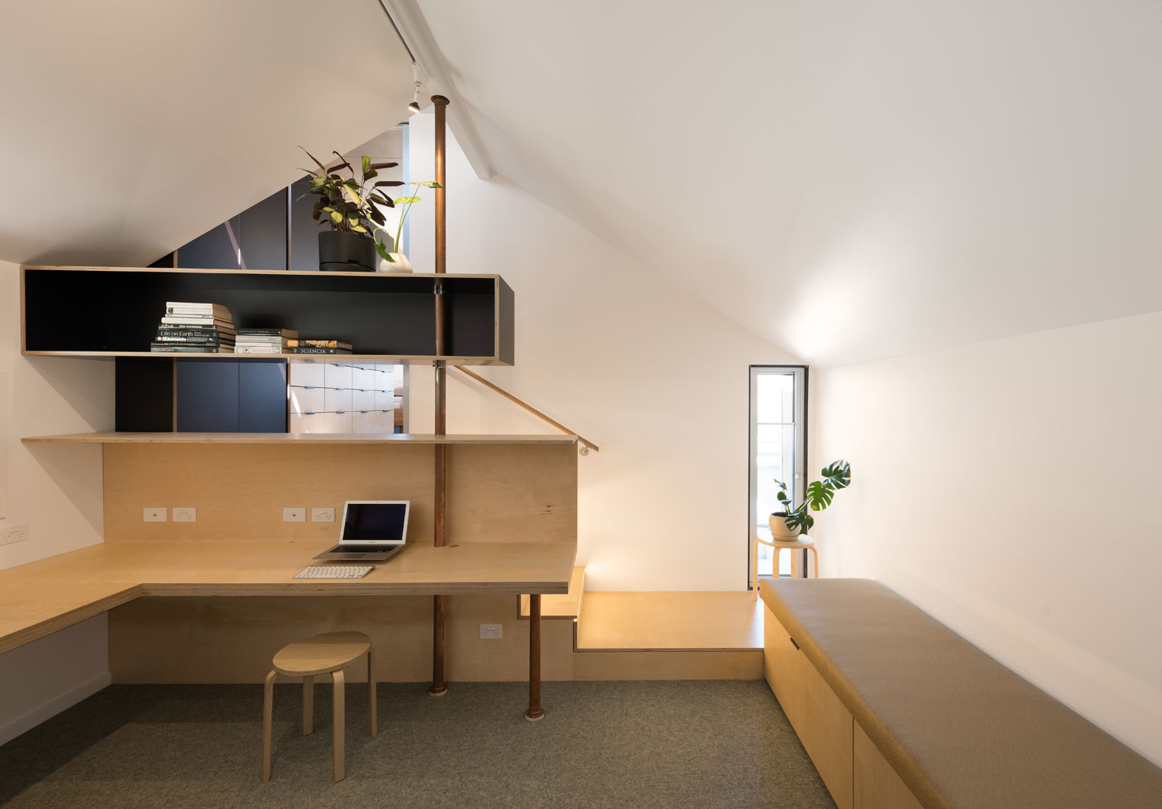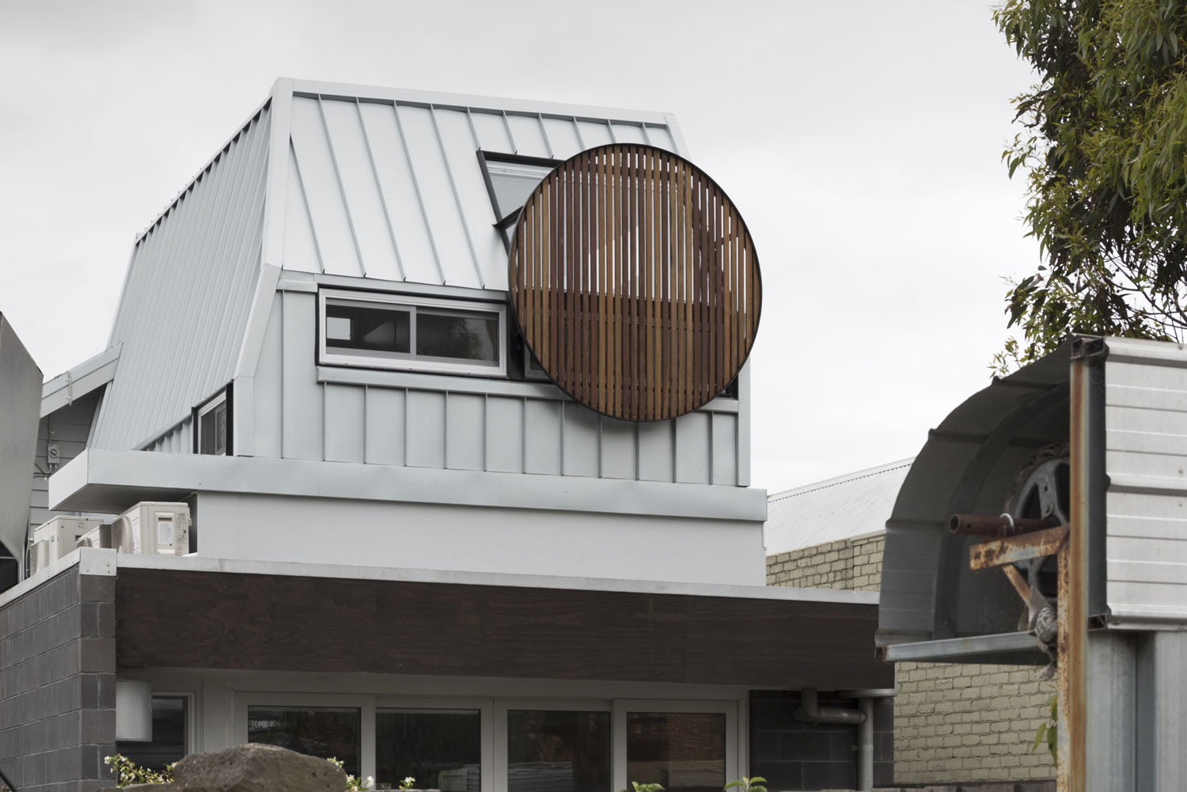
Drawing Room Architecture gives a second life to a family home
Drawing Room Architecture gives a second life to a family home
Share
All photography by Daniel Fuge.
ADR talks to Nicola Dovey of Drawing Room Architecture about the studio’s recent renovation project – Wilson Street – which has added ample new space to a much-loved family home.
Can you share some insight into your clients – have they been at this address for some time? Their kids are now teens but are they planning on living at home and studying, giving the extension project longevity in its use?
The clients went to an architect 15 years ago, before the birth of the first of their three daughters, and at that time it seemed that four bedrooms would be ample. As it turns out, both parents, who are scientists, were using one bedroom as a study with two girls in one of the three remaining bedrooms.

Fifteen years on and now with three teenagers, they knew something had to be done but weren’t sure what could be done beyond adding a bedroom. We looked into every corner of their narrow site for options, which was already very full.
Having a heritage overlay ruled out anything that could be seen from the street and the backyard was already minimal, so building above the living room with its lantern roof was all that was available.
This meant one of the bedrooms would become a walk-through room which answered the need for a parents’ study, movie room and second living space for the girls to go off to when friends were over.
The clients debated moving to a larger house over another renovation but realised that the girls were in the middle of their high school years and were settled at school with friends. Another factor against moving was that finding a suburb with the kind of character and diversity of Brunswick with proximity to city research facilities where the parents worked was going to be a tall order. Also, being close to University of Melbourne and RMIT would be good for the girls in later years.

Where did your inspiration come from?
In our many conversations, a parents’ retreat was what came through loud and clear. I knew then that I wanted the new bedroom to become that space for them. Being elevated, it would play to the strengths of this idea, sitting up in the trees and looking out over the rooftops and chimney-scape of Brunswick.
The timber lining used on the wall and ceiling was to create a cocooned, cosy feeling, just like being in a tree house.
The amount of sunlight the extension would get had pros and cons. The soft and diffuse south light is perfect for bedrooms and so the windows needed to be large but not overlook the neighbours, which can happen easily on a seven metre wide site. To counteract this, a 75% coverage screen was fixed externally as part of the residential code – this is the circular screen or The Spectacle, as we call it.

West light would be hot, so only minimal windows could be used, all of which were well located and horizontal – great for letting the last of light in near to dusk hours.
East light, good for mornings and sunrises required high windows, and those to the north needed to be kept to a minimum.
The key to a good retreat is sculpturing the light in the space – windows, some very small, other larger ones are needed on all four sides, so as the sun moves around the room is cast in a different quality and amount of light, an ever-changing space. To really push the tree house feeling it, to be able to look out at the trees, roofs and skyline on all sides was also desired.
“One of the clients is colour blind and I was very interested in the idea of contrasting black and white, instead of subtle changes of colour.”
Is the circular wood-panelled screen for privacy? The shape makes it stand out as a feature – was this deliberate?
The screen is a circle as a tribute to Brunswick. It’s best viewed from the service lane that runs along the back lane where the locals walk their dogs and say hello to each other.
Brunswick has the kind of diversity Brunswick St had 20 years ago and the diversity of Smith St 10 years ago. It’s a quirky, original, creative, large living, fun-loving suburb – The Spectacle recognises the joy of this.

You Might also Like
























