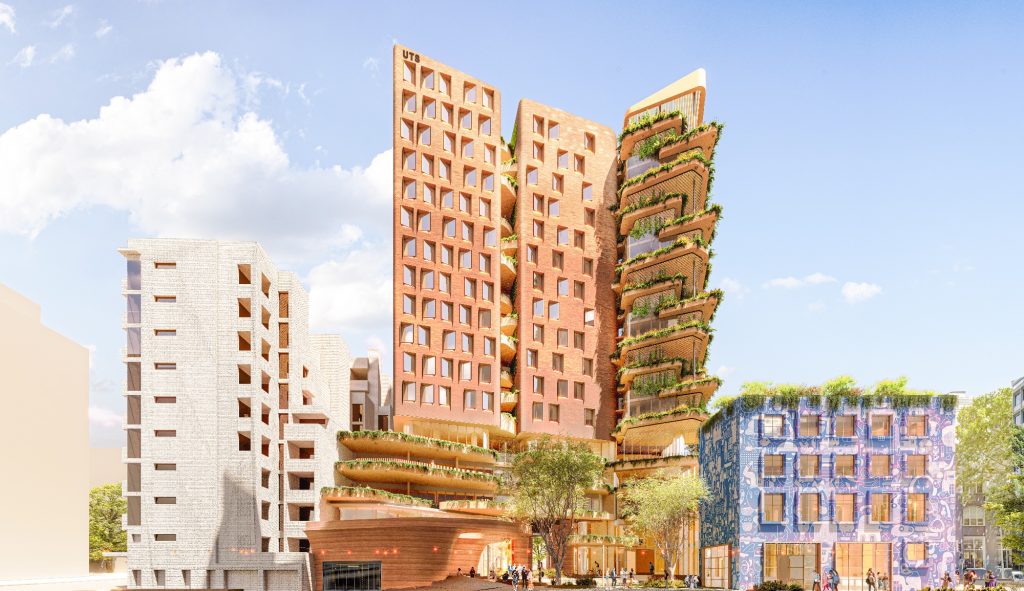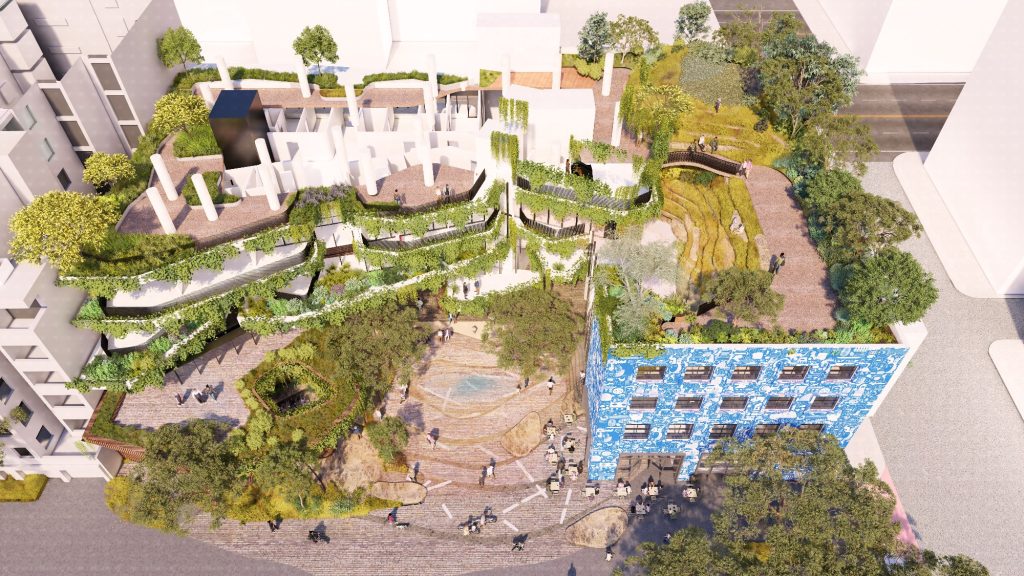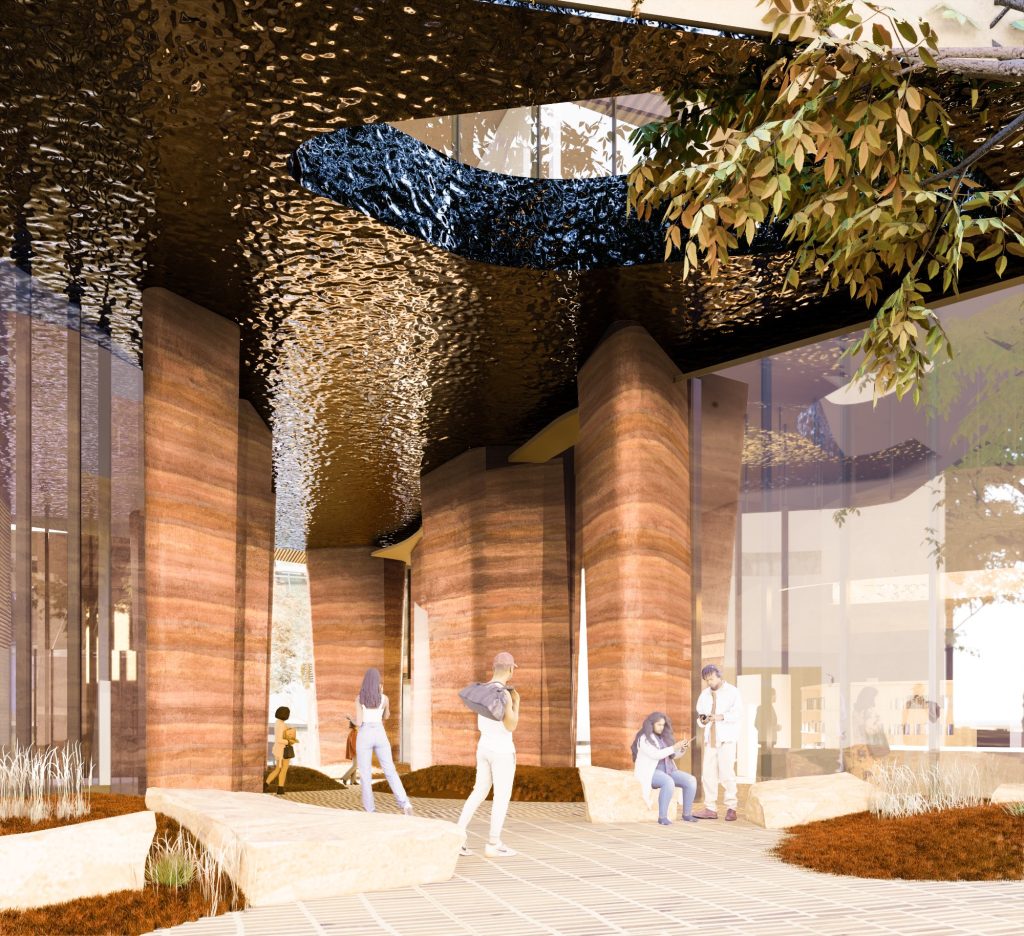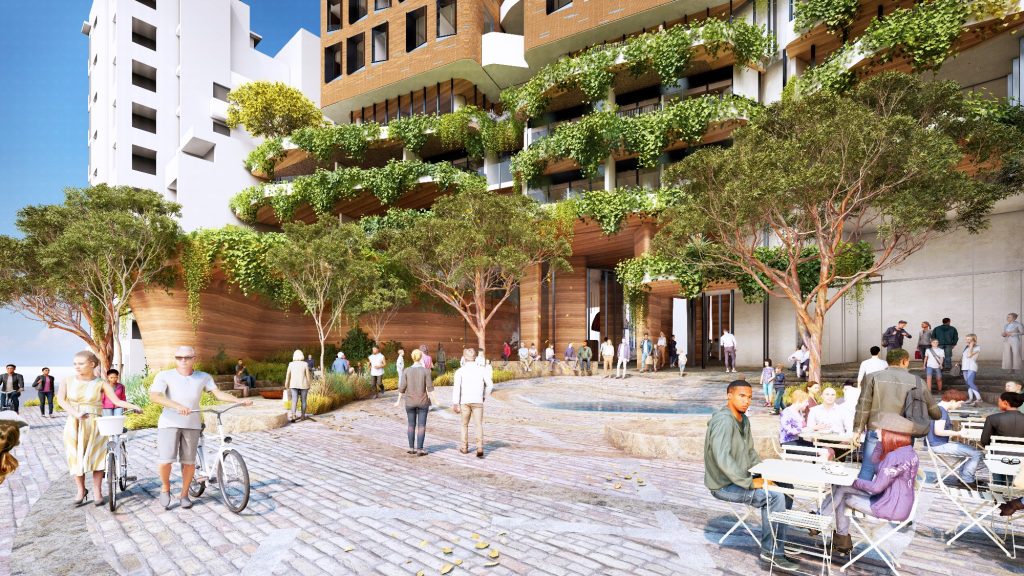
UTS appoints winning design team for First Nations College
UTS appoints winning design team for First Nations College
Share
The University of Technology Sydney (UTS) has announced that its new National First Nations College will be designed by Greenaway Architects, Warren and Mahoney and OCULUS.
The trio were selected among six other teams shortlisted in a competition to design what UTS is calling Australia’s first truly comprehensive National First Nations College.
According to UTS, the purpose-built, world-class facility will offer accommodation as well as a range of services to students, the majority of whom will be Indigenous.
The College will be defined by its ethos of pride in Indigenous identity and culture, and its commitment to fostering academic excellence, leadership and service, and global citizenship.

The competition
The winning design team was selected by a six-person jury comprising representatives from UTS and the City of Sydney.
Their design was lauded for its thoughtful connection to Country that translated effectively into the built environment, and for its potential to create an exceptional student experience.
Professor Robynne Quiggin, UTS Pro Vice-Chancellor (Indigenous leadership and engagement) says Indigenous voices were central to the entire design competition process.
“Because the college will be a place where Indigenous people feel at home and hosts to our non-Indigenous colleagues, it’s critical that we not just ensure the design process is Indigenous-led, but that it also incorporates cultural values and physical features that are important to Indigenous students,” she says.
Accordingly, key elements of the design competition brief were prepared by an Indigenous Australian architect. Each of the six shortlisted teams appointed an Aboriginal and/or Torres Strait Islander architect or suitably qualified designer as cultural design lead, who met with local Indigenous knowledge holders for an on-site Welcome Ceremony and an opportunity to share local cultural knowledge.

The winning design team
Cultural design lead of the winning team, Jefa Greenaway of Greenaway Architects, a descendant of the Wailwan and Kamilaroi peoples of north-west New South Wales, says the College will become a global exemplar of how we think about a college specifically aligned to the needs of First Nations people.
“We’re building on the deep legacy of Indigenous knowledge in order to come up with a new model of what a First Nations college is in the 21st century,” he says.
“We’ve sought to really infuse the legacy and history of Indigenous people, trailblazers, warriors who have come before, so we’re not starting from a clean slate.
“We’re acknowledging not only the deeper history, but also the more recent histories around Aboriginal activism and the College’s proximity to places like Redfern, which was very much an incubator for Indigenous activism and civil rights.”

Architectural design lead, Simon Topliss of Warren and Mahoney, says the National First Nations College exemplifies the power of co-design to inform authentic and sustainable design.
“We are privileged to be working on this project with UTS and our project partners, which brings Traditional Custodian insight to the forefront through a bold and contextual design response,” says Topliss.
“The design expresses Indigenous culture through its form and function, and supports a new generation of Aboriginal and Torres Strait Island leaders to build culture, community and pride.”
Bob Earl from OCULUS has been selected as landscape design lead.
“Our team’s deep collaboration was always embedded in Country and committed to a people-focused approach setting out to enrich the student experience and celebrate the power of Country in a contemporary urban context,” he says.

National First Nations College facilities
The National First Nations College will be built on Gadigal land at Harris Street, Ultimo. The building will embody architectural and design excellence and promote caring for Country – the complex interconnectedness between Indigenous people, the natural environment and the spiritual world.
As well as being home to students, the building will showcase contemporary Indigenous art, film, performance and storytelling, and strongly acknowledge Traditional Custodians and local communities.
Among the National First Nations College’s intended inclusions are:
- accommodation for over 250 students with a mixture of studio, single and multiple bedroom units
- internal community spaces and neighbourhood amenities
- an arts centre, including public arts and performance spaces
- precinct heart to accommodate informal gatherings, cultural events and smoking ceremonies
- student art studio and music room
- a multipurpose room, media room and quiet study areas
- meeting rooms, offices and student support spaces
- communal kitchens and dining areas, and
- extensive native gardens and landscape features.
“The National First Nations College will raise the bar on efforts to increase Indigenous participation, retention and success in higher education, and help to remove a major barrier by providing access to cost-covered, culturally informed and enriched accommodation,” says UTS Vice-Chancellor Professor Andrew Parfitt.
“It will not only address the student housing gap, but also make a strong contribution to the national identity and Indigenous employment growth in Australia.”
Renders by Greenaway Architects, Warren and Mahoney and OCULUS.
The latest issue of inside magazine is out! See what’s inside issue 118 here.
You Might also Like
























