
Tribe Studio Architects revitalises the original spirit of a Victorian bungalow
Tribe Studio Architects revitalises the original spirit of a Victorian bungalow
Share
Located in Sydney’s inner west, Glebe House by Tribe Studio masterfully enhances the scope for contemporary family living by clearing away a series of ad hoc additions that sat at odds with the quality of the original dwelling.
The elegant and upright, original cottage featured strong bones and was immaculately built, with a high degree of internal decoration intact. Tribe Studio approached Glebe House by honouring its potential – not destroying its heritage.
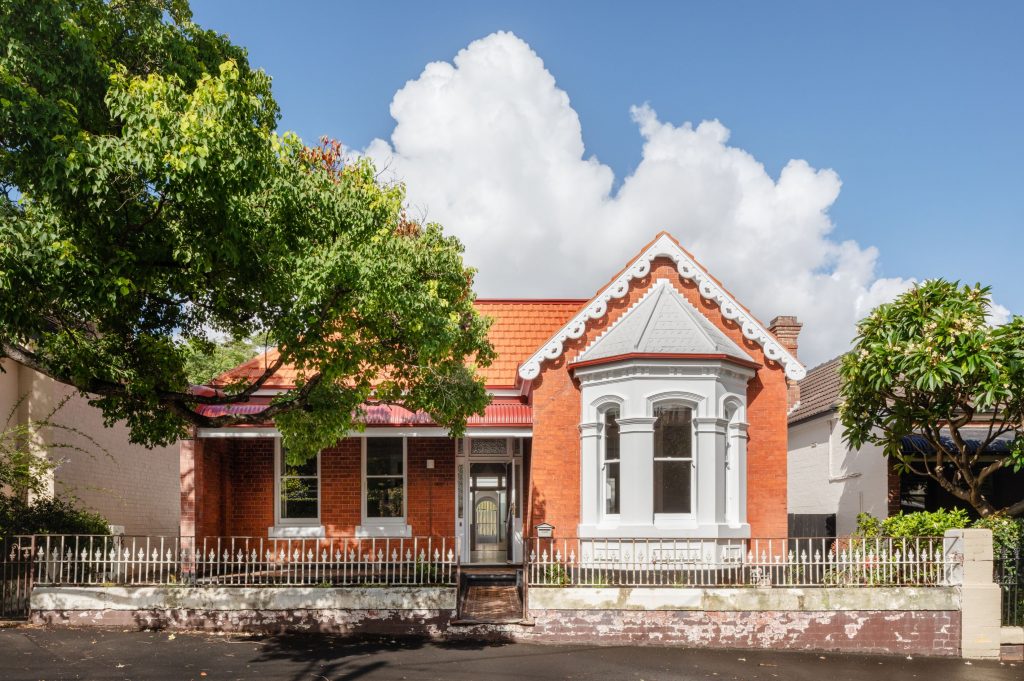
Designed for a busy couple with two boys, Glebe House also features work-from-home options and a secondary space that switches between Airbnb rental and self-contained accommodation for relatives. Awash with natural light and over-scaled spaces, the residence is rich with arched portals, pops of softness, and cheeky nods to the old and new.
To learn more about the project, ADR chatted with Tribe Studio principal Hannah Tribe about embracing “the spirit of the time in which the building was built.”
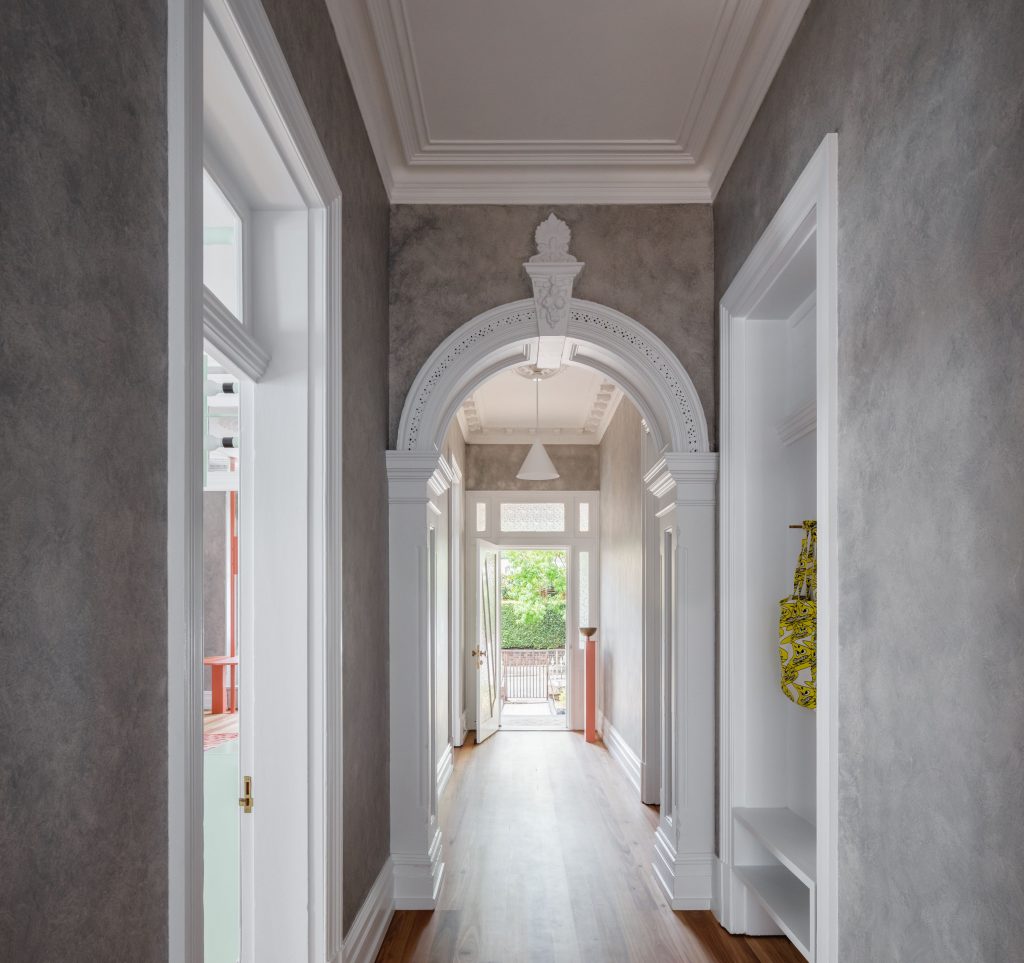
ADR: Could you share how Glebe House came about as a project and any specifics of the client brief?
Hannah Tribe: The really interesting thing about the client brief was how brilliantly they pre-empted all the residential challenges of Covid.
We were briefed to create two work from home spaces, one at each end of the house. We are seeing this as standard now, with loud zoom meetings entering the home. We were briefed to create a multi-use outdoor space that was a garage, and outdoor play/entertaining. This space is located on the back lane and has become part of the public life of the street – with kids gathering outside during lockdown and beyond.
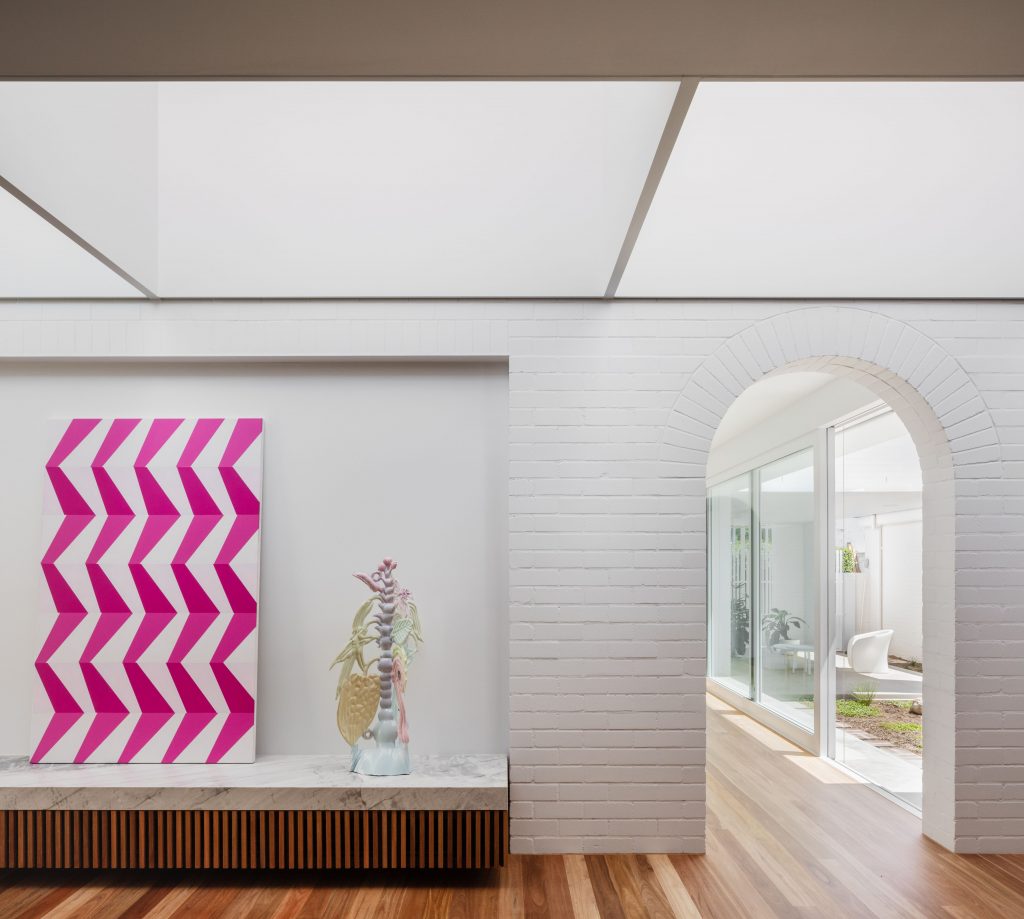
Glebe House is a revival of a Victorian bungalow in Sydney’s inner west. What unique opportunities did the original site offer?
It is a really beautiful old house in the well preserved Toxteth Estate in Glebe. The house was immaculately built by master craftsmen and we saw this as an incredible privilege and unique opportunity to create bespoke responses to the tightness of the construction.
We were really struck by how much our values have changed since these buildings were built. They present really strong and composed face of the street, while the laneways are utilitarian at best. We created a new lively street address to the rear, which celebrates the fact that these laneways have always been the informal play space of city kids.
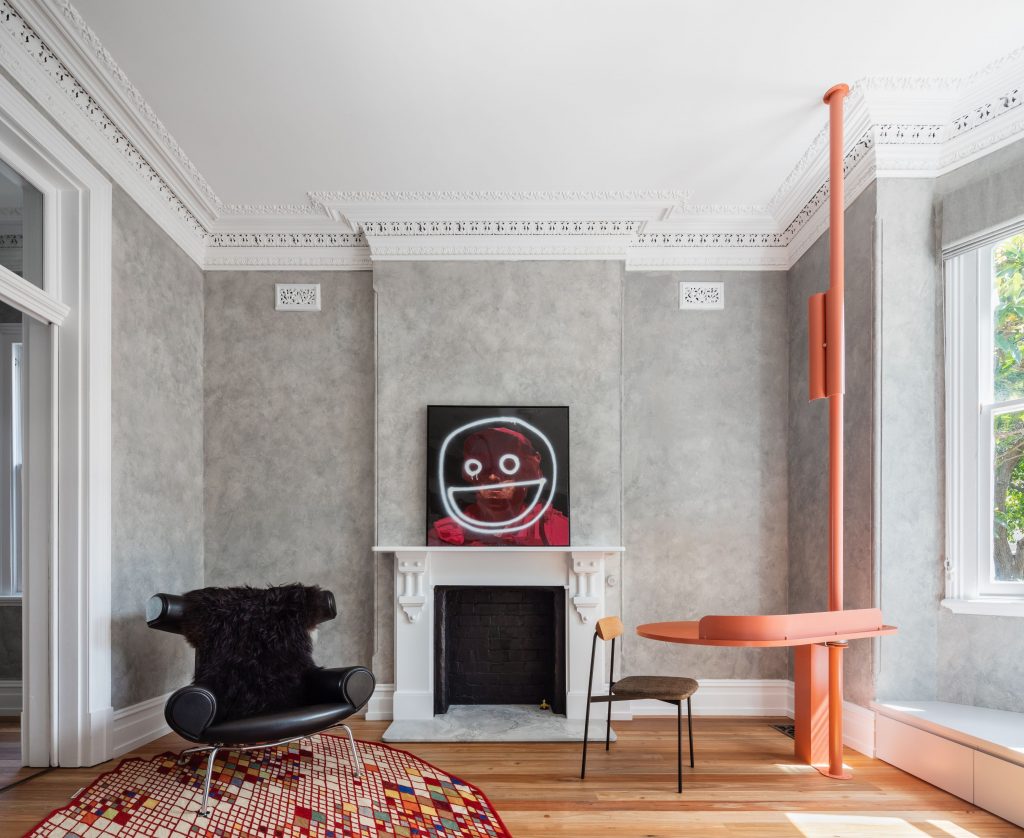
The interior of Glebe features wonderful different pops of colour that you normally don’t often see in residential spaces. What inspired this playful design choice?
We were very respectful of the original fabric of the house, but where we have intervened in the 2020s, we could be more expressive. Victorian architecture is very frilly and decorative. It is a highly decorative and feminine architectural style. Our contemporary response to this spirit of decoration and play is through the use of colour. We ‘stole’ the colour palette for our metal interventions from a favourite Francis Bacon painting. He is a colour master.
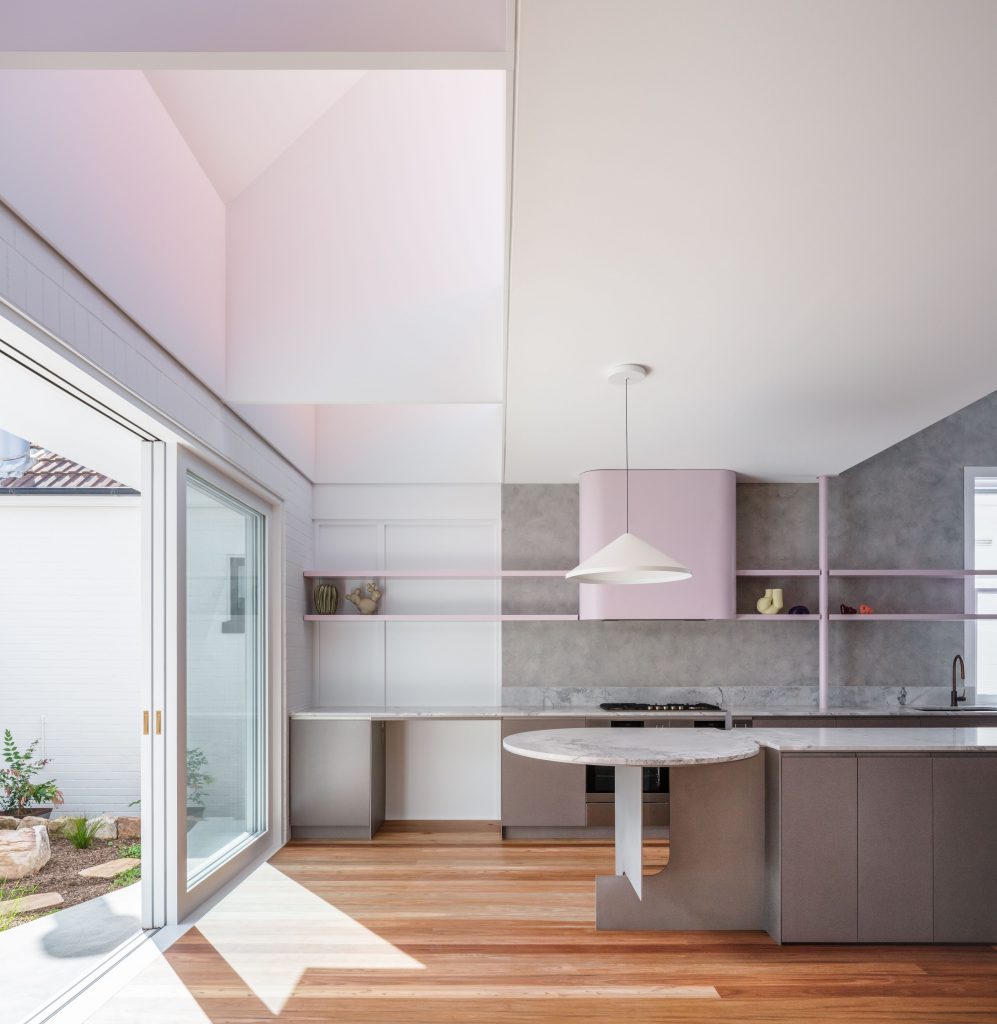
I love the genius and site-sensitive use of light poles to conceal new wiring. What role did the poles play in not the functionality of the home, but also the overall aesthetic?
There is this moment in construction where a building goes from being an elemental shell to an occupiable dwelling. There is something really powerful about the moment before all the fiddly bits are attached – the light switches and fittings, door furniture and all that stuff. The light poles allow us to preserve that moment of the building being elemental and true to the original, in a playful and gutsy way.
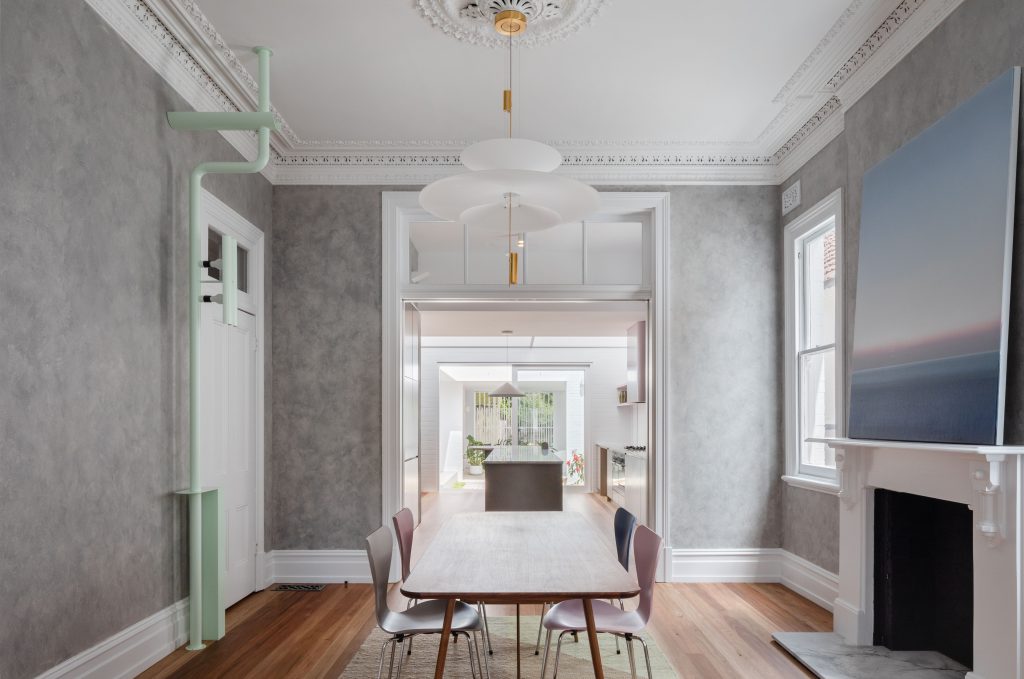
When working on older buildings with unique heritage features, what is something you recommend to always keep in mind?
When we approach heritage projects, we like to embrace the spirit of the time in which the building was built. We like to really understand the circumstances and spirit in which it was created. Then we try to embody that spirit, but with the tools and materials that are available to us today. I don’t think you can approach a Victorian building in the same way that you would Georgian or Queen Anne. You have to honour the spirit.
As well, I think it is really important to strive for the heritage of the future. There’s an attitude in many of our local councils that feels like nothing good has been built since the First World War, and we should make our new work invisible and submissive and really easy to demolish so you can get back to the original. I find this really depressing! Surely our precious heritage buildings demand the best new work, that will also be revered in the future?
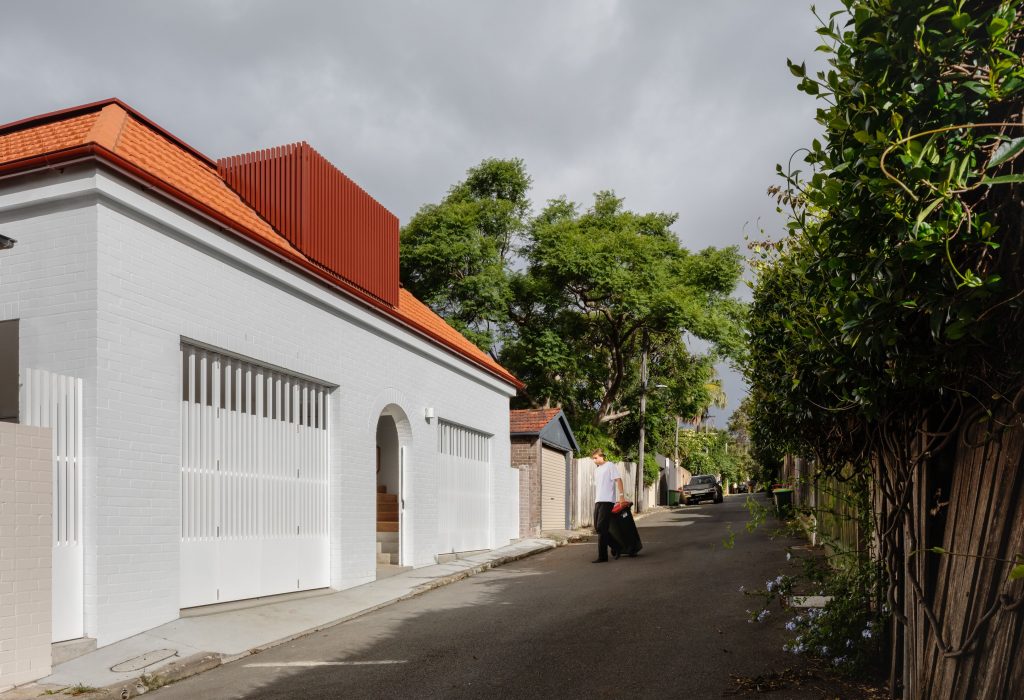
How do you want people to feel when they enter Glebe House? How did it make you feel during and after the design process?
The house is quite eccentric. It has a modest cuteness from the street, but a really elegant beauty and gracious proportions internally. I guess I would like our clients to feel happy and at home, and like the project is an expression of themselves and their families. It has a confident playfulness. Who doesn’t want to feel confidently playful?
Photography by Katherine Lu.
Tribe Studio is one of the most awarded and innovative Australian practices of its generation renowned for artful, intelligent and sustainable work – from mixed-use, multi-residential and master-planning campus precincts, to bespoke educational spaces and private homes.
Also in Sydney, Esoteriko creates a rose-tinted retreat for Coco & Lola boutique in the beachside Sydney suburb of Manly.
















