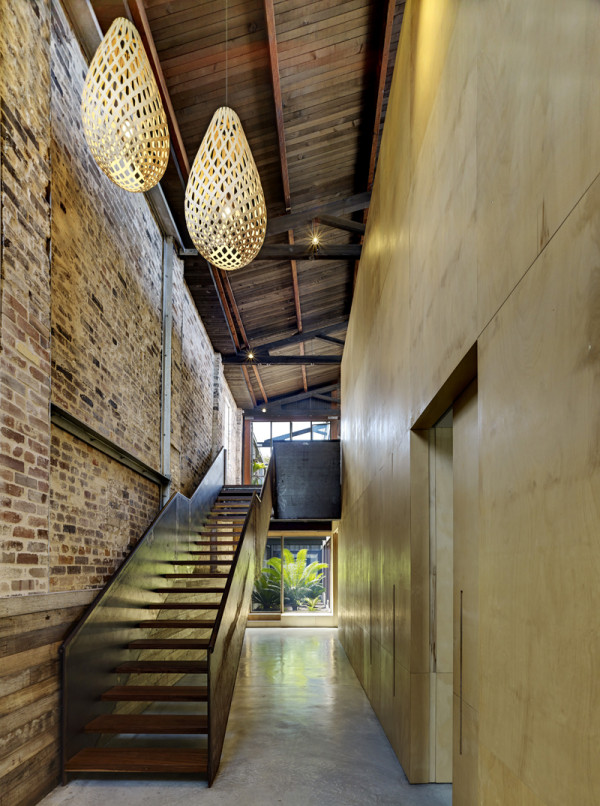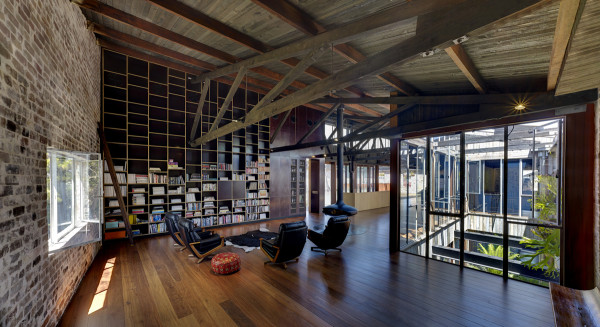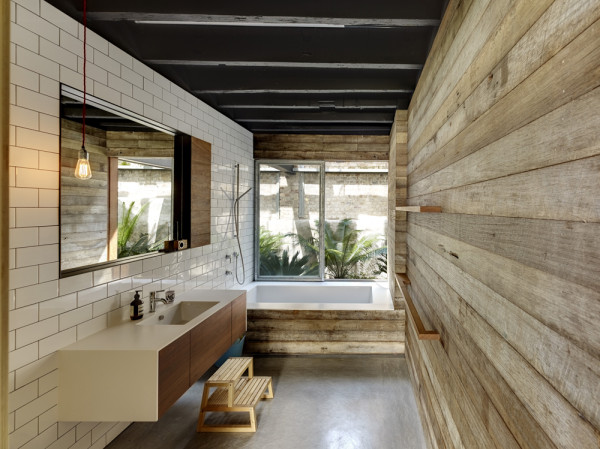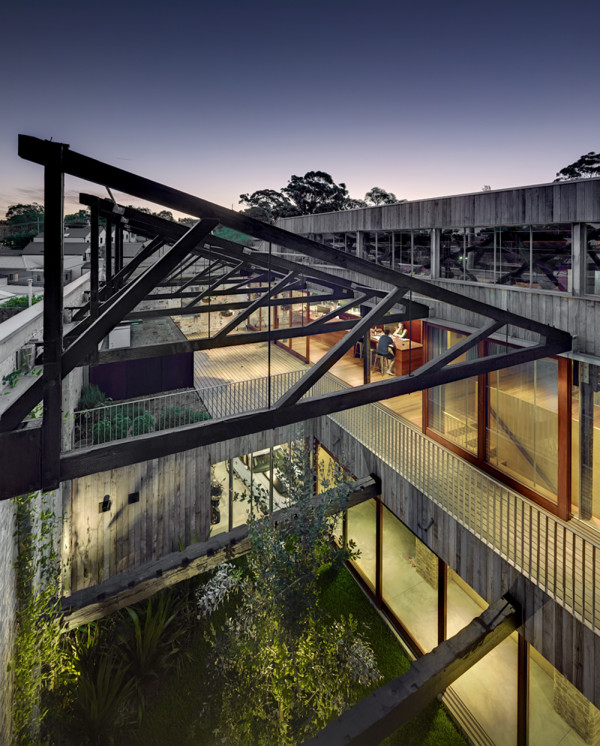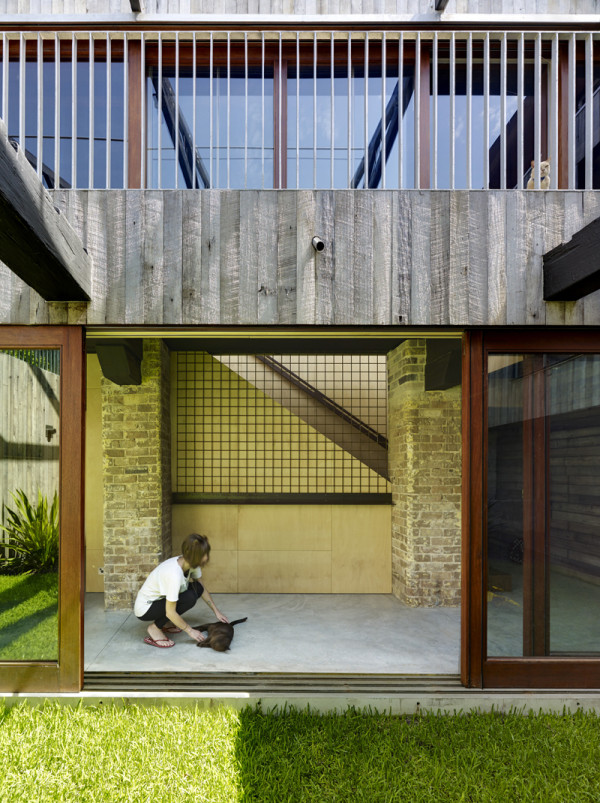
The sweet life at Lilyfield warehouse
The sweet life at Lilyfield warehouse
Share
Photography: Michael Nicholson
It’s not often that an abandoned lolly factory comes up in the market, and it’s perhaps even more unlikely that a family would want to live in it. But for the residents of Lilyfield warehouse, the unloved property signalled the end of a three-year search, and the beginning of the journey towards building their ideal home.
While the site had great potential, original conditions left a lot to be desired. “The bottom level was almost like a big, dark dungeon,” architect Virginia Kerridge recalls. The approach to the project was primarily one of architectural investigation, as “a lot of it had been rendered and a lot of it had been painted blue,” Kerridge says. Intrigued by what may lie beneath the render, the team chipped away, eventually exposing the original brickwork. The wonderfully aged quality of the bricks now features throughout the space, retaining a textural feature of the building’s past.
Though not heritage listed, the building is a landmark in the local area, and Kerridge was keen that as much as possible of the site’s original elements should be preserved. It was a priority was to reuse as much of the timber that was on the site as possible, and “anything that was taken out was reused for something else,” says Kerridge. Any ‘new’ timber brought in for the project was recycled ironbark. There is a natural affinity between the site material and the new timber, as Kerridge explains, “You can certainly see where the old and the new are, but it’s in a similar language to the original fabric of the building”.
Architects and designers these days rarely publicise an eco-friendly approach –good design takes environmental concerns in its stride, and is inherently sensitive to the sustainable impact that building a project will have. The sourcing of many materials at Lilyfield on site ensured a minimal strain on resources. Each piece of timber was stockpiled and stored for future use in the project, and all the bricks that were moved were cleaned and reused. The Lilyfield warehouse is “a good example of how reusing old buildings is a highly sustainable way of building,” says Kerridge.
Undoubtedly, old buildings do have their challenges. The sheer volume of the warehouse presented the first task, in turning the vast space into a cohesive home for a family with two young children. Furthermore, the expansive warehouse took up its entire block, butting up against neighboring properties and leaving no room for an external garden. Addressing both issues, the introduction of an open garden space provided a tranquil core at the centre of the industrial structure.
The garden plays a key role in unifying the space. “Even if you’re upstairs on the top level where you’ve got the feeling of being in a tree house, you can still see down into the rest of the house,” says Kerridge. Views into the garden from various areas throughout the house provide a sense of continuity. Based on the proportions of the Golden Mean, the central garden offers a green respite along with a North-facing slot garden, which “gives light and air to the bedrooms on the ground floor”. Aside from the immeasurable benefits and added value of bringing in a little nature, the kids of the house are happy running around on the grass.
Lilyfield caters well for its inhabitants, with a large flexible entertaining area, and huge kitchen and living space. The spacious sitting area allows you to appreciate the size of the entire space, while maintaining a human scale. Kerridge says, “Though it’s very open, it doesn’t feel too enormous. The scale of the brickwork immediately brings it back to the context with the neighbouring houses ether side. Taking out the render not only improved the building by reminding us of what it was before, but it also changed the scale of the building”, says Kerridge.
With its architectural dignity restored, The Lilyfield warehouse has come a long way from being “a bit of an eyesore,” as Kerridge says. “It’s nice to have buildings like that preserved. A different client would have pulled the building down and put townhouses there, and tried to make as much money as they could,” an all-too familiar story in today’s Australian housing market. Kerridge acknowledges the client’s vision for the project, “It’s a good thing that someone bought the building that really liked the building for what it was, and wanted to reveal its original use as well as build a house for themselves.”
All images courtesy of Virginia Kerridge Architects, with photography by Michael Nicholson.
This interview is one in a series ADR conducted with winners of this year’s Intergrain Timber Vision Awards.

