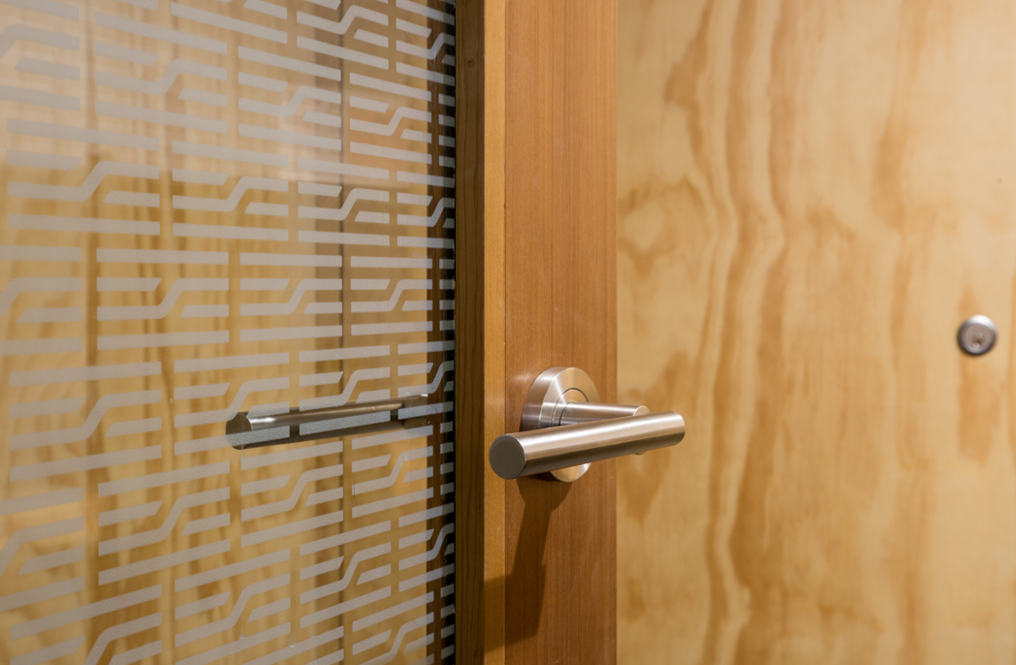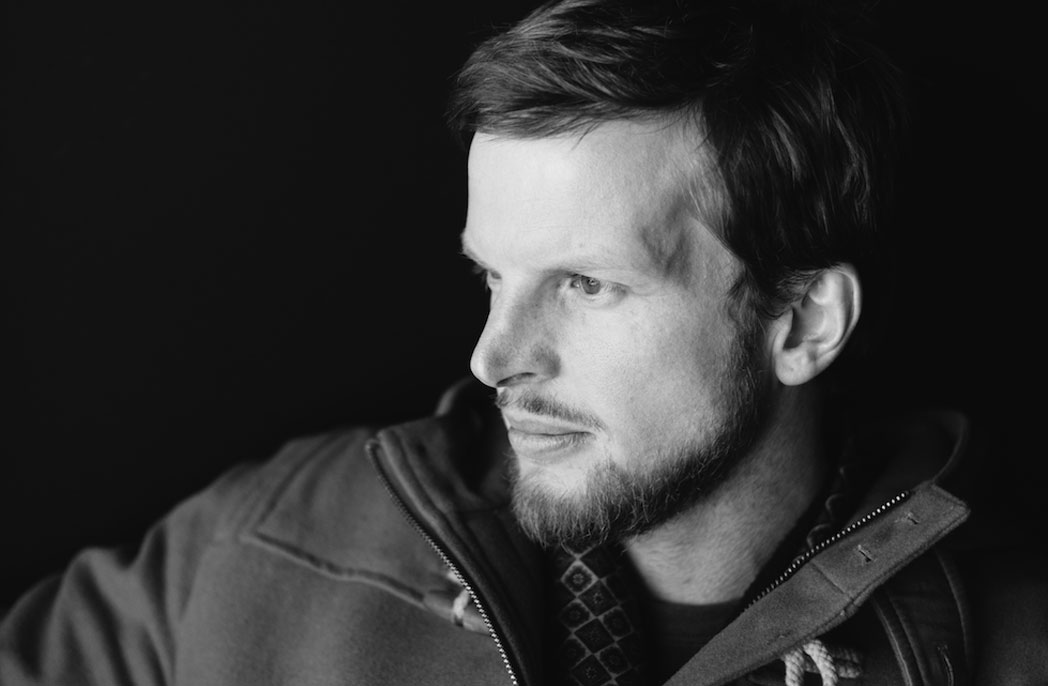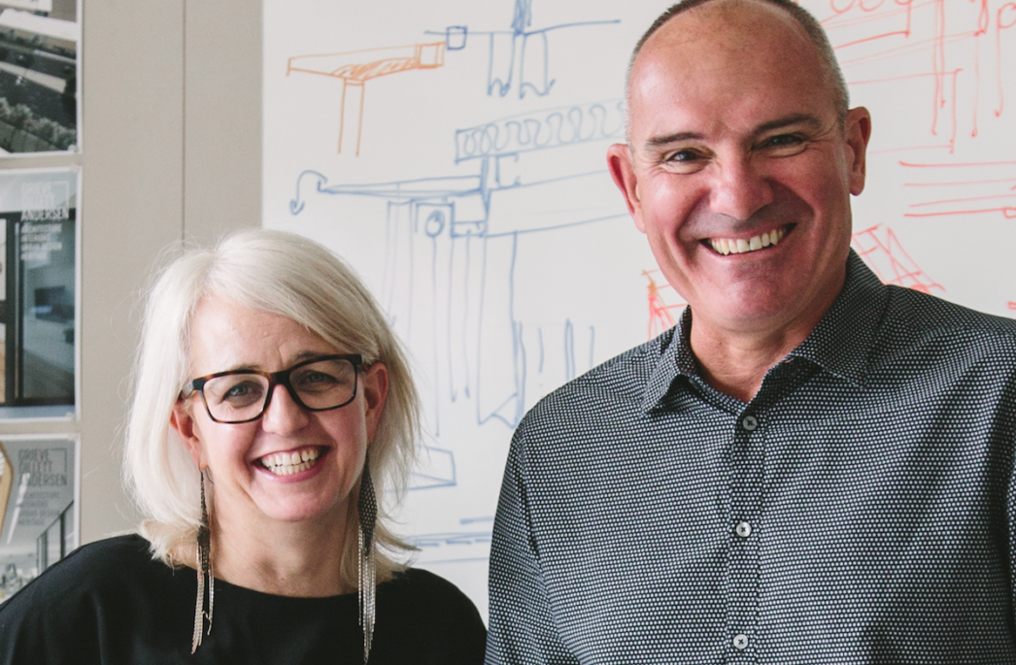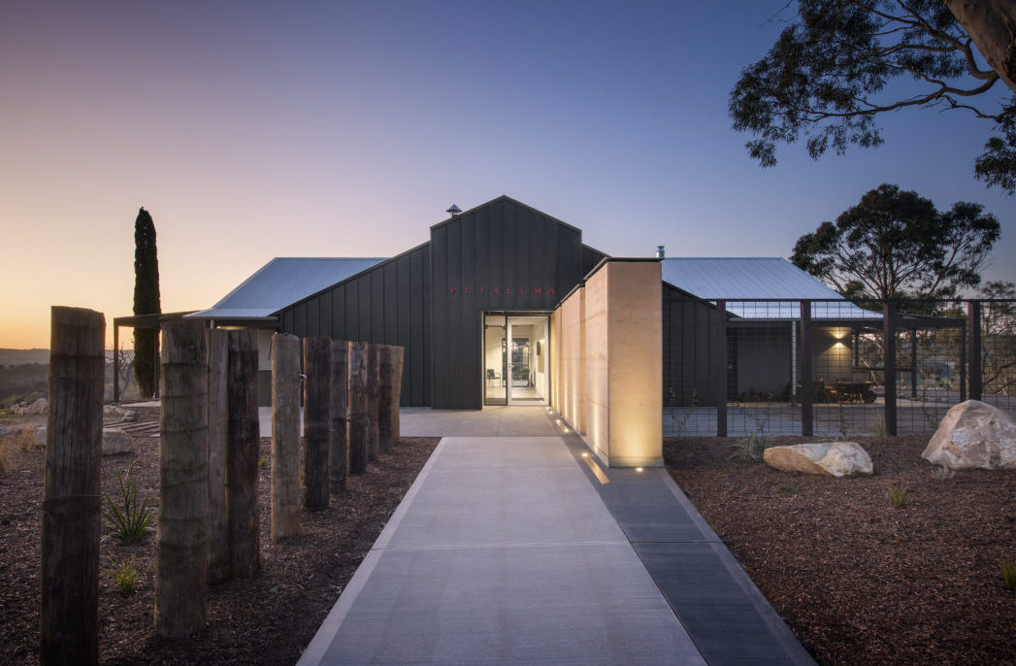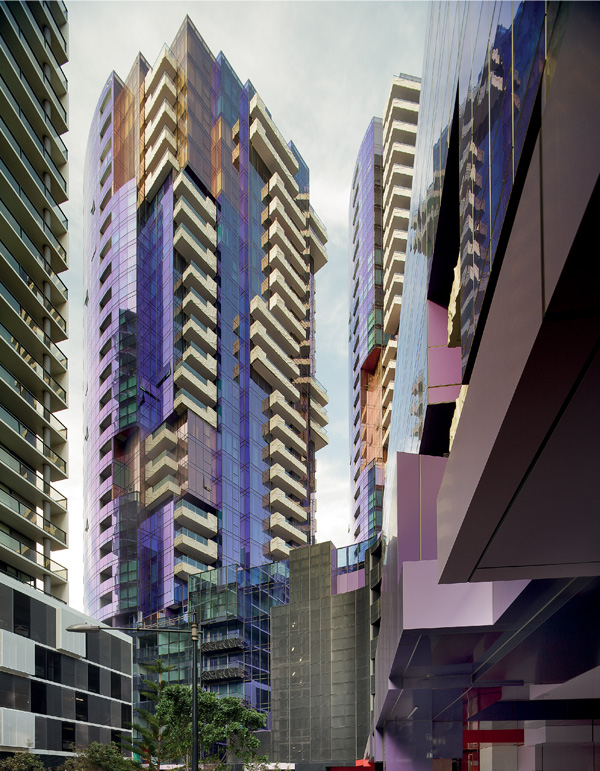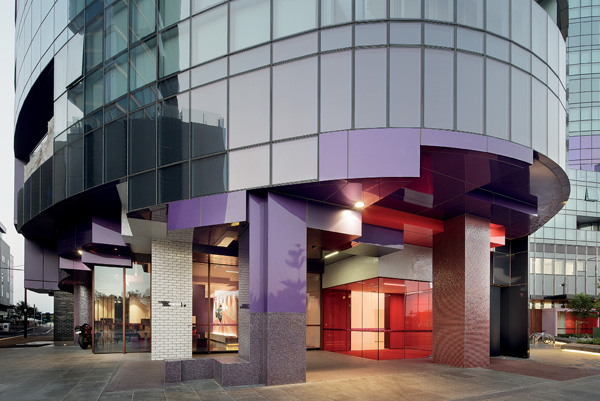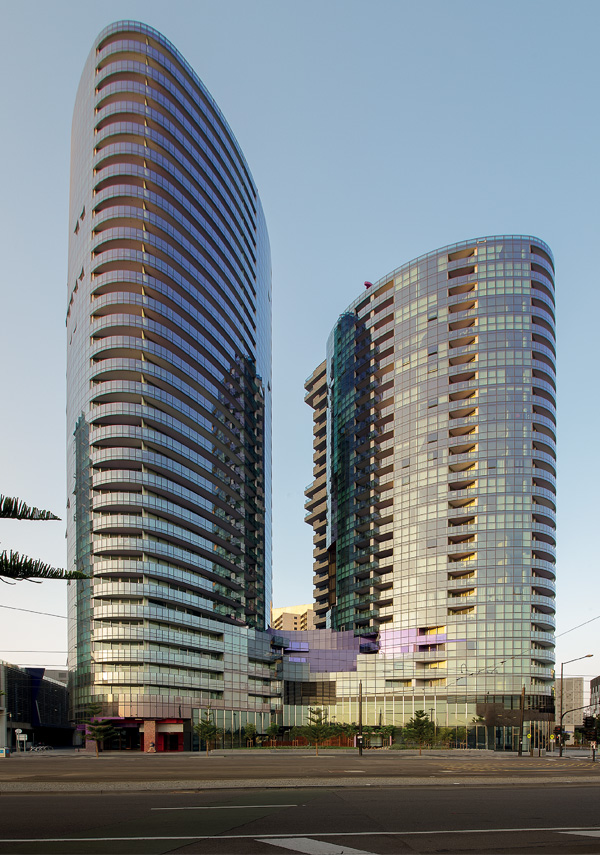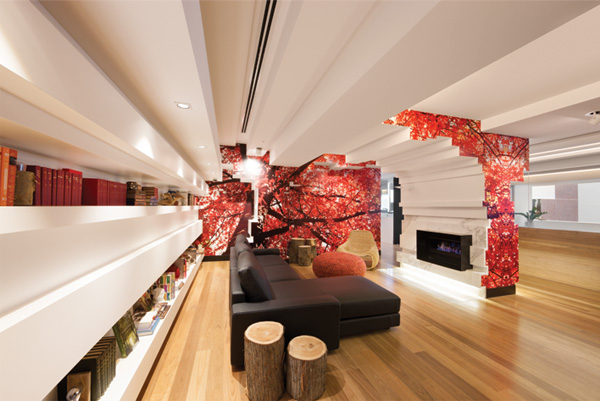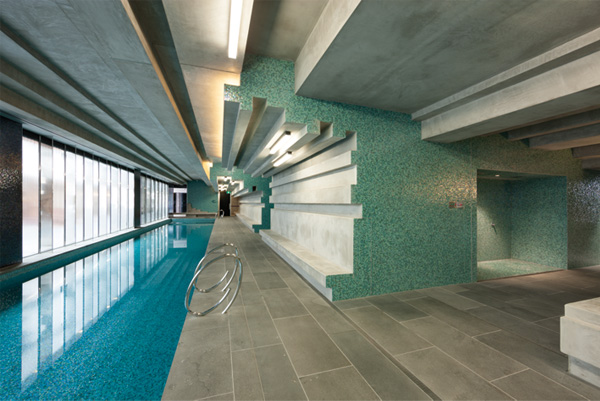
The Quays
The Quays
Share
Location: Melbourne, Australia
Architect: McBride Charles Ryan
Review: Ian Nazareth
Photography: John Gollings, Dianna Snape
Some buildings are exactly what they are. Others trigger counter-readings and close scrutiny of the object and discipline. Contemporary architecture, marked by the suffusion of the diagram, reinforces this paradigm. It is seemingly ubiquitous in the work of McBride Charles Ryan (MCR), but deployed as more than simply a device for subjective interpretation. The implied diagram is integral to MCR’s form-making process, analytical shorthand that binds strategies of formal abstraction to mnemonic populism. Within these indices, the practice pursues a new civic-ness through geometries of delight.
With The Quays, MCR completes its largest project to date, a multi-residential development for MAB Corporation, beyond the La Trobe Street extension at Melbourne’s Docklands. The podium and twin-tower development weaves between the iconic and symbolic, confronting the visual context of Victoria Harbour and the spatial memory of the object. Through simultaneously addressing the hierarchy of the ground condition, The Quays offers a critique of the sentinel waterfront tower and reveals both grammar and rhetoric.
The project is the centrepiece of MAB’s strategic plan for the NewQuay precinct. The sinuous podium loosely frames an urban block, augmenting disparate edges of the Docklands and the city. The looped perimeter is an instantly evident trace of MCR’s recent educational projects, PEGS Senior (2012) and the Dallas Brooks Centre (2013) being examples. In its territorial scale, it defines a particular urbanism and suggests a transitioning of urban fabric between the CBD and its waterfront.
The pixilation at the entry points recalibrates the mass of the seamless podium. Covered laneways emerge as a series of internal forces and vectors, drawing in the public realm, with tenancies expressing its edges. Everlasting, an iridescent glass installation by Nike Savvas, is suspended over the public thoroughfare. An irregular striated ornamentation stretches the pixilation, sweeping through the laneways and lobbies – a spontaneous thread, pushed, pulled and cut. The oversize beach ball, a windbreaker caught between The Quays and Harbour One, sparks an immediate reference to the Cloud House (2012) and MCR’s penchant for playfulness and folly.
Social amenity of the vertical community has been a priority for MAB and MCR, creating distinct identities for each. Diffused across the horizontality of the podium, these communal spaces, among other typical recreational and fitness areas, comprise resident lounges, kitchens and dining areas, meeting and conference facilities. The autumn hues projected across multiple surfaces imply a point of difference, especially when wrapped within the overarching coral palette of the project. The ambiguity of the thematic is, however, clarified by a blurring of its temporal use, occupation and program. The rooftop tennis court and garden similarly seek a relationship between the towers.
While the conventional response to a high-rise domestic typology is to resolve the inherent complexities within the program and form, MCR demonstrates a multiplicity through engaging with the metaphor. The facade is a crucial device in its communication, devised as two separate skins, opposite edges of the elliptical towers, one figural the other fragmentary. The eastern facades of each tower are braced by the uniform texture and opacity of the pearlescent glazing. The homogenous surface visually consolidates the towers and podium as a vast expanse, its compositional volumes assume a discrete identity.
The western facades, conversely, de-emphasise the building profile. The compound surface is a map of intersecting bands that illustrate the superposition of various apartment types. The cantilevered balconies signal an inflection, through the exposed concrete extrusions, bracketing the convergence of facades.
Where the exterior stance is polemical, the interior presents a symptom rather than a position, highlighting the constraints implicit in the multi-residential model. Contained within the project are 617 residences, including serviced apartments. The one-, two- and three-bedroom apartments are conventional in their layout. Unlike QVII (2004), still a tour de force, where the internal logic sought an eloquent utility, residences at The Quays scarcely disturb the complacency of the generic city apartment.
Living areas are compact, wedged between the bedrooms. Apartments placed within the off set structural grid may prove a challenge to furnish, once again, shifting to the deeper conceptual focus of the shared domestic program, ingrained in the podium. Overall, the operable glazing and access to balconies ensure dispersion of natural light and ventilation, with a third of the apartments featuring harbour views.
MCR’s projects serve as powerful antecedents, massively invested in a dialogue with the ‘part’ and the ‘whole’. The scalability of the idea is crucial and compelling within the wider scope of the urban project. The Quays thrust forth a critical link of conceptual representation between interior, architectural and urban scales. Through aesthetic strategies, such as the pixilation and striations that graft themselves within the work and the ground as a datum and territorial mediator, the projects evince a familiarity and resonance between static and mutable architectural devices.
At the Docklands, an urban planning process, dispelling any traces of contextualism, compromised metanarratives for the city. MCR has delivered a project that tests the limits of architectural influence, within the scripted urbanism of the Docklands and the pressure of market driven production. The Quays sits on the fault line of the singular object with a collective ambition and thus an essential evolution of the type, extending an ethos derived from Melbourne’s fearless yet pluralistic local discourse.
You Might also Like
