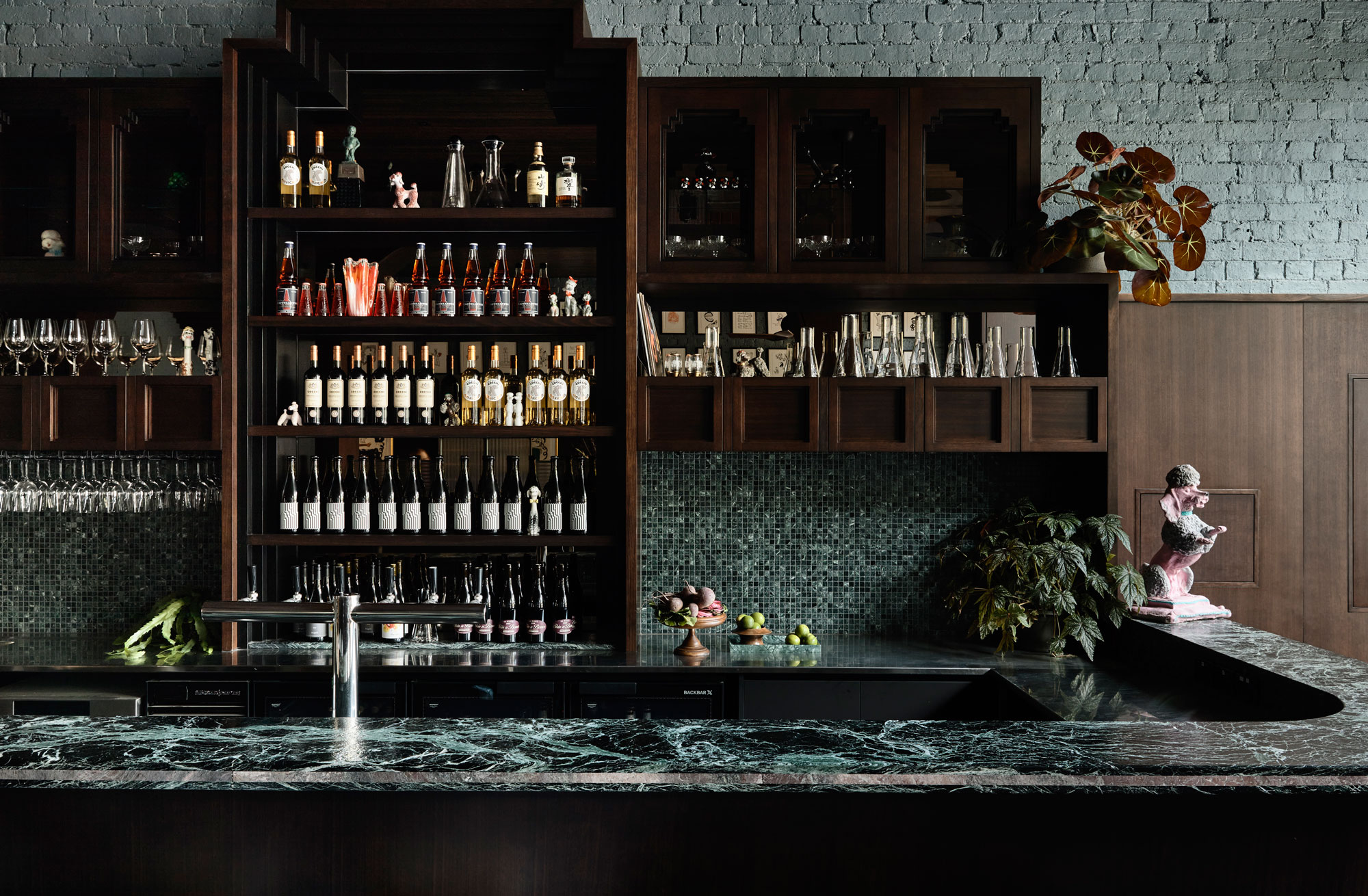
Splinter Society Architecture inserts dramatic three-storey “void” in Melbourne home
Splinter Society Architecture inserts dramatic three-storey “void” in Melbourne home
Share
Joining two townhouses, Splinter Society Architecture peeled back past renovations to place a soaring masonry and steel wall at the heart of this Melbourne home.
Set back from the original Heritage facade, the three-storey glass entry of Three Stories North is an unexpected sight in the Melbourne suburb of Fitzroy.
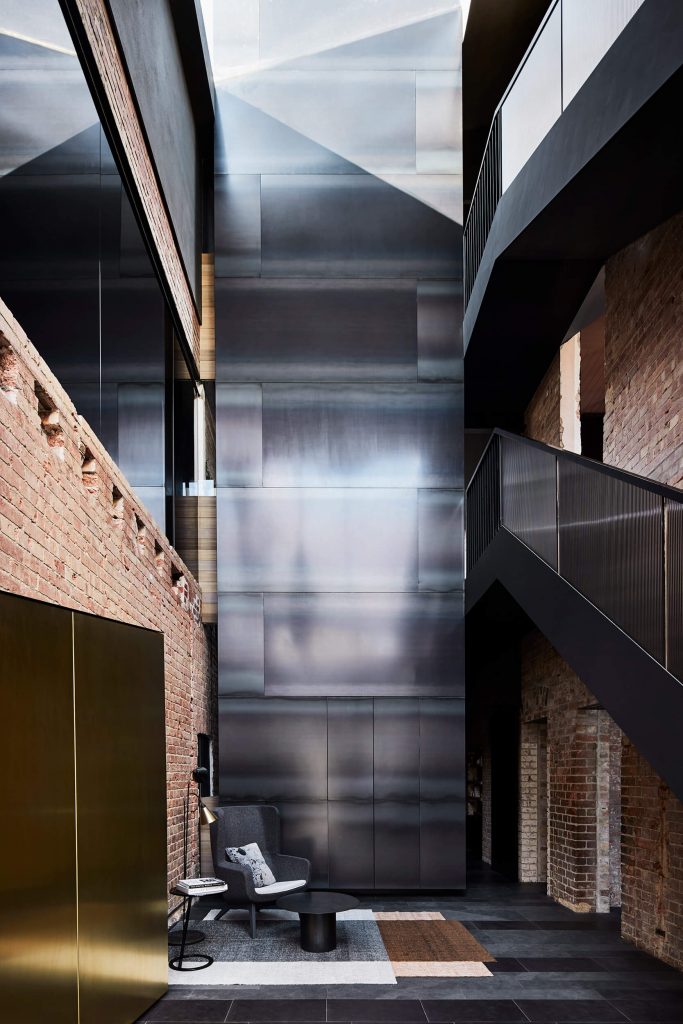
Behind its front door – fashioned from 140-year-old timber joists repurposed from the demolition – what was once a “dark and pokey” building is now a “dramatic modern family home”.
At its heart, a three-storey void crowned by a nine-metre-high skylight floods the space with natural light.
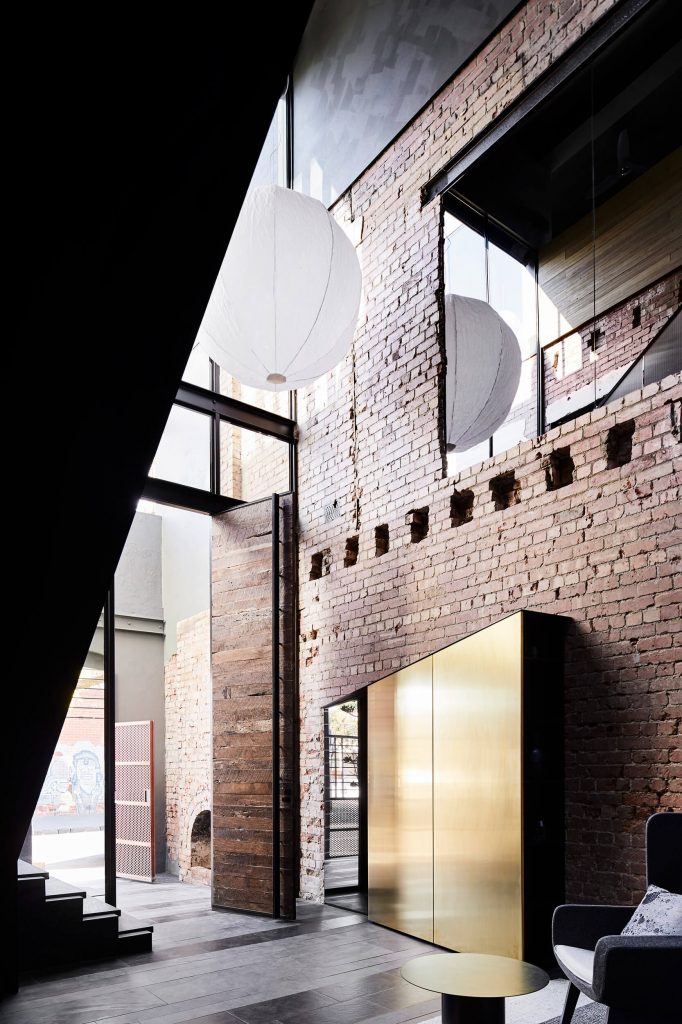
A industrial-style black steel and fluted glass staircase hangs from the adjacent masonry wall, connecting the floors of what was once the grocery businesses Moran & Cato, built circa 1894.
A new brass-edged storage unit and Japanese-style 1.5- metre-wide paper lantern by ISM complete the entry.
“The void is unexpected, transforming the experience of the entire house and provides a new programmatic logic,” explains the Melbourne studio.
“Combined with carefully placed mirrors, it creates regular access to dramatic natural light, expansive external views from previously inboard rooms and connects a family often dispersed across three levels.”
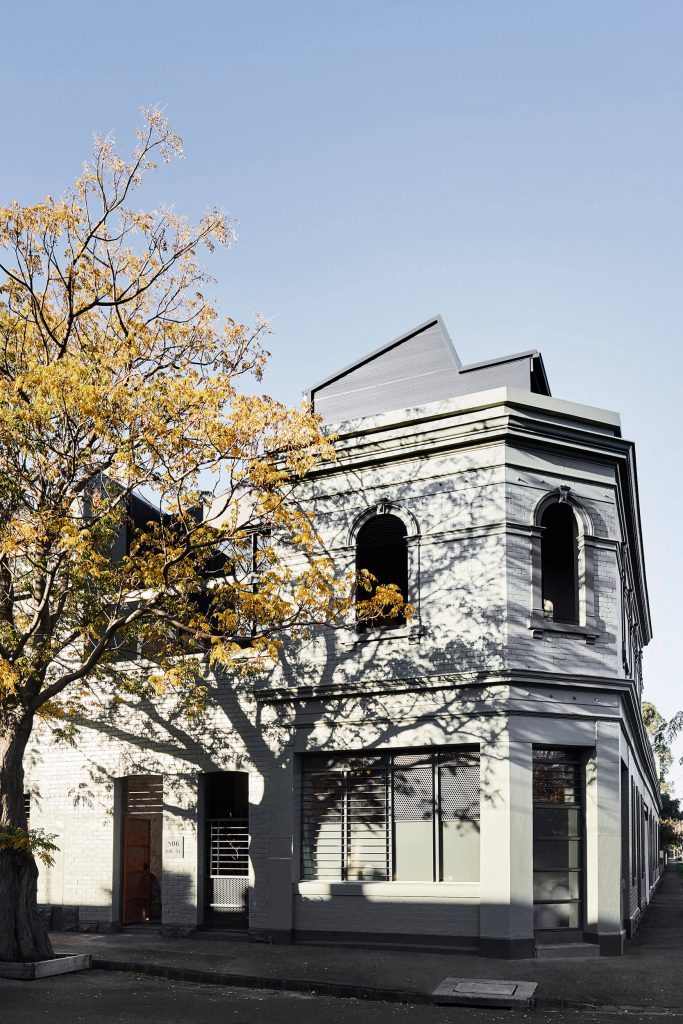
Splinter Society Architecture was engaged after the home’s owners purchased their neighbour’s home (also three levels) with the intention of combining the two.
The main entrance was achieved by partially removing two of the upper floors, while original details such as arched doors and fireplaces were restored and maintained.
At ground level, children’s bedrooms, a shared bathroom and a studio occupy the space of the original grocery store.
Here the timber ceilings were exposed, while gaps in the masonry were filled with glazing and “celebrated as an indication of their history”.
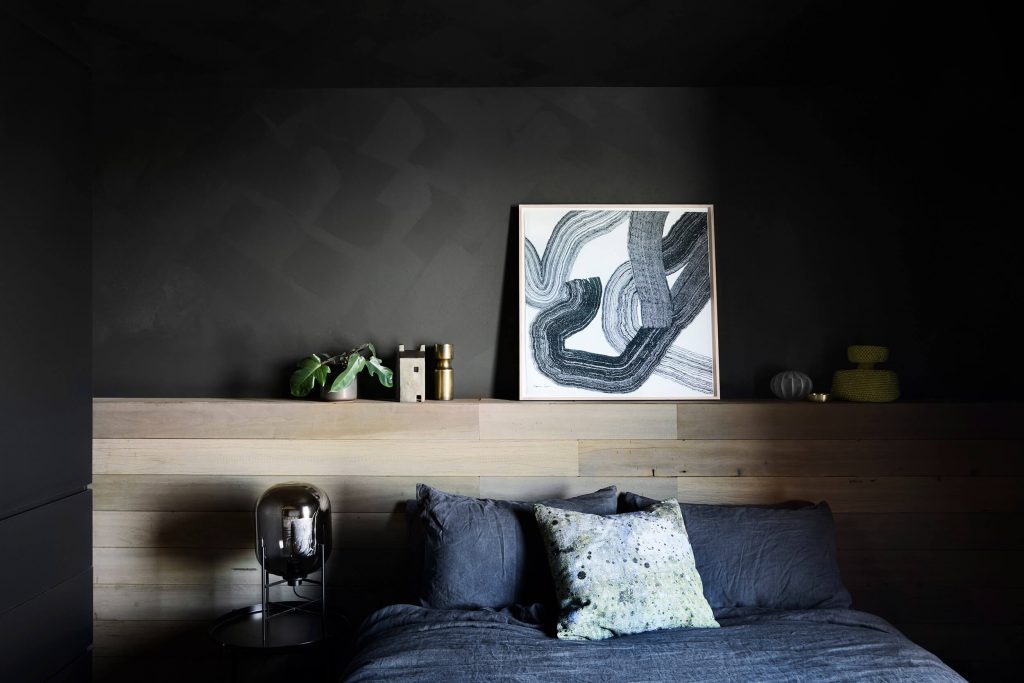
The kitchen and dining area, located on the first floor, feature a “raw, dark and industrial palette” to complement the industrial feel of the stripped back interiors.
The kitchen island bench is made from “leather”-finished black granite and reflective smoked mirrors draw the outside in.
Throughout the home, strong black detailing is used to differiate modern additions from the original building, while “subtle insertions” in steel, brass, glass and perforated metal sit along the exposed brickwork.
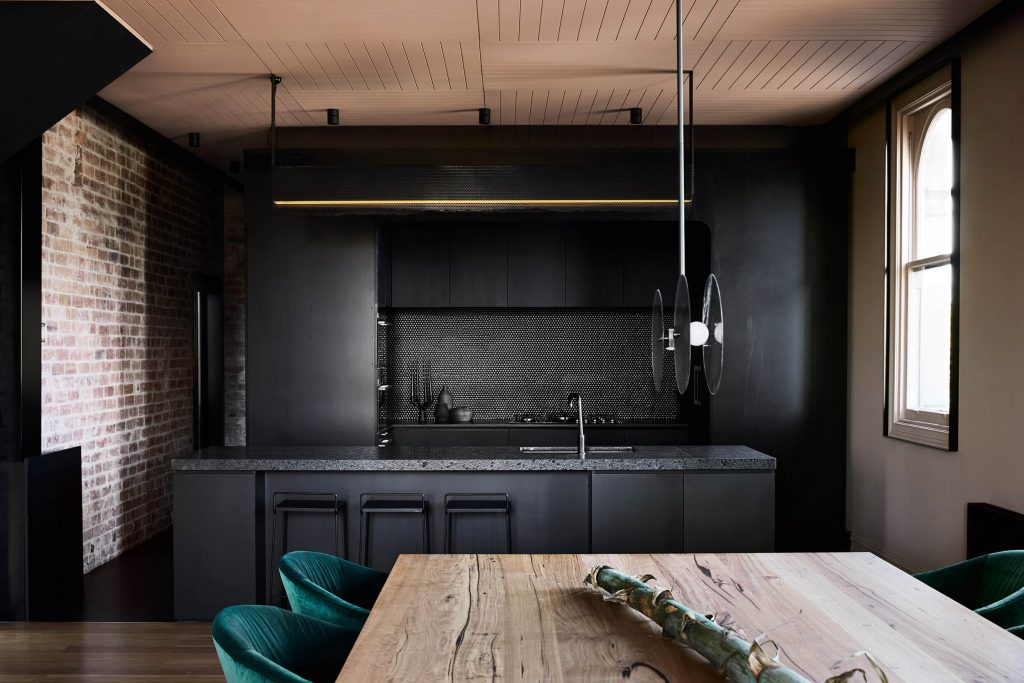
“With creative clients, working from home, the design approach was informed by their belief that beneath its previous renovations, the building’s heritage was rich, beautiful and full of quirks,” explains Splinter Society.
Elsewhere in the house, rough sawn timber lines the walls and recycled timber create joinery, “adding warmth”.
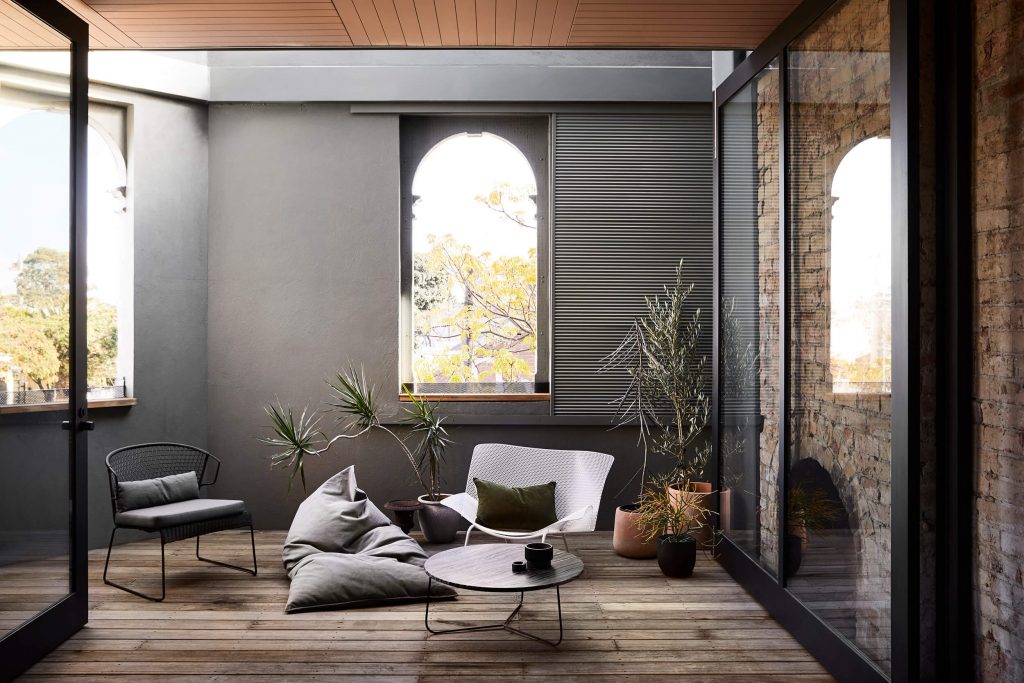
As a balance to the larger architectural spaces, the living spaces are characterised by subtle colours, texture and plush soft furnishings.
A generous rooftop terrace and modest entry courtyard with a newly planted magnolia tree complete the home.
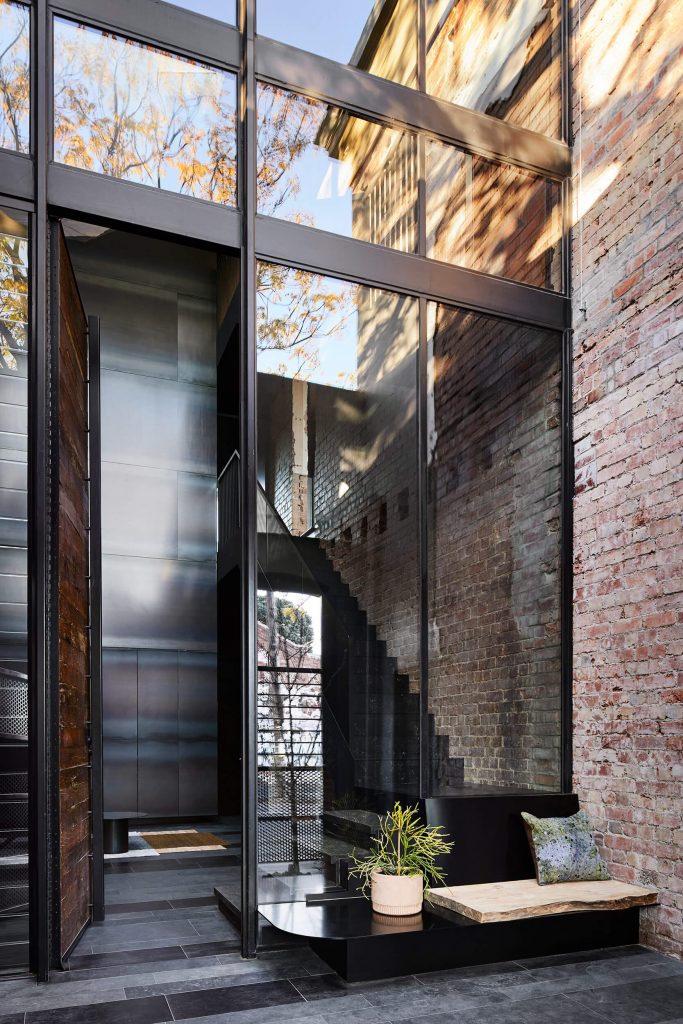
“Three Stories North is literally a direct product of its former uses that can be experienced and celebrated throughout,” concludes Splinter Society Architecture.
“With a focus on reuse, rawness and recycling, this project was highly sustainable environmentally, socially and economically, and presents a relevant and uniquely beautiful design solution for its owners.”
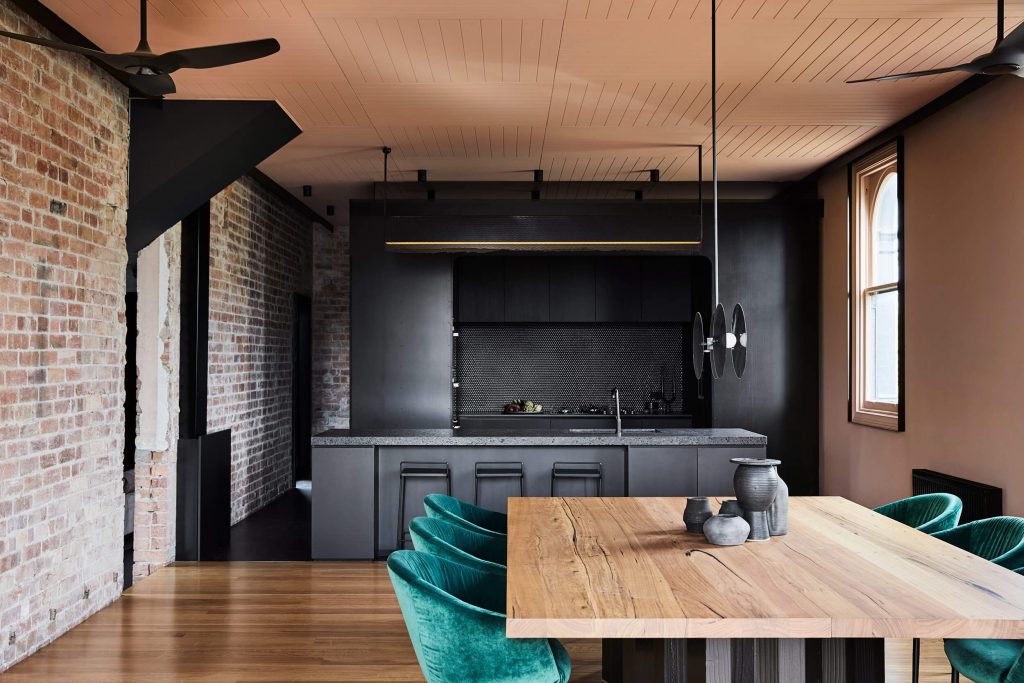
Three Stories North is shortlisted for the IDEA 2020 Residential category.
Photography: Sharyn Cairns.
Led by directors Asha Nicholas and Chris Stanley, Splinter Society Architecture is an architecture and interior design studio based in Melbourne. It’s recently behind another dramatic black and timber home, inspired, this time, by a nearby 19th century quarry.
You Might also Like



