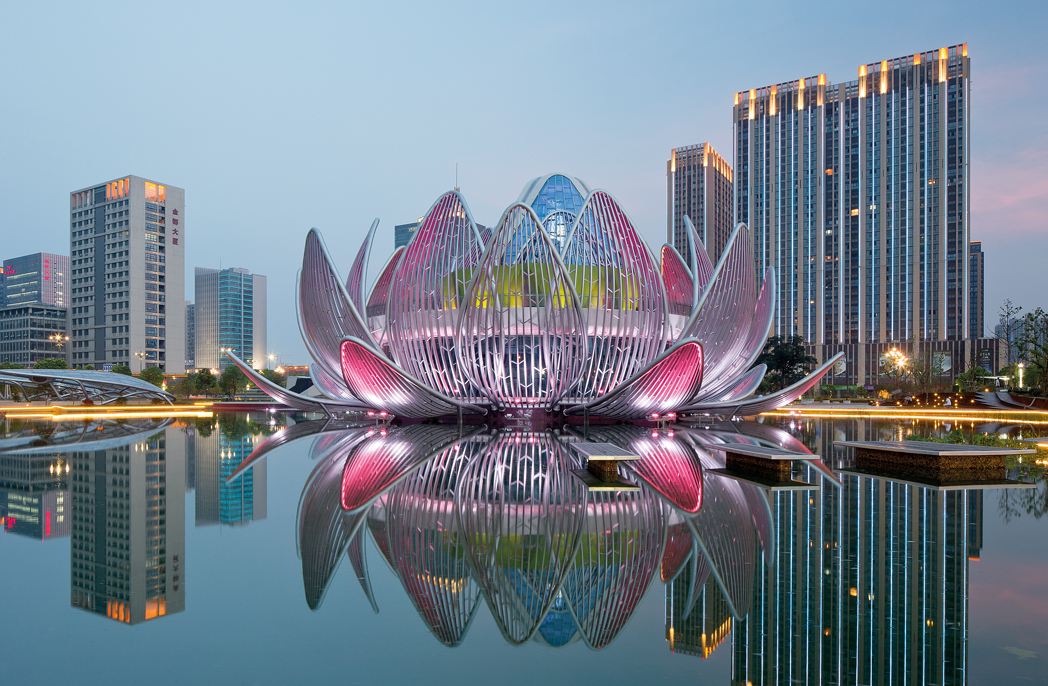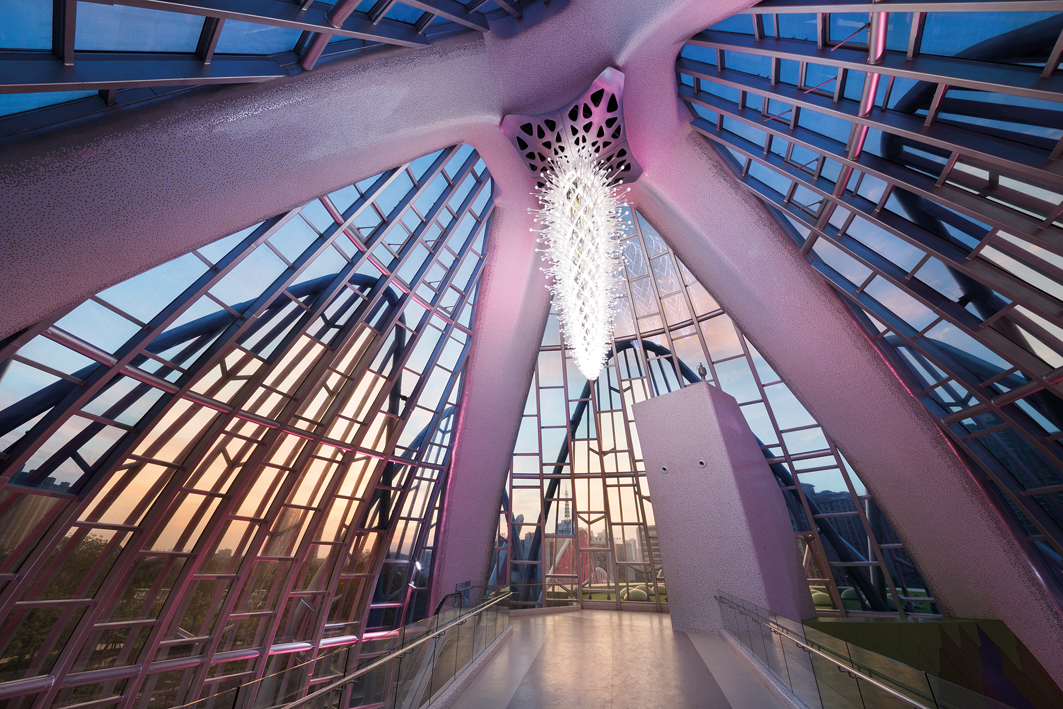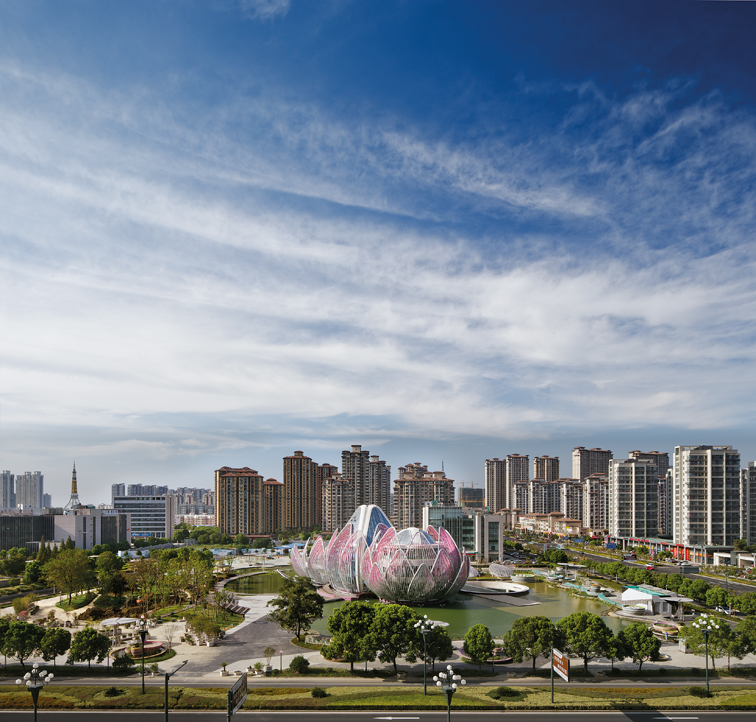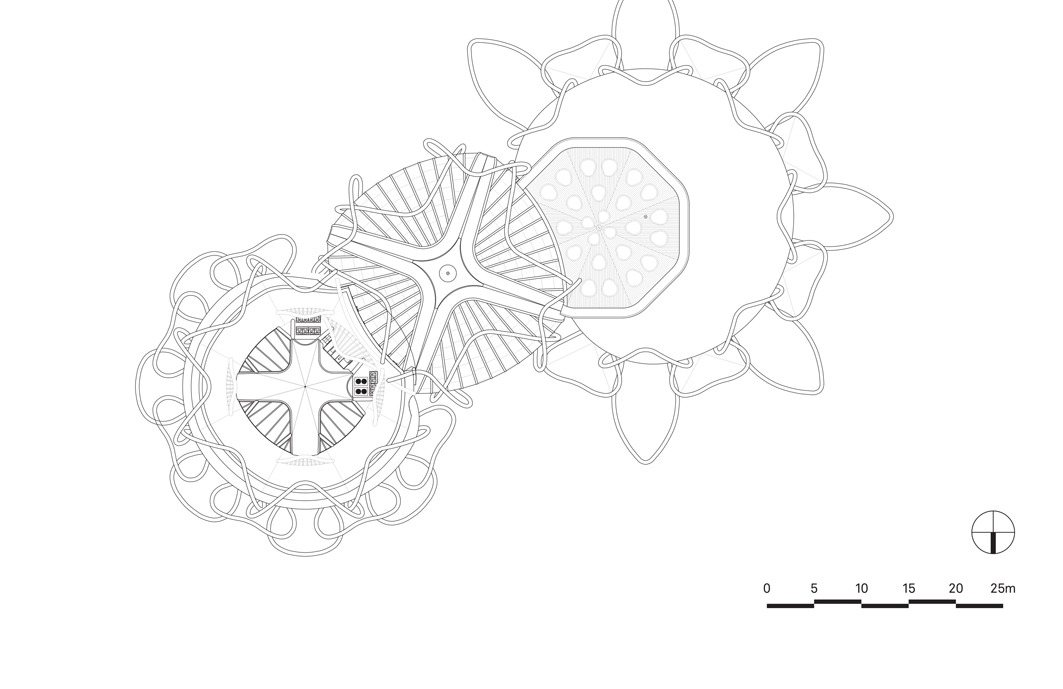
Skeletons of a building: China’s Lotus Centre
Skeletons of a building: China’s Lotus Centre
Share
In Skeletons, AR looks at notable and iconic buildings when they were still just a twinkle in their creator’s eye.
The impressive Lotus Centre was completed in 2013 in the centre of Wujin, a rapidly growing city in the southern district of Changzhou in China. With a population of 13 million, it is striving to create its own identity, and so commissioned Australian firm Studio 505 to design a building that would be a landmark for the city.

The actual lotus flower design sits above a two-storey building, which is beneath a fake lake. The design was intended to capture the three stages of a lotus flower, beginning with both the plan and elevation that was suggestive of a young unopened flower, followed by a representation of the fully formed lotus flower and finally with the opening flower.

According to the principal architect Dylan Brady, nature is a primary source of inspiration for this building and for much of the practice’s work. In keeping with the Chinese aesthetic, the design has been imbued with a strong sculptural form. The architects have also cleverly utilised coloured lighting to enhance the dramatic effect of the building.

The building was given an impressive three-star environment rating, as it fully utilises passive heating and cooling, energy that has been drawn from the surrounding lake.

The building, which cost around $12 million, has already paid for itself, as the land value doubled once the building was completed, and it has successfully become a recognisable and popular landmark for the city.
Photography by John Gollings. Plans by Studio 505
This article originally appeared in AR154 – available online and digitally through Zinio.
















