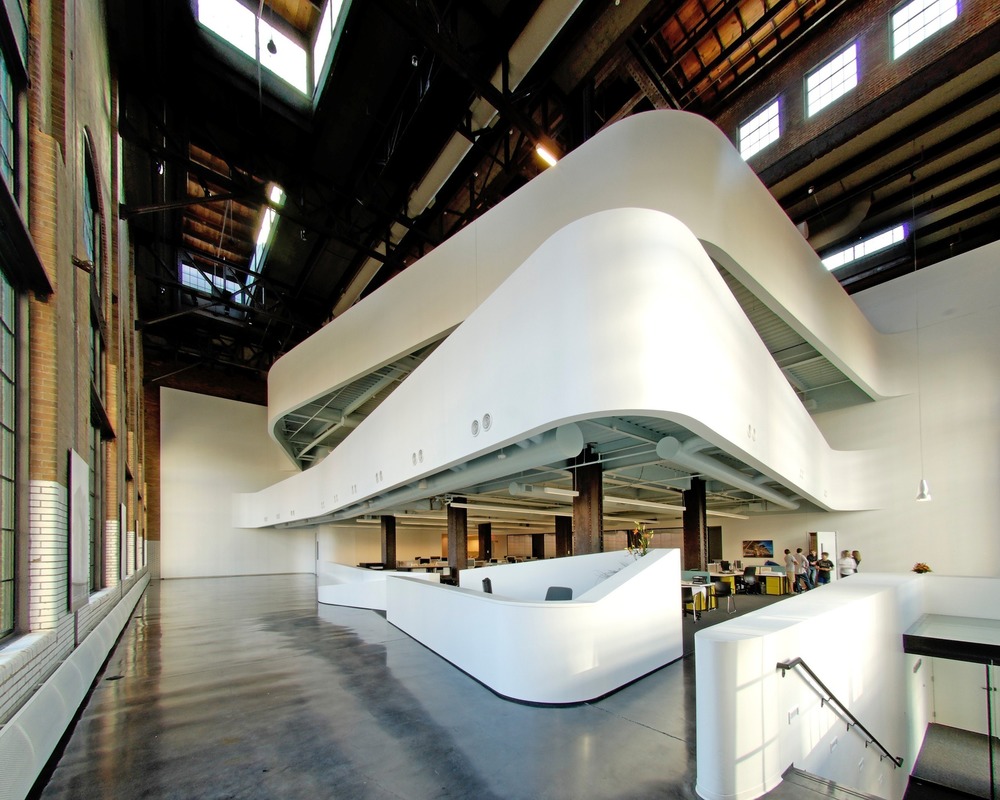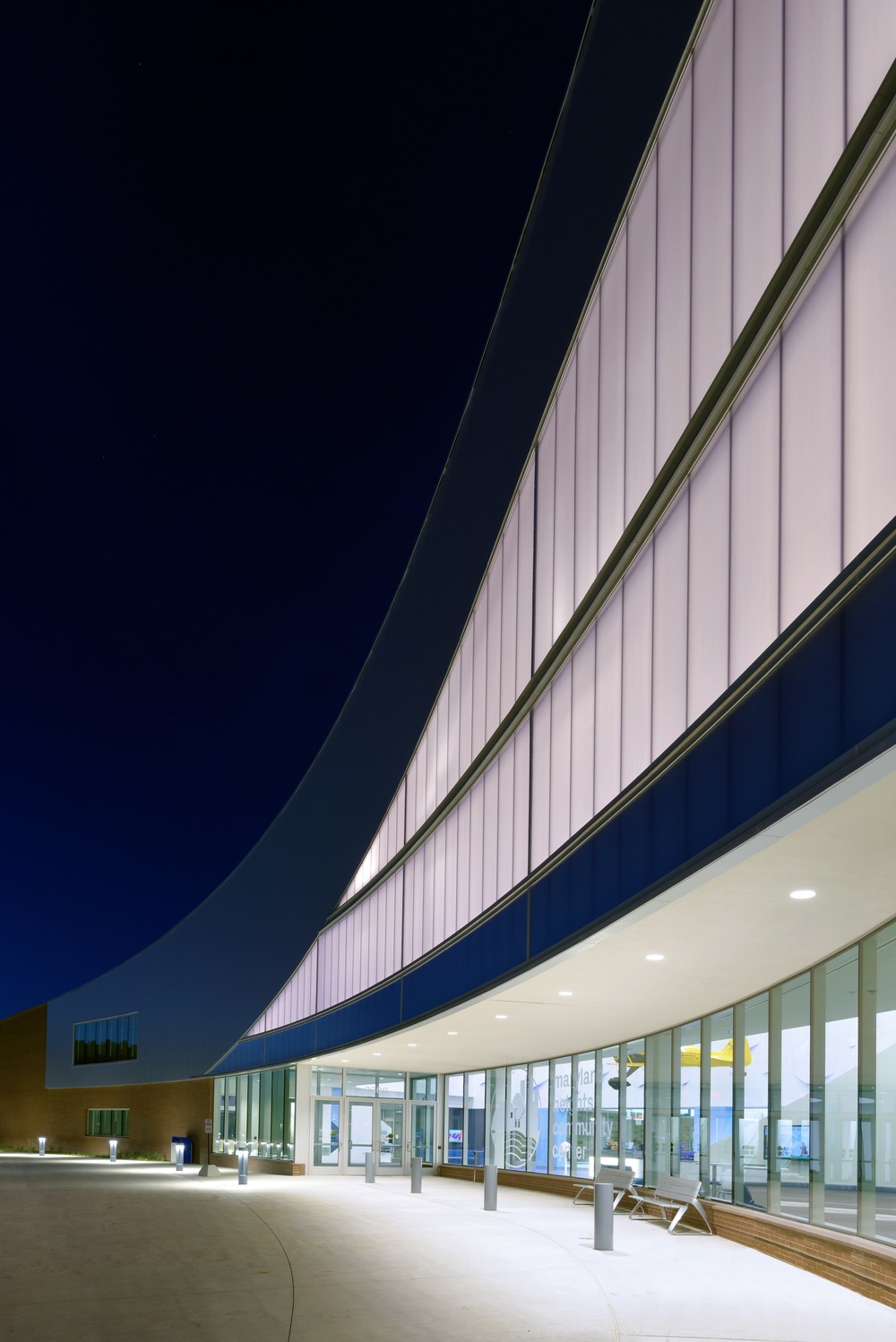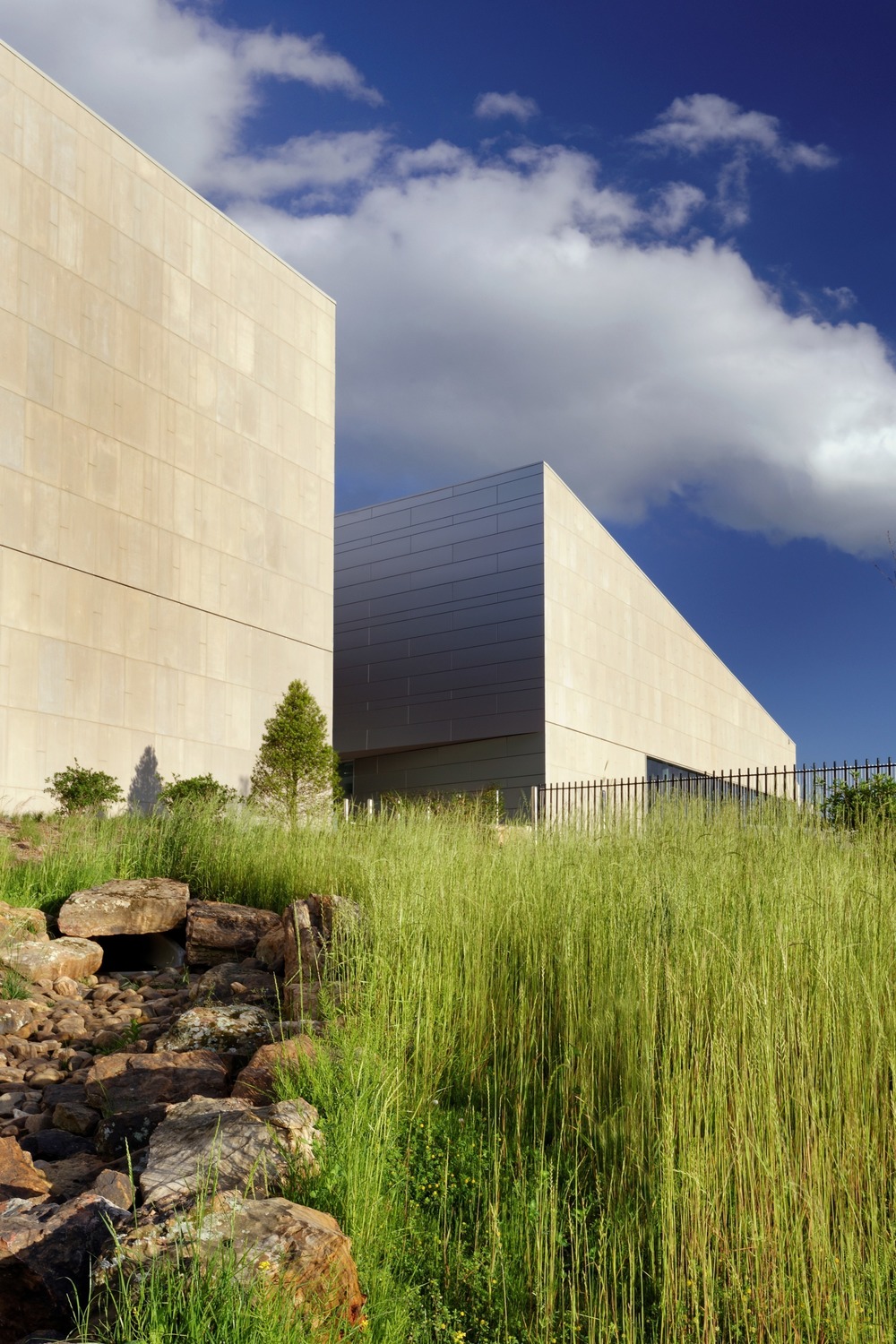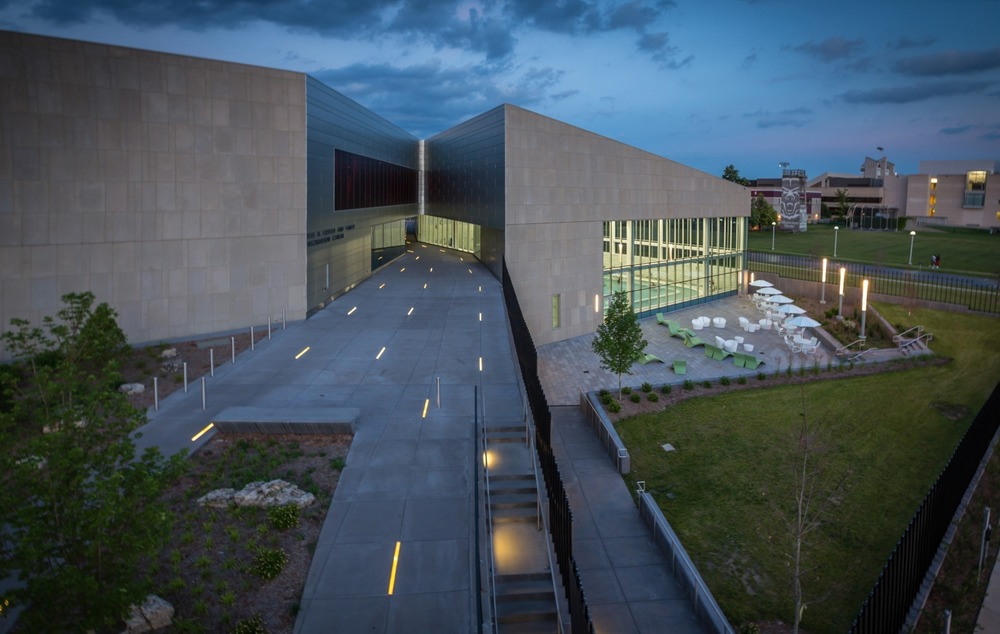
Shared identity: CannonDesign’s David Polzin on the importance of communal context
Shared identity: CannonDesign’s David Polzin on the importance of communal context
Share
With 24 offices and over 1000 employees around the world, US-based CannonDesign is emerging as a major player in the global architecture landscape. The firm’s expertise extends to healthcare, education, science and technology, corporate, recreational and civic projects, and while the the firm is focused on innovation and the future of architecture, CannonDesign’s executive director of design, David Polzin, retains a soft spot for a concept as old as humanity itself: communal identity.
“I prefer to call it ‘shared identity’, and I believe that a shared vision of our future is essential to successful architecture,” says Polzin. “I need to be able to share my ideas with clients, who in turn must be able to share their ideas with the people they are serving. Our communities need to be able to share ideas about the trajectory their societies.”
Polzin sees shared identity as being latent in a place, and he views the ability to draw out that latency and to access the identity that is already there as a critical part of the design process. And while the world of architecture would fall short of expectations if it carried the burden of incorporating everyone’s ideas into the built environment, he believes that we all share a certain sensibility about who we are. The manner in which a building is used or how it fits onto a site can evoke an emotional response, and Polzin firmly believes that a built environment’s success lies in the collective connection that people have with it.

CannonDesign St. Louis Office
“It may be a created identity, or an identity marked by history, nature, scale, texture or colour,” he explains. “There is always something to draw upon and, if done successfully, it can be understood and embraced by many.”
A case in point, CannonDesign completed work on the Maryland Heights Community Recreation Center in 2017, in a suburb of more than 27,000 people just outside of St. Louis, Missouri. The mandate was to create a new civic hub for community recreation and engagement, resulting in a brand new 92,000 sq ft facility to support unique community programs and a variety of recreational activities. Alongside multi-use activity courts, group exercise rooms, weights and cardio training areas, a cycling studio, indoor walking/jogging track and an indoor family pool, the complex features community spaces including a multi-use events space, daycare facilities, a babysitting area, dedicated seniors space, meeting rooms and a police substation.

Maryland Heights Community Recreation Center – Exterior Facade
“That project is a perfect example of a building serving a diverse population, where the goal is to create an environment that succeeds in addressing the specificities of everyone that it will serve,” explains Polzin. “Buildings like this contain big, open volumes that many different people with different needs and views and desires will occupy; the challenge is to create a shared identity that draws people together in order to better themselves and understand each other.”
Architects often refer to museums as the “holy grail” of design projects. Polzin sees community and recreational centres as a sort of common man’s museum, and the opportunity to sculpt such projects has been a thoroughly enjoyable part of his career.
“In other areas of CannonDesign’s practice, such as healthcare and science and technology projects, the design challenge is often about overcoming the prescriptive nature of those programs in order to create great spaces for human experiences and great additions to the urban fabric,” he explains. “Community and recreation centre projects are mandates to create a shared identity, and the scale of the spaces involved provides the kind of creative freedom that I really enjoy.”

Missouri State University, Bill R. Foster & Family Recreation Center
CannonDesign’s portfolio includes several university campus recreation centres, as well as community centre projects that include recreational components. Among them is perhaps David Polzin’s favourite project of all – the Bill R. Foster and Family Recreation Center on the Missouri State University campus in Springfield. Armed with an architectural vision of unifying two campus precincts, CannonDesign and the university engaged with students throughout the design process. As a result of leveraging that collective input, the design succeeded in uniting the campus through a shared identity of health and wellness.

Missouri State University Bill R. Foster & Family Campus Recreation Center
“The Bill R. Foster and Family Recreation Center is also an example of how a visionary client is critical to creating the best architecture possible,” adds Polzin. “We all need clients that trust us and see potential in ideas that aren’t yet before their eyes.”
Photography by Peaks View LLC, Gayle Babcock, Yercekim Architectural Photography and CannonDesign
















