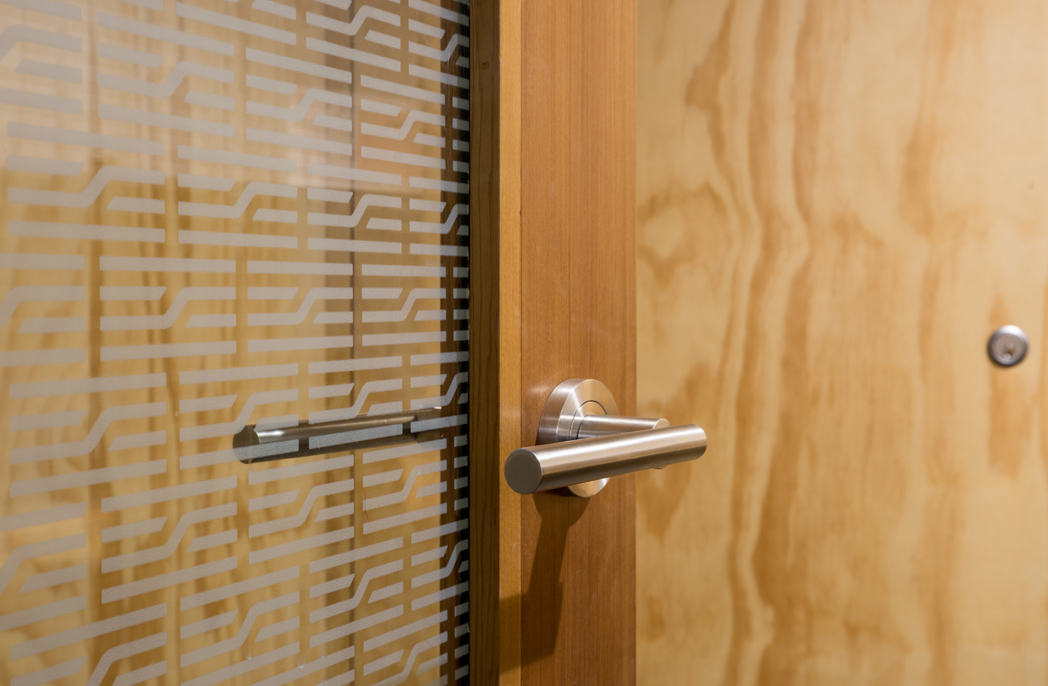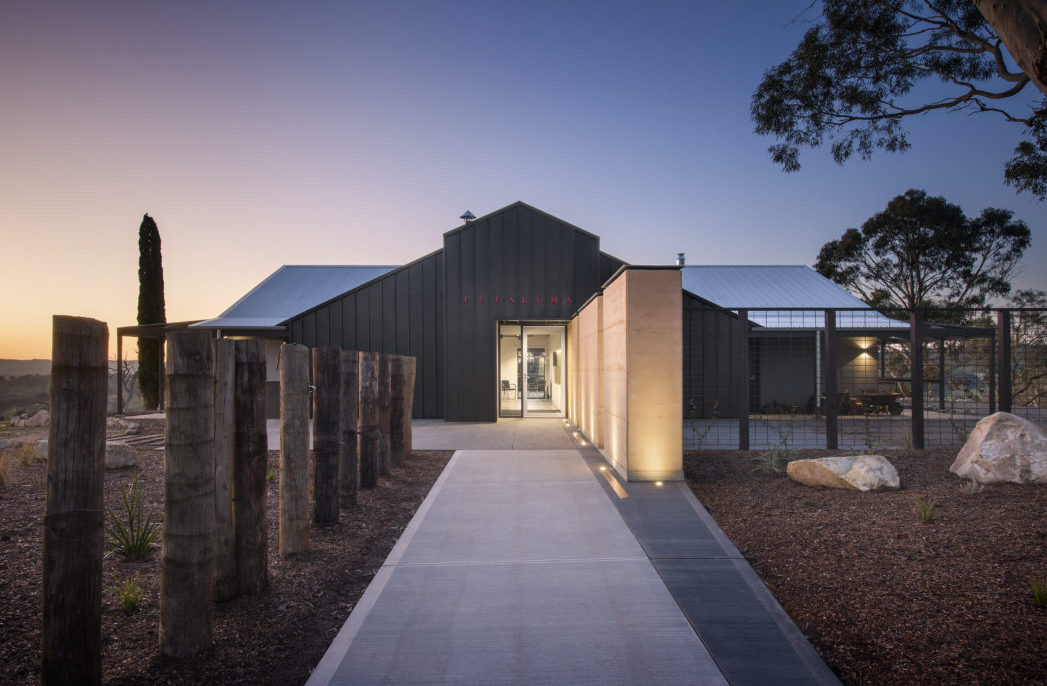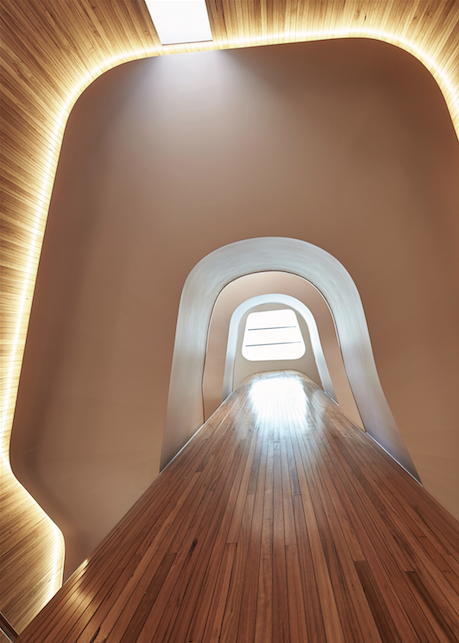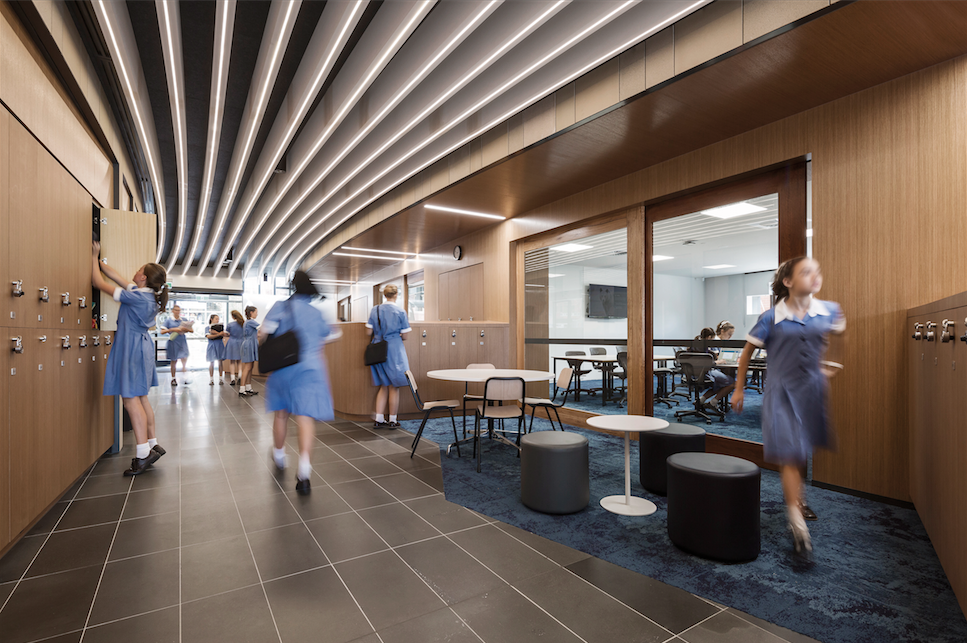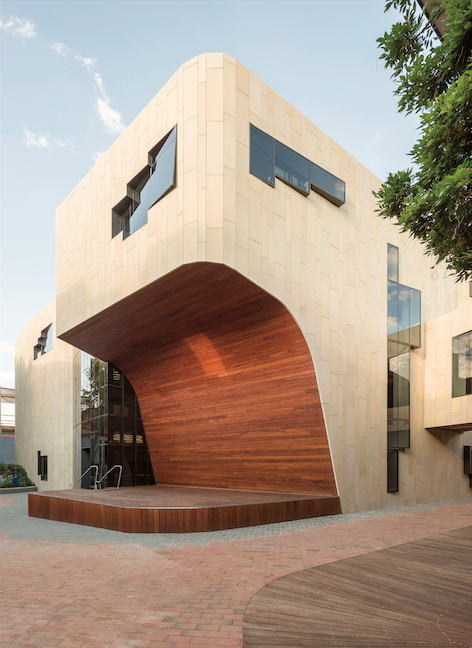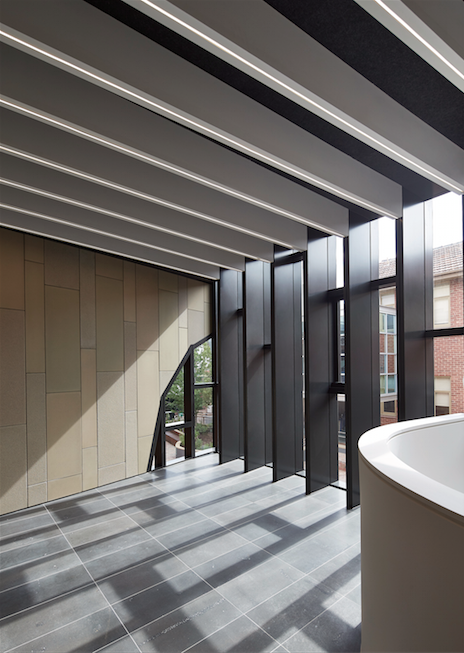
Ruyton Girls’ School
Ruyton Girls’ School
Share
Photography by Peter Bennetts. Written by Sandra Tan.
This article originally appeared in AR146 – available now through newsstands and digitally through Zinio.
Architect’s Statement
The design sees a move away from a traditional classroom planning framework where desks are lined in rows and a teacher educates from the front, to a model that prioritises natural light, flexible furniture and technology-enabled teaching and learning spaces for task-based, student-centred flexible learning.
Situated in the Melbourne suburb of Kew, Ruyton Girls’ School has a clear focus on personalised learning, an approach that exemplifies the shift towards student-centred learning where collaboration, creativity and critical thinking are all essential components.
Comprising four levels including a basement, the building sits within the heart of the campus. The entry has been positioned on the western elevation, while the building footprint at ground level has been deliberately reduced in area to ensure the landscaped footprint is maximised for students.
A complex sculptural form, there are two wings to the building. Circulation around the floor plate has been designed to be fluid, with the main circulation space highlighted by curtain walls that bring the flow of the breakout space of the main courtyard and link to a tennis court on the east side of the building.
Timber veneer walls and bulkheads, timber joinery and blue stone flooring and carpets made of recycled fishnets, create a refined aesthetic finish. The colour palette has been intentionally pared back, with classrooms adding pops of blue in conjunction with the school colours.
The insertion of a new landscaped forecourt and external theatre along the south-western frontage of the site was an important move in reinforcing the social agenda for the precinct as it aligned with the original masterplan, also designed by Woods Bagot.
The western external performance area has been gently carved out of the building form with a timber-clad soffit providing protection from the elements. The space serves a multitude of functions, including a stage large enough to host Ruyton bands or ensembles, a formal and informal theatre and a sheltered space to sit during lunch breaks. The new performance area greatly enhances the central spine through the Ruyton campus and strengthens the social heart of the school.
Architecturally, the structure has a softness to the form, as well as the materiality. In an unprecedented move, stone pavers normally used on the floor have been used in a vertical application. Four types of pavers with subtle textural and tonal differences added to the overall softness of the finish.
While factors such as sunlight proved a challenge for the design team, showing imperfections and misalignment of the pavers not normally visible in a horizontal application, Woods Bagot worked with the manufacturer of the product to refine and perfect its usage on the façade, resulting in an extremely satisfactory outcome for the client.
An interview with Principal design leader: Bruno Mendes
AR: What were the specific challenges?
Bruno Mendes: It’s a very small campus, so one of the challenges was creating a project while the school was still functioning. That’s always quite a challenge from a technical point of view. As a piece of architecture it had a greater social responsibility… and it’s also a gathering spot for all the students. There was the brief, but we were quite conscious of making sure that the building connected with all of the other bits to make it holistically successful.
Were there any practical considerations or difficulties along the way?
Like most projects, with this one, early on there were a variety of stakeholders and quite a number of them… each stakeholder, they’ve always got a different view of the world and different pulls, and different aspirations. So it’s making sure that each of these personal predilections of each of the stakeholders are addressed and fulfilled.
What’s your takeout from the project?
I think the beautiful thing about a large practice is that you do get to work on larger projects, so when the smaller projects come about, i.e. like a Ruyton, those projects are quite important. They’re like big houses, in terms of craft and making sure that things are well resolved and thought out… you can really get down to the detail and really focus. So there’s a lot of satisfaction from doing the smaller projects, as opposed to the bigger ones, which is good.
Post-occupancy evaluation
AR: What were the top elements that were most important for the school to have integrated into the design?
Leanne Smith: Flexible learning, formal and informal learning spaces, girl centred, integrated technology, collaboration, a feminine building in the heart of the school, which would sit well in its environment.
During construction, how easy was it for the school to continue its daily business and how long did the construction process take? The construction site was in the middle of the school so it did pose some logistical issues. The main traffic corridors were narrowed considerably and staff and students learned to take alternative routes during the project. We found that communication was key during this time, particularly when large deliveries or particularly noisy construction was occurring. The whole community were very patient during this time and, in spite of the size and position of the construction, we had very few issues or complaints. The school community and the construction company worked well together to manage the impact of the noise. The process took approximately 18 months.
Now that the project is finished, how well does it respond to those top elements?
The project has provided staff and students with a learning environment that strongly supports both flexible learning opportunities and collaboration. This is noticeable in student engagement and through feedback. Students are also seeking out the informal learning spaces during break times and free lessons, while staff are using these spaces with classes or small groups during class time. The building has a distinctly feminine feel to it. With curved lines and a sense of flow, the girls feel very much at home and parents and old scholars are extremely impressed. The access to technology, with features such as two screens in each learning area, is well utilised. We extended the project to include full landscaping of the courtyard in which the building sits (Hiscock Court). As a result, the building looks beautiful in its environment and sits proudly with the other buildings facing the courtyard.
How is the building being used on a day-to-day basis?
The building houses Year 7 and 8 students and all science classes. Currently the Junior School music lessons are being held in the Drama rooms while we wait for our Junior School building to be completed. The Events space is used by classes, year levels, sub schools, parents, old scholars, board and community events. It is truly a flexible and well-used area.
Are there any unexpected or surprising elements that have become apparent through daily use?
The building includes a stage in Hiscock Court. The girls love this space and use it frequently for informal productions or just to sit and enjoy the sunshine. The building also includes wide windowsills, which the girls love to use as seats during informal learning.
What has been the reaction from the various stakeholders in the school body – the principal, other staff members, pupils, parents? There has been an extremely positive response from all sections of the school community.
Have you needed to go back to Woods Bagot with any queries or responses to the project?
Only as expected during the defects period. There have been no major issues and any defects have been responded to in a very timely manner.
This article originally appeared in AR146 – available now through newsstands and digitally through Zinio.
You Might also Like
