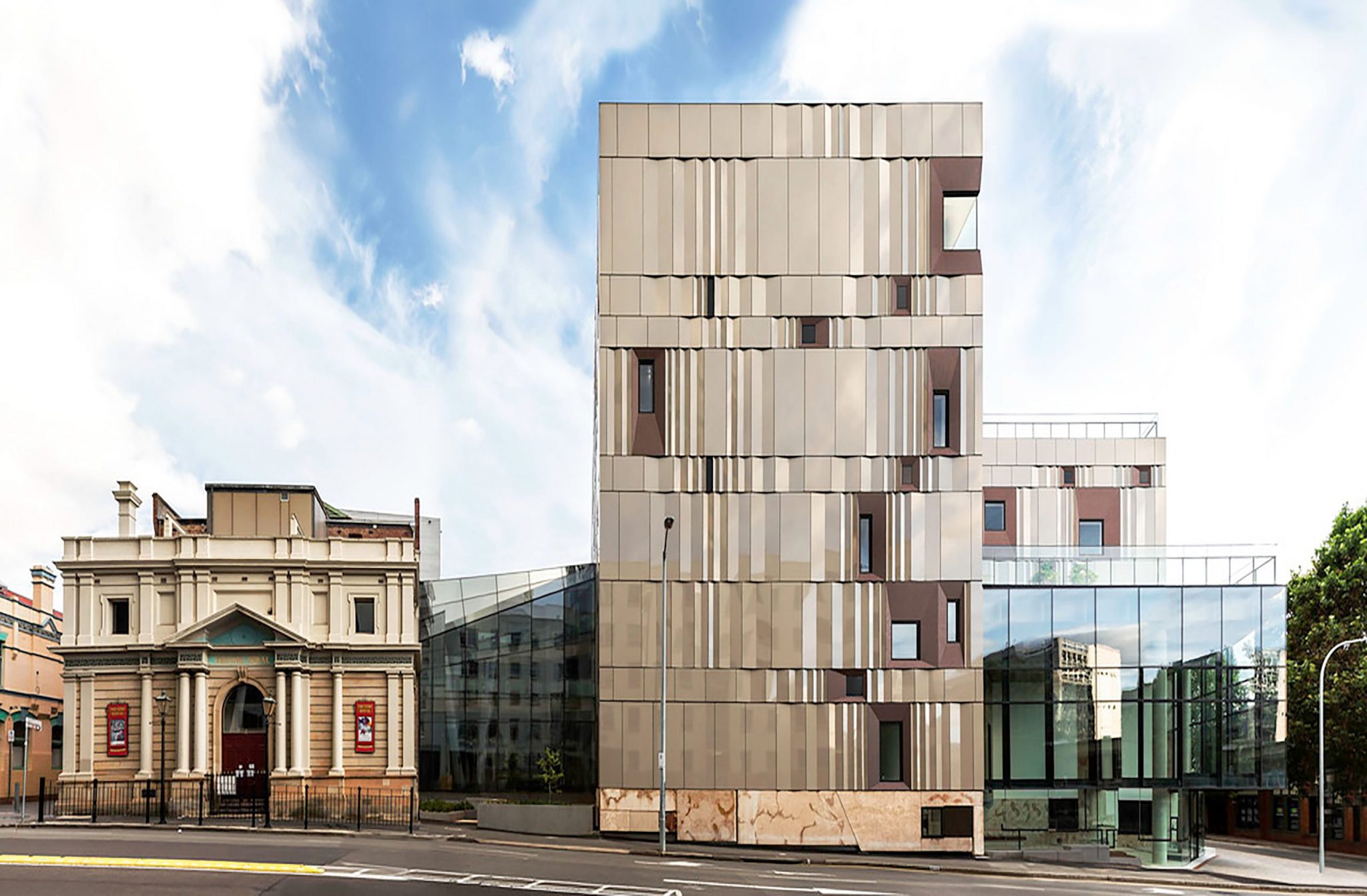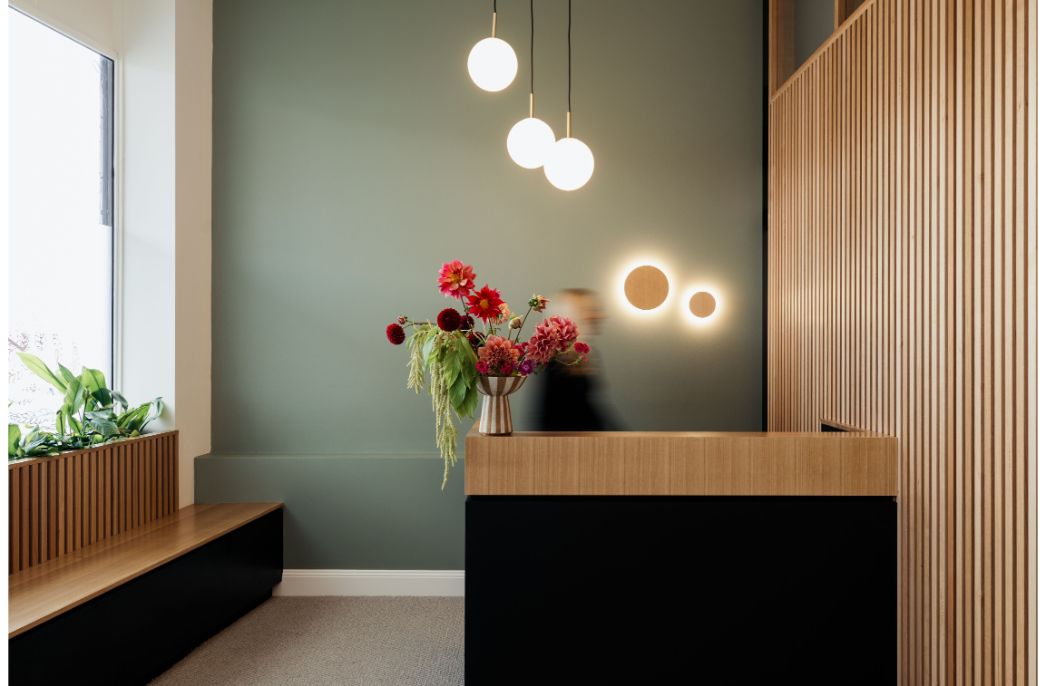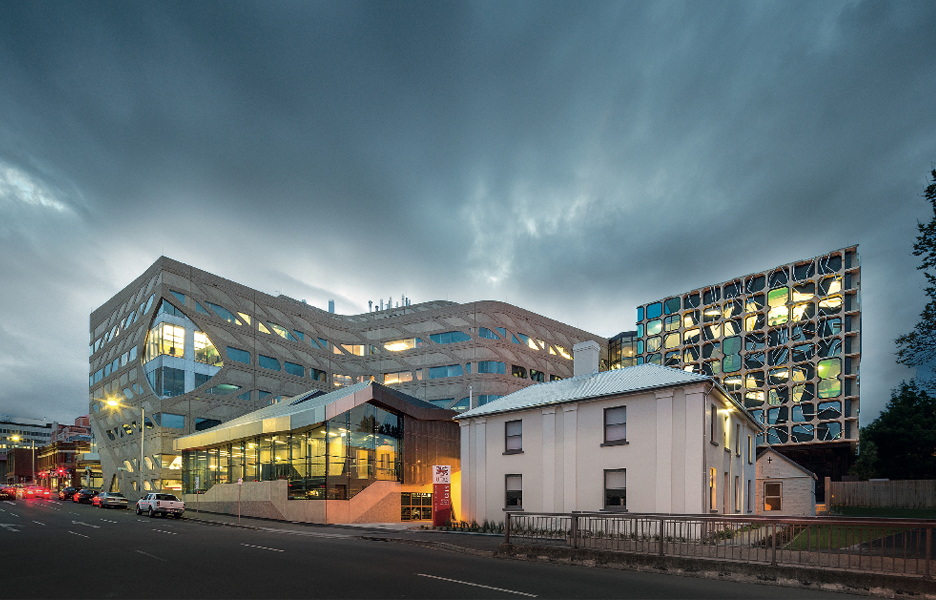
Small house, big change
Small house, big change
Share
On a tiny site in Hobart, Preston Lane Architects has rejuvenated a delightful old worker’s cottage and created a light-filled modern home that belies its small footprint, writes Judith Abell.
This project, located on a steep inner city street of Hobart, presents the kind of challenge that architects tend to relish – a tiny site, an equally small Heritage cottage and a modest budget. Adding only 25 square metres to the existing floorplan, the solution developed by Preston Lane Architects has breathed new life into a tired property and become a popular Airbnb destination in the process.
The Milkman’s cottage, named after its role as a late 19th century worker’s cottage, was a little uncared for when Preston Lane took on this project. The dark, awkward, tight interior, with incredibly steep stairs to the upper floor, was also the victim of a very unsympathetic blockwork extension completed in the 1980s. This work may have added necessary service rooms, but had significantly reduced any backyard amenity. The yard, running parallel to the streetfront, also lacked privacy, being easily looked into by people passing by in cars or pedestrians on the footpath.
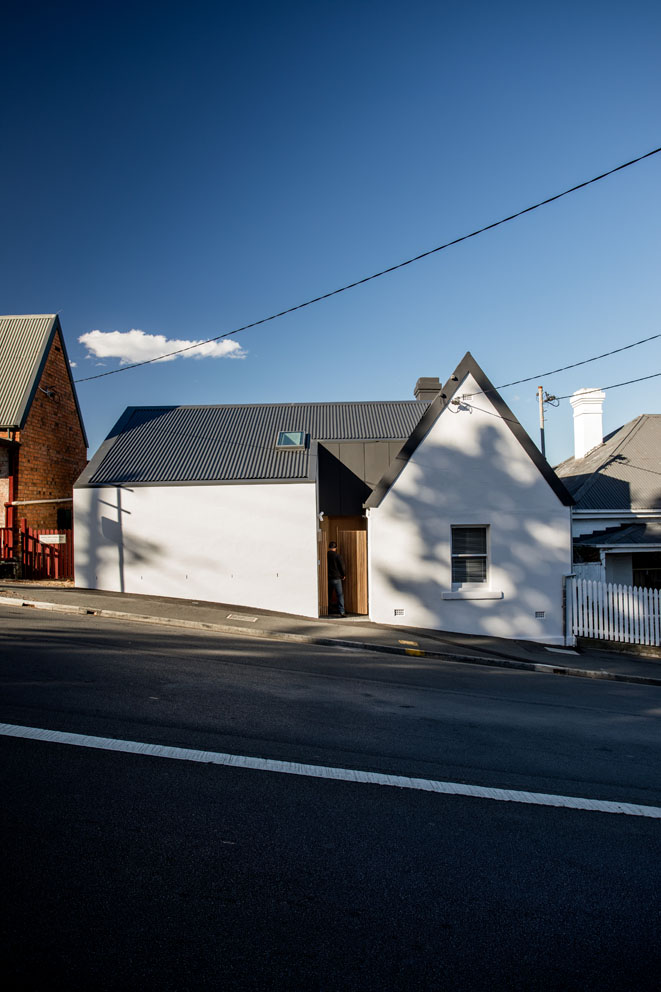
Working with the properties of the Heritage site, Preston Lane Architects’ key strategy was to continue the ridgeline of the steeply pitched cottage roof into the new work. The two intersect at right angles, with the extension acting like an extruded, two-story dormer. This move opens up the roof to offer more light and space at the upper level of the original cottage and establishes a double-height volume for the new kitchen and dining space.
Materials have been selected to complement this move and meld with the streetscape: the front and side walls of the extension are built in bagged brickwork that sits comfortably with the original rendered brick cottage and establishes a protective wall to the new work. The rear and interior walls of the extension are lightweight – timber framing with plasterboard or cement sheet lining – which were easy to manipulate to maximise natural light and reflection inside the house. The heavier brick wall pulls away from the existing cottage along the streetfront such that it is still possible to make a clear reading of the original building. A small semi-public entry vestibule is created as a result.
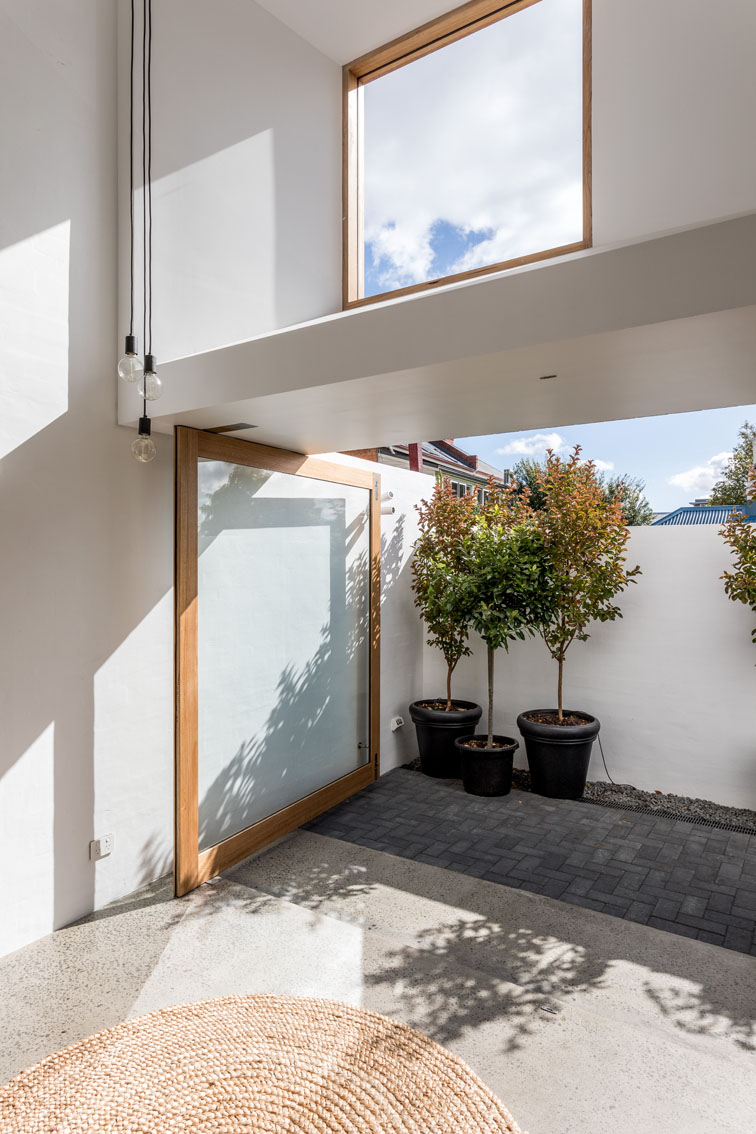
The manipulation of the lightweight skin takes a number of forms within the extension. The rear wall is ‘thickened’ across the length of the kitchen/dining space. A large high-level window, with angled internal reveals, reflects light into the double-height volume and the thickness of the external door head establishes the illusion of an additional room within the space, particularly when the large pivot-hinge doors are open. This strategy cleverly provides varied spatial experience within a small floorplan. The wall that divides the stairwell from the hall is clad in custom, perforated cladding, tailored to offer a subtle pattern of projected light onto the adjacent wall at a particular time of the day. A tiny laundry is fitted into the depth of the stair, its egg-yellow interior the only colour within the dwelling.
Given the size of the available backyard, a difficult, but essential decision was made to take up two-thirds of the area with the new built work. But the articulation of the plan and associated openings has turned an overlooked, messy yard into a north-facing court that merges with the interior via large hinged doors. Continuation of the polished concrete floor out into part of this space underscores the merging of inside and out. The northern fenceline has become a growing surface for succulents and other vegetation, offering a micro landscape as an outlook for the interior. Occupants of the building can now live in the backyard in a way that wasn’t previously possible.
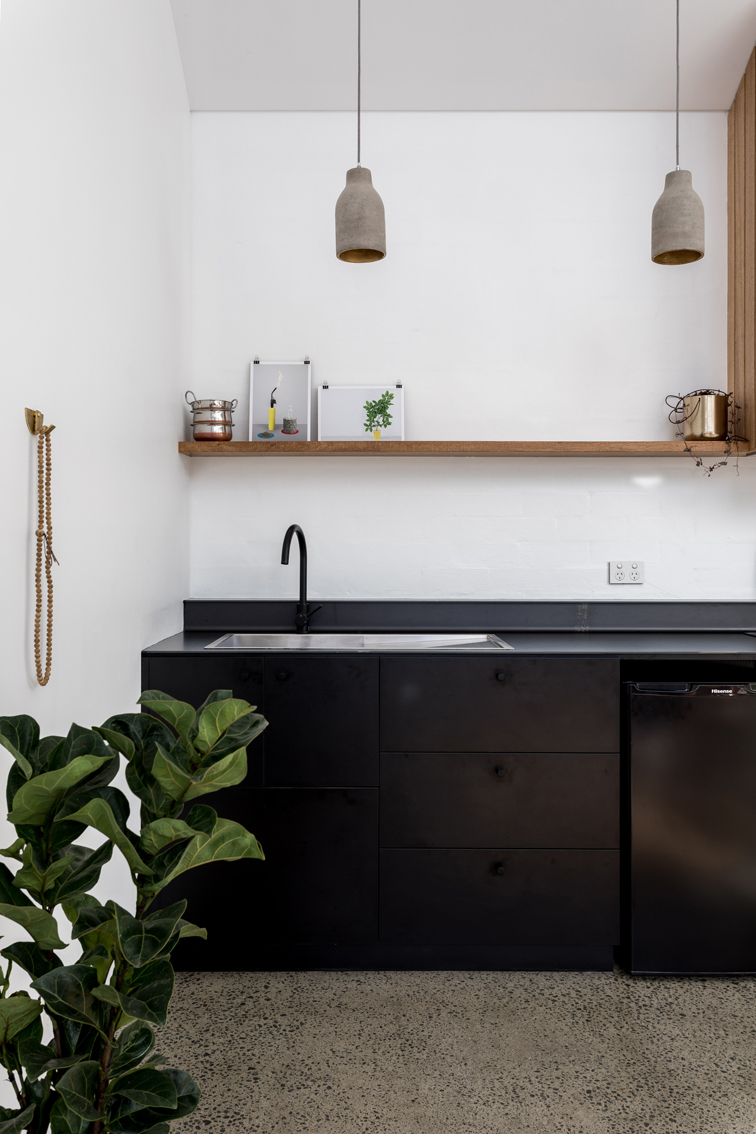
Preston Lane Architects didn’t do the contract administration on this work, but the proximity of its office to the site – less than a minute’s walk – allowed the practice to retain a level of involvement that may not have been possible in different circumstances. The client’s father, who built the extension, became a regular visitor to the office, happy to wait until he’d had a chance to discuss a detail with the architects before progressing.
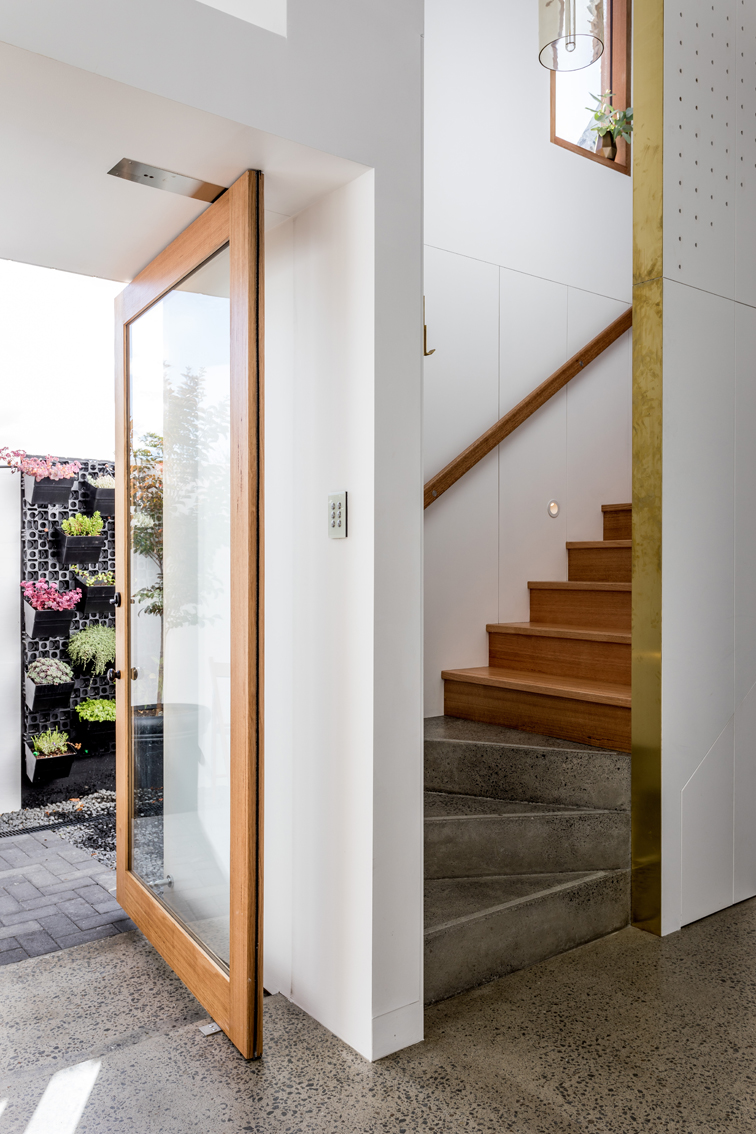
While a new build on a large empty site can seem like the ultimate architectural job, it is actually projects like this that reveal the true potential of architecture. Working small requires considerable ingenuity to craft a series of spaces that offer a rich living experience. In the Milkman’s cottage, space is shaped to create volume and environmental diversity; materials offer the weight and sculptural potential needed to support the overarching strategies; tiny details, such as the brass strip at the entry to the stair or the temporary patterns made by perforation, offer unique qualities and daily enjoyment. And stripping the overall visual palette back emphasises the sense of space, thereby reducing the potential for the interior to feel cramped or busy. In times like these, with our global environment teetering on the brink, I’d also argue that we really need architects to show how choosing to build small can be entirely liveable, still embodying flexibility, generosity and delight.
Photography by Adam Gibson

