
House of curves – Matteo by Trinity Architects
House of curves – Matteo by Trinity Architects
Share
Constantine Procopiou of Trinity Architects takes us through the free-flowing Matteo, an unconventional family home in Melbourne’s east that changed the studio for good.
Matteo by Trinity, a small architecture firm based in Malvern, Melbourne, emerged from a challenging site set among the beautiful streetscapes of nearby Toorak.
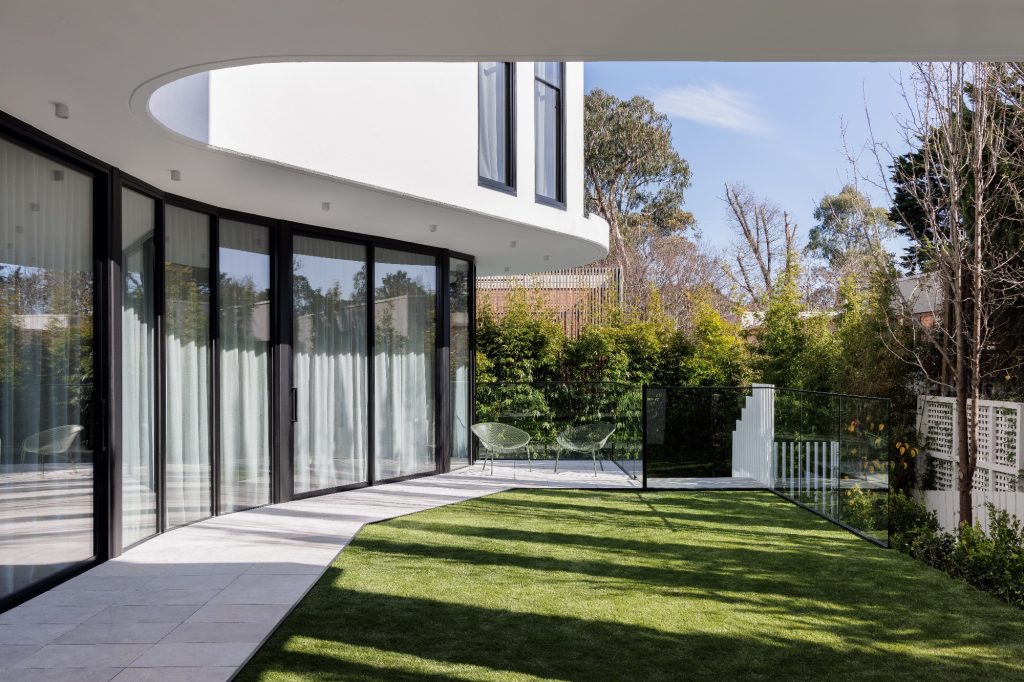
The footprint of the residence was surprisingly small compared with other homes in Melbourne’s most expensive suburb. It also came with six interfaces and a four-and-a-half-metre slope from one end of the property to the other.
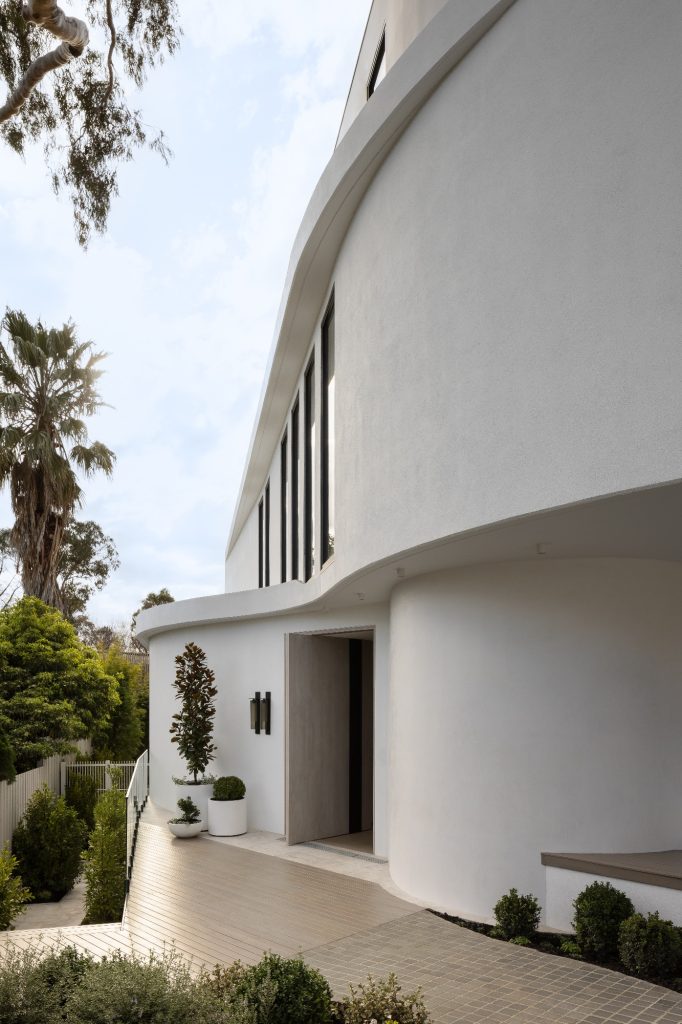
Trinity’s original plan of attack for this complex site was post-modern, brutalist and square, however, this design did not seem to meld with such an unusual number of interfaces.
“It just looked like all these spaces were tacking on together as opposed to flowing,” explains project architect Constantine Procopiou of the initial concept.
An idea to add one curve at the back of the house quickly multiplied and eventually the design team took a step back from the finished plan with a unanimous verdict: ‘House of curves’.
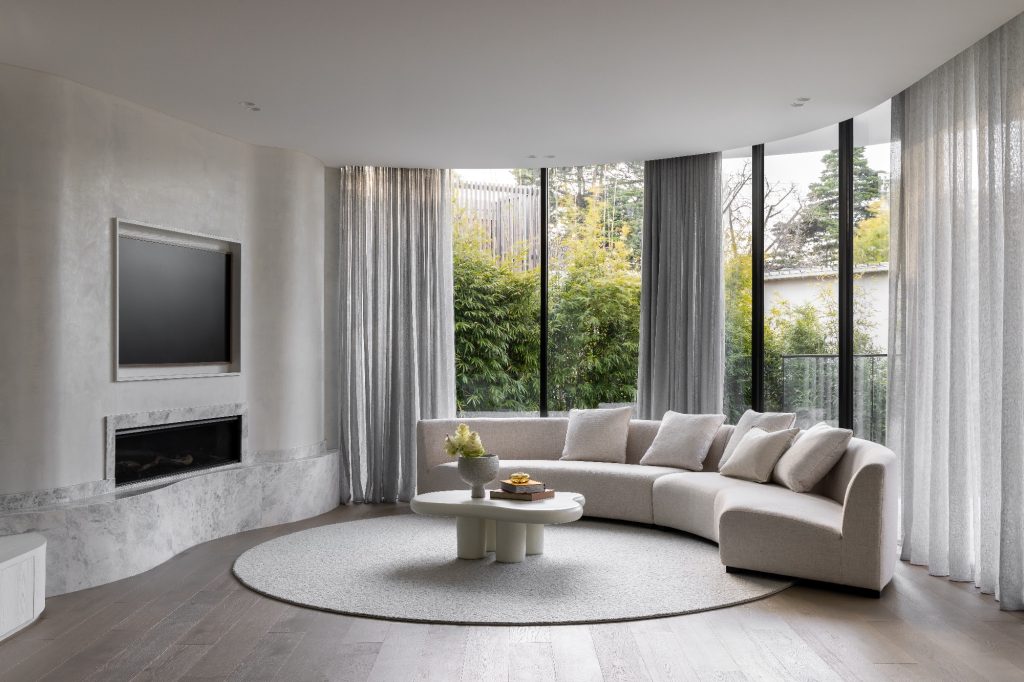
“We knew that using a curve – although it’s also very ‘in’ at the moment in terms of design – allowed us to bring those interfaces together,” says Procopiou.
A circular solution
Trinity started work on Matteo in May 2021. The client was a large family who wanted a luxurious private oasis with entertainment spaces for kids and adults alike: a theatre for the children to retreat into and play with friends, and a private parental escape at the top.
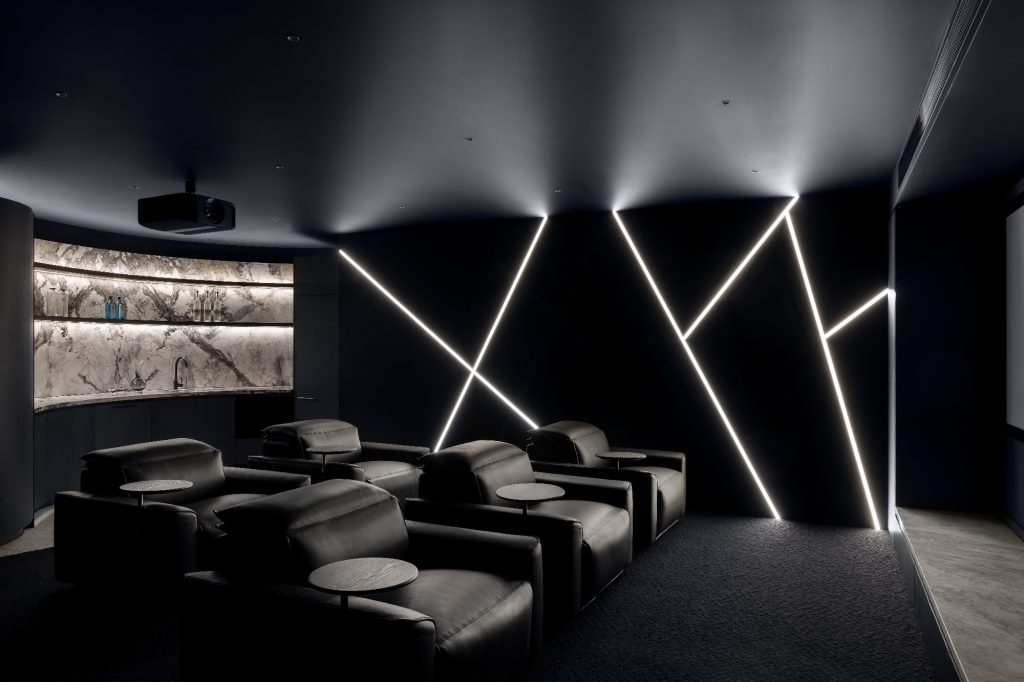
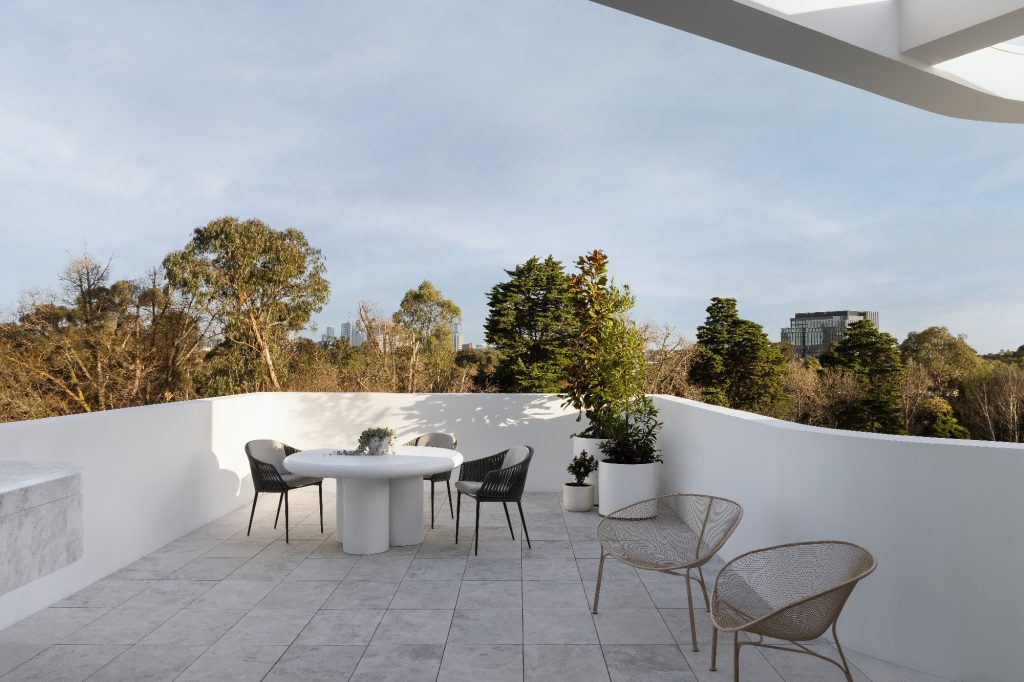
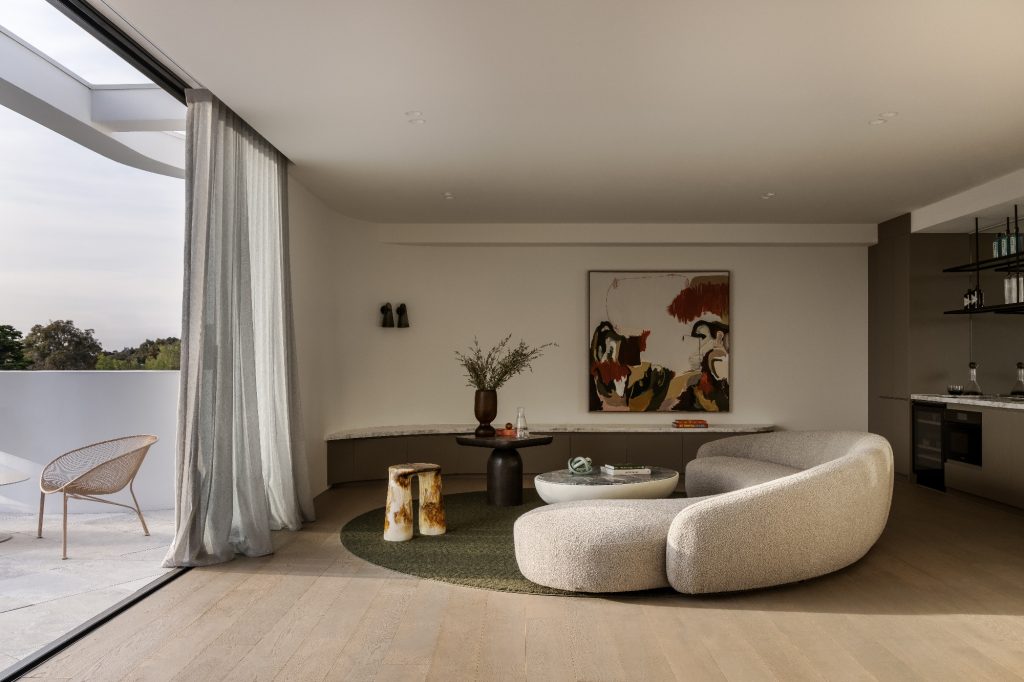
Much of the entertaining now happens on the basement level as well as on the rooftop and outdoor balcony, while the ground floor holds the main living spaces and overlooks the pool in the garden.
The many curvatures of Matteo link these different functional areas across three storeys and a basement, and between the inside and outdoors. For example, an elliptical void runs between the ground and first floor, seamlessly connecting both levels. A round patch of marble floor reflects the void 6.5 metres above, where 28 glass spheres hang and spiral at about 158 millimetres apart.
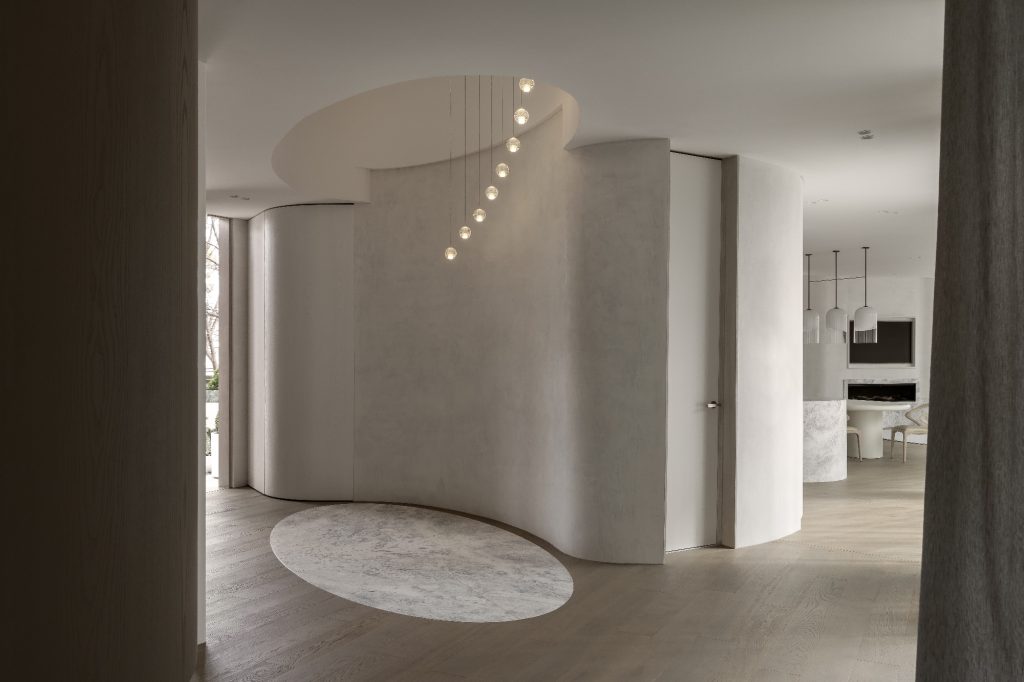
“Although you can’t walk through the void, it feels like it connects really beautifully. It’s something that I haven’t seen or haven’t felt in a home that’s more conventional or more square before,” says Procopiou.
Throughout Matteo, these organic sculptural forms permeate it with a kind of sweeping movement where “joinery blends into walls [and] blends back into aspects of the home”, Procopiou says.
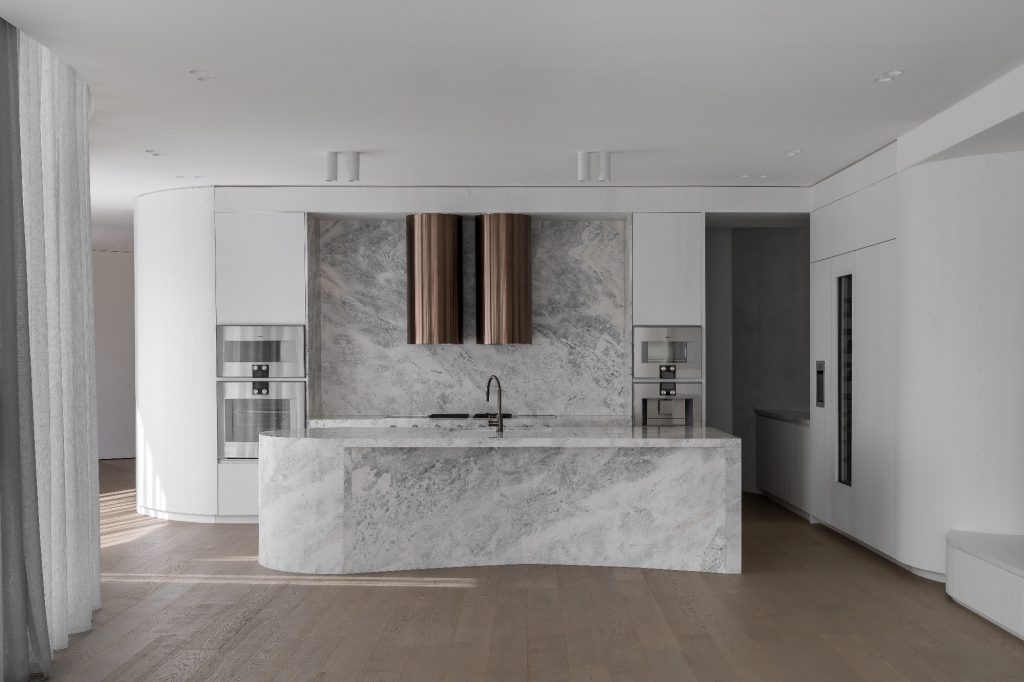
This creates unique ‘moments’ – like outside on the rooftop, where a convex wall meets a concave curve in Santorini white against blue skies – or inside, where unusual shadows are cast by the way the light hits the house.
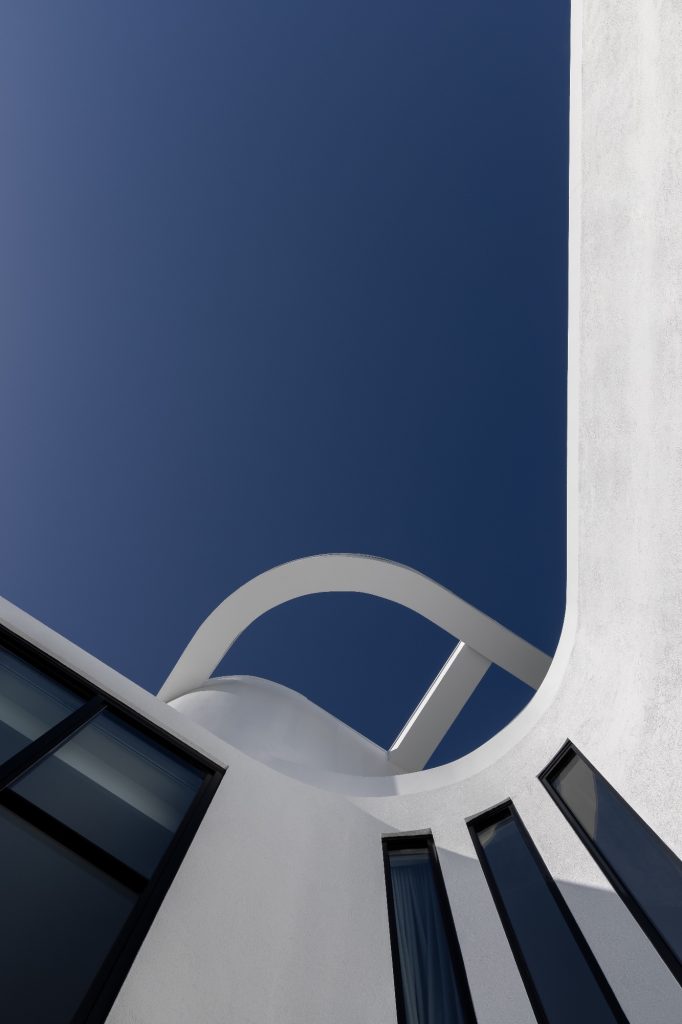
The curves even offer a unique wayfinding device between rooms.
“It just feels like you can go around a space and you’ll see more of it before you get into it,” says Procopiou.
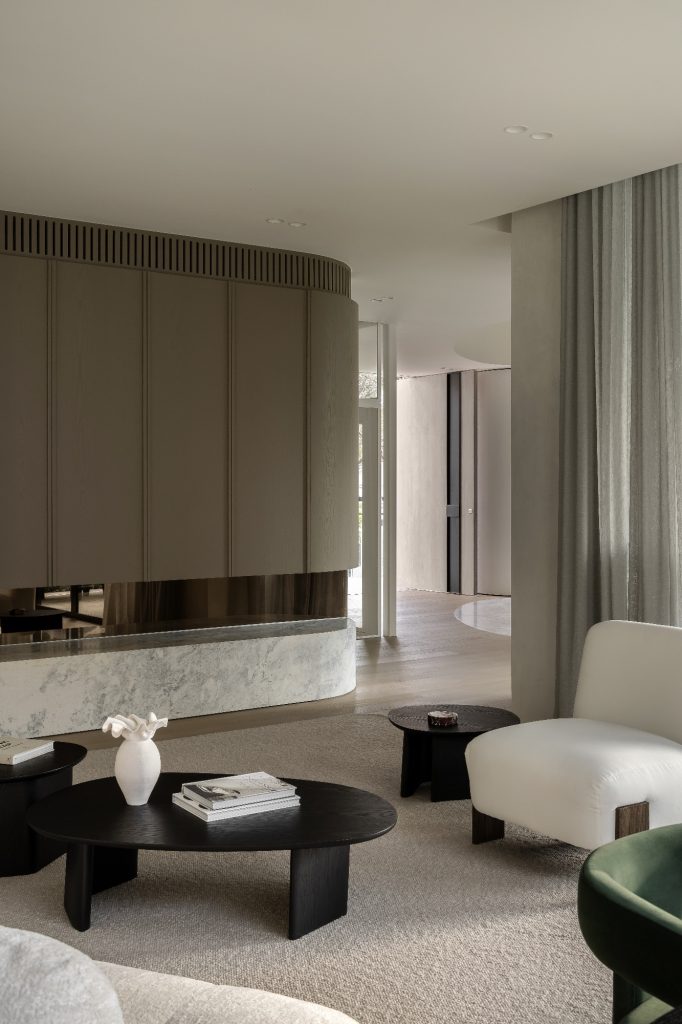
The spiral staircase and elevator
A central feature inside Matteo is a spiral staircase and glass elevator that sit in a prominent position in the foyer of the home right as you enter.
Created by Aritco in Sweden, the lift is a glass shaft with hidden walls and mechanisms where the only visible moving part is the floating platform.
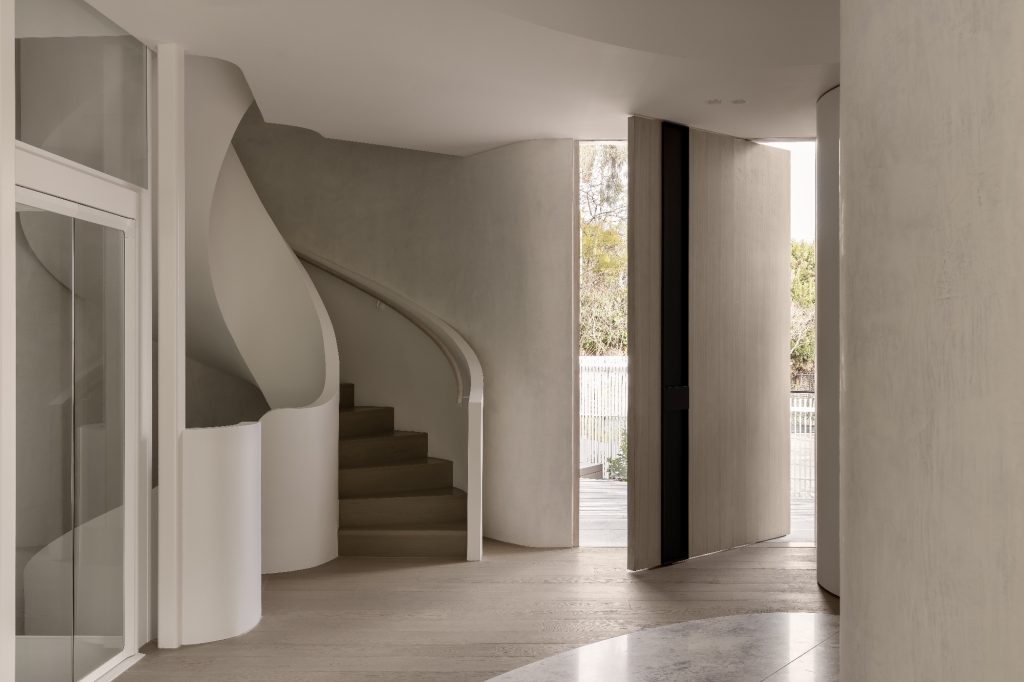
“When you’re in there, you get that full experience of the house opening up around you,” says Procopiou.
“Before the doors even open on the rooftop, you see the view and that expanse of greenery.
“If you’re in the basement, you can see four storeys above you. There’s no ceiling. It’s an amazing experience.”
The material choice of glass refrains from obstructing the helical staircase the way that a typical elevator would.
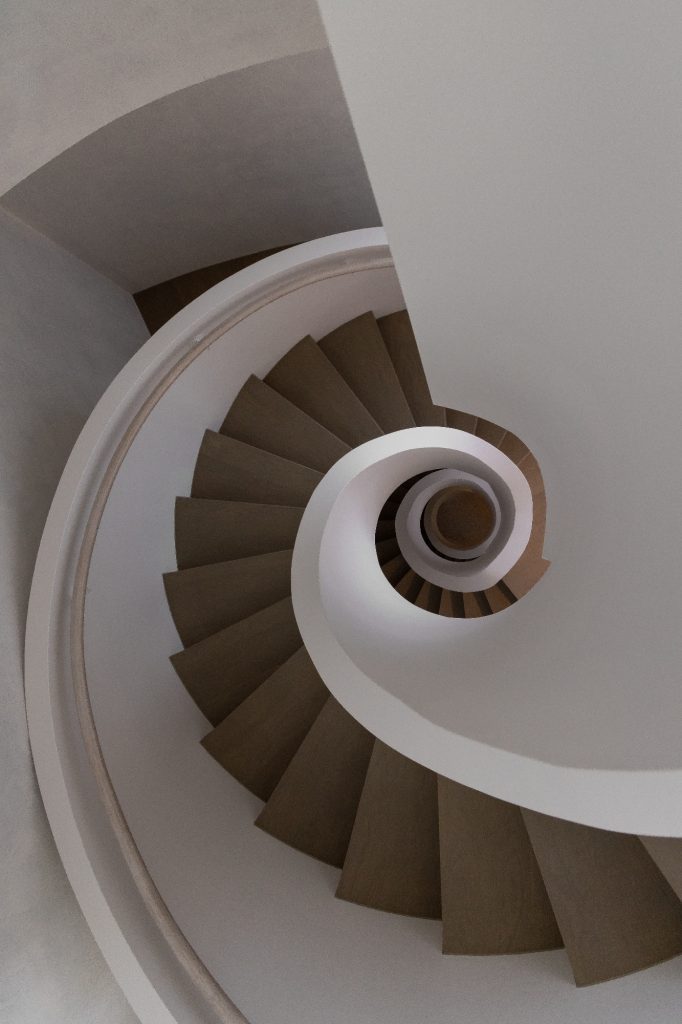
“You’d lose so many aspects of that ribbon and how it kind of unfolds, where[as] with a glass lift you see straight through and you can see those moments of how that lift and the stair come together.”
Enjoying the finished product
The sometimes surprising and sometimes planned details, like when light and shadow hit Matteo, are among Procopiou’s favourite aspects of the final architecture. For example, when you’re standing by the pool in the afternoon, you can see the reflection of the negative-edge spa hit the cantilevered, curved ceiling above – a deliberate stylistic choice.
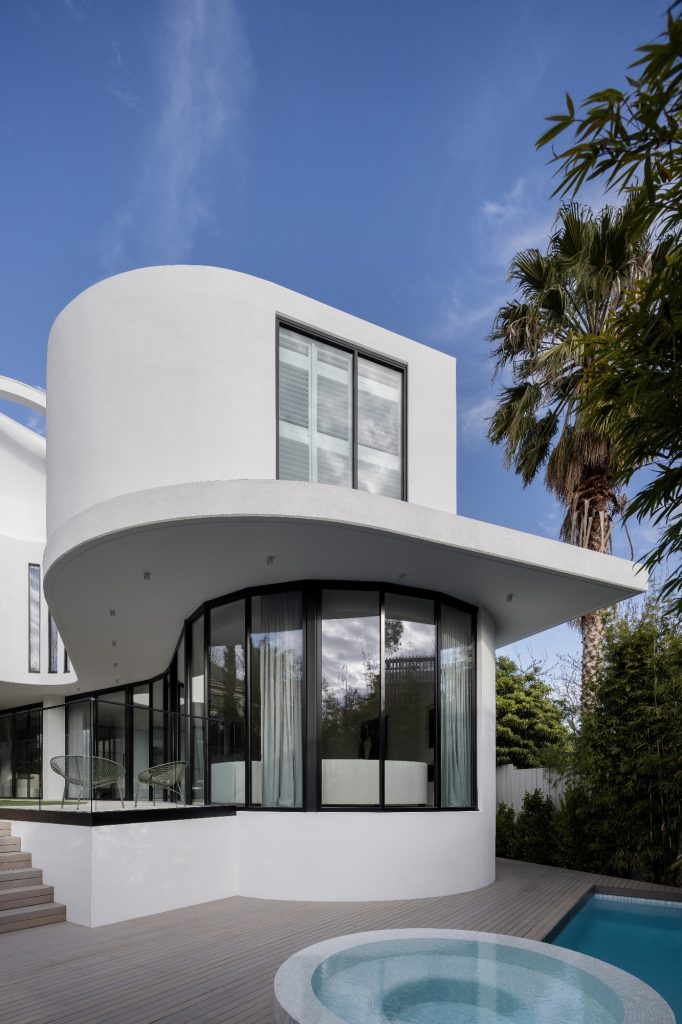
“You’ve got the spa, you’ve got the ceiling and the canopy, and then you’ve got the curved glass… that trilogy really works beautifully in terms of a moment, just looking back at the house and seeing every curve unwrap itself around you,” he says.
Creating a house of curves can be a challenge to get the materials to work as planned and, as Procopiou admits, the design is “probably not for everyone”. But Matteo has been a landmark project and an education for the practice, which has attracted enquiries from other clients wanting to introduce at least some curved elements in their homes, even if it’s not at the scale of Matteo.
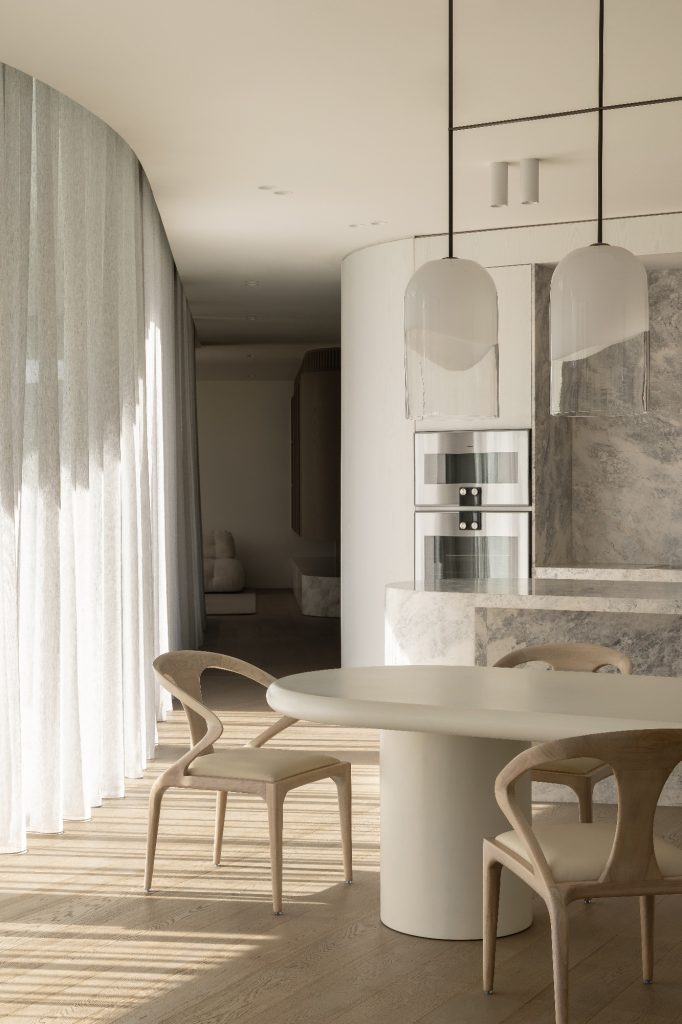
“I think a curve is for those that really like to push the boundaries of design in terms of architecture,” he says.
“You don’t necessarily always know what’s going to come of it, but it’s a beautiful way to design.”
Photography by Timothy Kaye.
Discover another luxury residential project in Beaumaris Beach, Victoria.
You Might also Like
























