
Ha Architecture channels “vanilla ice cream cone” in new Melbourne home
Ha Architecture channels “vanilla ice cream cone” in new Melbourne home
Share
Drawing inspiration from a vanilla ice cream cone, Bianco House by Melbourne’s Ha Architecture delivers a delightful set of experiences with asymmetrical accents.
Completed last year, the project has been shortlisted in the Residential Single category for IDEA 2021, with winners set to be announced in late February 2022.
To receive regular updates about IDEA, including details of how to enter next year, subscribe to our newsletter.
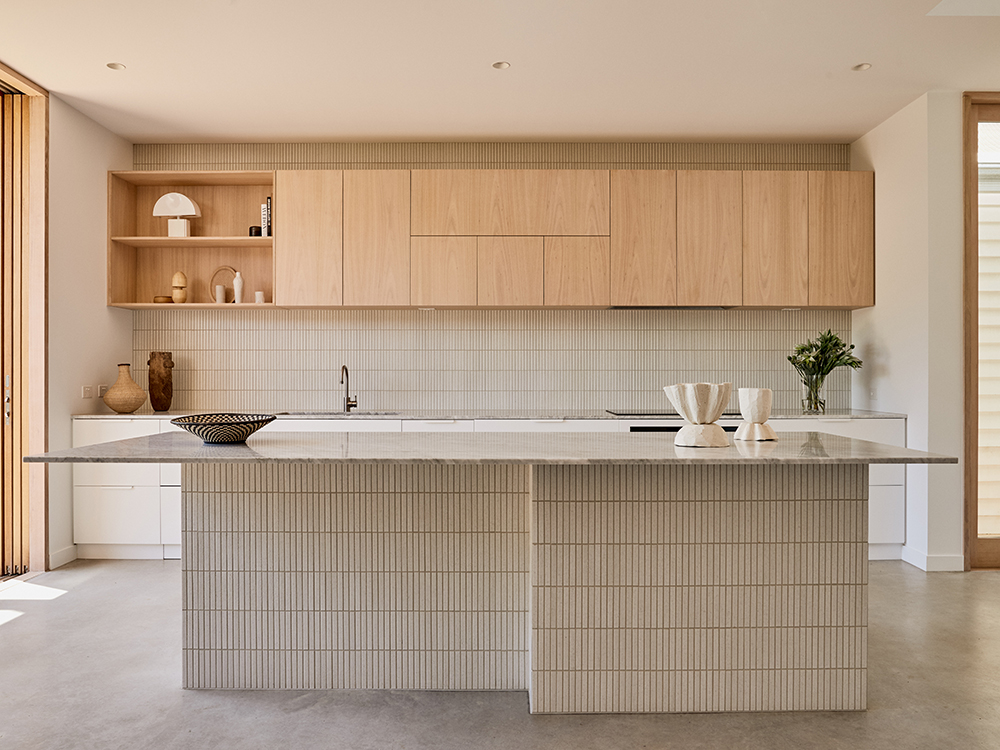
With reverence to old and new, Ha Architecture updated this 19th-century Edwardian single row house with a double-storey rear renovation and an asymmetrical roof pitch.
“Asymmetrical elements reflect the need to position the upper floor between the neighbouring properties,” explains Ha Architecture.
“It prevents overshadowing the western side, as well as providing the best outcome for the solar array.”
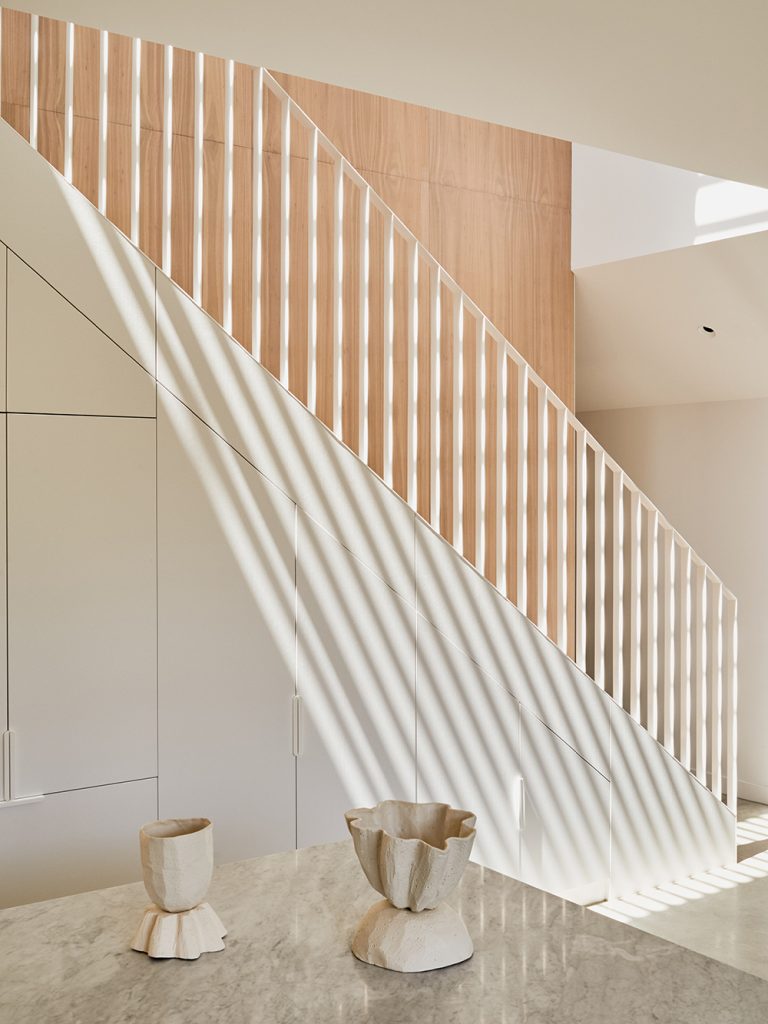
Inside and out, Bianco House builds upon the clients’ existing white-on-white Edwardian weatherboard.
The extension included a new kitchen and dining area, an ensuite bedroom with a walk-in robe above and an address to the rear courtyard.
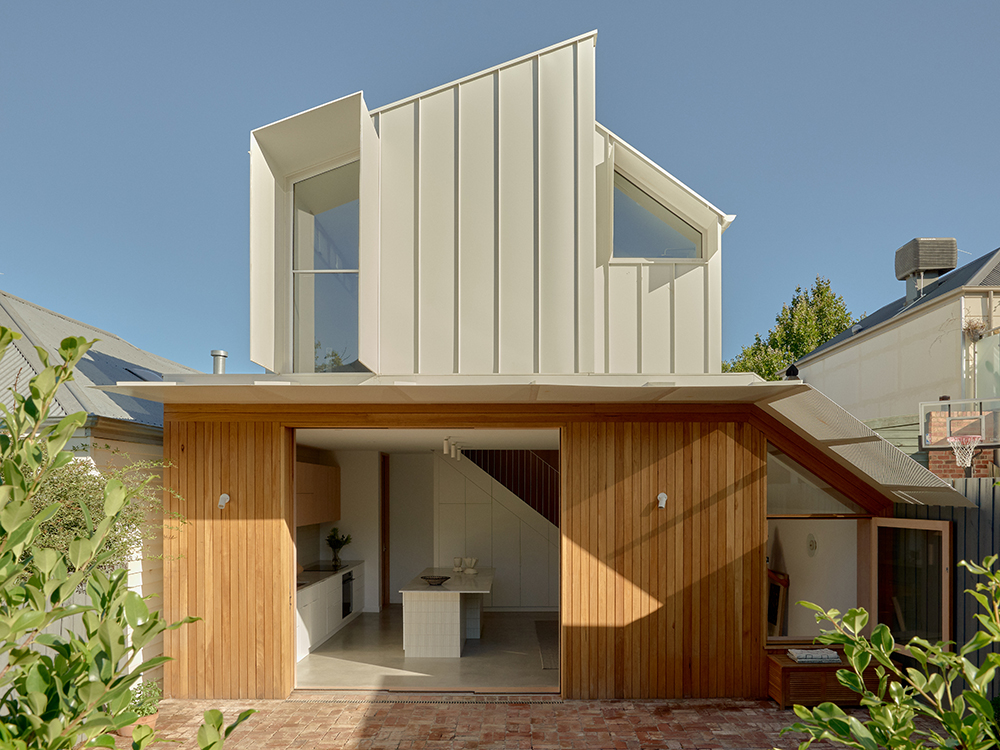
“The marble and tile kitchen island evokes an empty canvas on which to create,” says the practice of the new spaces.
“From the front door, an intriguing view draws the eye to greenery at the rear. While the courtyard is softened by rose paving and the ground floor’s timber exterior.
“The result is a transformed, spacious Australian home.”
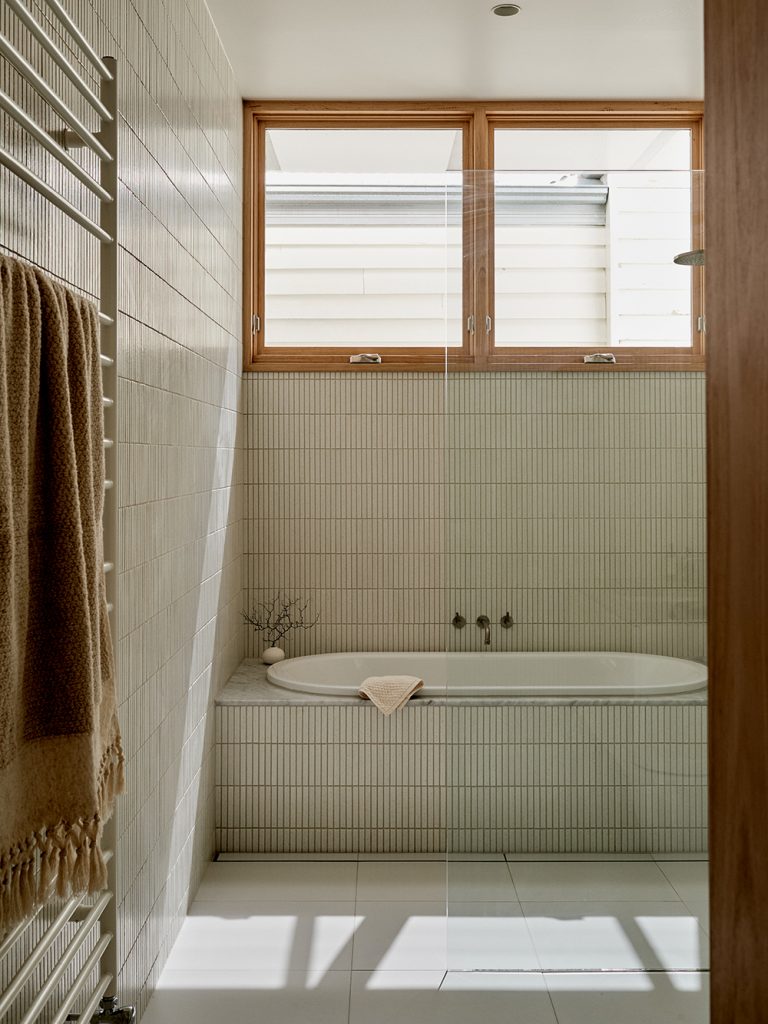
The site itself also impacted the brief. It was important to minimise the impact on neighbours in the tight seven-metre-wide block.
With the help of stylist Marijne Vogel, Ha Architecture’s response was to create an equilibrium of light and shade reflective of Scandinavian design.
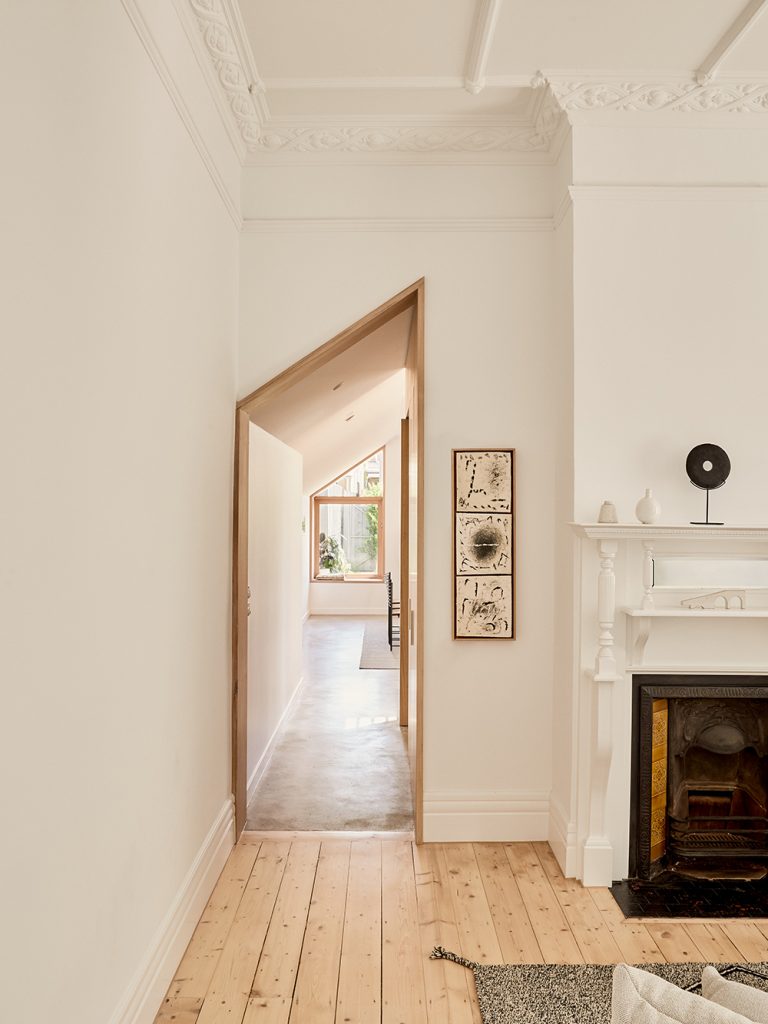
The void and skylight illuminate the primary living space, which coalescences with the courtyard into one outdoor room. A window seat catches late morning sun and hidden entrances connect to the laundry and bathroom.
“The interior’s neat design delivers a remarkable sense of spaciousness into one harmonious home,” says Ha Architecture.
“In quite a confined space, the project manages to give the impression of a very generous addition.”
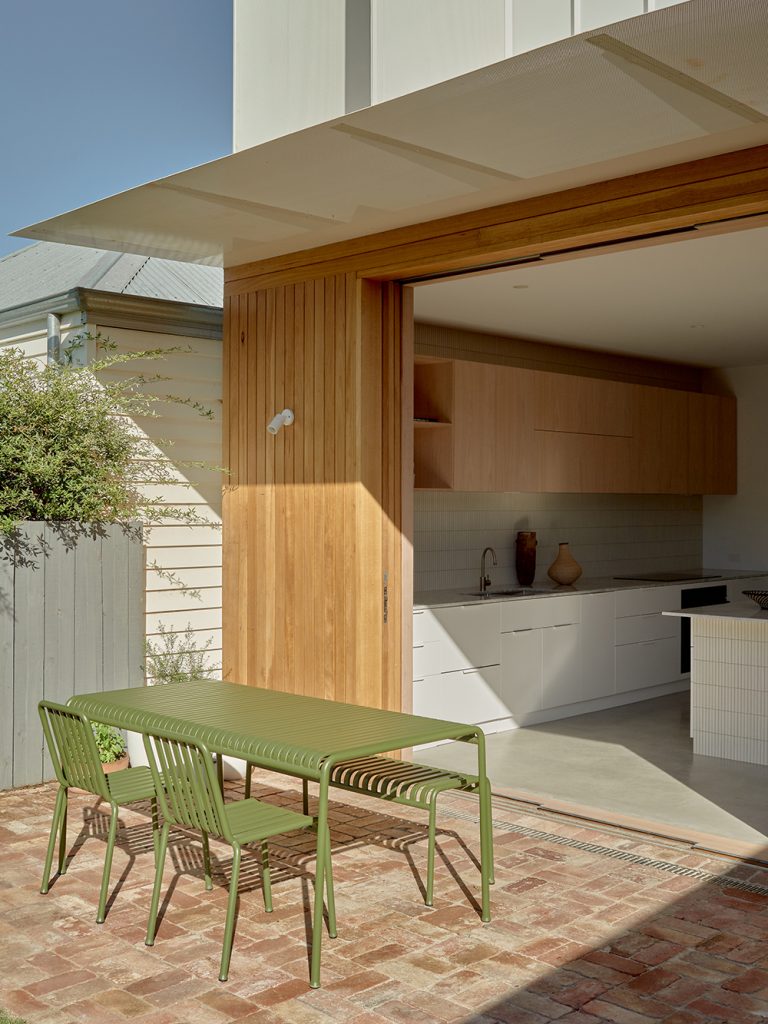
Founded in 2011 by principal Nick Harding, Ha Architecture is located in Collingwood, and focused on longevity, community and sustainability in projects of diverse scale and typology.
Photography: Nick Wilkins.
Click here to see more shortlisted projects from IDEA 2021.
















