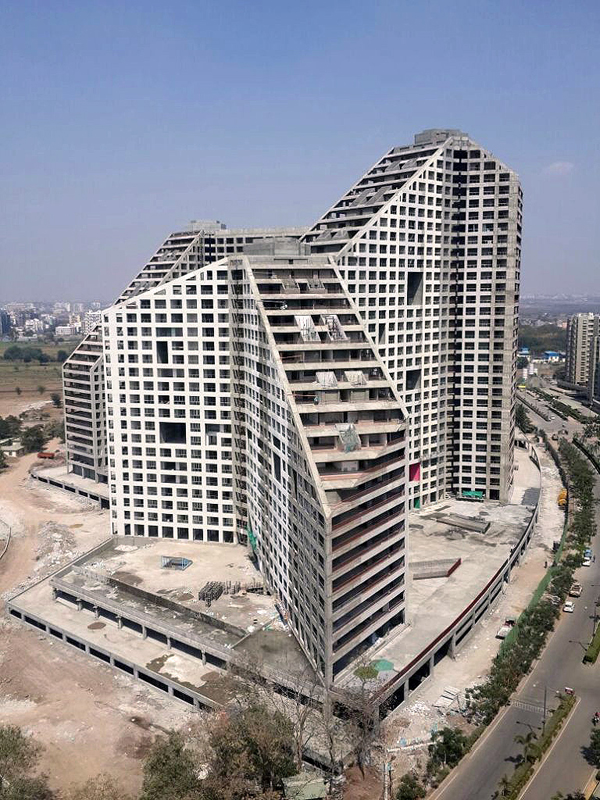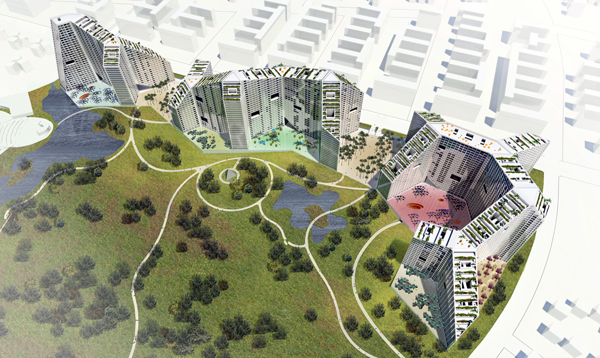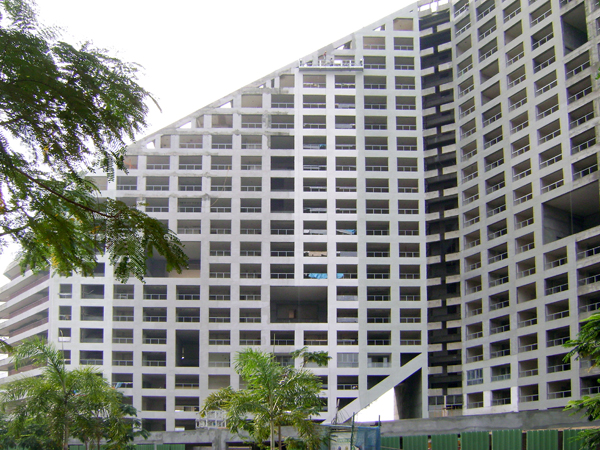
Future towers: MVRDV in Pune, India
Share
Written by Ian Nazareth for Architectural Review Asia Pacific issue 141. Subscribe to AR here.
Future Towers is MVRDV’s first project in India. The Dutch architectural office is among a handful of global practices with the capacity to express its enthusiasm (optimisms and cynicisms) for urban convergence into architectural propositions.
As a provocateur and visionary practice, MVRDV has been steadfast in the research-driven investigations of the emergent possibilities for local and global densification, and arrives at a critical juncture in the transformation of the region. While Future Towers is the focal point of Amanora, a new town located in Hadapsar, on the eastern fringe of Pune, it represents a single project amid an archipelago of townships, as Pune decentralises. This pattern is analogous to MVRDV’s ‘metacity’, a paradigm emanating from metamorphoses of cities to continuous regions of urban development.
While MVRDV’s output is simultaneously polarising and polemical, it presents a position catalysed by a discernible lack of a disciplinary or ideological position for the rapidly urbanising world. Future Towers attempts to contest the typical typology of residential development in India through introducing a finer grain of diversity throughout the project. The project is wagered on the model of a ‘vertical city’, which within the contemporary discourse of architecture may well be a gimmick. At Future Towers, however, density and capacity is an armature for a more complex and sophisticated matrix of horizontally and vertically stacked urbanism.
MVRDV’s deadpan reverie translates into mixed use towers conceptualised as a landscape formation, hills and valleys set within a hexagonal grid. While the overall composition highlights the practice’s proclivity for the spectacular and iconic, MVRDV argues that the form is an outcome of rational processes. The towers are a confident synthesis of idealism and pragmatism.
A podium replete with commercial programs, retail and recreational spaces extends from the landscape, with inclined plinths rising above and merging with the ground plane, creating a subtle faceted topography. The nine wings distributed in clusters outline the first phase in the three-stage development cycle that will account for two additional buildings and 23 wings in total. The shearing of the grid along the site boundaries shrinks the array of towers to a sequence of fragments of divergent floor plates, while the inclined edges expose stepped terraces.
The facade verges on banality, as a stiff repetitive grid encases the towers. The relentless reinforced concrete surface reveals the inherent structural logic and exposes a definite planometric relationship. The covert alliance between the vertical (facade) and the horizontal (floor plate) also deflects attention away from the labyrinthine matrix of communal spaces, as well as the variety of apartment types.
Punctures in the facade release double-height spaces, each thematically defined and intended to evolve as a social hub. These breaks in the facade and at ground level exploit a parallax, while the shift in scale establishes a visual relationship between the towers, the courtyards and the terraced apartments.
The double-loaded central corridors and cores located at the nodes service the towers, while a contiguous network of green ventilation shafts, terraces and vertical gardens address the environmental responsiveness of the dense tower. Future Towers also contends with social sustainability, introducing discrete communal spaces for senior citizens, guest rooms, facilities for staff, alongside restaurants and cafeterias. The deliberate pairings of semi-private spaces and residential modules will induce adjacencies and eventually foster micro-communities.
The nine wings contain 1068 apartments, from 35-square metre single-bedroom apartments to sprawling 312-square metre five-bedroom duplexes, with increments of single-bedroom studio, two-bedroom, two-bedroom studio and so on, with a gross floor area edging 200,000 square metres.
MVRDV’s proficiency with manipulating pure data to define architecture ushered in the domain of ‘datascapes’ – where the representation and analysis of statistical information and extreme scenarios has become an apparatus to prototype urban form. This operational methodology is deployed as a springboard to collapse the traditional boundaries, hierarchies and scales between the architectural project and the urban plan, working across specificities and uncertainties.
The techniques of spatial mapping and abstract organisational systems ordinarily transpire into ambiguous architecture, but here MVRDV pledges a higher quality of space and amenity. As phase one nears completion, it is vital to revisit Amanora to systematically evaluate Future Towers, scrutinise its postulations and determine its urban impact. Will Future Towers stimulate the local discourse and have a bearing on the typology of high-density housing projects in India? Can the friction of difference between the assortment of program and seamless spatial variances engender the non- hierarchical order of the city?
This article was written by Ian Nazareth for Architectural Review Asia Pacific issue 141. For more architectural insight, interviews and projects, subscribe to AR here.



















