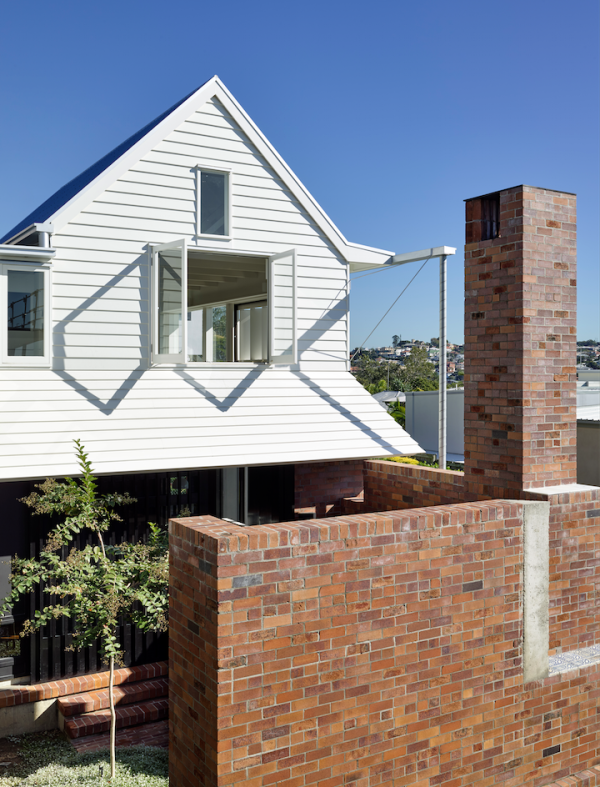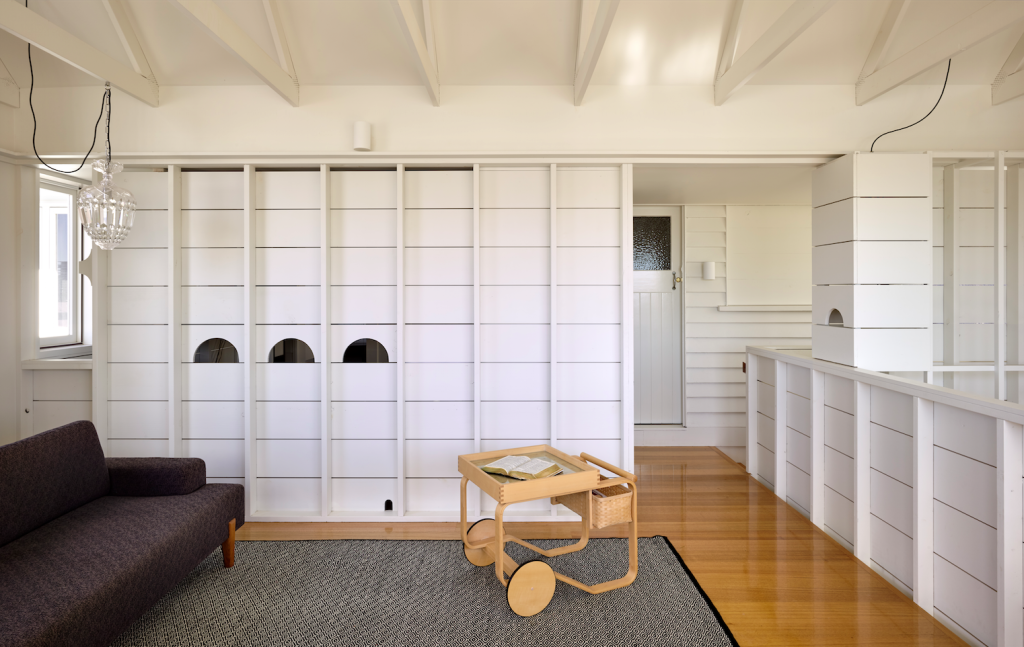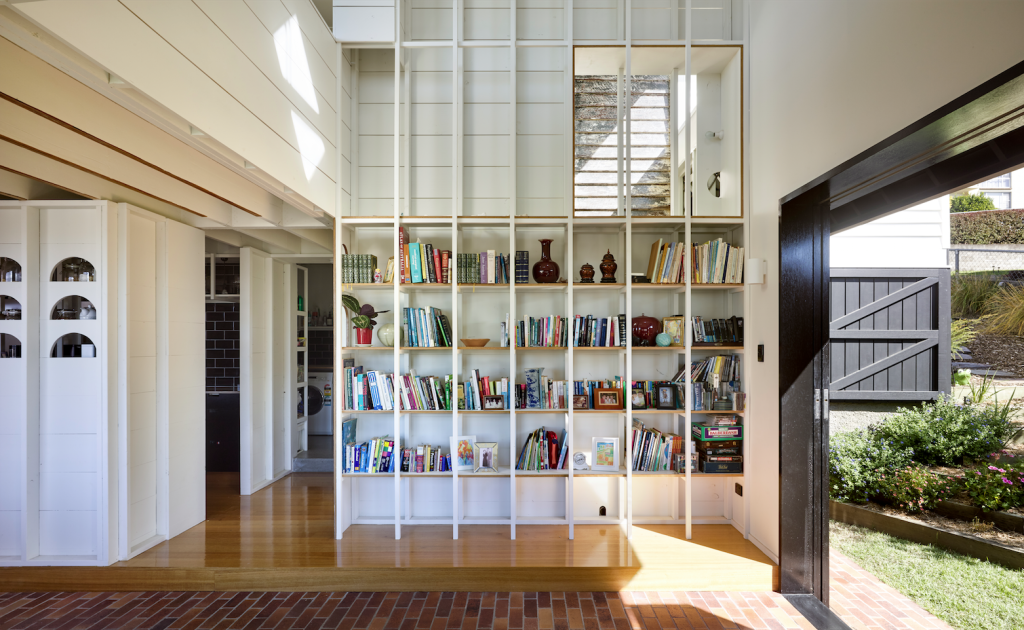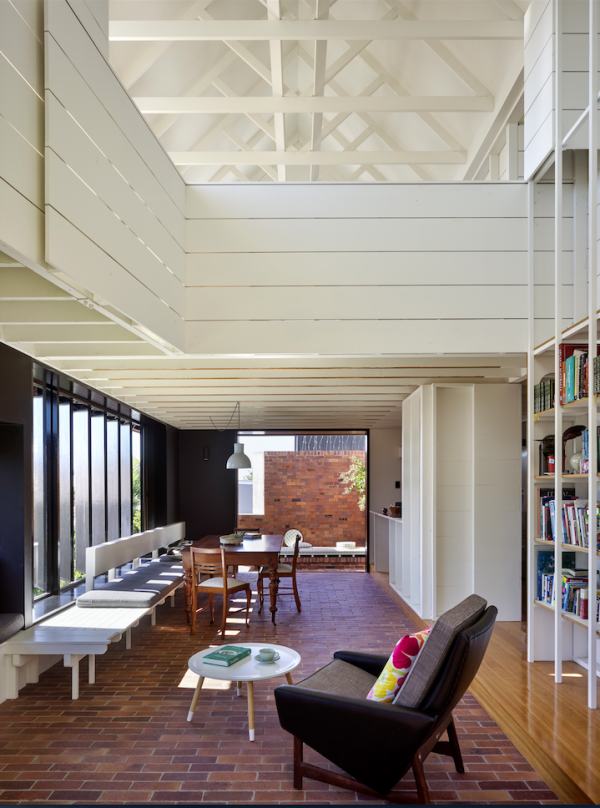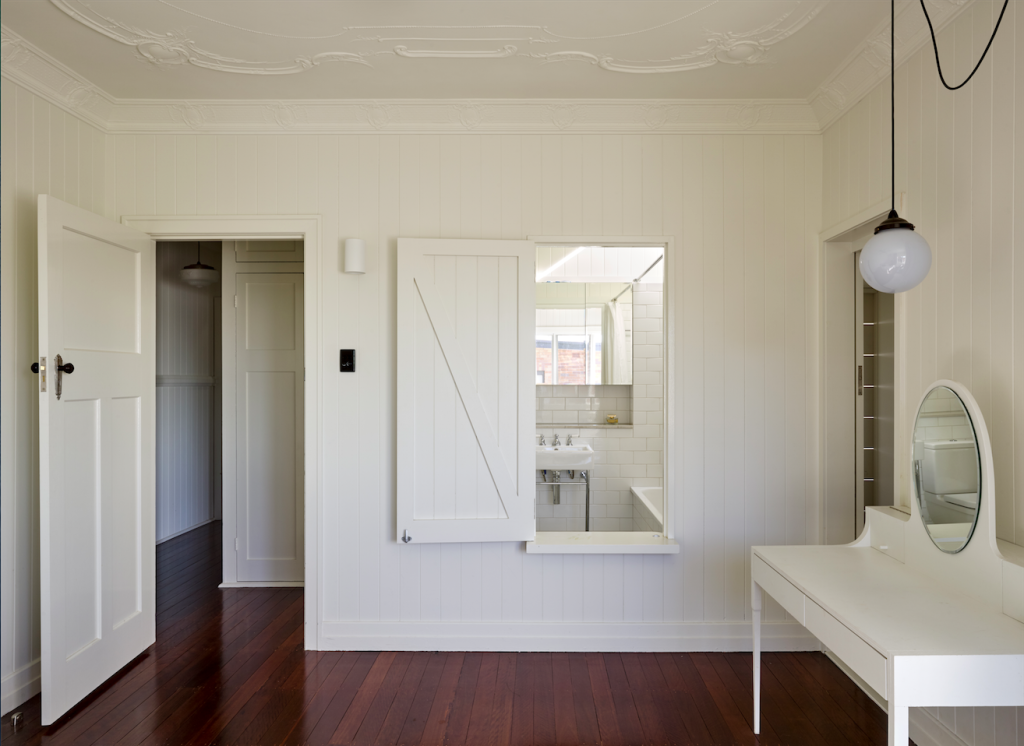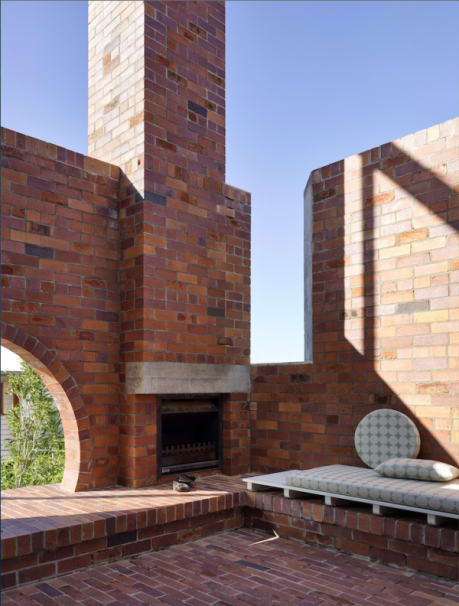
Double Courtyard House: elevating the ordinary
Double Courtyard House: elevating the ordinary
Share
Intro written by Karen McCartney, Architects’ statement by Vokes and Peters. Images by Christopher Frederick Jones
The house sits on a north-facing steep- sloping ridge in Bulimba, Brisbane with glimpses of the Brisbane River and views of the Hamilton hillside and its interesting composition of houses and apartments. It is a short walk over the ridge to the high street of Bulimba, a quintessential neighbourhood stitched together by shops, cafes, restaurants, a pub, church, large public parkland and a city river ferry terminal.
The original house was built in the late 1940s. While ‘Queensland’ in style, with painted weatherboards, tin roof and piano nobile elevated above the ground, it had the hallmarks of a postwar house, with an austerity manifest in a hipped roof (no gable) and an absence of external decorative features.
Internally, there is an unexpected level of decorative plasterwork, particularly on the ceilings. The story goes that a builder’s family originally owned the house and they had access to trade skills that had been prominent prior to World War II.
The commissioning clients live in Singapore and planned to spend only a month a year in Brisbane. The owner’s mother lives at the house full-time and runs a small home business, with clients visiting her studio at the front of the house.
The floor plan of the house attempts to represent three generations, two households and one family in its arrangement of public and private rooms, day and night rooms, and the pairing of parents’ and children’s rooms (the two parents’ rooms each have a courtyard to overlook).
This is a tight-knit family and the brief spoke of a need to accommodate three generations (and their extended church group community), but also recognise individual preferences of each of the family members, hence a range of public rooms and spaces over two levels.
A common interest among the family members was a desire to live in close proximity to nature, which also represented the principal conflict between the brief and the existing house. Not only was the existing house elevated high above the ground, but also the garden was almost devoid of vegetation, defined by an infinite lawn a classic postwar garden type.
With a north-facing site and river glimpses, there was an expectation that the interventions would exploit the view by placing all of the living rooms in an extension at the same level as the existing elevated floor level, with an orientation to the north-facing backyard. We knew that this default plan move would not satisfy the client’s brief. Instead, we had a sense that the family needed to be able to get their feet on the ground, literally.
In what we refer to as a ‘genuine act of architecture’, brick walls were arranged on the site to create two walled gardens – the creation of measurable space on the site, where no space previously existed. The walled gardens idealise the presence of nature by enclosing the ground, the sky and the sun. These courtyards are furnished with a grass floor and a brick floor (bricks symbolising earth). Further elements were also used to embellish an idea of nature, a fireplace and a moon gate (circular aperture).
The masonry walls do five critical things: arrange indoor and outdoor space, idealise the setting by editing views of undesirable elements within the setting, assist with benching the terrain (the masonry walls act as retaining walls), allow us to manipulate orientation of views and the occupant (to assist with manipulating a perception of scale of the project) and allow us to yield two principal landscape realms – one a manicured, occupiable garden, the other a wilderness (both abstracts of nature). This requires us to reimagine the location of the legal title boundary of the site, so that we are left with a realm within and a realm beyond.
Again this is an attempt to idealise the setting, or idealise the presence of nature in the setting, by imagining that the site sits on the edge of a forest or some other kind of wilderness.
In response to the view and the deterioration of the setting due to the close proximity of neighbouring houses, we also established the idea of a day room (a family room on the ground for engaging the garden by day) and a night room (a family room on the first floor for engaging the long distant view by late afternoon/evening). These rooms of course serve other practical functions in the brief and these events are also best aligned with day or night accordingly.
Although we generally avoid formally occupying the space under a Queensland house, in this instance the steep topography made it attractive. The ground floor of the new extension attempts to capture this spirit of being under the house – exposed and decorative structure, unexpected light, a legibility of the natural topography, an evocation of the dirt under the house by dragging the brick floor of the courtyard through the interior day room.
The internal and external material palette belongs to both the overt local timber 0 2 5m building tradition and also the lesser-known brick tradition of Brisbane. Masonry was often used as a way of separating the delicate timber from the ground.
Externally, painted weatherboards reveal our sustained interest in making beautiful things with ordinary materials. Internally, the wide ‘gappy’ boards reveal
a search for an appropriate sensibility and aesthetic, based on a knowledge of the nature of timber construction and the impact of highly reactive clay soils that most of Brisbane is built on. Gaps will open up between traditional VJ boards, then close again depending on hydration, humidity and the season.
The form of the large ‘flared skirt’ is taken from the decorative forms found on many bay windows in the front elevations of Brisbane houses. Here the flared skirt provides a practical application of providing both rain and sun protection, but also an opportunity for a view to the garden from the upper level.
Credits:
ARCHITECT Vokes and Peters (with Owen and Vokes and Peters)
PROJECT TEAM Stuart Vokes, Aaron Peters, Michael Lineburg, Nicholas Skepper.

