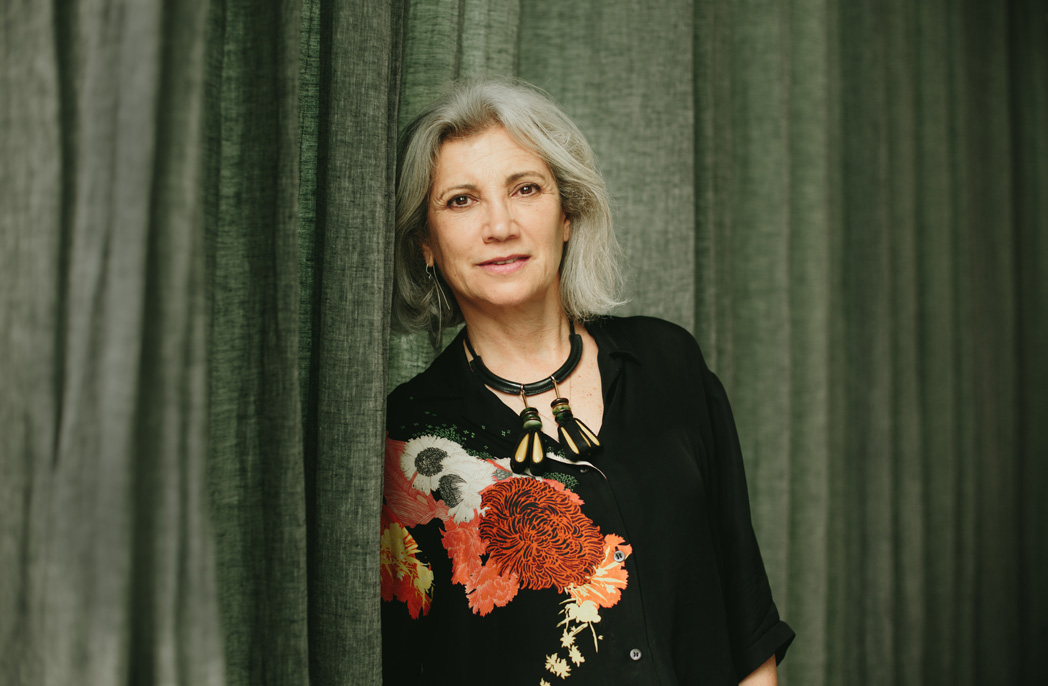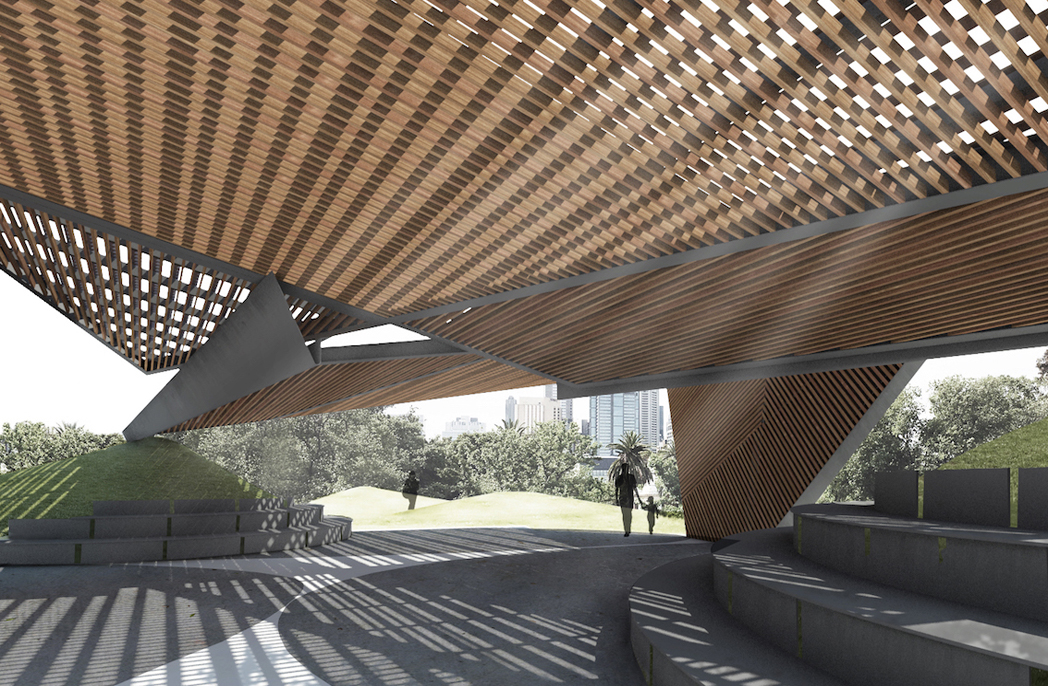
Carme Pinós on designing La Massana Fine Arts School
Carme Pinós on designing La Massana Fine Arts School
Share
AR takes a deep dive into the design of Escola Massana (La Massana School of Art), which forms part of the long transformation process of Gardunya Square, situated in the heart of Barcelona’s historical district.
Project description
This project responds to the brief of creating a luminous interior made up of open spaces in its 11,000 square metres of usable surface area, while at the same time achieving an exterior that remains harmonious with the urban web in which it stands.
The building is split, both in terms of volumetrics as well as in the solution of the façade, in response to the surrounding construction. In order to give the building a unique and more sculptural character and simultaneously diminish the bulkiness, the part of the building that faces the square is split into two rotating volumes that generate different terraces. The ceramic elements, reminiscent of a brise soleil, that cover the exterior emphasise its volumetric intentions while at the same time protecting the students’ privacy.
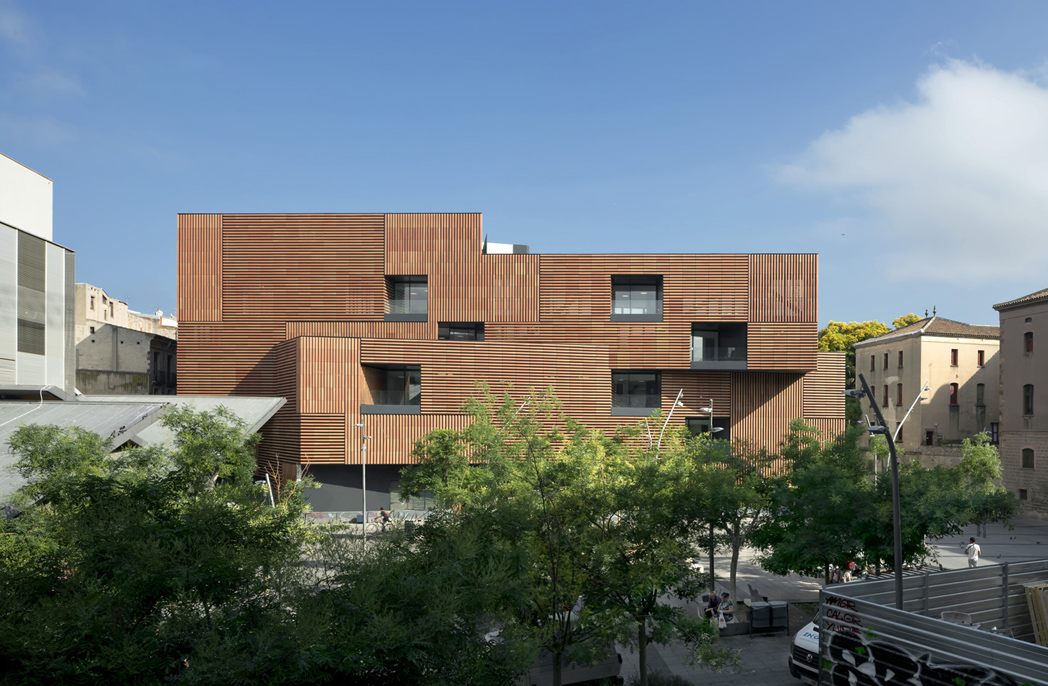
Architects statement – Carme Pinós
I made this project thinking from the perspective of the people, and thinking of the movement of the people, because this area is very mixed, with lots of different social classes. There are immigrants and there are people who have lived here all their lives – so it’s a special place.
And I started to observe public spaces in old cities. In the Middle Ages in Barcelona, the public spaces were not regular shapes. The only regular square that exists in this area is La Plaça Reial, a square made for the bourgeoisie. It’s a square with a centre; all the façades are equal, looking at the centre. And the competition planned for a façade, but I said ‘no way’. My first thought was it doesn’t matter if this façade is beautiful or not, I don’t want to stop the movement with a façade, with a block.
Because on one side is housing, on the other side is the school. I make public spaces that connect one with one another. It’s all about the movement of the people. For example, for the school, I made the entrance facing the passage with the courtyard. This meant my response to the competition, my plans, jumped the lines of the competition.
However, I still won. I started the project and then they asked me for another project – to create the façade of the Boqueria market, which I didn’t want to do, as it was not a building, it was a provisional roof made permanent. The market had a problem with rain and sun, which destroys the fruit. They also had a problem with the wind.
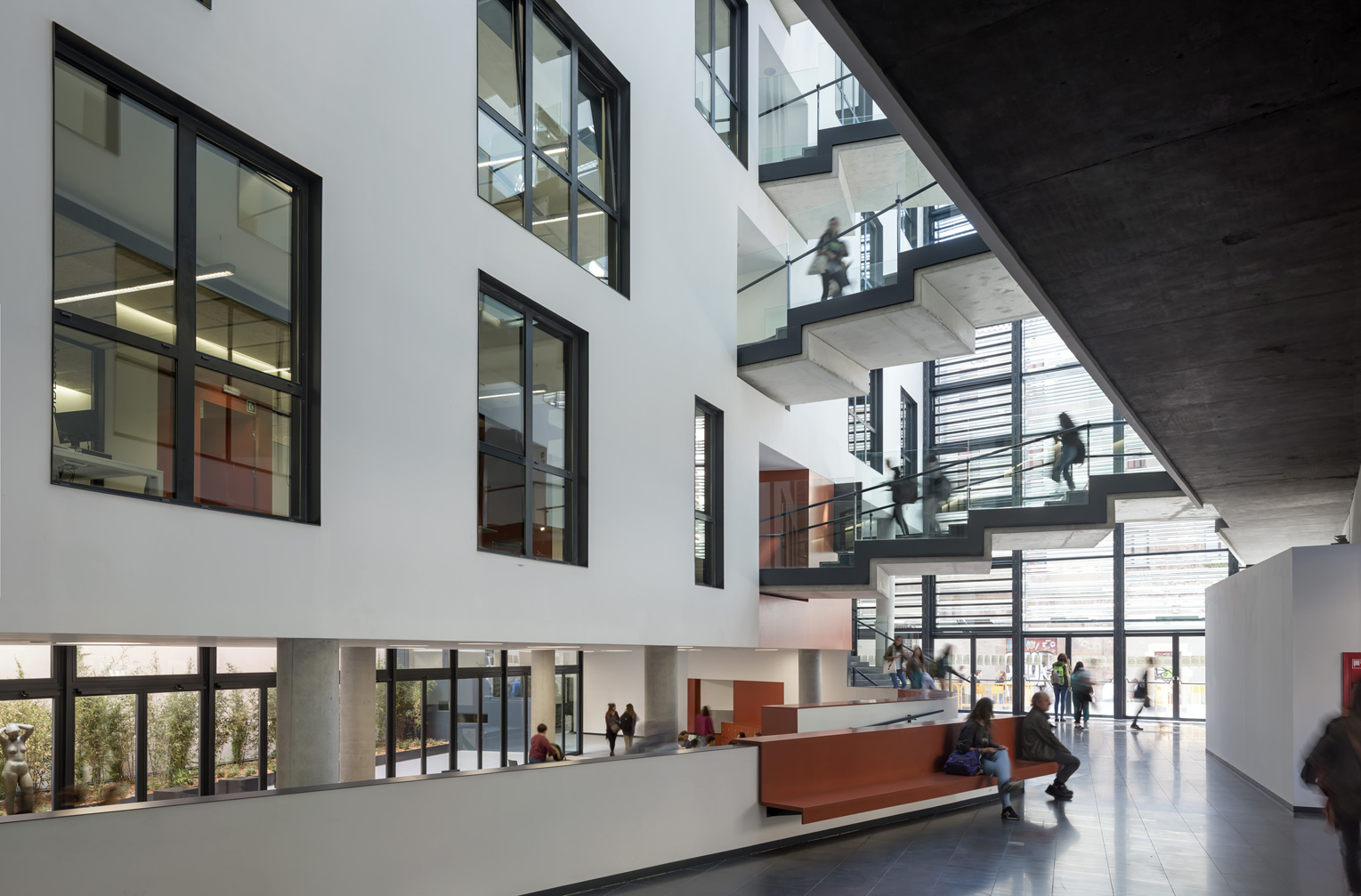
I resolved these three problems by making some of the roof smaller. This means the smaller roof can pass underneath the big one, to enable protection from the wind, the rain and the sun. When it came to the school itself my biggest worry was that even though it is big – 11,000 square metres and six floors – I wanted it to appear small. With this resolution, being this compact, you don’t realise the dimensions of the building, how I’ve broken it in two pieces so it looks smaller.
It’s an institutional building, but it’s near housing, so I worked on a domestic scale. The challenge was that in front there is a public space full of people, so I added the brise soleil, so that the students can see out but they have privacy. When I entered the competition I talked to the professor and the teachers and they said they wanted to occupy a very human school, they wanted open spaces. So the interior is different, protected from the exterior, but much bigger.
There’s a lot of sun and you can always perceive where you are. It’s beautiful because in each moment of the day the shadows change. This has something in common with the MPavilion. I also wanted the interior courtyard to appear like a street, and the fence to appear like windows. The third façade is the ceiling. I’m very worried about air circulation, so the ceiling can open, but with no mechanical air-conditioning and no technology.
Post occupancy evaluation
AR speaks to Marc Aureli Santos from Barcelona town council, who was part of the original process.
What were the top five elements that were most important for the finished building to have integrated into the design?
They were to formalise the city structure in a highly degraded urban void; fulfil a complex functional program with a significant demand of surface area; create a public space of sufficient size so as to foster social interaction, as well as to sew and integrate the diverse surrounding areas; understand the historic city and its complexity, under avoidance of creating a false history, and complete a neoclassical urban intervention dating back to the beginning of the 19th century, by means of a contemporary language.
How was Estudio Carme Pinós chosen for the project?
The City Council called for an international competition in two phases and then chose five teams that developed the ideas of the functional program.
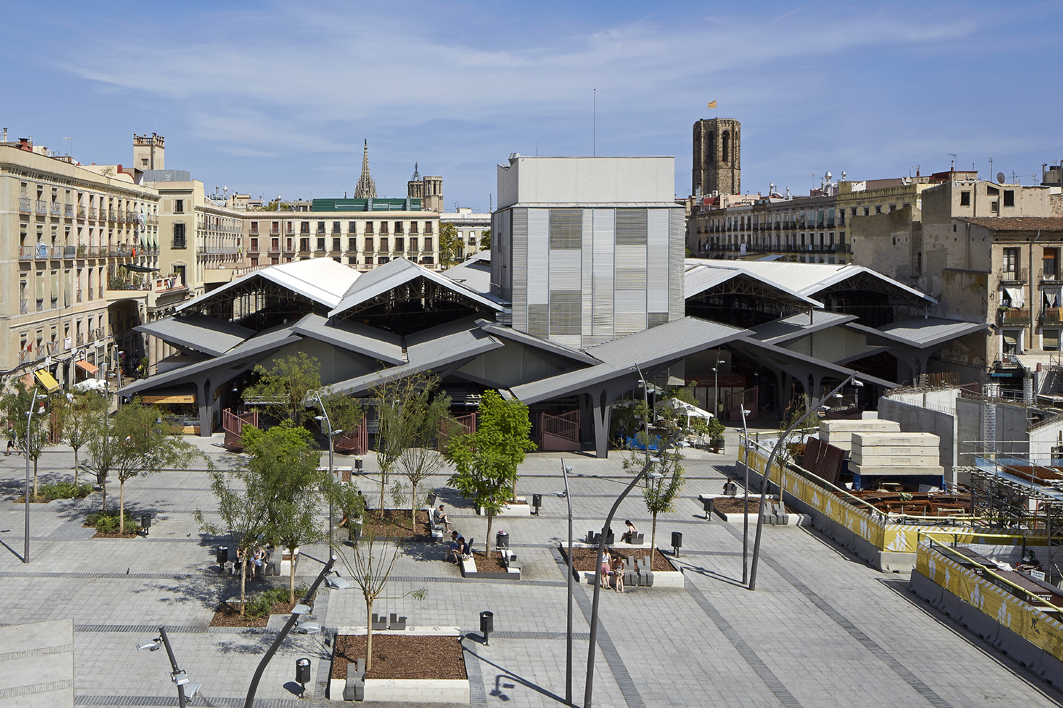
How involved were you during the construction period and how long did that process take?
The project began in 2007 with a participatory process made up of different neighbourhood entities to define the scope of the proposal. Back then, I was in charge of the project office responsible for Barcelona’s Old Town and not only drafted the bases for the architectural competition, but also was a member of the jury. During the different project phases, I intervened only partially, since there were several parties involved: the Barcelona Municipal Market Institute, the Barcelona Municipal Institute of Education, the Municipal Housing Board, a housing cooperative and a private operator. My role was to coordinate and timely resolve conflicts, especially in the initial phases – underground works – as in the final ones – there were some problems with the housing cooperative and the private operator.
Now that the project is finished: How well does it respond to those top elements, individually?
A part of the historical centre has been completed with intelligence and sensitivity and the city flows smoothly in this area. The functional program was satisfactorily fulfilled in all of its parts and proves a great success, since the final volumetry does not reflect the actual demands: the architecture seems much lighter than what the functional program requested. The new Gardunya Square is a thriving space due to the presence of both the [Boqueria] market and the Massana School.
Only its fourth façade yet needs to be completed, which is still dependent on new policy decisions regarding the future extension of the Library of Catalonia and the connection with the Rubió and Lluch Gardens – already under study. The complexity of the city’s historical fabric has been understood and the values of the context (views, circulation, light, greenery) have been taken advantage of in order to improve this sector. The neoclassical square of Sant Josep, which gave rise to the market and was never finished, has finally been completed with a contemporary approach, that has understood its historic values without mimicking the architecture of the early 19th century.
Are there any unexpected or surprising elements that have become apparent through daily use?
Some elements have been very successful, such as the relationship of the public space with the market, the urban presence of the new Massana School or the intelligent relationship between its façades and the continuity of those of C/Hospital [Carrer de l’Hospital]. Functionally, all the vehicles linked to the market have disappeared due to the operation of burying all the infrastructure and linking the accesses to the surrounding streets.
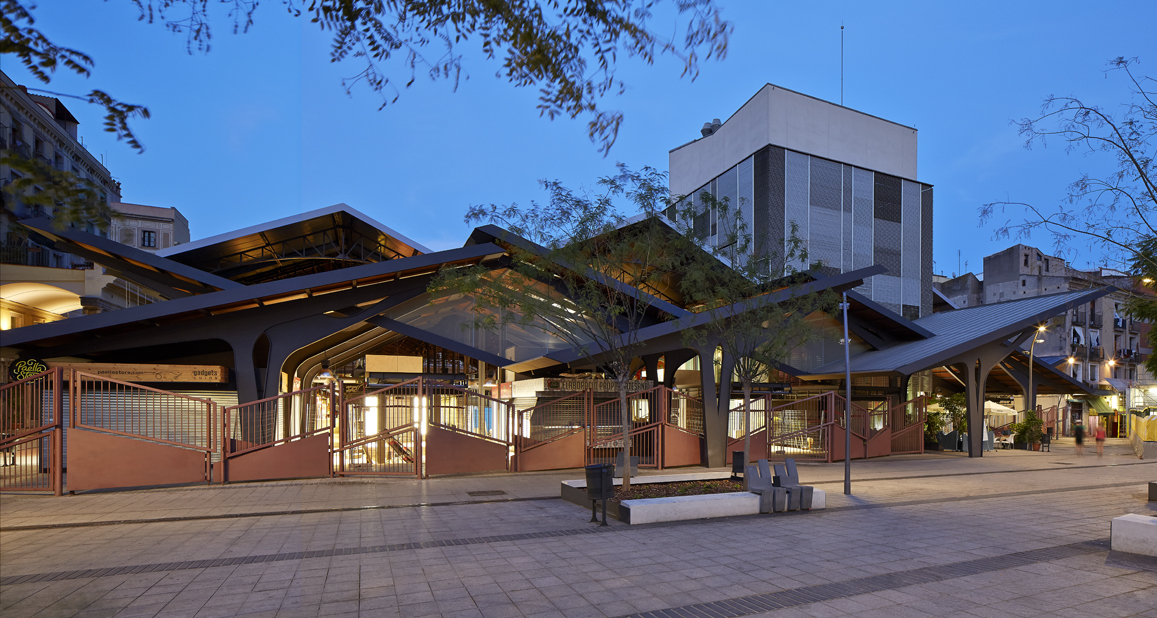
What has been the reaction from visitors?
There has been controversy towards the new architecture, but the citizens’ overall response has been very positive: the formal aspects of the architectural proposal, as well as its seamless relationship with the historic architecture, have been well understood. Are there any elements that will need further adaptation or augmentation? The fourth façade of the square – which was actually not part of the competition – still has to be completed. This is directly related to the decision on the ensemble of the Old Hospital de la Santa Creu and the extension of the Library of Catalonia.
Have you needed to go back to Estudio Carme Pinós with any queries or responses to the project?
The process took quite a long time and Estudio Carme Pinós has been adapting to the different demands and functional changes, especially due to changes in criteria concerning the management of the Massana School, as well as functional issues relating to the dwellings. Also, only at a later stage, the project received new demands: the extension of the rear façade of the Boqueria Market and the enhancement of connectivity between the market and the new square.
And, if so, was the practice able to handle any issues successfully?
Perfectly.
You Might also Like
