
Open House Melbourne: the top 12 places to see this weekend
Open House Melbourne: the top 12 places to see this weekend
Share
Forgotten to book anything for this weekend’s Open House Melbourne? Not to worry, there are still plenty of interesting openings to the public that don’t require a ticket. Here’s a selection that we think will be worth your time.
PARLIAMENT HOUSE
Architects: Peter Kerr and John George Knight
Victoria’s Parliament House is one of Australia’s oldest and most architecturally distinguished public buildings. Facing the intersection of Spring and Bourke Streets, the west façade with its sweeping steps, elegant lamps and grand colonnades project solidity and strength. The façade is finished in a mix of basalt, freestone and brick. A flight of 41 steps, some up to 46 metres in length, leads to the vestibule entrance, flanked by 14 ornate triple glow lamps, which were installed in 1891 and restored in 1979. The vision of Peter Kerr for Parliament House has not been fully realised, with the building remaining an incomplete structure. Original plans included a dome to sit atop the vestibule, which would have made the total height of the vestibule 42 metres.
OLD TREASURY BUILDING
Architect: John James Clark
The Old Treasury Building is one of Melbourne’s finest gold rush buildings. Designed by precocious 19-year-old architect JJ Clark, it was constructed between 1858 and 1862 in the popular Renaissance Revival style. The elegantly proportioned building features three main entrances to the ground floor, a central portico with an upper storey colonnaded arcade, and elaborately detailed window pilasters and pediments, while the internal spaces are equally gracious. The building was designed to store gold in secure basement vaults, still accessible today, but it also provided offices for the leaders of the young colony, including the Treasurer and Governor.
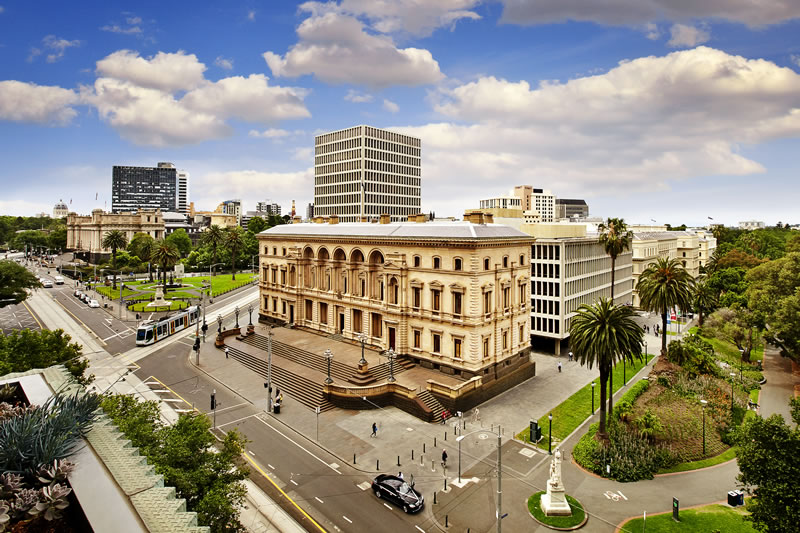
The Old Treasury Building. Image courtesy Open House Melbourne.
HISENSE ARENA
Melbourne and Olympic Parks’ multipurpose facility, Hisense Arena, is designed to host a variety of indoor sports, concerts, and events. The arena plays a key role at the Australian Open, and like Rod Laver and Margaret Court Arenas, it has a fully retractable roof. The design is extremely versatile, with a dynamic seating configuration that allows seats to be raised, retracted, and removed. This unique feature ensures the arena can be adapted to suit events of all shapes and sizes to deliver sport and entertainment experiences.
PORTABLE IRON HOUSES
Architect: Edward Taylor Bellhouse
These 19th century portable iron houses were once a common sight in South Melbourne, however there are now very few examples left in the world. When gold was discovered in Victoria in 1851, an influx of migrants created a ready-made market for new housing. The three corrugated iron and wood houses (Patterson, Bellhouse, and Abercrombie) are all the result of significant preservation campaigns. Patterson is on its original site and was part of a terrace of similar houses, while Bellhouse was saved from demolition in Fitzroy in 1971 and Abercrombie was rescued from North Melbourne in 1981. Portable iron buildings (including cottages, churches, theatres and shops) were bought from catalogues. They arrived flat packed and ready to be assembled, with the packing crates used to line the interior walls. Owner Robert Patterson’s initials and Melbourne destination numbers can be seen in the Patterson house.
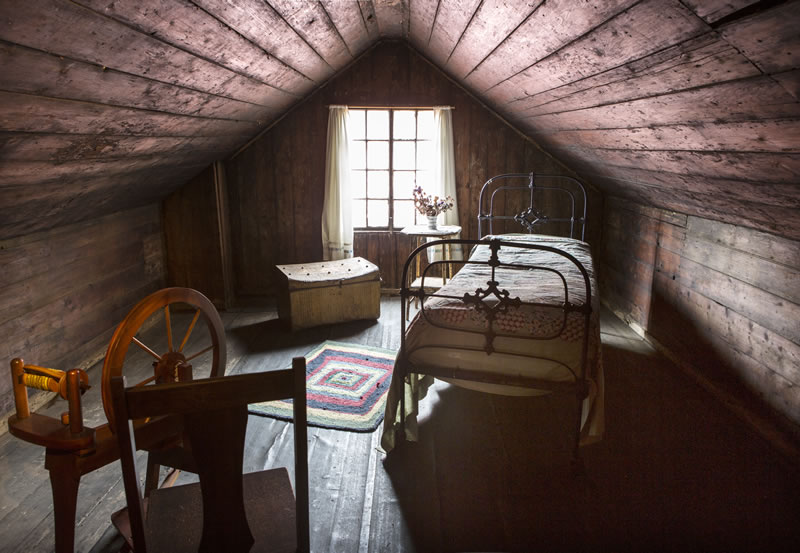
Iron House. Photo by Jess Hood.
EAST MELBOURNE SYNAGOGUE
Architect: Crouch & Wilson
The East Melbourne Synagogue is the oldest continuously functioning synagogue in Victoria. In 1857, the East Melbourne Hebrew Congregation was established after separating from the Melbourne Hebrew Congregation. A grant of land was obtained and a building, which incorporated a synagogue and school, was erected on this site. As membership grew, this small building became inadequate. In 1873, land for the existing synagogue was purchased for £2261. The synagogue is significant for its conventional but imposing Renaissance Revival façade with the unusual addition of the two octagonal domes flanking the central pediment, the survival of an intact bema and tabernacle, and the unusual arrangement of impost blocks over the cast iron columns of the gallery.
SIGNAL
SIGNAL is the last surviving signal box of Flinders Street Station. The new construction emerges from the shell of the former signal switching building. Once decommissioned, SIGNAL was damaged by fire twice and remained an unusable space before the City of Melbourne recognised its potential and converted it into an arts studio in 2009. Today, SIGNAL is a place for young people to stake a claim to and contribute to the creativity of the city. The building performs well with simple environmental concepts of fresh air, night purging heat, thermal mass and phase change material to access the embodied energy stores, low VOC finishes, rainwater collection (which is used for flushing toilets), reclaimed timber (from city parks) on the stairwell and photo-voltaic panels. The panels feed the integrated computers, projectors and automated efficient lighting.
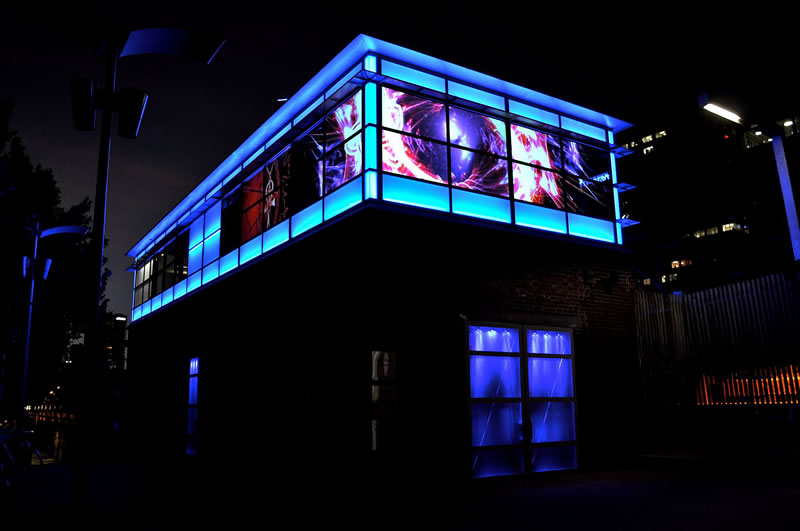
Signal. Image courtesy Open House Melbourne
OLD HIGH COURT OF AUSTRALIA, SUPREME COURT OF VICTORIA
Architect: John Smith Murdoch
The High Court of Australia was inaugurated in 1903 but it was more than 20 years before it had a dedicated building of its own from which to operate. The ‘old’ High Court building, as it is known today, was commissioned in 1925 and completed in 1928. Designed by John Smith Murdoch, the Commonwealth’s Chief Architect, the building represents an attempt to establish a more modern and dignified national style for Australian public buildings. The symmetrical, single-storey red-brick building exemplifies the clean lines associated with Stripped Classical style and reflects Murdoch’s interest in the Beaux-Arts principles of design. The building was planned as a series of pavilions linked by corridors and its interior detailing includes Art Deco features, coffered ceilings, and Australian timber panelling.
ST PAUL’S CATHEDRAL
Architect: William Butterfield, John Barr
St Paul’s Cathedral is the seat of the Anglican Primate of Australia and the home church for Anglicans in Melbourne and Victoria. In its style, the building echoes the grand cathedrals of Europe. Designed by distinguished English Revival architect William Butterfield, it was built in the Neo-Gothic transitional style, partly Early English and partly Decorated. The foundation stone was laid in 1880, and work continued for 11 years, leading to the consecration of the Cathedral on 22 January 1891. The construction of the three spires did not begin until 1926, with a revised design of Sydney architect John Barr, rather than the original design of Butterfield. The central spire is the second highest in the Anglican Communion, after Salisbury Cathedral.
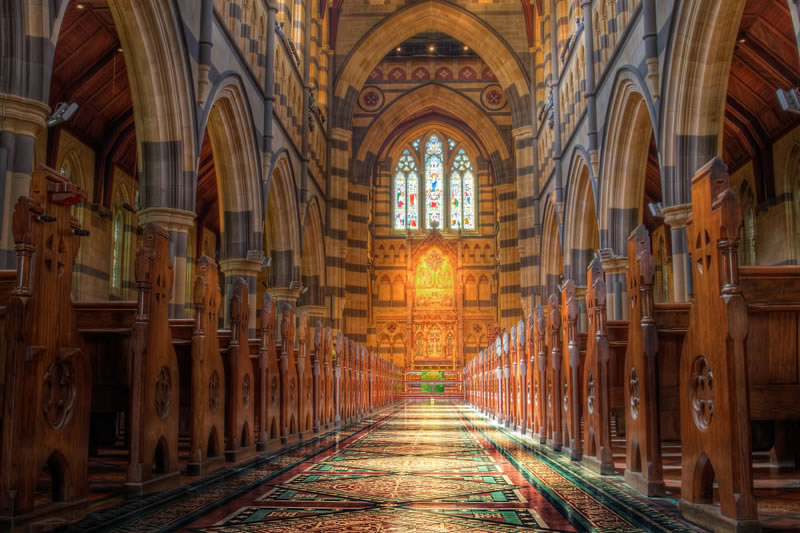
St Paul’s Cathedral. Photo by Stefano Ferro.
RMIT DESIGN HUB
Architect: Sean Godsell Architects
RMIT Design Hub houses a community of architects, designers, curators and students for collaborative, inter-disciplinary design research and education within a purpose-built, 10-storey building, including the RMIT Design Archives. The Project Rooms at Design Hub exhibit creative, practice-led research and are open to everyone. The current exhibition David Thomas: Colouring Impermanence highlights the value of painting and the process of empathetic observation to contemporary creative practice. The exhibition is intended as an exploration of the core values inherent within Thomas’ practice including colour, duration and time. Design Hub also will host a ‘micro-course’ examining the importance of teaching to Thomas’ practice. Participants will experiment with drawing, painting and photography and join tutorials with Thomas, his peers and collaborators.
EQ. TOWER
Architect: Elenberg Fraser
Recently completed, Eq. Tower offers a teaser for Melbourne’s urban future. At 203 metres and 65-storeys tall, this building is one of the first in a new generation of super-tall buildings regenerating the under-utilised north-western corner of the CBD. The building was designed through a scripted parametric design tool that responds to the physical requirements of its specific site, which produced the uniquely elegant hourglass form. Visitors will be taken on a 30–40 minute guided tour of this next generation of vertical living in the heart of Melbourne’s CBD. Tours will encompass the feature lobby and resident lounge areas on level 7, and the level 33 games room. The tour will also visit an apartment on level 62 with panoramic CBD views. Visitors can explore a new laneway created by Eq.Tower on the ground floor with retail and hospitality spaces.
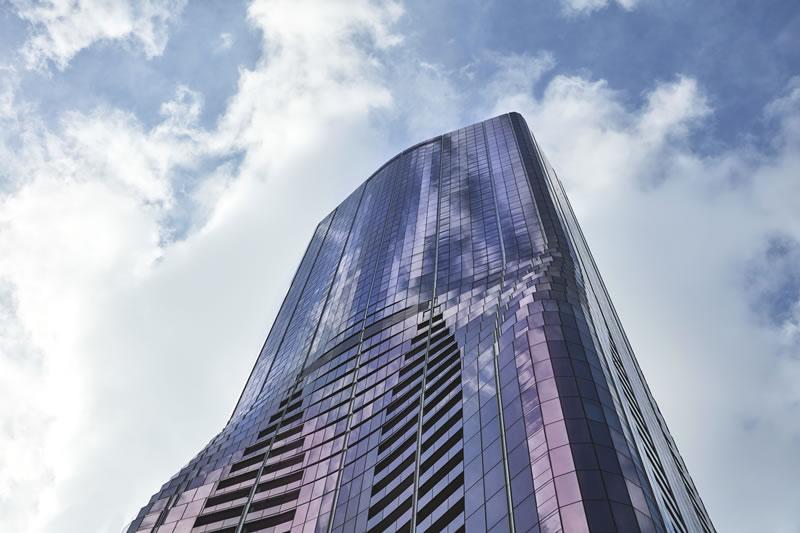
EQ. Tower. Photo by Peter Clarke Photography.
STATE LIBRARY VICTORIA
Architect: Joseph Reed
Opened in 1856 as the Melbourne Public Library, State Library Victoria is Australia’s oldest public library and one of the first free public libraries in the world. It began with a collection of 3,846 volumes, and over the past 161 years, it has collected over 4.9 million items including books, manuscripts, serials, photographs, artworks, maps, and ephemera. Over the next four years, the Vision 2020 redevelopment project will transform the library‘s spaces, services, and programs, including the reopening of the Ian Potter Queen’s Hall, the original reading room and the oldest part of the building. Newly designed spaces will also be created. Open House Melbourne tours will explore the library from dome to dungeon, revealing the history of the building. View the La Trobe Reading Room from the sixth floor and visit the underground catacombs that were originally part of the museum. Go behind the scenes and tour the fascinating Conservation Lab. Meet an expert conservator and learn about the history of the building, the work undertaken in the lab, and how items from the collection are cared for.
MPAVILION: PAST, PRESENT AND FUTURE
Lace up your shoes, charge your phone and take a journey around the city between all three MPavillions. MPavilion’s creative director, Emma Telfer, guides you (along with a little help from a map) across our wonderful city, stopping at each of the MPavillion sites from 2014, 2015 and 2016.
Head to Open House Melbourne for a full list of events.
—
See more from some of the architects and projects featured in Open House Melbourne including Elenberg Fraser and the RMIT Design Hub, or read the latest news about MPavilion and the State Library of Victoria.
You Might also Like
























