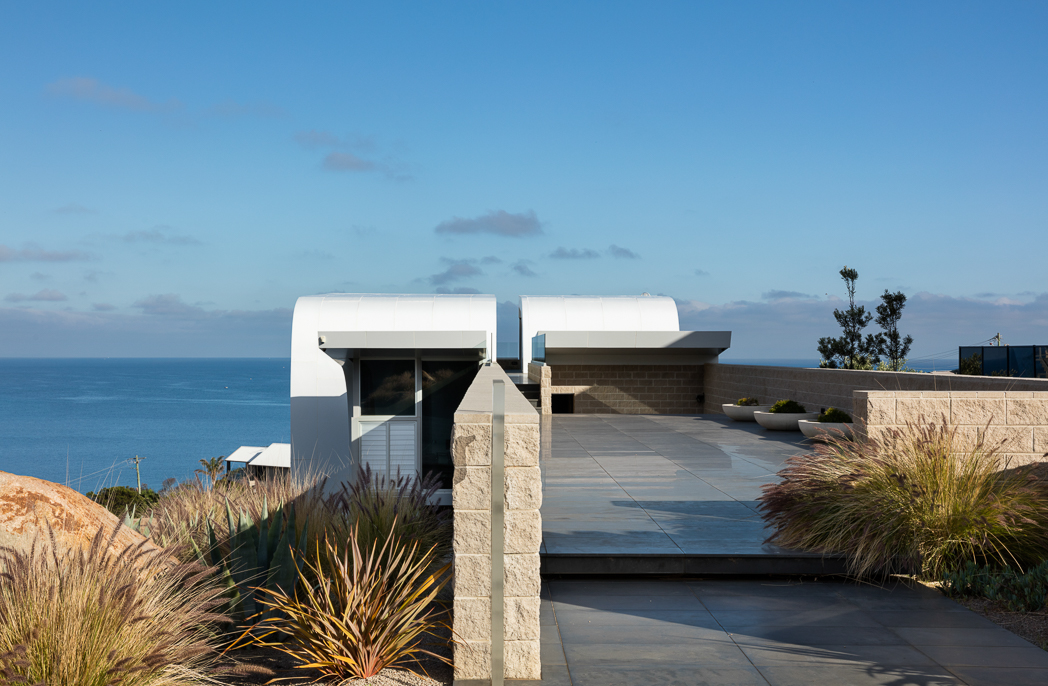
Bendigo Library gets new makeover
Bendigo Library gets new makeover
Share
MGS Architects has recently unveiled the newly designed New Generation Bendigo Library. The project involved redevelopment of the pre-existing 1984 building with an aim to form a new environment: the civic centre of Bendigo as a context, the heritage value of the site, the diagonal alignment of the park’s interface, and scaling the building appropriately to respond to view lines which direct the eye to the Town Hall building.
The redevelopment comprises 4000 square metres of functional area over two levels, designed to offer a flexible and inclusive library and a venue for community programmes and other services.
The new design has improved the activation of the library’s frontage with the park by providing opportunities for a better relationship to the interior and allowing more casual ‘browsing’ opportunities to the visitor.
Joshua Wheeler, joint director of the project with Eli Giannini, said, “Our projects are recognised for creating places for people.”
“We’re extremely proud of this project. We’ve provided high quality architecture and interior design for the Bendigo Library, and we look forward to its continued success in the community,” he added.
“The thing I am most proud of is the community response,” said Project Director from the City of Bendigo, Marg Allan. “In the first ten days alone, 20,000 people have already visited the library, with 700 new members.”
You Might also Like




















