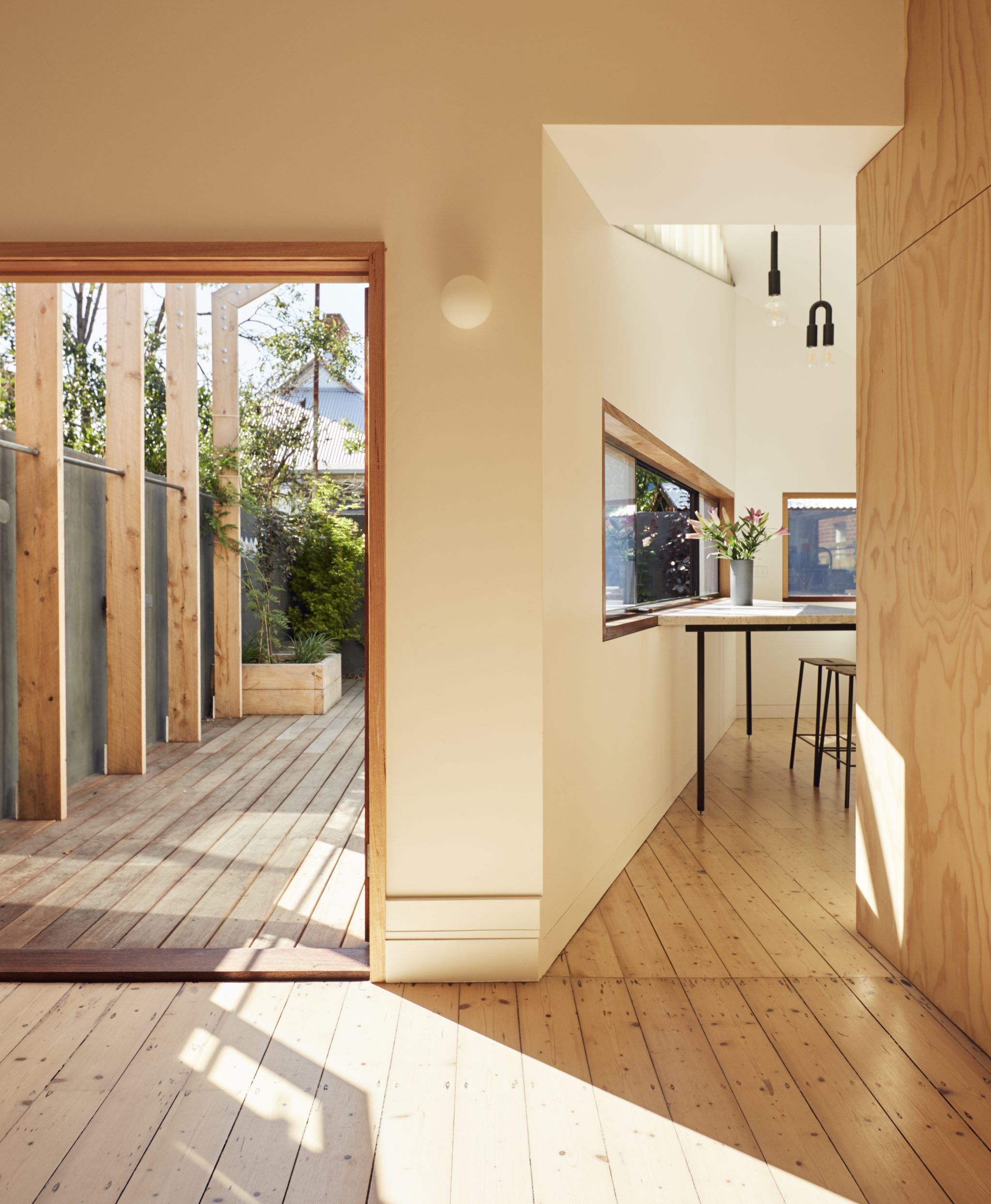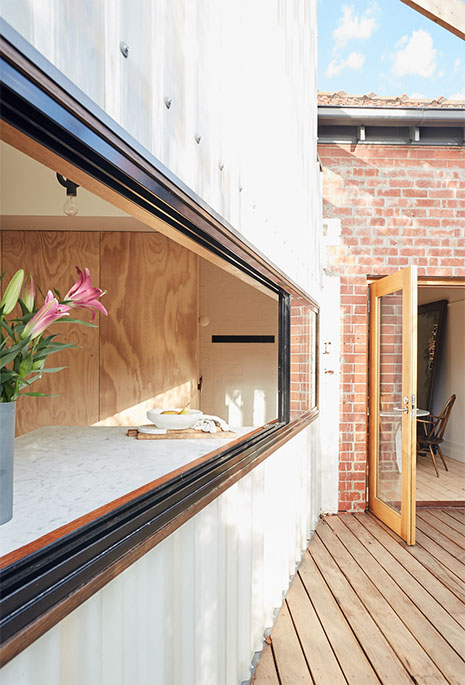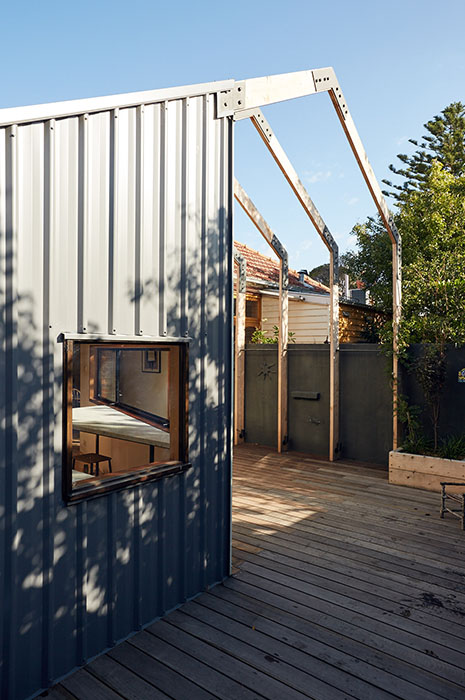
Making the most of small spaces: Claire Scorpo
Making the most of small spaces: Claire Scorpo
Share
Melbourne architect Claire Scorpo is a practitioner who has made the most of a tight footprint by relocating the kitchen. Her micro-addition to a semi-detached home in East St Kilda replaces one lean-to with another, in a move that opens a new flow of spaces without the typical open-plan tendency of many terrace and semi-conversions.
Her client is a young family with a two-bedroom red brick semi-detached dwelling of 103 square metres. It had been modified once to open the living room more to the rear dining room, but the bathroom and kitchen were squeezed into narrow cubicles at the rear, and an old laundry lean-to remained.

The new kitchen and outdoor area forgoes the open plan.
Scorpo’s initial brief was to rebuild the existing lean-to as a new bathroom, but she took a different tack. She replaced the laundry lean-to with a new kitchen and deck, re-establishing the kitchen’s primacy in family life, and connecting it to the garden. She then made the new bathroom in the old kitchen and converted the former bathroom into a laundry.
The new kitchen lean-to is just 11 square metres but feels uplifting and light. Its form borrows from the existing house, with a four-metre ceiling to match the pitch of the original roofline, which is further expressed in a portal frame of plywood beams embracing the deck.

The kitchen looks out to the garden.
The main wall of the addition is angled north for light and shadow plays. “The angle also opens the view up from the dining room to the garden and gives a generosity to this small space. Without it, I think the external space would be quite static,” says Scorpo.
From the outset, she prioritised quality of space and light over material finishes, but it does not feel compromised. The kitchen’s IKEA base cupboards are deftly disguised with a custom Carrara marble bench and triangular counter along the low servery window – now a favourite spot for the clients’ toddler.
Outside, the structure is simply clad in steel and polycarbonate roofing sheets. “We kept exterior materials basic so that we could afford the timber portal pergola and deck, both of which pushed the spatial qualities well beyond the basic site,” she says.

Even on a modest addition such as this, landscape is a key driver for Scorpo, who enlists her father Paul, a landscape architect with Landscape Victoria, to resolve a site holistically. Having seen this delightful, oddly shaped kitchen, it’s not surprising to learn that Scorpo is not a fan of open plan interiors, which she thinks can be homogeneous and static.
“Pushing this kitchen out into the garden not only made it a more interesting space, it helped us activate the outside year-round. Inside, each of the living spaces is connected, yet each has its own independence and can be used in a range of ways as the family grows. They love this space now and have no intention of moving.”
Photography by Tom Ross of Brilliant Creek.
This article is part two of a three-piece series on making the most of small spaces. Read part one, which explores Brad Swartz’s work on small homes, here.
This article originally appeared in MEZZANINE issue 7 – available digitally through Zinio.
You Might also Like
























