
Light spaces by DiMase Architects
Light spaces by DiMase Architects
Share
A once down-at-heel Victorian house in Melbourne has been reinvigorated by a thoughtful and sensitive alteration and addition by Antony DiMase, principal of DiMase Architects. Clare Kennedy visits the project and finds a house filled with light and substance that has now become the perfect home for a young family to enjoy.
One would be hard-pressed to find a more beautiful inner city location for Middle Park house than a wide, leafy street just a block from the beach and close to Albert Park Lake.
However, the house itself, a single-fronted Victorian on a long, narrow block with a massive palm tree at the back of the property, was ready for an update.
The existing dwelling was gloomy and dilapidated with a clutter of rooms at the rear that included a bar with red tartan carpet.
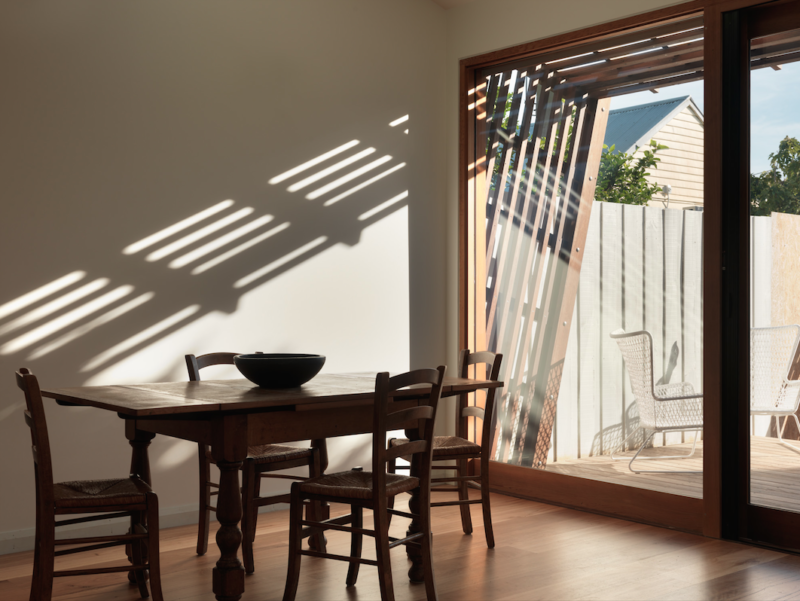
A significant rethink was required to transform the house into a suitable family home. Traditionally, terrace houses are some five metres wide, but fortunately, a narrow side alley afforded the dwelling the potential to incorporate another metre in lateral living space into the redesign.
The owners, a lawyer and a carpenter, with children aged five and seven, approached architect Antony DiMase of DiMase Architects with plans that needed embellishment, but after spending time with the family, DiMase offered another solution.
The idea was to create a design that would bring more natural light into the interior, to centralise the stair to create a pause between the old and new sections of the house and encourage better circulation within.
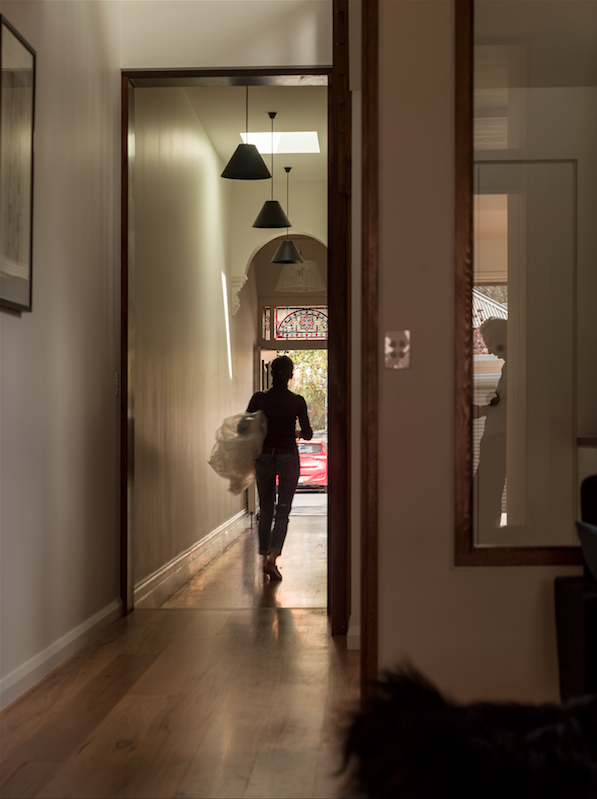
The project was unusual as the client became a leading hand involved in the making of the project. In the past, it was not uncommon for men to build their own homes; however, nowadays this is something of a rarity. “There was something kind of primal about it. Seeing the care and attention he took was really amazing,” says DiMase.
The first step in the alteration and renovation was to remove the palm tree and its large root system that was damaging the surrounding area at the back of the house. This action opened up the space and also allowed more natural light into the house. The tree was a fine specimen, however, so it was decided that it would be gifted to the council and now the palm lives on, albeit in another location.
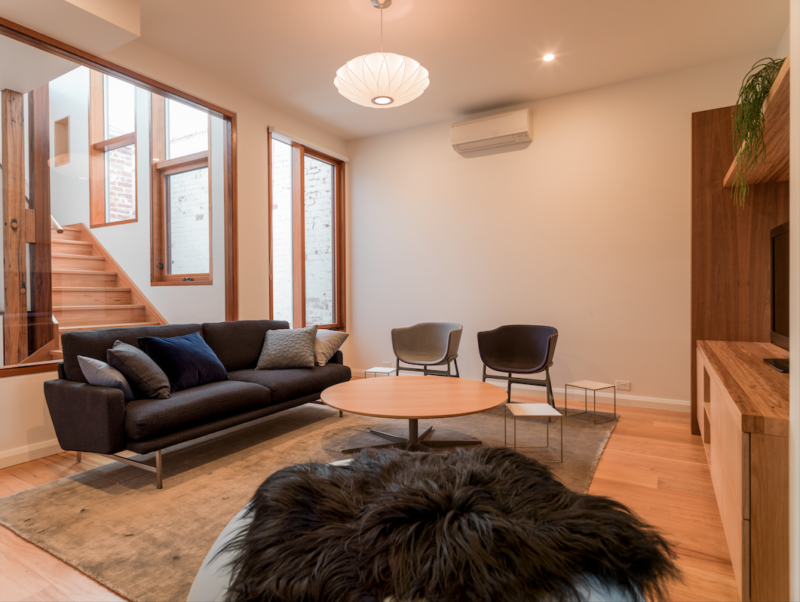
The spatial footprint of the house is substantial at 170 square metres and the plan for the renovation was to ensure that all space was used effectively.
The front three rooms were refurbished and the remaining areas contained in well-proportioned spaces with clean lines. The upper level, with an area of 73 square metres, contains two bedrooms, a bathroom and play area.
Downstairs, the extension flows seamlessly from the end of the hall into a new living area, separated from the kitchen by a deep opening and a sliding glass cavity door. Directly at the end of the hall and accommodated within its own space is a handsome timber staircase (blackbutt treads and stringers, recycled Australian hardwood North Coast), lined with long vertical windows that are designed to extend into a void.
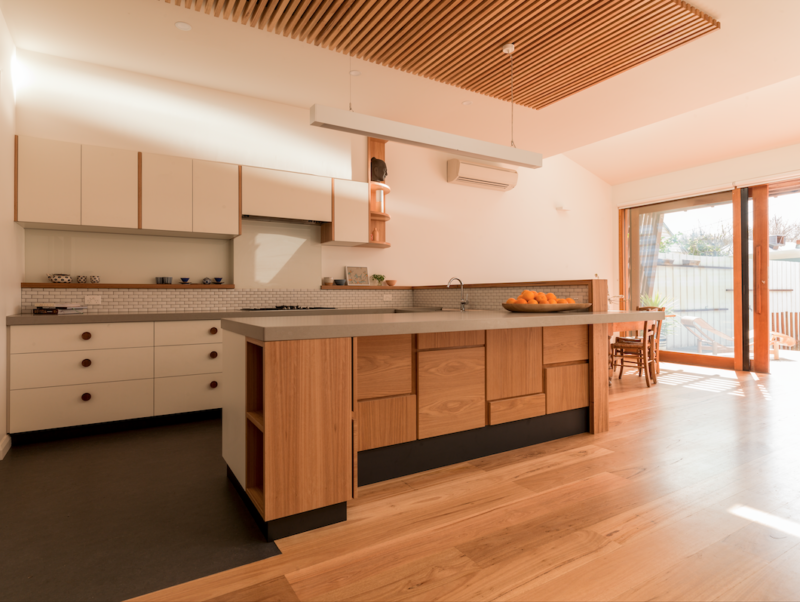
The staircase marks the transition between the front and back, and this moment is expressed by the natural light that opens up the space.
Soft natural light filters into the living area through a massive glass internal window and the whole is infused with a peaceful quality in the early morning and afternoon. The addition of a pendant light in the sitting room (George Nelson Bubble, Criss Cross, Spence & Lyda) and spotlight in the stairwell and sitting room (Brightgreen SH Curve, Richmond Lighting) ensures that there is perfect ambient light in the evening.
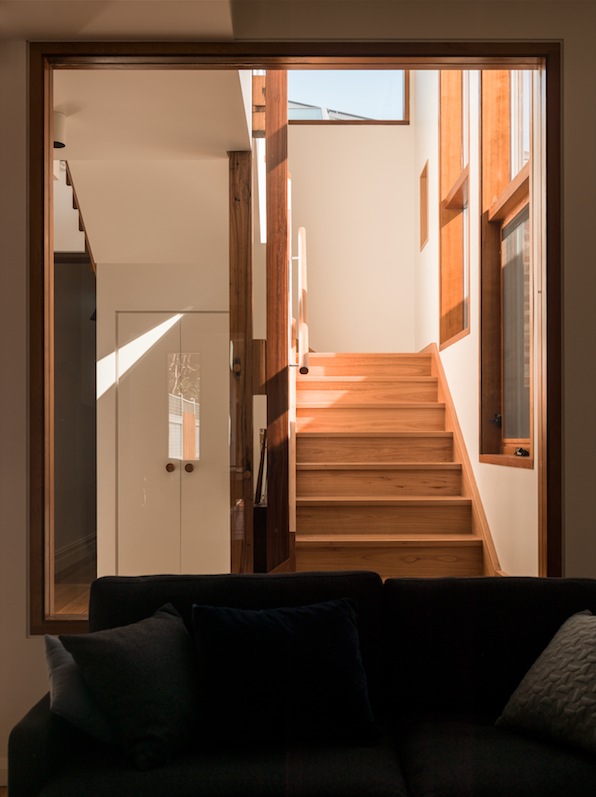
The kitchen also projects a sense of serenity that has been encouraged by the simple combination of white subway tiles and bespoke blackbutt timber cabinetry. A glass splashback and white wall tiles (Tex, Inax, Artedomus) provide an opaque backdrop to the appliances of choice, Miele oven, cooktop and dishwasher.
There is a beautiful qualitative sense to the spaces and DiMase suggests that this is the result of the respectful relationship with his client and their desire for a low-key approach.
The ceiling is enhanced by a mountain ash timber batten element of the client’s design and a pendant light (custom-made Linear LED Suspension, Richmond Lighting). At the side of the kitchen a sculptural void reaches up to the play area on the first floor and offers the opportunity for the children to chat to their parents below in the kitchen, allowing connectivity within the home.
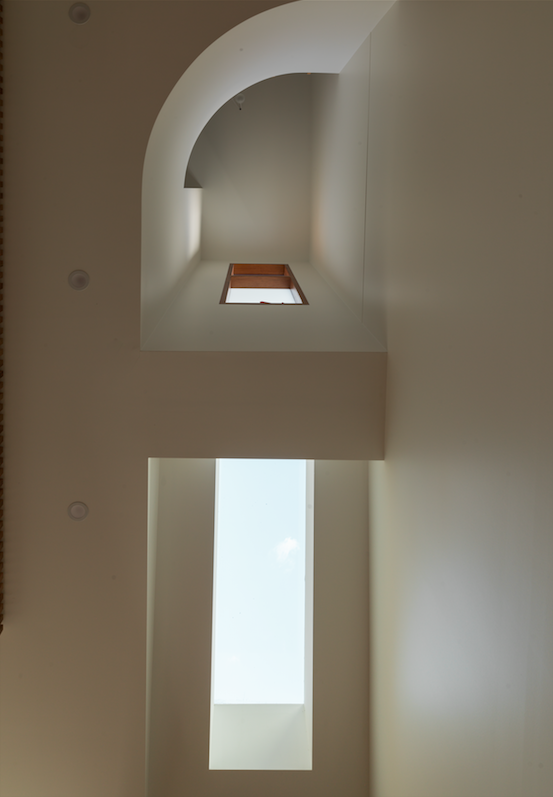
From the back of the kitchen and the large glass sliding doors that lead to the courtyard, there is a clear line of sight through the living areas and hall to the front door that becomes a window onto the street.
“One of the pleasing things about this house is how well connected the space feels from front to the back, even though it’s a long distance. And there are beautiful breezes coming through,” says DiMase.
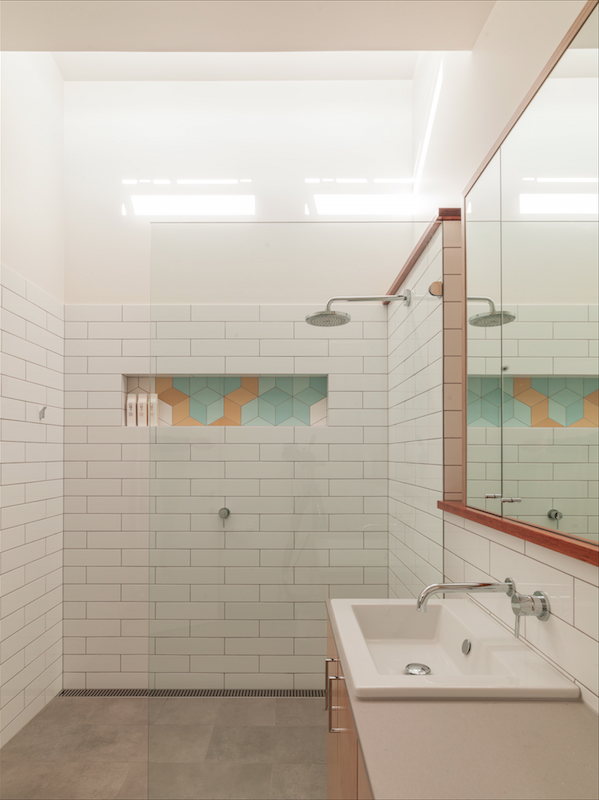
A few traditional Aboriginal art pieces have found a natural place in the central living space; the earthiness of the artworks creates a sense of synergy with the space and the light. Special furniture pieces in the living room all from CULT, include a Lissoni sofa (Piero Lissoni), lounge table (Golden Era limited edition, Arne Jacobsen), Minuscule chair (Cecilie Manz), Puku Nui ottoman (Kate Stokes) and nest of tables (PK71, Poul Kjaerholm) that complement the clean lines of the interior and gentle curve of the staircase beyond.
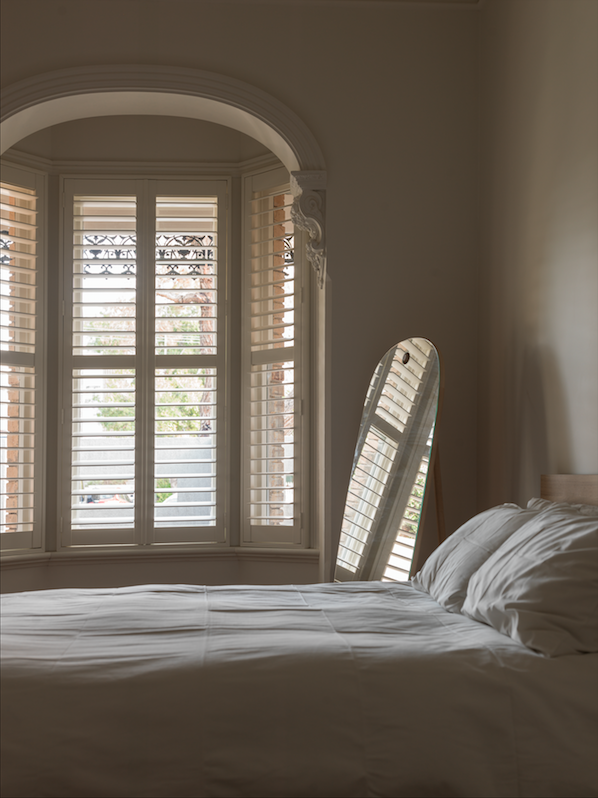
What is apparent when visiting this project is the feel of light and air. There is a beautiful qualitative sense to the spaces and DiMase suggests that this is the result of the respectful relationship with his client and their desire for a low-key approach.
The dwelling has achieved the aspect of many of the fine buildings of the ’50s and ’60s in creating simple spaces for people to enjoy for a long period of time and DiMase encapsulates the idea of the design when he says, “This house is an essay in timber and white walls and light. That’s the essence of the project.”
Photography by Trevor Mein.
This article originally appeared in inside 95 – available digitally through Zinio.
—
Explore DiMase’s first attempt at a passive house – the Gezellig house.
You Might also Like
























