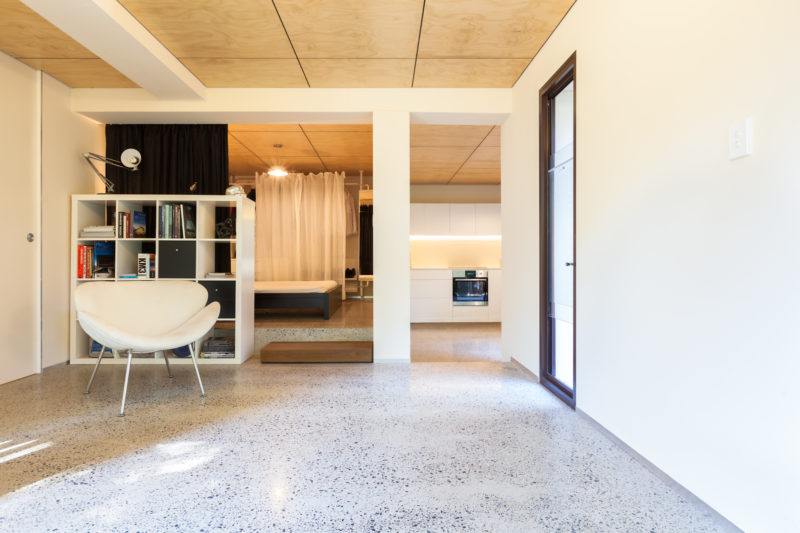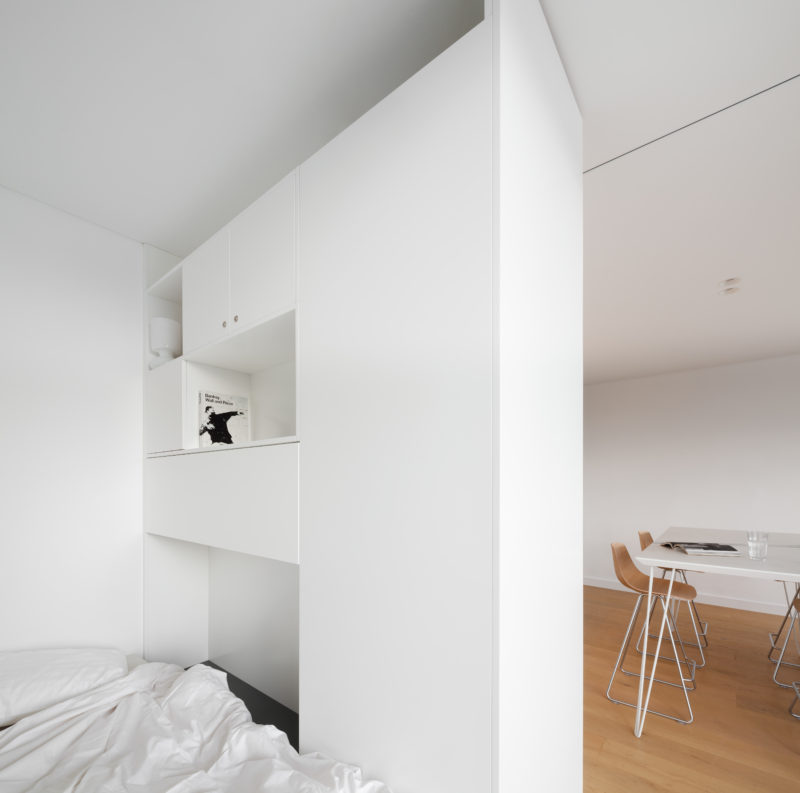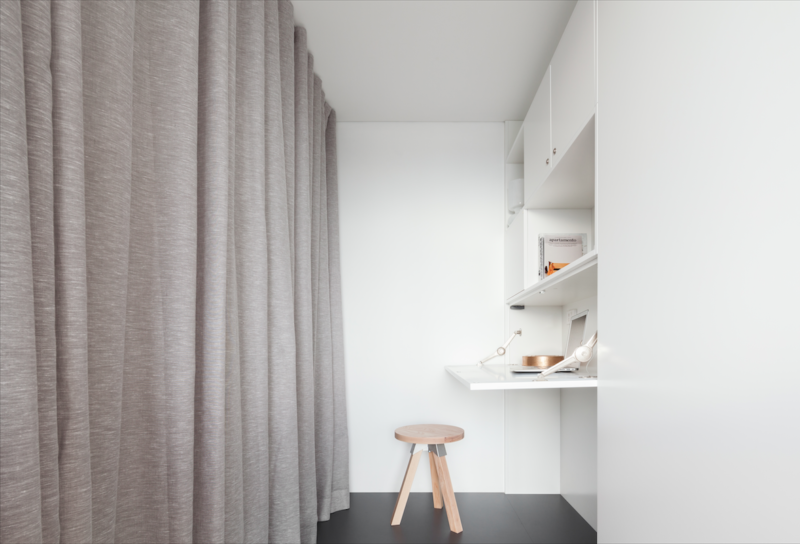
Making the most of small spaces: Brad Swartz
Making the most of small spaces: Brad Swartz
Share
Brad Swartz took a familiar route into architectural practice, with his parents as his first client. Less typical perhaps, was that he designed an apartment under the family home for himself
to live in.
To someone whose generation has been largely locked out of early home ownership in Australia’s major cities, converting his parents’ basement was both an architectural challenge and
a first step towards independent living. It also sharpened his ability to turn obstacles into opportunities and do more with less.

Lindfield Guest House. Photo by Katherine Lu.
“The idea was that I would live there for a few years to save, and then Mum and Dad could extend their occupation into the downstairs guesthouse,” says Swartz. Located in Lindfield, on Sydney’s Upper North Shore, the house had been architect-designed and solidly built in the 1990s.
While finishing his masters at the University of New South Wales, Swartz re-planned its generous undercroft into a 45-square metre one-bedroom apartment, with a separate garden entrance.
Inspired by architect Richard Leplastrier’s own office: “A room designed around a desk looking into an amazing bush garden,” Swartz adopted the idea for his Lindfield guesthouse, giving it a split-level concrete floor, to help ‘project’ the lower office/living room into the garden.

Milsons Point. Photo by Katherine Lu.
When Swartz and his partner purchased a studio apartment in Darlinghurst (featured in MEZZANINE, issue 1, page 77), he refined that technique for compressing space, reworking its 27 square metres to incorporate a kitchen, hidden laundry/storage and a bedroom designed snugly around the bed. He would use this idea of a sleeping nook in his latest project — a Milsons Point apartment reconfigured for a pair of downsizers.
Rather than a mild makeover, Swartz proposed a radical rethink of the 68-square metre apartment that took nothing from its harbour views, but gave the one-bedroom apartment a study/second bedroom.
To do this, he pulled the kitchen from its corner location and replaced it with a study/sleeping nook designed snugly around the bed – a repeat of his Darlinghurst trick.

Milsons Point. Photo by Katherine Lu.
The study floor was raised to conceal plumbing and a storage drawer, and partitioned with dual-sided joinery opening into both study and kitchen. Day to day, the bed is concealed by a curtain.
“We looked at a Kirby bed, but didn’t have enough space for the mechanism, so we just secure the mattress to the wall with Velcro,” Swartz explains. So, the living space is smaller, but the clients have gained somewhere for their visiting children to comfortably stay.
To enhance the living space, Swartz upscaled or custom-built the furniture: a daybed under the bay window, a kitchen table at counter height and a large leather sofa from CM Studio.
“It’s not about how much space you have, especially in today’s real estate market. Living in a small space teaches you to not accumulate stuff you don’t need,” says Swartz, “which leaves money for things you like to do. And I think the best architecture comes from restrictions of some sort.”
https://www.bradswartz.com.au/
This article is part one of a three-piece series on making the most of small spaces. Stay tuned next week to read about how Claire Scorpo relocated a kitchen to make a tight, semi-detached home feel as spacious as possible.
Lead image: Milsons Point apartment by Brad Swartz. Photo by Katherine Lu.
This article originally appeared in MEZZANINE issue 7 – available digitally through Zinio.
—
Explore more of Brad Swartz’s work in the Darlinghurst Apartment.
You Might also Like
























