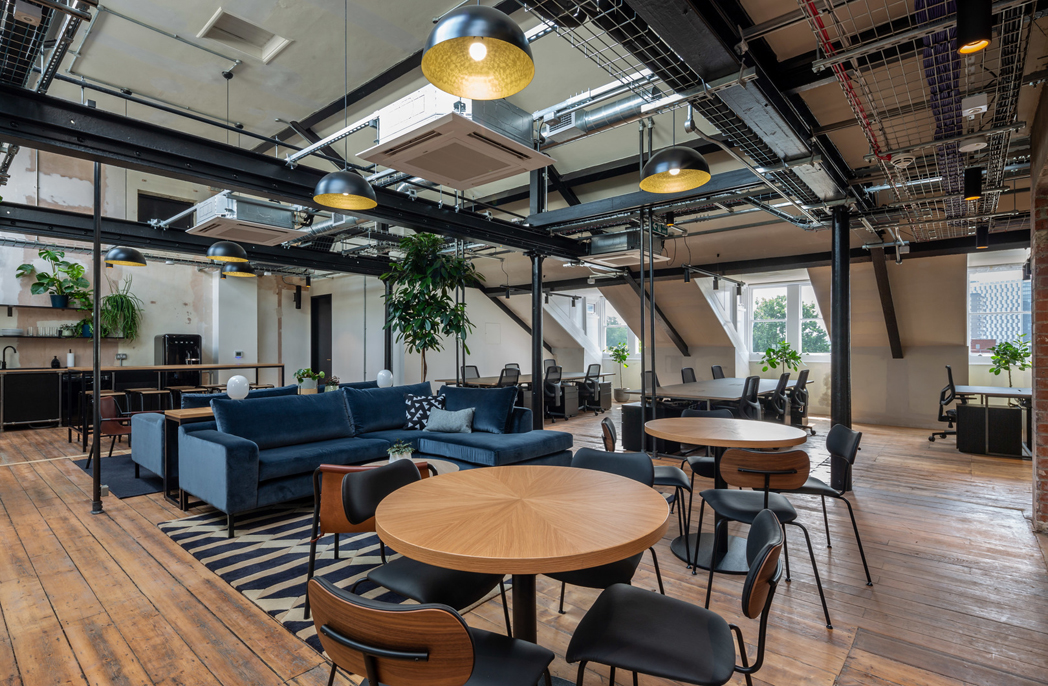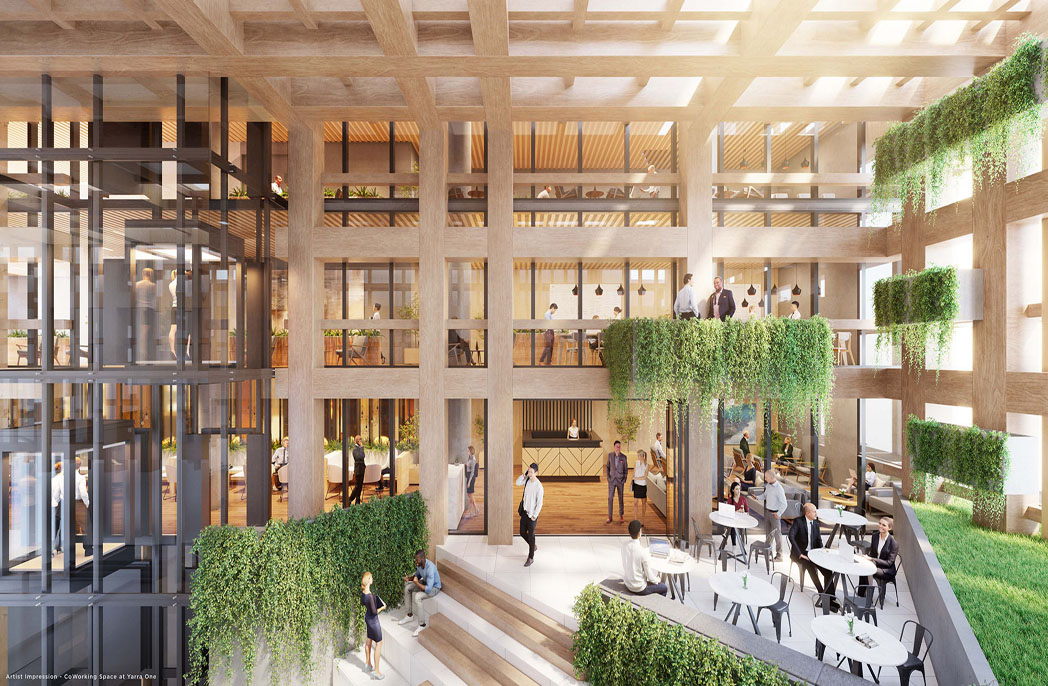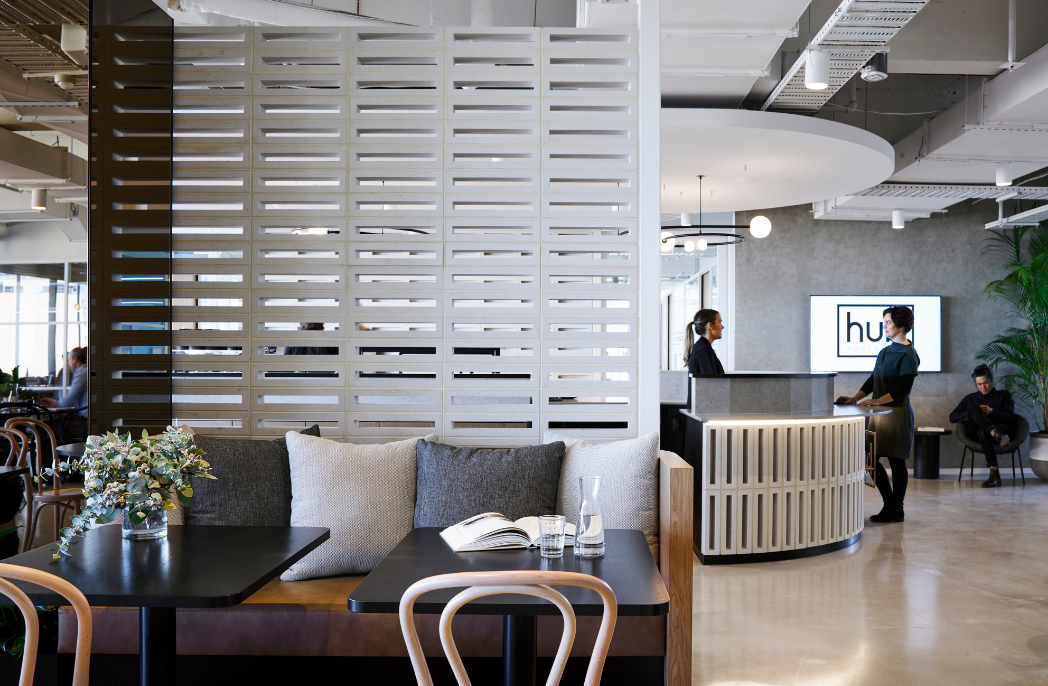
The Working Capitol by HASSELL
The Working Capitol by HASSELL
Share
Following on the success of its flagship space on Keong Saik Road, The Working Capitol’s new site at 140 Robinson Road takes the company’s focus on wellbeing, social connections and the free flow of ideas between industries and pushes it a step further.
The aim has been to turn the cubicle inside out with an array of inspiring spaces for every type of working style or activity, complemented by hospitality, lifestyle and wellbeing offerings.
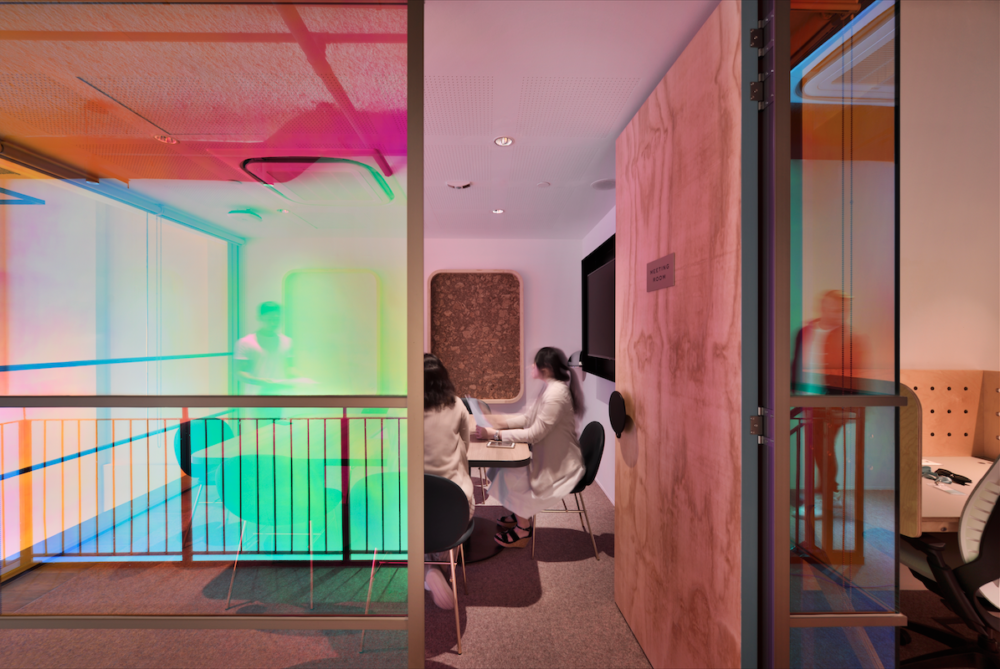
The range of choices means there is an optimal working environment – and space for breaks – to suit every type of business and worker. The circulation routes between the working spaces also become hubs for activity, conversation and chance encounters.
HASSELL principal Paul Semple discusses the project with ADR.
ADR: What did the design brief include?
Paul Semple: The design objectives of The Working Capitol @ Robinson was to create a co-working environment where the space was organised by activity. These spaces are: workspaces (individual ‘owned’ spaces of two – 12 people), work desks (individual ‘owned’ desks by individuals) and work spots (hot desking style environments for individuals only).
Zoning the space to contain quiet and collaborative floors gives each user the choice to use the space to suit their requirements. The conceptual approach for this space was quite different – the clients’ original space, located on Keong Saik Rd, was also referred to as the spiritual home of The Working Capitol. The client wanted to create a space that referenced this home, but at the same time, developed a new architectural language.
We developed a conceptual approach for Robinson Road that would sit lightly within the concrete shell of the building. An insertion into the space, like a second skin. To cover, but not conceal the existing, creating a ‘polished edge to the raw’.
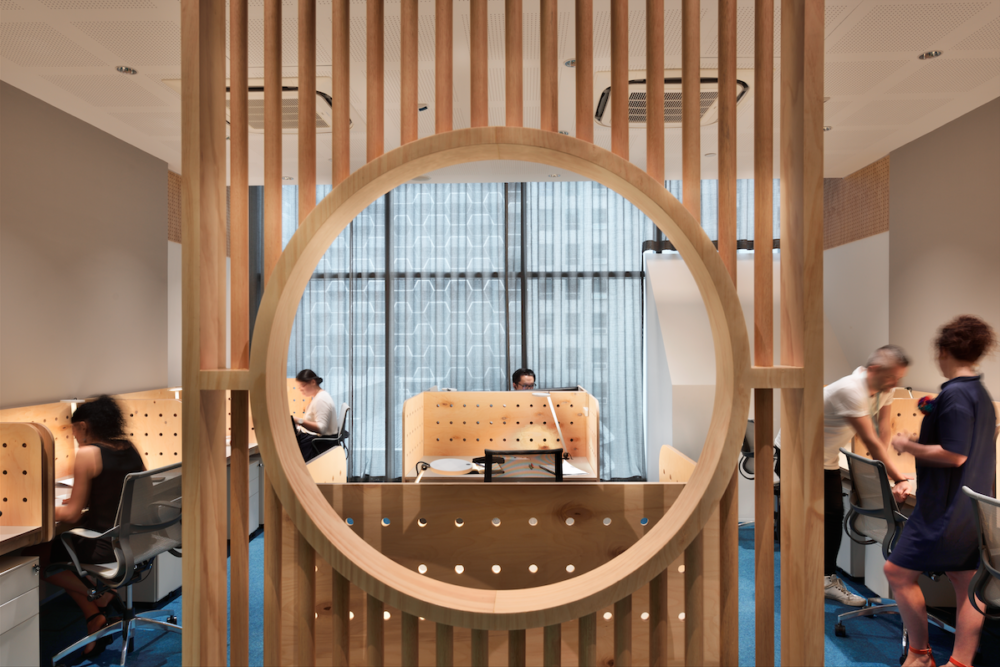
There is a lot of coloured glass and art around the offices – something you don’t often see in offices – can you talk us through the thinking behind this?
The Working Capitol is by no means a typical working environment. The palette was relatively restrained, as mentioned earlier, the design was sitting lightly within the concrete shell. However, it is a co-working space, and there is a requirement to have quite a lot of glazed partitions. Working with the client, they wanted to let as much light into the 5 metre high ceilings but using glass as often as possible.
As we were working through the requirements of privacy to workspaces, and the long stretches of corridors on the building, we introduced the dichroic film to the glazing. It provides the right amount of privacy when required for each user, but then provides excitement and a changeable experience as you walk around the floor.
This richness of material sits nicely next to the restrained concrete and plywood interior.
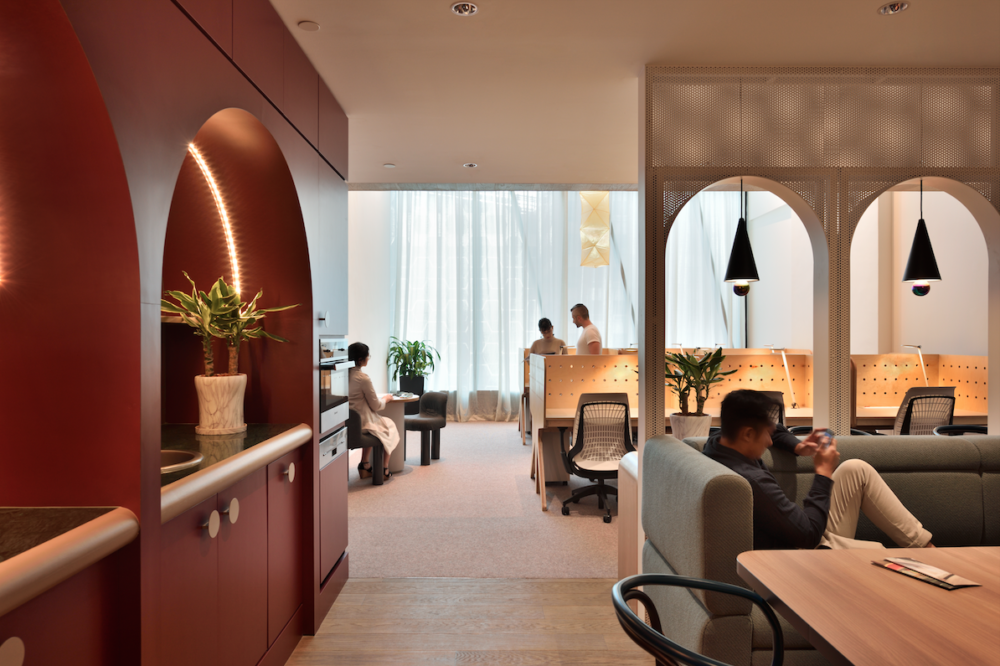
How would you say you “turned the cubicle inside out”?
I think that The Working Capitol uses the phrase ‘break out of the cubicle’, which encourages startups and small companies to stop using traditional corporate serviced offices and join a community like theirs. This space certainly encourages that through a range of different working zones suitable for types of work.
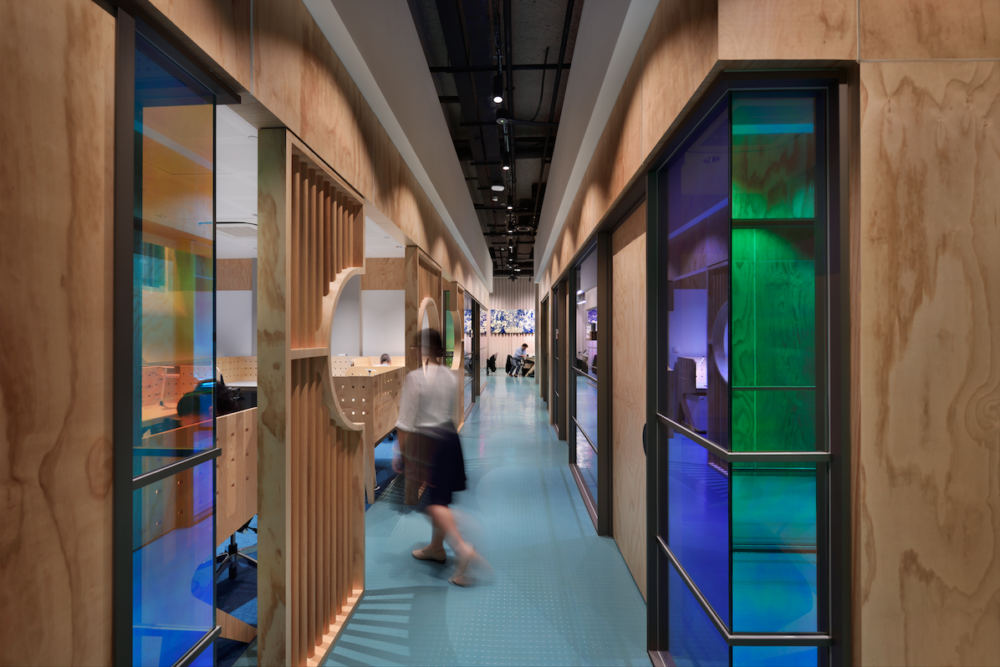
Can you talk us through the different spaces within the project and how each space can be used?
The level four lounge – this is the public face of The Working Capitol @ Robinson Road. It feels like a living room located in a New York loft. The large arches conceal all the terrible parts of the functional requirements of the space (projects, curtain tracks, signage etc.)
It has a main reception with hosts and a flexible event space with a raised platform. You can hold a formal lecture for 80 people looking towards the arched windows, or you can look towards the raised platform where The Working Capitol can host a live rock-n-roll concert. There will be a future food and beverage offer located in this area.
Collaboration floors – When the lift doors open and you walk out into the lift lobby, instead of the drab grey interiors you are faced with on the other floors, you hit two-toned walls – a combination of pink and blue. Here you have reached ‘the interchange’. You can see behind the dichroic glazed doors, a large social pantry area that has a range of collaborative work areas, bar height tables and large collaboration work spots. Around the façade of the building, there are a variety of phone booths, meeting rooms and workspaces. Around the opposite side of the floor plate is the unisex bathroom.
Quiet floors – The quiet floors are located in between the collaboration floors. You enter the ‘pindrop’ from the left/right of the lift lobby rather than from the front. You pass small tea points, where the arrangement of the floor is basically the same. The only large difference is the replacement of the large social hub, which has smaller individual works pots and a variety of small individual lounges for working.
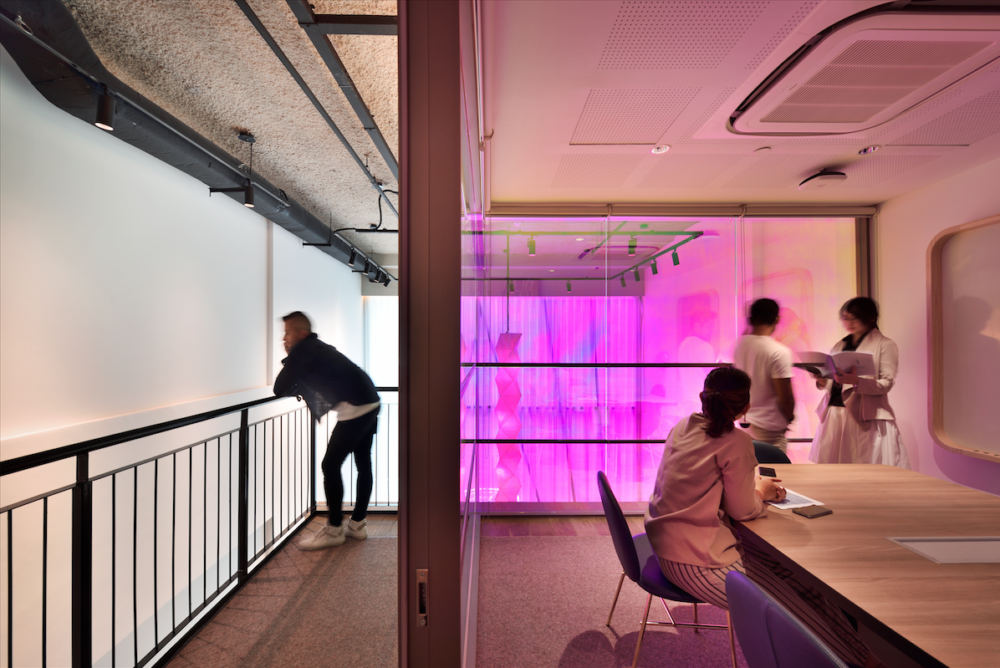
What is your favourite element/s of the design?
My favourite parts of the design are the single lounges within the arches, on the pindrop floor (quiet zoned floor). With the bright orange Arflex armchairs, the plywood arches referring to the Keong Saik home of The Working Capitol, the Prussian blue goat hair carpet flooring and the akari paper lanterns. Also, on the penthouse floors, the New York style loft offices each have a meeting room on the top floor. This interior of this meeting room is also clad on all sides in dichroic film. Each of these rooms precariously sits on the void edge over the double height space – within this room, we have located the whimsical Kelly chairs from Tacchini in Prussian blue leather and gold frames. Sitting inside these rooms, with the pink hue from the dichroic film on the glazing, the Prussian blue leather chairs and the smell of the solid timber tables all adds to the experience.
The other space that I really love is the unisex bathrooms. Being unisex, this provides the chance meetings with colleagues and opportunity to connect informally out of the workspace, helping to create a very active and alive co-working space.
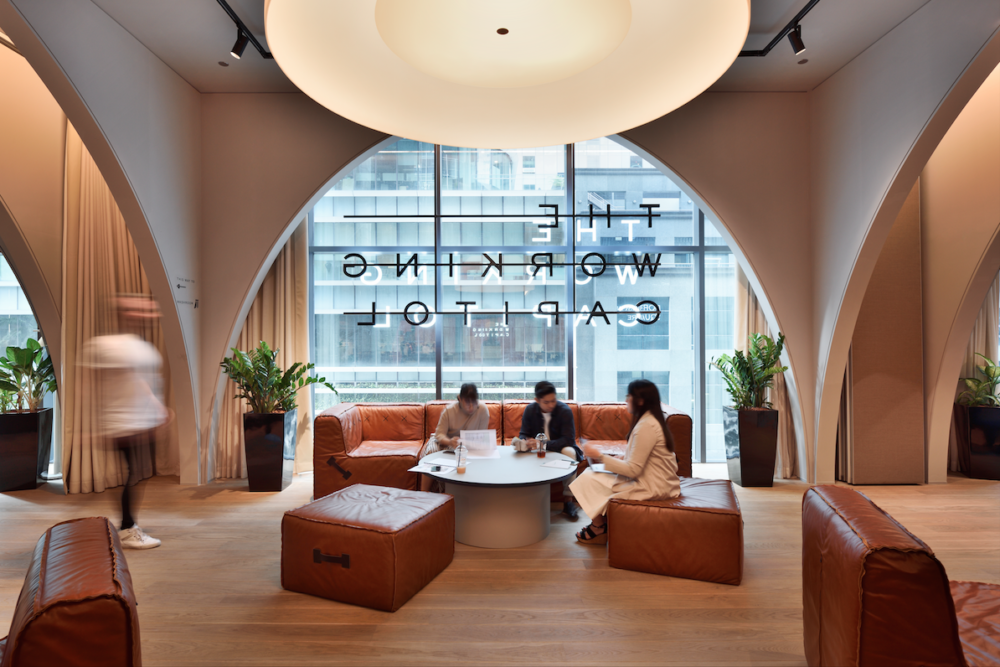
Photography by EK Yap.
—
See our last Designwall: the Molecure Pharmacy by Waterfront design.
You Might also Like

