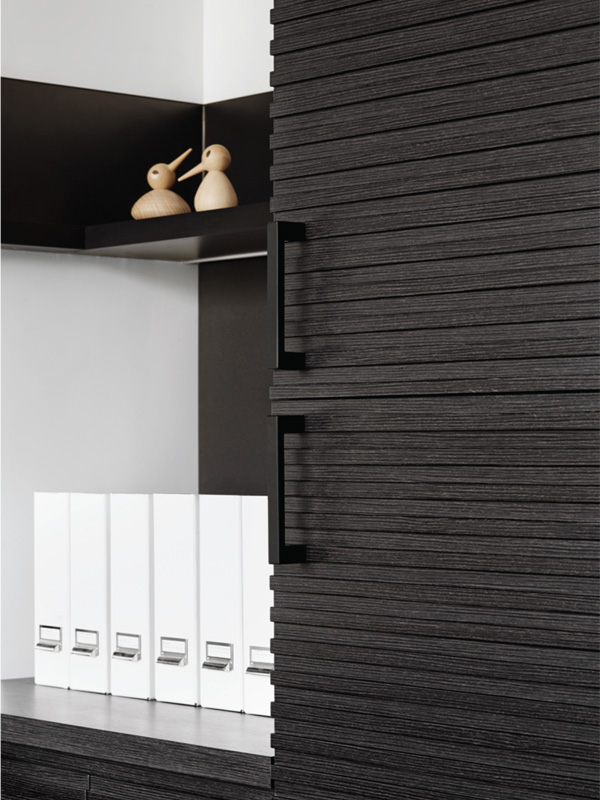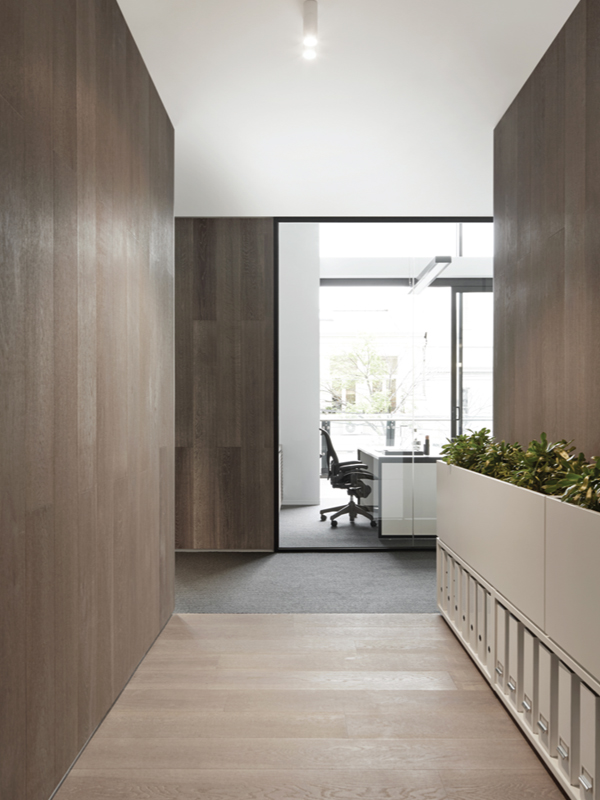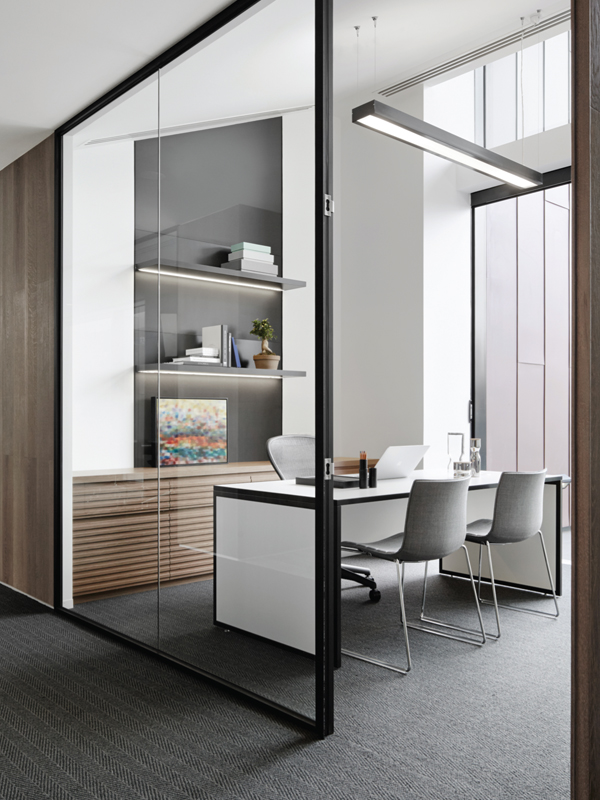
Little Group
Little Group
Share
Location: Melbourne, Australia
Design: Mim Design Little Group
Photography: Peter Clarke
Text: Jan Henderson
Toorak Road, South Yarra is one of Melbourne’s busiest thoroughfares in the city’s fashionista precincts. On either side of the dual carriageway are exclusive boutiques, eateries and small streets with quirky cafés and yet more smart boutiques. It is a bit of a stretch to think that behind a doorway located close to the intersection of Chapel Street and Toorak Road is an office that is a workplace oasis affording its workers a tranquil environment that is style incarnate.
Meet the offices of the Little Group. Designed by Miriam Fanning and Lauren Foy from Mim Design, the split-level workplace has been conceived with an eye for detail that is at once sophisticated and beautiful.
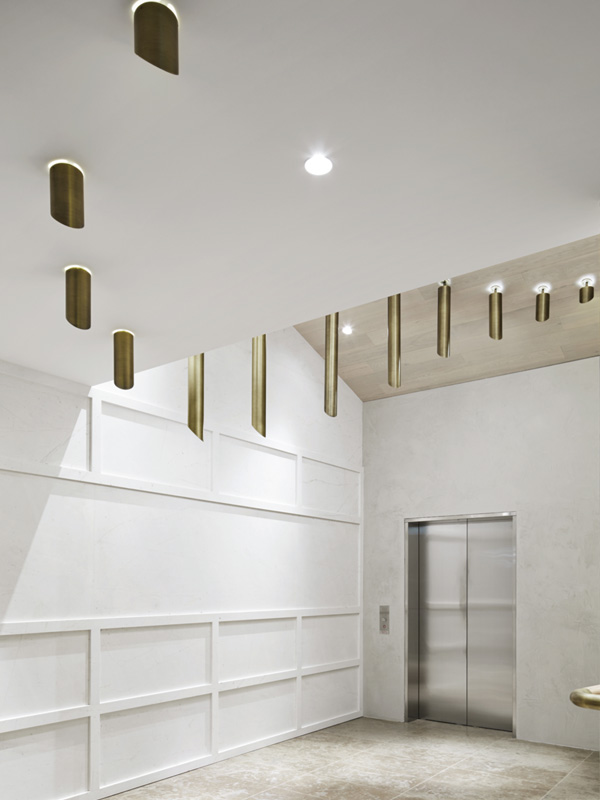
Grey limestone floors and custom-made ‘Pipe’ lights arranged in a circular pattern in the ceiling are a feature in the entry
The entrance to the Little Group offices is low-key. You know you are in the right place because of the black blade sign sporting the company logo. Press the buzzer and, open sesame, you are in. The foyer is revealed from the doorway, but not the detail, until you step inside and the eye is immediately drawn to a series of brushed brass pendant pipe lights of ever decreasing length that form a semicircle.
Then there is the floor of silky, grey limestone (Blue Mystique, G-Lux) and the stone mouldings on the lower section of the wall that softens the hard surface. This is the place to catch the elevators but, rather, walk straight ahead and take the stairs to experience a tranquil climb to the reception area above. The walls are a work of art: white polished plaster that is textual and interesting. The light plays against the stairwell walls, highlighting the nuanced surface, with each step of ascent transforming the visual into a seminal experience.
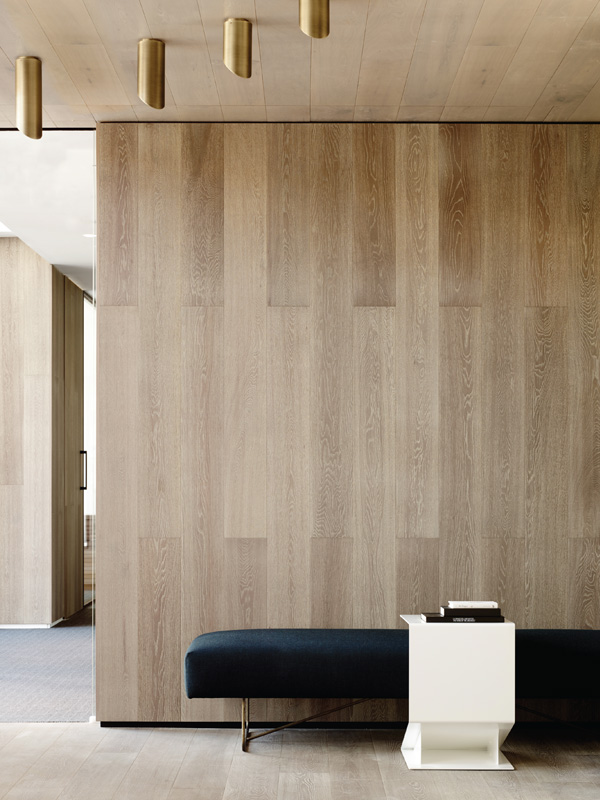
Horizon ottoman by Jardan, fabric by Kvadrat and custom Folded side table by SBW provide pared back comfort in the reception area
The stairs are a voyage of discovery, but it is the handrail that excites. All rails are made from Victorian ash and encircled at brace points by wide, brushed and blackened brass ‘amplets’. The muted colours are an exact foil for the stark white, polished plaster walls and the beautiful sculptural black Sekitei chair (Cappellini, Corporate Culture) that sits on the first landing.
Turning a corner, the reception area is revealed. A large white Elba marble reception desk dominates with the brushed brass pipe lights above the desk echoing those in the entry foyer. The large black letters of the Little Group have been affixed to a steel lattice frame that sits in front of the floor-to-ceiling windows and behind the desk. You know you have arrived.
The area is imposing, but not overwhelming and furniture is low key: an upholstered rectangle seat, Horizon ottoman (Jardan) in dark blue grey wool, Scratch chair (Cappellini, Corporate Culture), a custom- built folded side table (SBW). The reception is comfortable: not a place to sit for hours, but somewhere to rest for a few minutes. Time is money and this is no way station. This office has business in mind.
The floor is simply beautiful and is continued throughout the lower mezzanine offices to add depth and visual softness to every area. To this end, Mim Design has chosen European oak that has been naturally oiled, smoked, whitewashed and wire brushed (Pacific Floors). So much care has been invested under foot and what a stellar result. To echo this effect and add a touch of colour, some walls have also been clad in timber – DuChateau Como (an engineered timber board, Pacific Floors).
Glass sliding doors to the right of the reception desk demark the executive area. The major players of the organisation reside here, with offices to the left of the passageway, and boardroom and meeting room to the right. Carpet (Cavalier Bremworth, Jermyn Street) is the floor covering of choice in this section and natural light is abundant thanks to the floor-to-ceiling windows that front the street.
Office size is generous and, with comfort in mind, each is furnished with Aeron chairs (Herman Miller, Living Edge) and Catifa chairs for guests (Arper, Stylecraft) covered with Kvadrat fabric. The desks are custom-made white laminate, edged with black, on a powdercoat steel frame. Opposite is the boardroom, sporting a Carma table by Akaba (Stylecraft) again with custom timber laminate top and black powdercoat base and Catifa chairs. There are all the usual technological accessories and necessities complete with one wall clad in glass that becomes the modern day whiteboard. Overhead are custom-made brass pendant ‘crate’ lights. The meeting room next door echoes the furnishings of the boardroom but is more intimate in size.
At the end of the walkway is the managing director’s office. A floor-to- ceiling glass sliding door leads to a balcony where the sweeping views of South Yarra are best. This is just as a grand office should be for the man who owns the business. Along with the custom-made desk, Aeron chair and Catifa chairs are a Sky sofa, Fred coffee tables (Jardan) and a Caravaggio floor lamp (Light Years, Corporate Culture). The ensuite bathroom includes shower, toilet and basin, all white with a touch of colour from a brushed brass pipe light wall sconce.
Moving to the lower mezzanine level, we are in the inner workings of the office and the open plan workspace. This is complemented by more private offices, stationery and storage area and meeting rooms. All continue the style of furniture and palette used in the other areas.
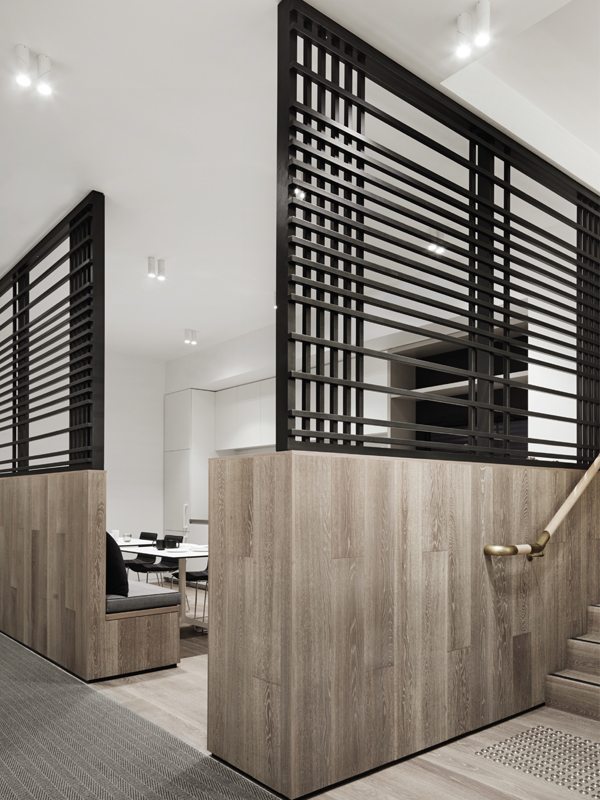
The kitchen and breakout area is separated from the general office area by timber clad walls that feature a black steel custom made lattice screen or ‘modern day shutters’
Of course, the beating heart of any organisation is the kitchen and breakout area and this is the place to be for Friday night drinks. The service and entertaining areas have been beautifully resolved with the use of high walls clad in European oak engineered board (Pacific Floors) and DuChateau Como, topped with black steel open lattice or ‘modern day shutters’, as Mim Fanning prefers to call them.
The periphery of the kitchen area is enclosed but has been designed to ensure privacy, not isolation. Again all the details are correct with soft closing doors, European appliances and room to move. Ypsilon tables by Pedrali (PGR Furniture) and the Catifa chairs combine with Insitu stools for a comfortable ambience. Further along from the kitchen are utility rooms, showers, bathrooms and lockers.
Everything about this project is just right. The colours and the materiality are in balance with a continuity of style and detail that is exemplary. Designing a workplace is challenging, but Mim Design has found the equilibrium of functionality and form that has utterly fulfilled the brief.
You Might also Like



