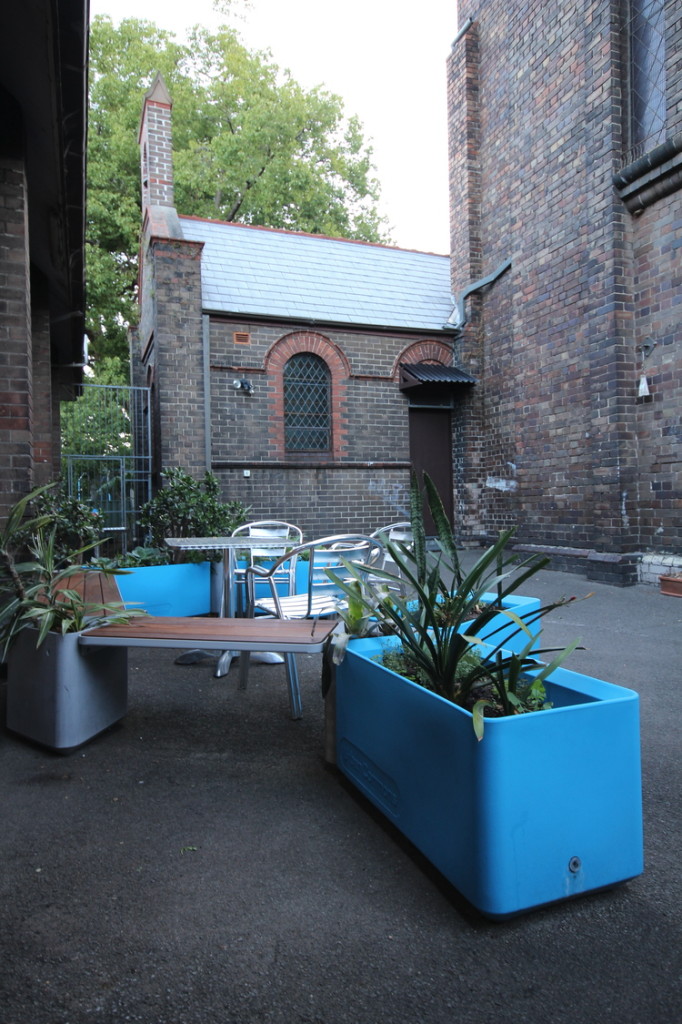
Bijl Architecture develop One4Food Soup Kitchen
Share
Image above courtesy of Bijl Architecture.
Bijl Architecture, Sydney based award-winning architecture and design practice has recently taken part in improving a community outreach initiative based in Redfern, Sydney.
St Saviour’s Church approached Bijl Architecture with a brief looking to revamp their One4Food soup kitchen facilities, which provides support and meals to those in need living in the local Redfern and Waterloo communities.
Originally based out of a small kitchenette in the main church, Bijl proposed a two stage development containing a new commercial grade kitchen with integrated courtyard seating and a vegetable patch to grow produce. These improvements sought to increase the programs reach and impact on the less fortunate in Redfern and surrounding areas.
Bijl Architecture designed and detailed the commercial kitchen with a cheerful orange and yellow colour scheme for the kitchen and dining areas. Two serveries open out to the courtyard and hall creating strong connections with the community the mission serves.
You Might also Like

























