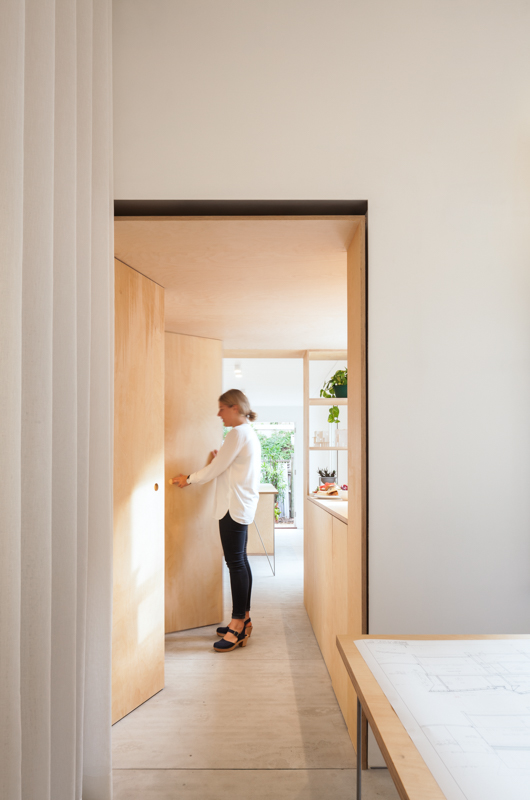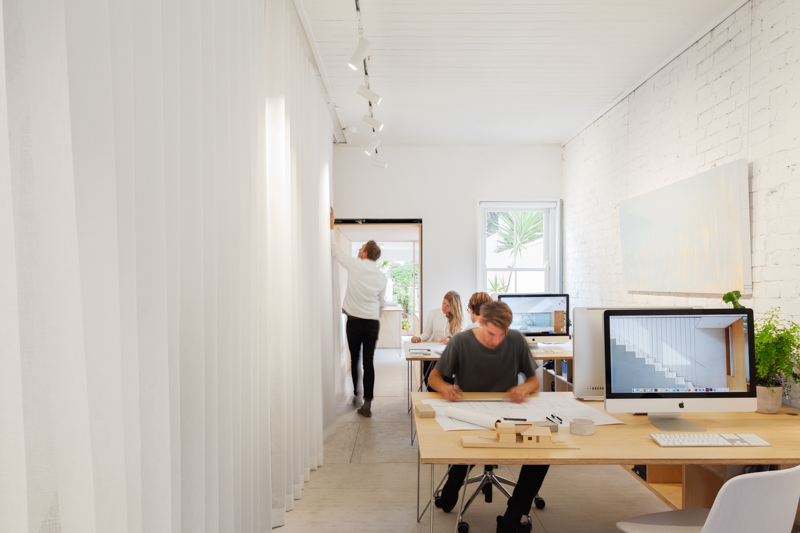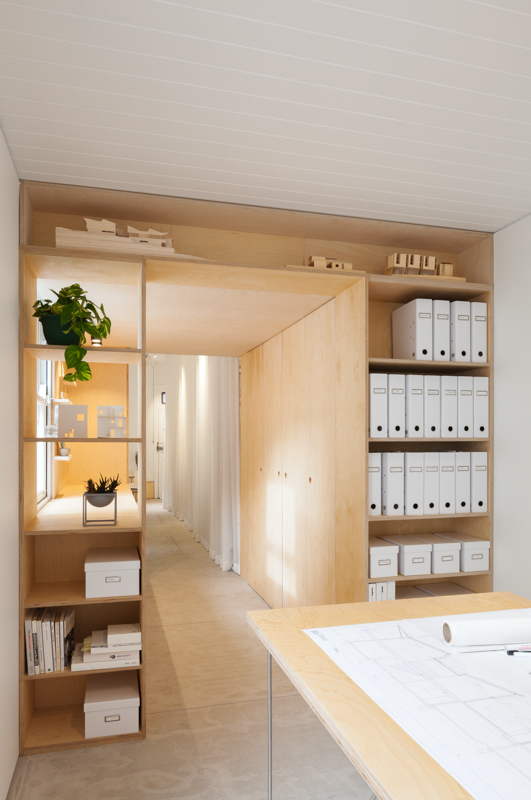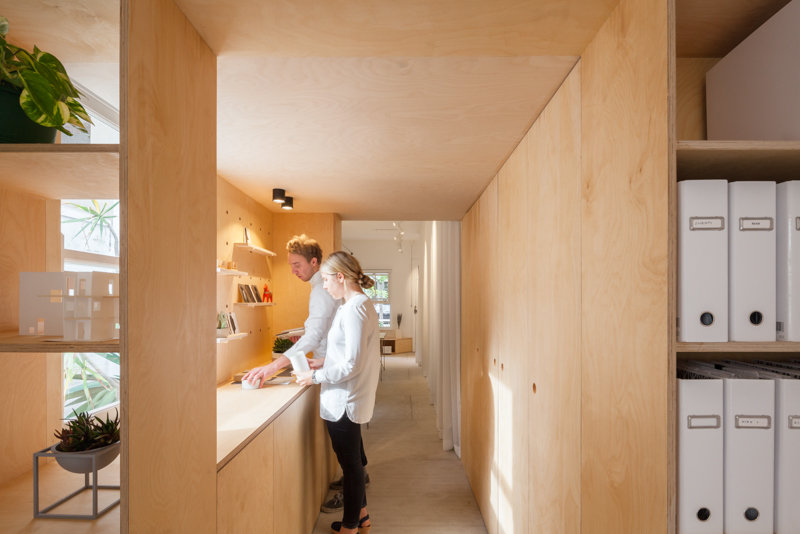
Studio 45
Studio 45
Share
Photography: Katherine Lu
STUDIO 45 is a new workspace for Marston Architects in Manly. With the space set within a Heritage listed terrace house, Marston Architects took care to restore the external façade with its original features.
Internally the space has been divided into two distinct zones separated by a plywood utility box containing a concealed kitchen and associated storage space.
The eastern zone contains four workstations that project from an open plywood storage unit running along the full length of the northern wall. Desk legs were carefully detailed in stainless steel rod to minimise visual impact allowing the desks to seemingly float above the floor.
A 3.2-metre high white linen curtain runs along the entire southern wall concealing storage and the access to the first floor. The western zone by contrast has a 900-millimetre high workbench, which is used for model making, painting, drawing and meetings.
A new compressed sheet floor runs throughout the entire workspace providing a seamless surface which ties the parts together into an integrated whole.
You Might also Like




























