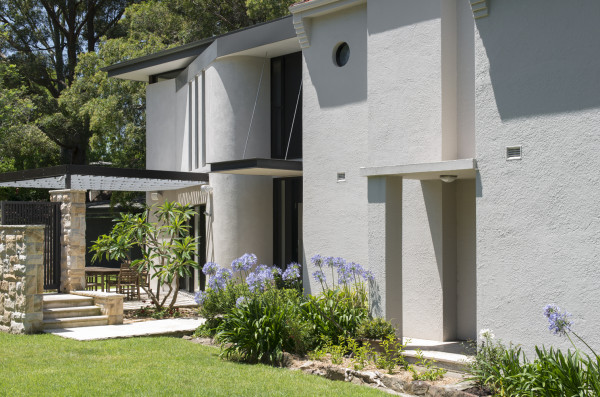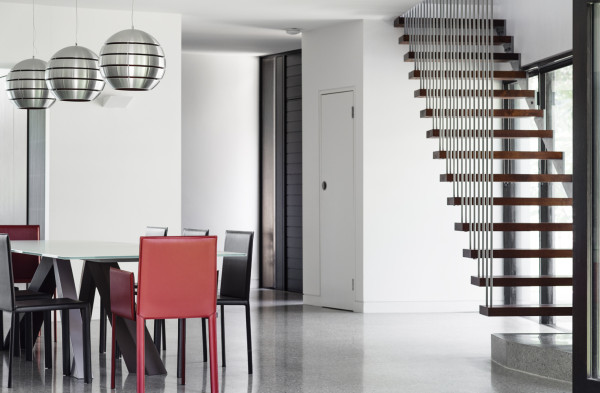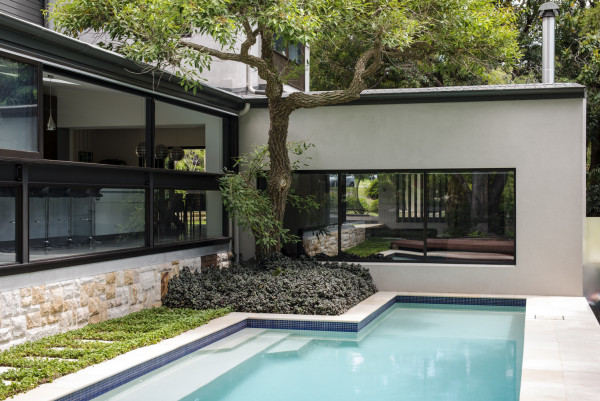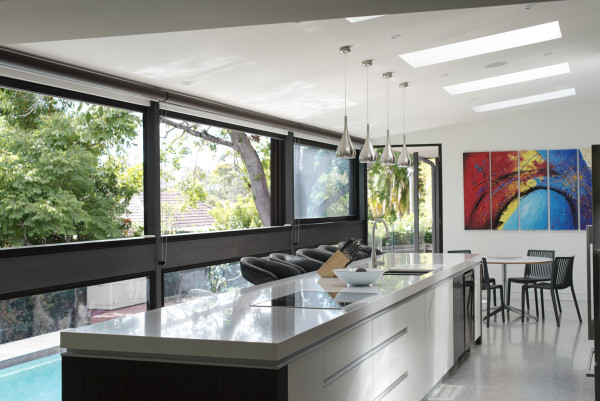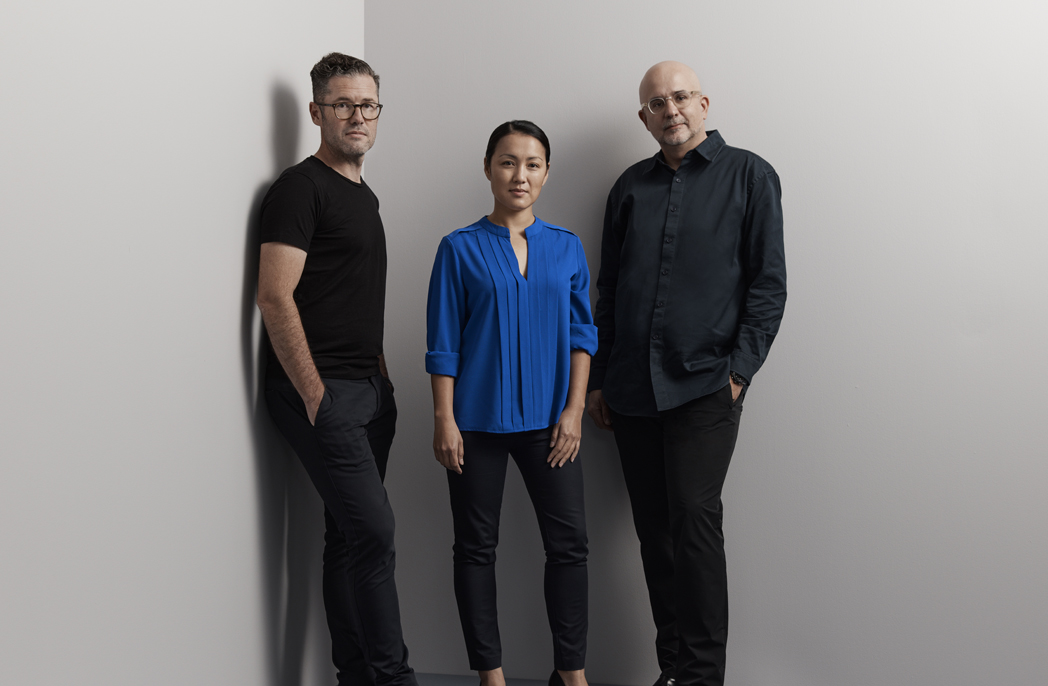
Roseville House, Sydney
Roseville House, Sydney
Share
Project: Roseville House, Sydney
Architect: Jeff Leung, Leung Architects
Photographer: Nicholas Watt
The extensive renovations to an existing 1950’s dwelling rectified the inadequately proportioned and poorly located kitchen, dining and living rooms.
A crisp palette of polished concrete, timber and steel was selected for durability, practicality and tonal contrast. The simple timeless combination of natural materials and white walls has allowed the additions compliment the original 1950’s P&O style dwelling which has been retained.
The original driveway and carport have been replaced by the split level living and dining addition which addresses the new level lawn, terrace and garden.
The simple steel and timber stair is a feature of the entry hall and dining room whilst servicing the new 1st floor parent retreat.
The house features random square sandstone feature walls to add texture, warmth and permanence. The centrally located pool, coral tree and soft landscaping provide a tranquil hub for new lounge and kitchen. The elevated kitchen and stack sliding window panels met the client brief for practical pool surveillance. The sandstone, honed concrete, ebony timber, glass and steel components are expressed simply to allow the contrasting colours, textures and shadows do their job.
The resolution of the streetscape, dominated by the 2 story west-facing masonry wall of the existing dwelling was a challenge. The additions follow the western wall proportions however a simple recessed break in glass and timber separated the old from the new. This is reinforced by the curved brick flank of the addition – a simple nod to the P&O lineage and porthole window of the existing wing.
The additions transformed this modest three bedroom house into a five bedroom dwelling with dual living rooms, parent retreat and the facilities to meet the client’s long term family requirements.
The new north elevation successfully addresses the level lawn, gardens and mature trees. The primary living rooms open via generous folding doors to integrate this new outdoor room.

