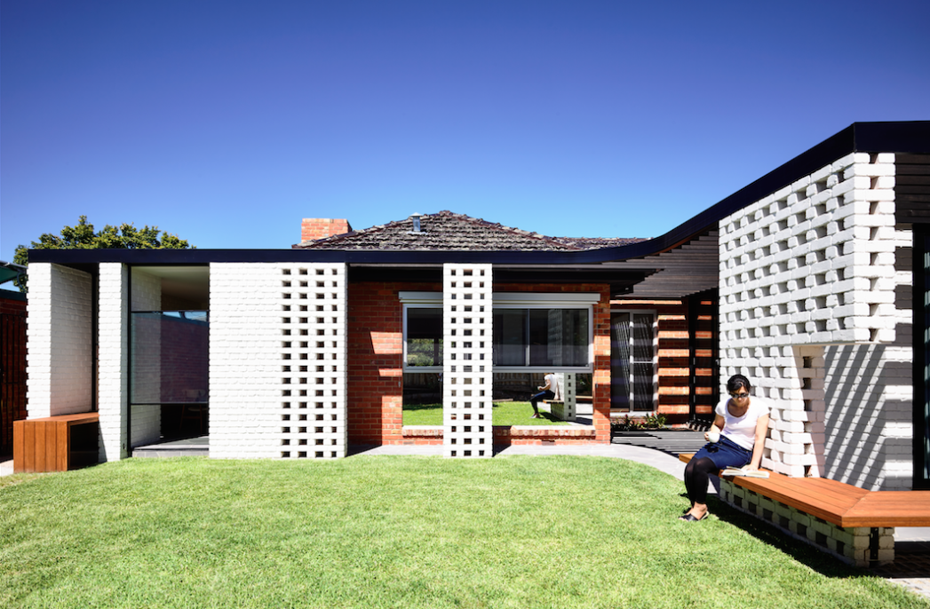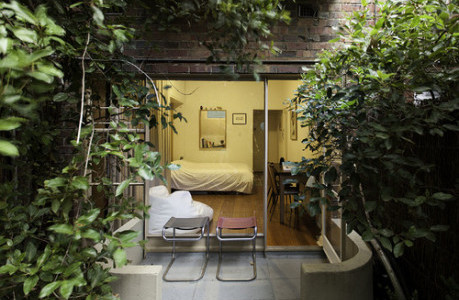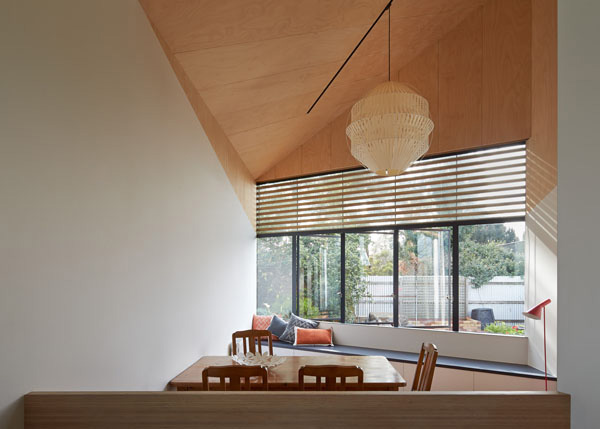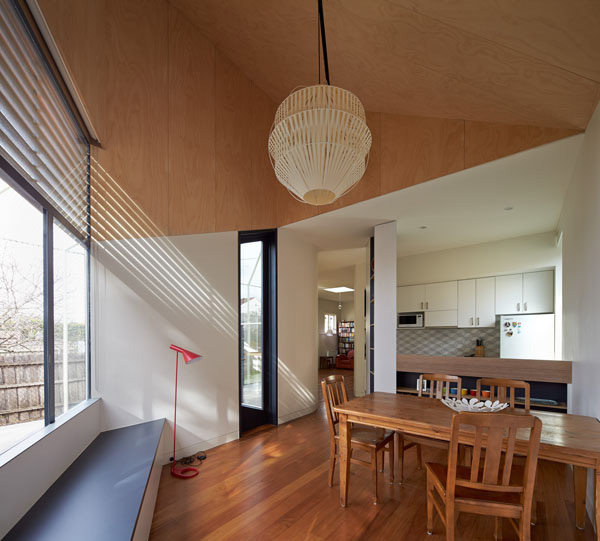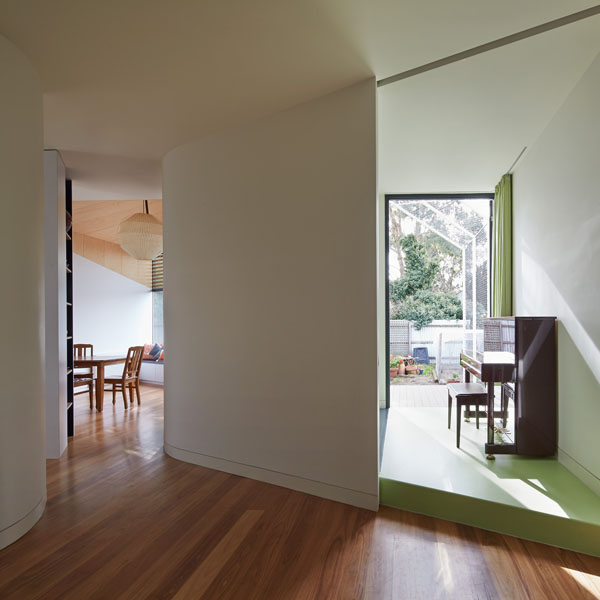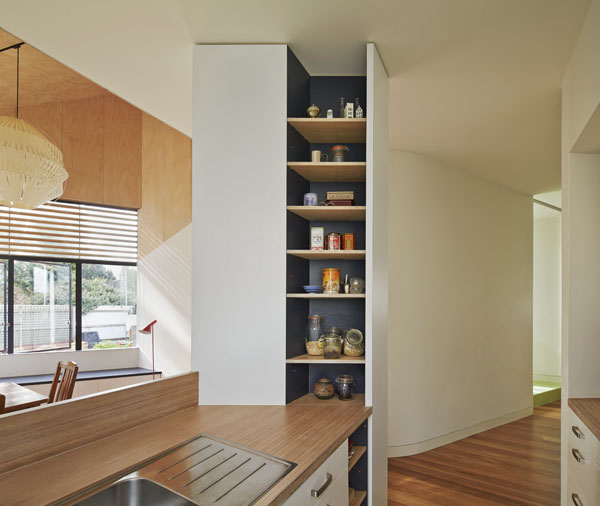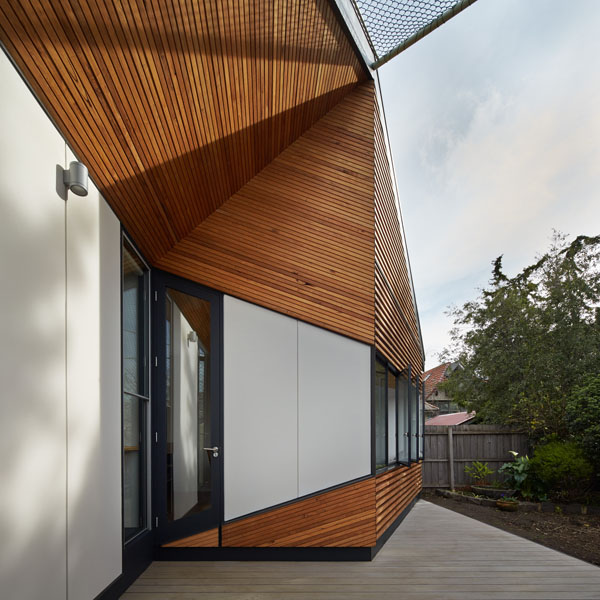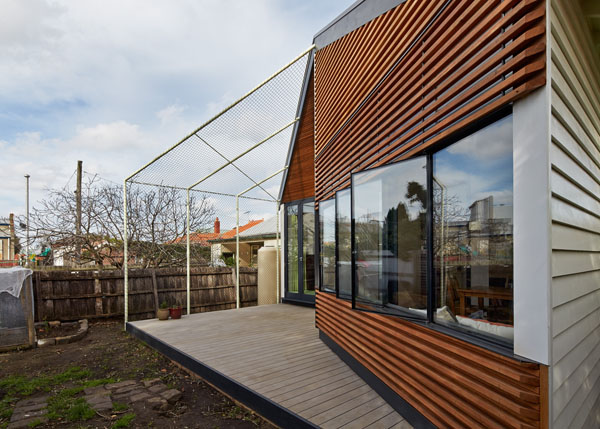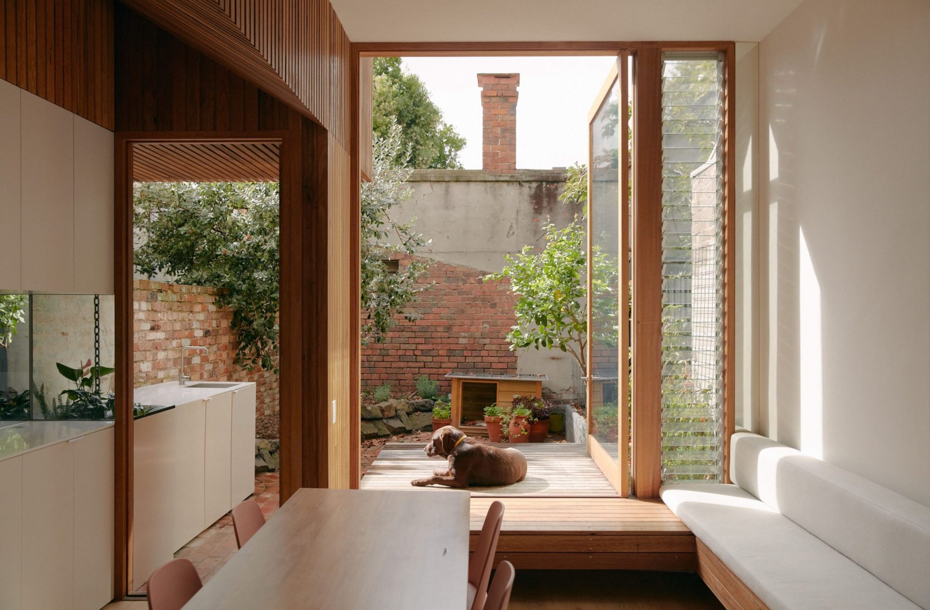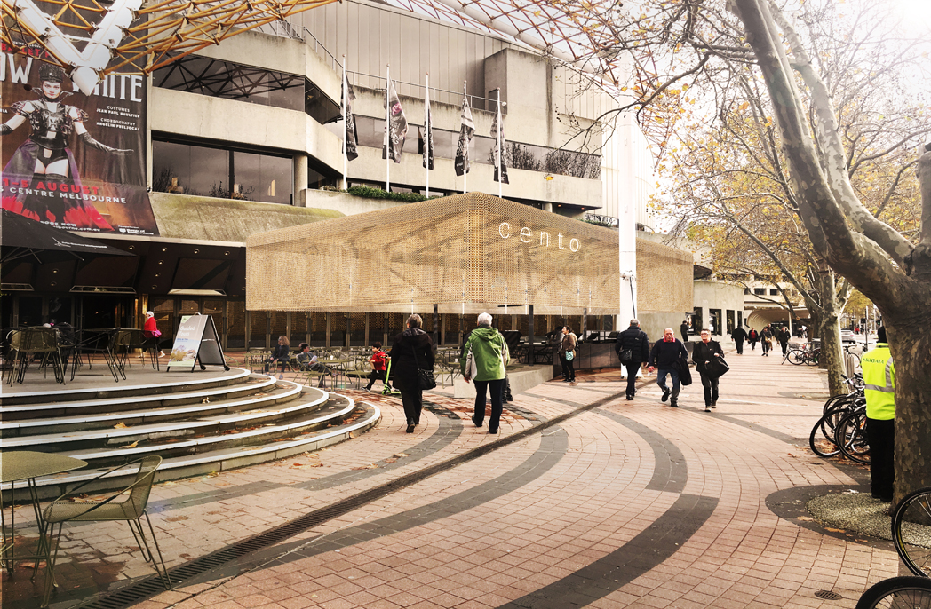
Extension House
Extension House
Share
Photography: Peter Bennetts
So what’s changed? The roof remains the same simple A-frame it has always been, the side walls are exactly where we found them, and the floor, predictably, is still under foot. Only this same roof, these walls and that floor have all been stretched towards the backyard. Now stretched, new living areas have opened-up in the spaces between them: a kitchen, a dining room, a study and an outdoor deck.
This extension aims to complete the original house: increasing amenity, improving function and introducing daylight where it was lacking. Rather than building alien boxes onto the back of the house, the new living areas are a seamless extension of the existing ones, stretching and distorting their square geometries out into the backyard.
A straight line can be drawn from the back corner of the living room to the outermost corner of the dining room, connecting the new with the old in one diagonal sweep. Curved walls gently pinch this axis at its centre, while light fittings and a skylight punctuate the ends. This is the first in a series of elongated, diagonal relationships which enhance the impression of spaciousness, both within the house and out into the backyard.
Flanking this internal axis, incomplete walls slip between the rooms, acting to both define and to connect the primary and the secondary spaces. In this way, the kitchen and the study are like spatial eddies to the main living areas; connected, but to one side.
At the end of the axis, the ceiling lifts, exploiting the full height of the A-frame roof and revealing a beautifully crafted plywood vault. Here, the extension is angled towards the north-east, turning from the punishing western sun and creating a longer, diagonal view out into the garden. Timber battens drop-down over the glass to provide shading and custom-designed steel framed windows pivot open, making the window seat a perfect place to sit and enjoy the outlook.
Stepping outside, the transition from Californian bungalow to new addition only becomes apparent when comparing the front and rear facades – the latter, a contemporary distortion of the former. The A-frame is sliced at an angle to optimise orientation; the floor plane continues out into the backyard to create an outdoor deck; the rear façade folds-in, affording shelter over the entry doors; the timber gable drops over the pivot windows like an eyelid, providing shade and shelter to the more exposed spaces within.
Each of these gestures is captured in a charcoal coloured outline: the square line of the deck’s plinth, the cranked line of the walls’ base, and the diagonal line of the fascia above. Completing the outdoor space, simple chain-wire netting – a nod to humble suburban fences and cricket-nets – will provide excellent seasonal shade once the grape vines have matured, softening the exact geometries of this Extension House.
You Might also Like
