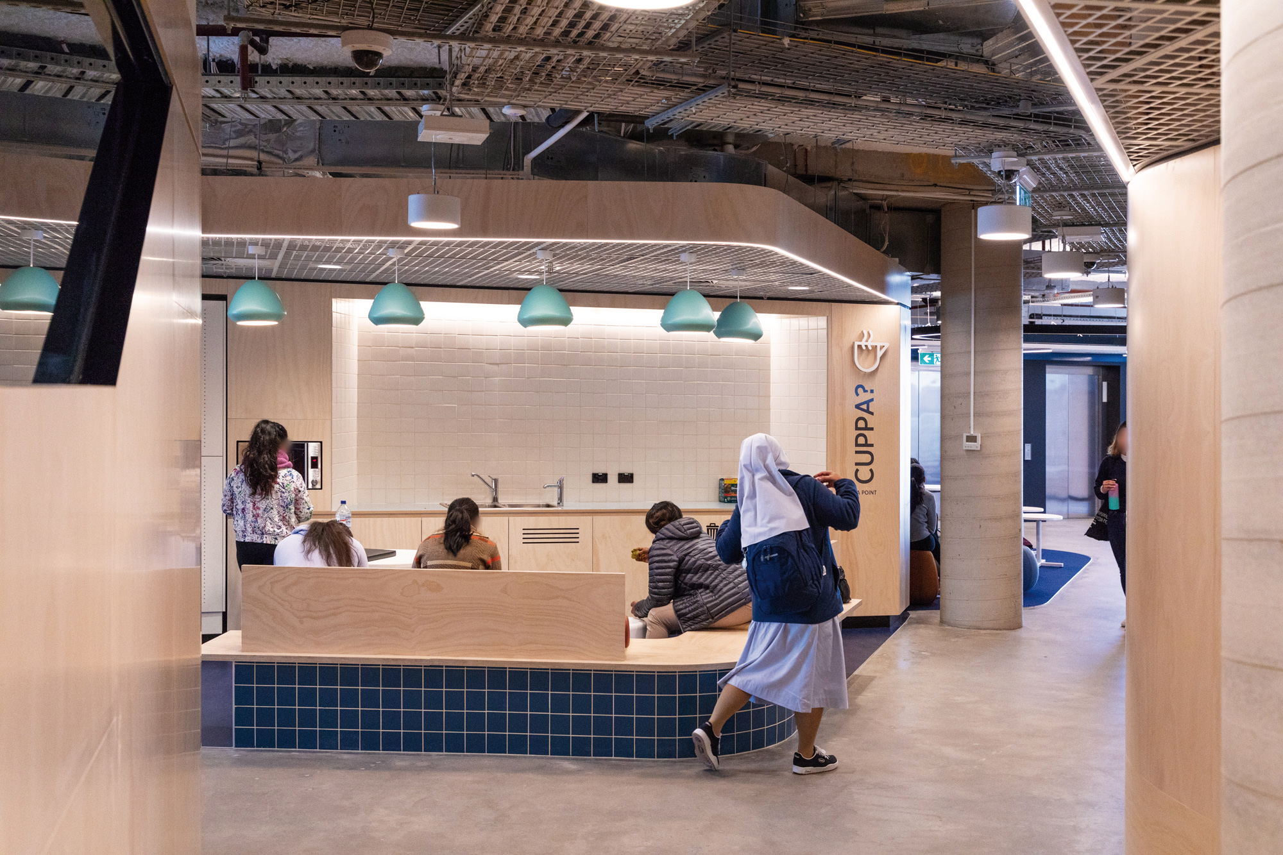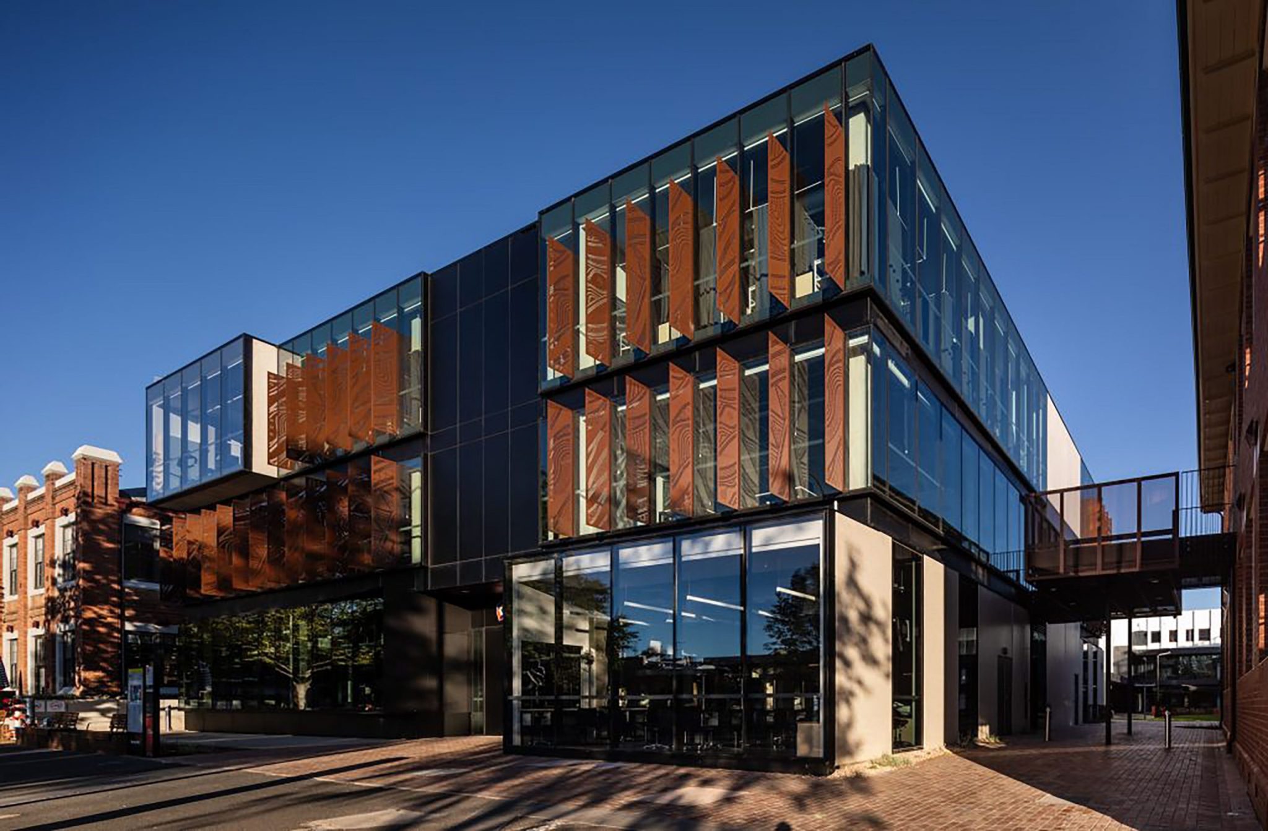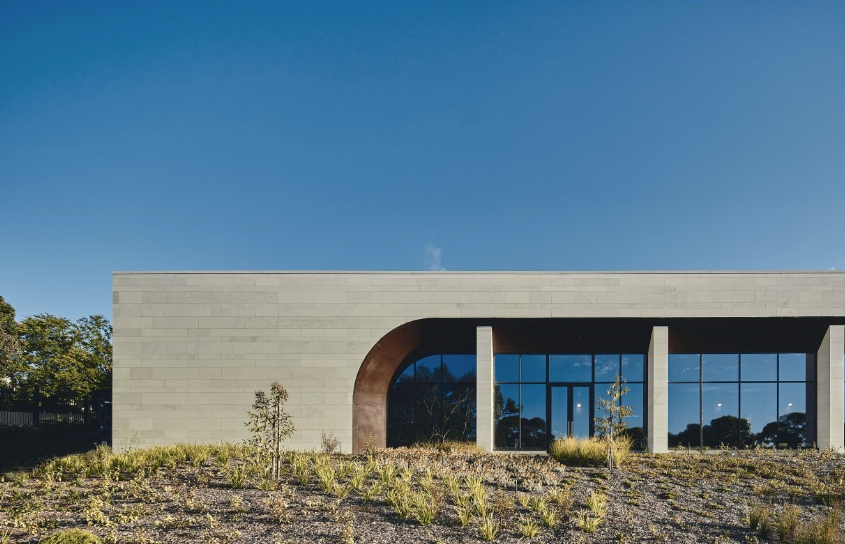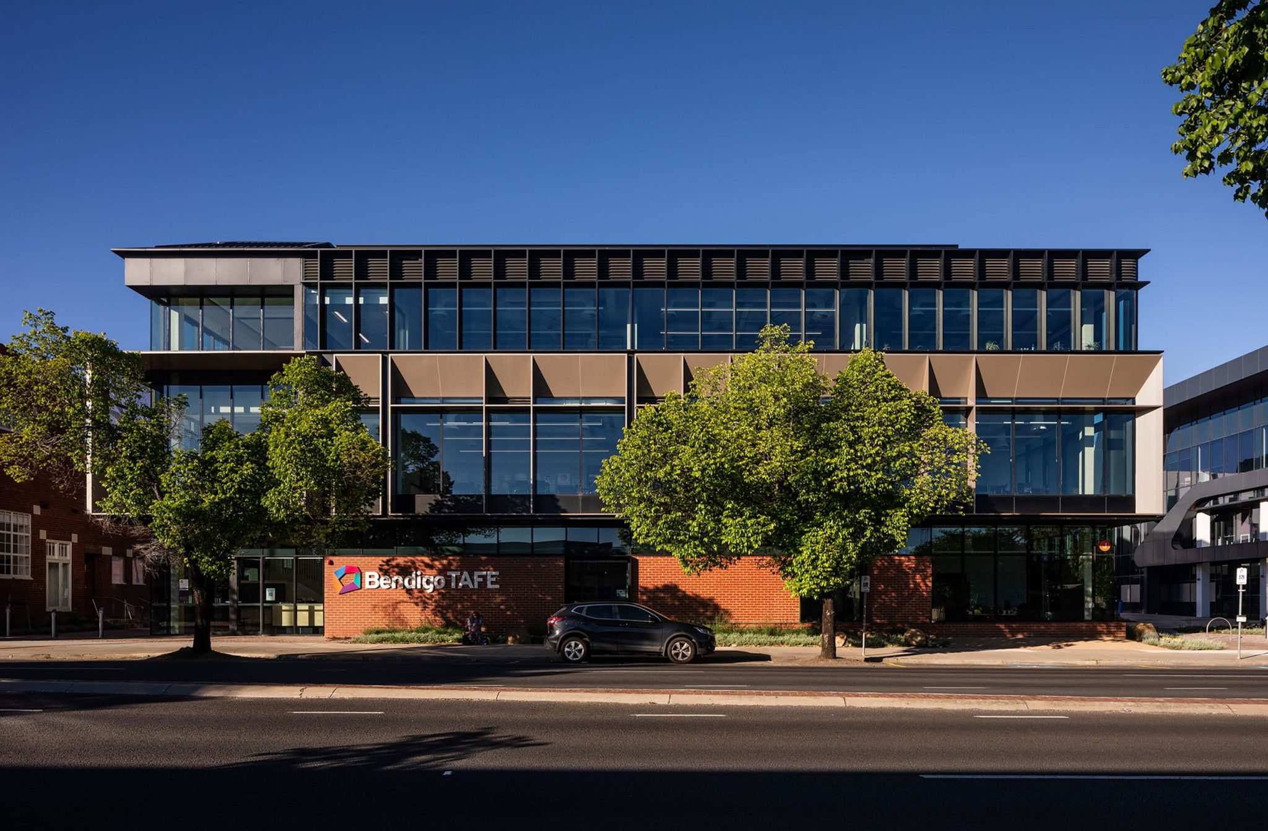
Woods Bagot designs new Western Sydney University campus
Woods Bagot designs new Western Sydney University campus
Share
Western Sydney University’s new Liverpool campus is a 10-storey vertical building designed to deliver the high-quality educational opportunities to one of Sydney’s emerging central business districts. In line with the University’s ‘Western Growth’ initiative, the new campus supports the fastest growing area in the Sydney region by providing opportunities for local enterprise and institutions to grow in conjunction with the government plans.
Woods Bagot created a brief and design that exemplifies a blended learning approach through a highly connected and collaborative environment, delivering a dynamic and brand-aligned City Campus for 2,500 students.

Woods Bagot’s regional Education sector leader Alan J Duffy says the vertical campus typology continues to influence the tertiary learning landscape.
“The design delivers a vertical campus building that both enables and exemplifies creativity, choice and critical thinking for the next generation of social science and nursing and midwifery graduates,” says Duffy.
“Now that the building is open and in use, it is a privilege as designers to see the students using the space in a way that actually extends how it was intended – customising and using space in their own way”

The building is vertically layered to encourage public interaction at the ground plane, where the community can visually connect with the internal activities occurring in the building. The flexible nature of the spaces at ground level can accommodate orientation days, public announcements, industry presentations and pop-up events throughout the calendar year.
The design concept for the new campus is centered on the idea of “connectography”. This brings the globally-minded, technology-driven “connectivity” required for a vertical campus typology together with “geography”, which in this case references the location of Liverpool and its relationship back to the City and eastern seaboard.
The idea of connectography permeates the design, through the introduction of organic forms and meandering circulation pathways. Flexible learning studios function as anchors on each floor of the building, connected via a series of stairs and voids in a continuous meandering vertical link, to encourage informal meetings between students, academics and industry professionals.
“Just as the Georges River connected communities over time in the Liverpool catchment area, the internal stairs connect campus occupants between floors, encouraging interaction and collaboration. The meandering activity along the bold, vibrantly red stair will be visible from the streetscape, exemplifying the idea of learning on display and creating positive presence” says Duffy.

Faculty-specific spaces occupy the mid and upper levels where formal and informal learning is supported by a dispersed academic workplace and research space. The building culminates in a multipurpose level at the top of the campus, where university and industry events can occur with rooftop access and expansive views to the surrounding district.
Technology continues to enable new learning pedagogies and is a key component of the campus environment, offering students an unparalleled 21st century learning experience. Up to 750 nursing students will have access to new simulation laboratories, making it one of the most technologically-immersed nurse training facilities in the country.
Open to the public last weekend for the university’s Open Day, the campus has a focus on nursing, social sciences, social work, anthropology, community welfare, criminology and policing programs, supported by facilities such as a library, student hub, symposium space and student services.
Photography: Trevor Mein
You Might also Like





















