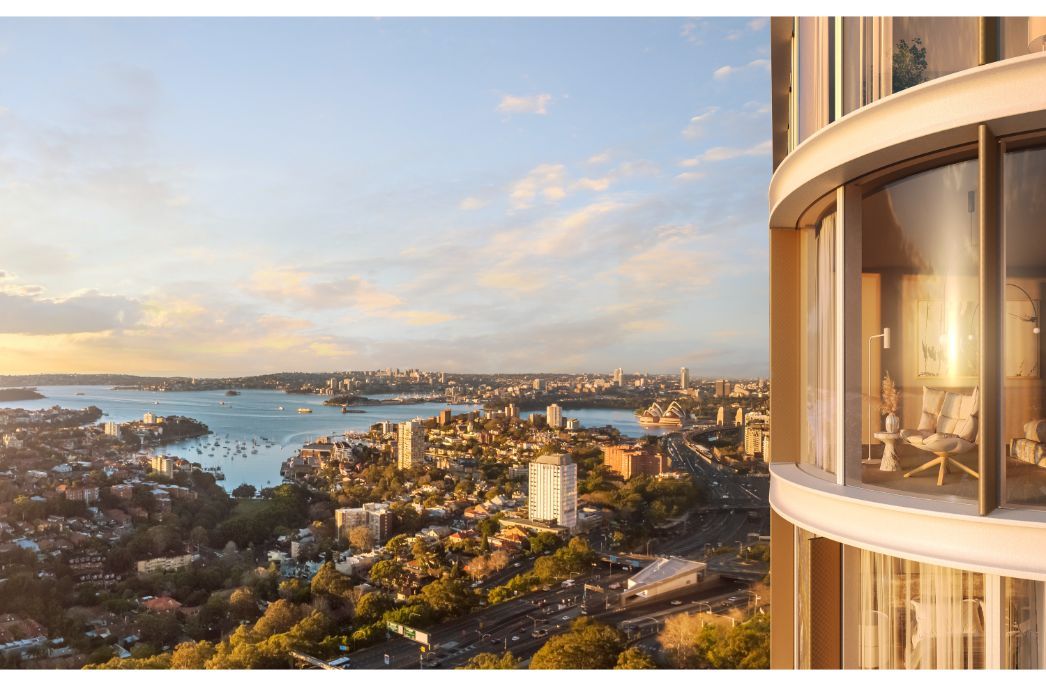
Woods Bagot designs curvaceous mixed-use project in North Sydney
Woods Bagot designs curvaceous mixed-use project in North Sydney
Share
Property development group Aqualand and multidisciplinary studio Woods Bagot have collaborated to design an elegantly-curved building that seeks to shake up the streetscape and city skyline.
AURA by Aqualand located at 168 Walker Street is a mixed-use project set to deliver 386 luxury apartments above a retail and commercial precinct.
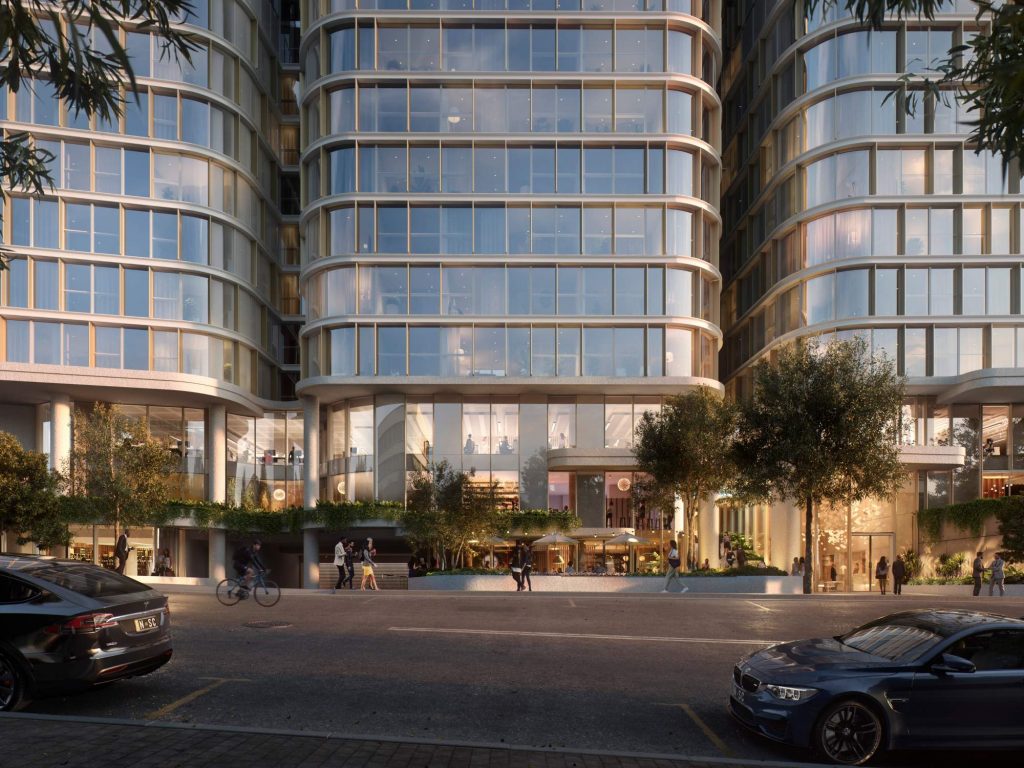
The site’s extensive retail precinct will offer residents a curated shopping and dining destination, including a providore, bakery, cafe and wine bar, an all-day diner and a contemporary Japanese restaurant. Laneways will also welcome people into the precinct.
Designed with the ethos of architecture as sculpture, AURA by Aqualand will feature an undulating facade to create an illusion that the single structure is divided into four separate towers, each with staggered peaks stepping down from level 29 to level 23.
The building will also be built with a distinctive hourglass shape, which cinches in at the level-nine ‘waist’ of the building, where the resident’s community centre is located.
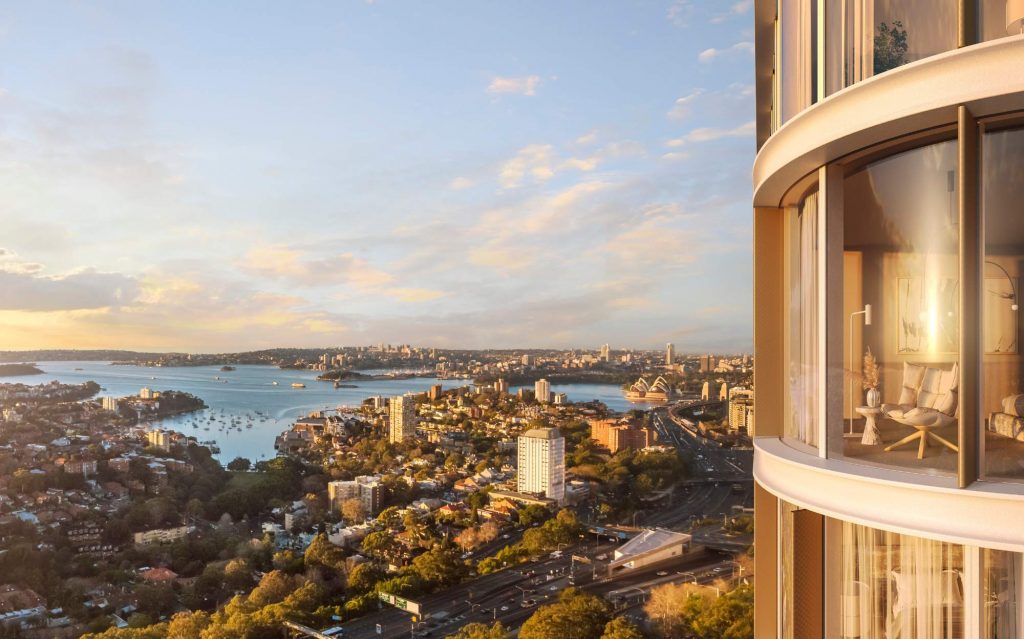
Woods Bagot principal and architect Jason Fraser says the building’s design is influenced by the “eroded sandstone forms of Sydney Harbour” and the “ever-changing play of light on the water”.
“We started looking at the harbour for inspiration. One of the things we love about North Sydney is that the sandstone at the water’s edge is the same sandstone you see all through the suburb,” he explains.
“There’s also this incredibly rich landscape from Wendy Whitely’s Secret Garden at Lavender Bay, all the way up to St Leonard’s Park. We wanted our building to become part of this unique landscape.”
“You can stare at the water all day and watch how the lights reflect off it differently. We wanted a building that did similar things both spatially and materially.”
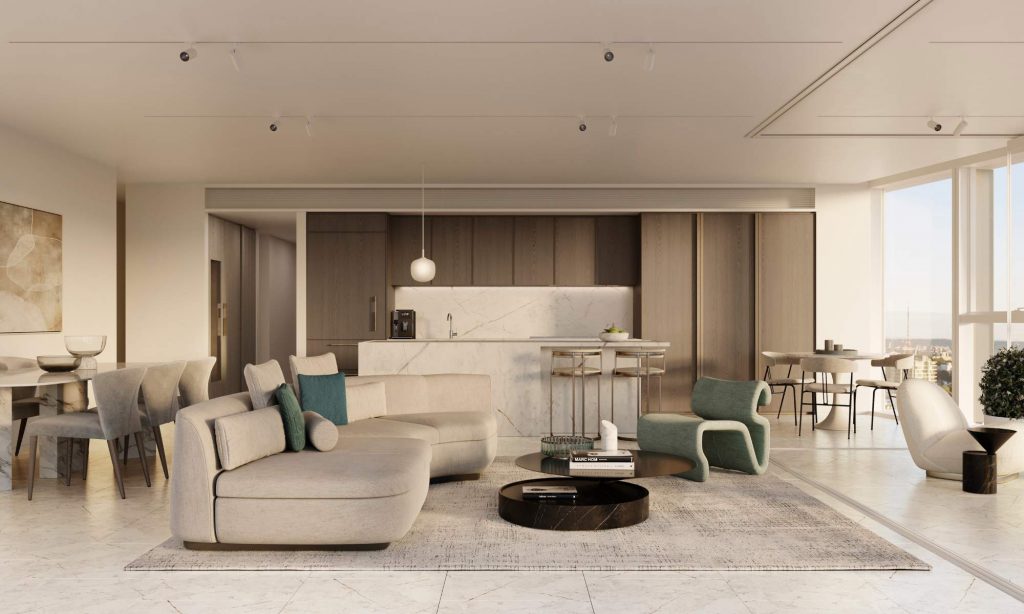
Speaking of materials, AURA by Aqualand is a party of translucent glass, muted metallics and black lines that contrast against textured white finishes, including aggregate quartz and concrete.
In the retail section, circular voids in the podium awnings draw sunlight into seating areas.
And to add layers of lush greenery, vine-draped awnings near the ground level open the outside in, plus an abundance of natural light into the indoor pool. Perforated metal screens control privacy while inviting dappled light inside the homes.
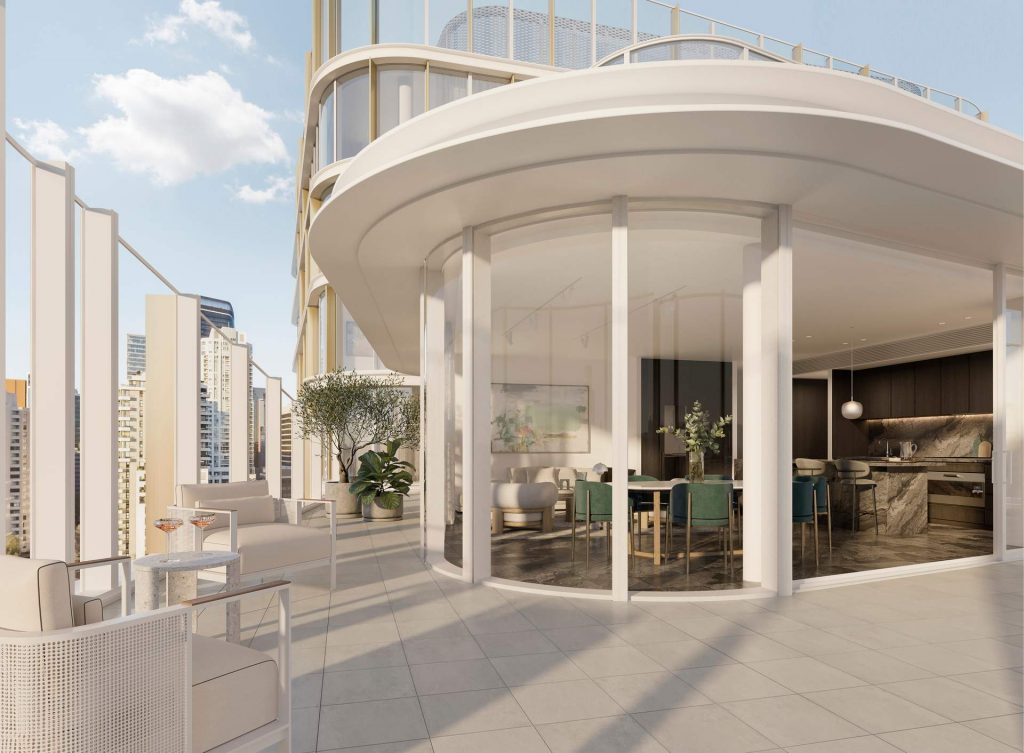
Other resident amenities include a wellness room and end-of-trip facilities. A glamorous rooftop area offers a sun deck, private dining rooms, a barbecue and kitchen space for year-round al fresco entertaining.
On Aqualand, Frasers says Wood Bagot found a partner willing to embrace sculptural forms that would make the building more interesting not only to residents but to the “wider community”.
“Sculptural buildings are harder to draw, document and build. Many of Sydney’s most famous sculptural buildings, from the Sydney Opera House to Barangaroo House and The Exchange, are designed with an obvious community benefit in mind. The sculptural form is used to give back to the community.
“AURA by Aqualand represents an impressive and ambitious commitment by a residential developer to give back to the community architecturally.”
Renders by Woods Bagot.
Interested in more mixed-use project news? SJB designs two colourful multi-residential buildings in Richmond.
You Might also Like
