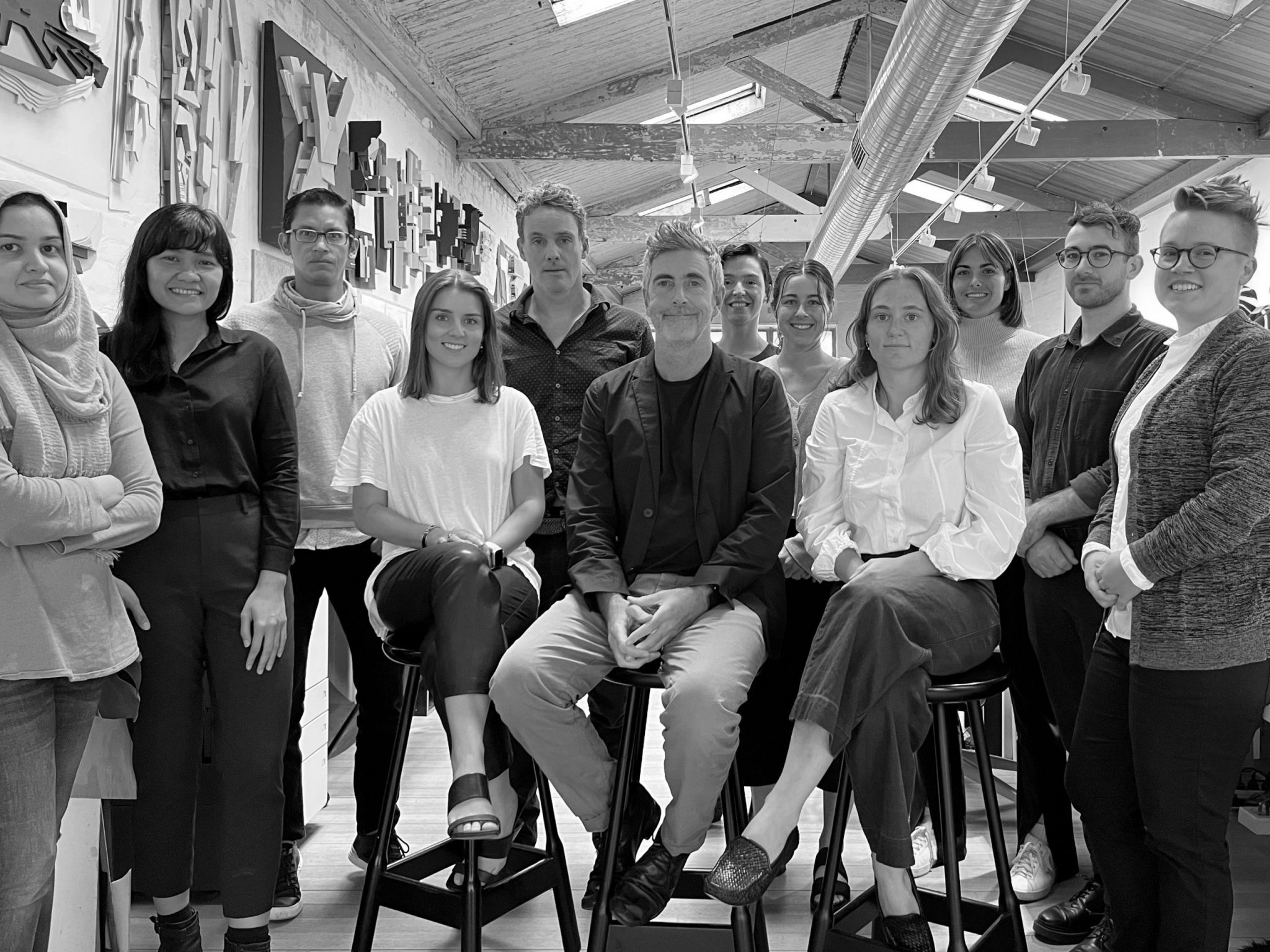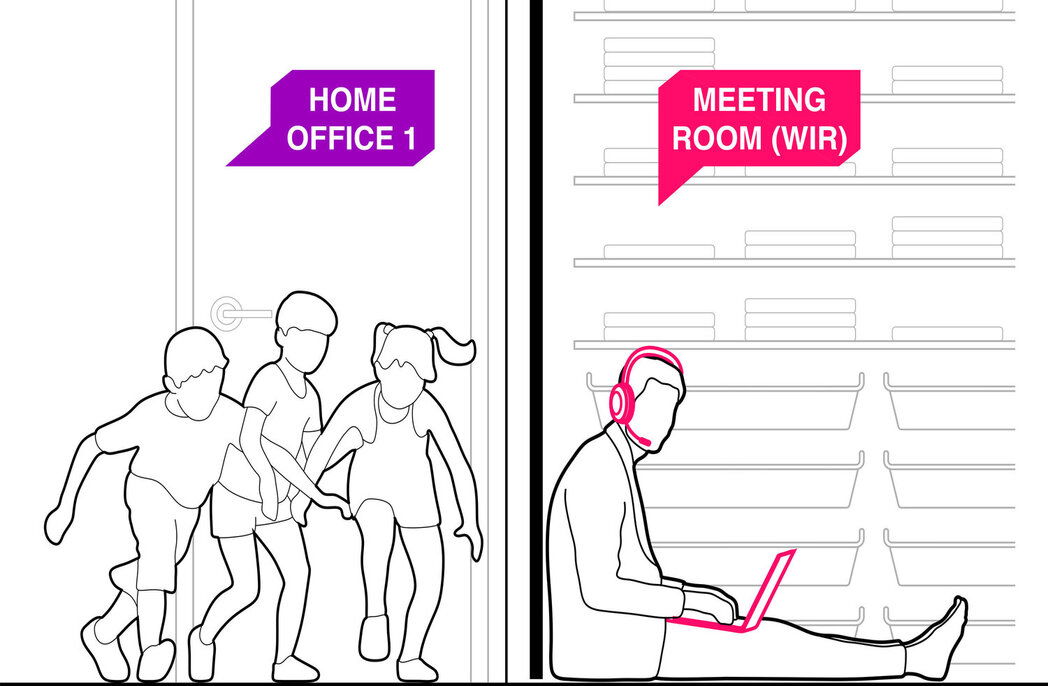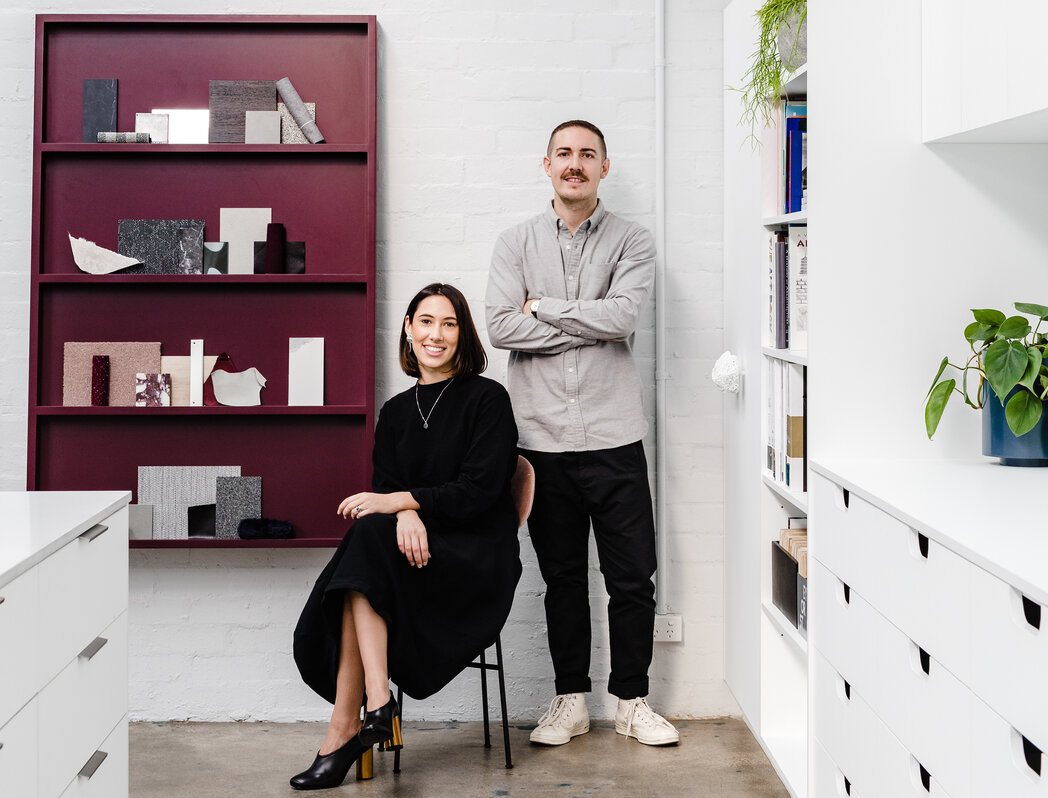
Woods Bagot designs adaptable apartment in response to WFH
Woods Bagot designs adaptable apartment in response to WFH
Share
Woods Bagot’s has designed AD-APT, a modular system showing how families and flatmates can adapt apartments to working from home.
The firm designed the model after the en masse shift to working from home following the coronavirus outbreak exposed “the benefits (and challenges) to a far wider range of the population than ever before.
“Once the quarantines are over, this flexibility will continue as we realize we don’t need to spend the 9-5 in the office,” says London principal Simon Saint.

The AD-APT model uses a series of movable walls and screens to divide an open-plan apartment into smaller dedicated spaces.
The system looks at two common exemplars – Split Shift Home for families with young children and the Double Desk Home for flatmates sharing a dining table, kitchen bench or coffee table as makeshift desks.
“While these two homes seem to have very different needs, they in fact share the need for spaces that can support different activities within the home,” says Saint.
“Each needs comfortable, acoustically separated places for focused work, education, calls and entertainment.”
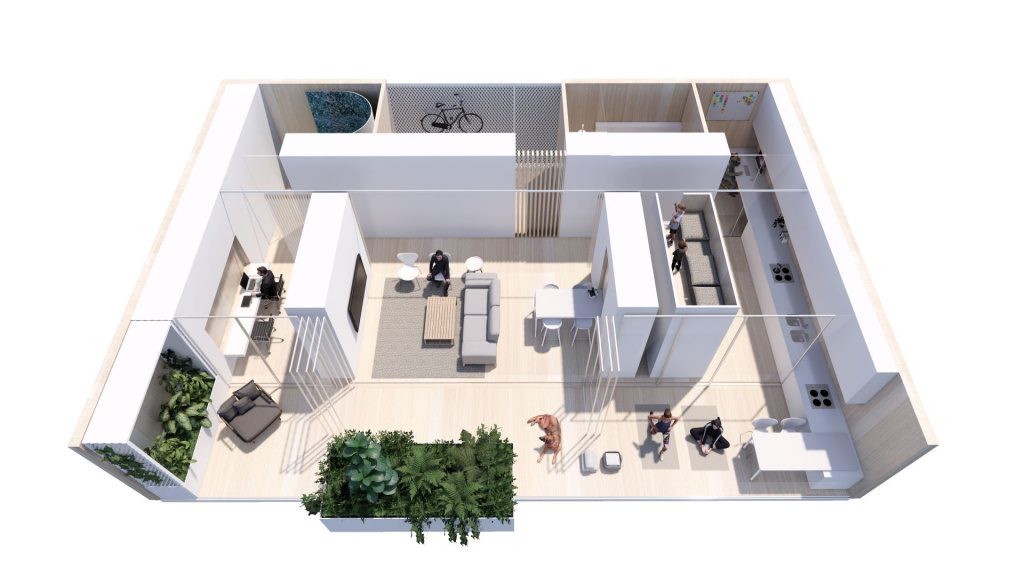
The AD-APT model begins with a “fixed spine” featuring the bathroom, kitchen and entry porch. Extensive storage runs around the entire apartment, while a large balcony offers space for outdoor exercise, entertainment and cooking with a planter for aeroponically home-grown food.
“If COVID-19 leads to a change in mindset from pure experience to resilience, we may see a rise in the demand for food storage and cultivation to meet the challenges of staying home for extended periods of time,” says Saint.
“People’s homes are often the emotional centres of their lives, a locus of safety and protection for oneself and loved ones. A reduction in reliance on external systems may become a feature of the resilient home of the future.”
The remaining apartment space is designed to be configurable to the resident’s needs with two blocks that can be moved depending on the time of day modelled in the example layout.
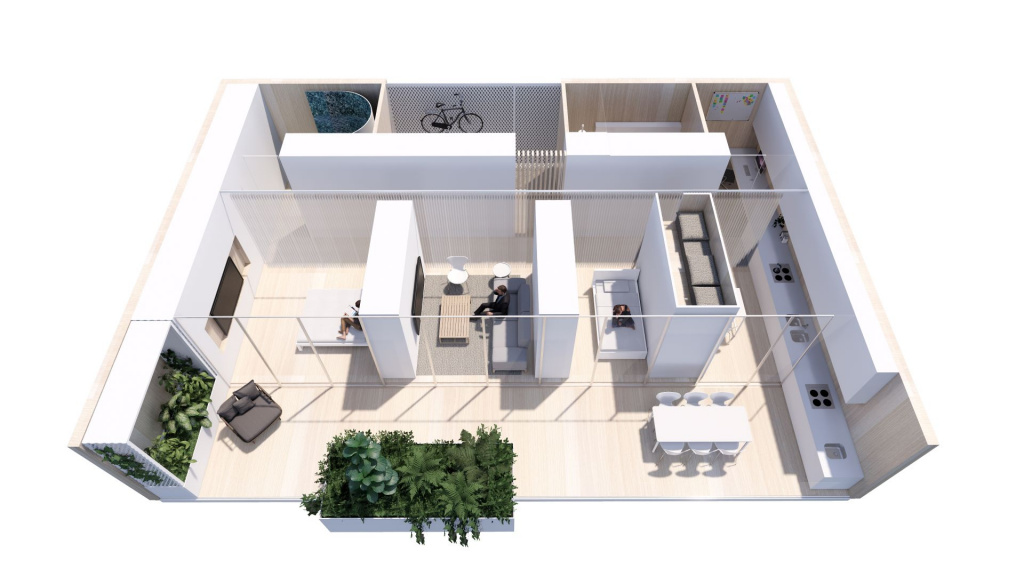
During the day, the movable blocks can be configured to separate the living and dining spaces from a focused workspace and acoustically controlled call or entertainment booth.
In “night mode”, the living room compresses to become a master suite, while the home office becomes a second bedroom.
Finally, in “play mode”, the blocks can be shifted until they are against the perimeter walls to transform the apartment into one wide open space for entertaining, meetings or group classes.
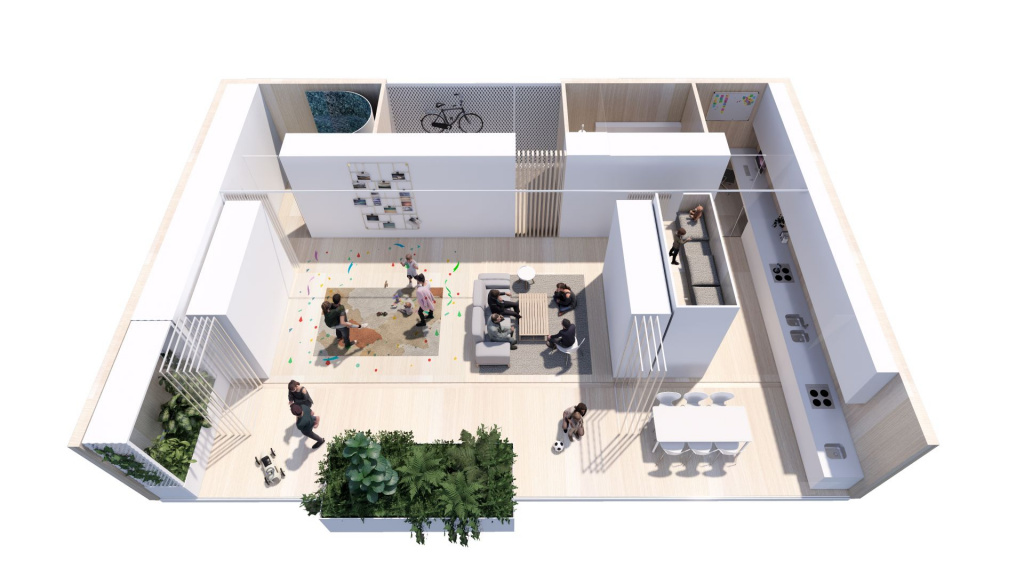
Woods Bagot is a global architectural and consulting practice founded in Adelaide in 1869. One of its principals, Hazel Porter, shares her working from home experience in this week’s edition of ADR‘s ongoing WFH video series
Stay up-to-date with developments in the A&D community with our coronavirus coverage and weekly update.
Photography supplied.
You Might also Like
