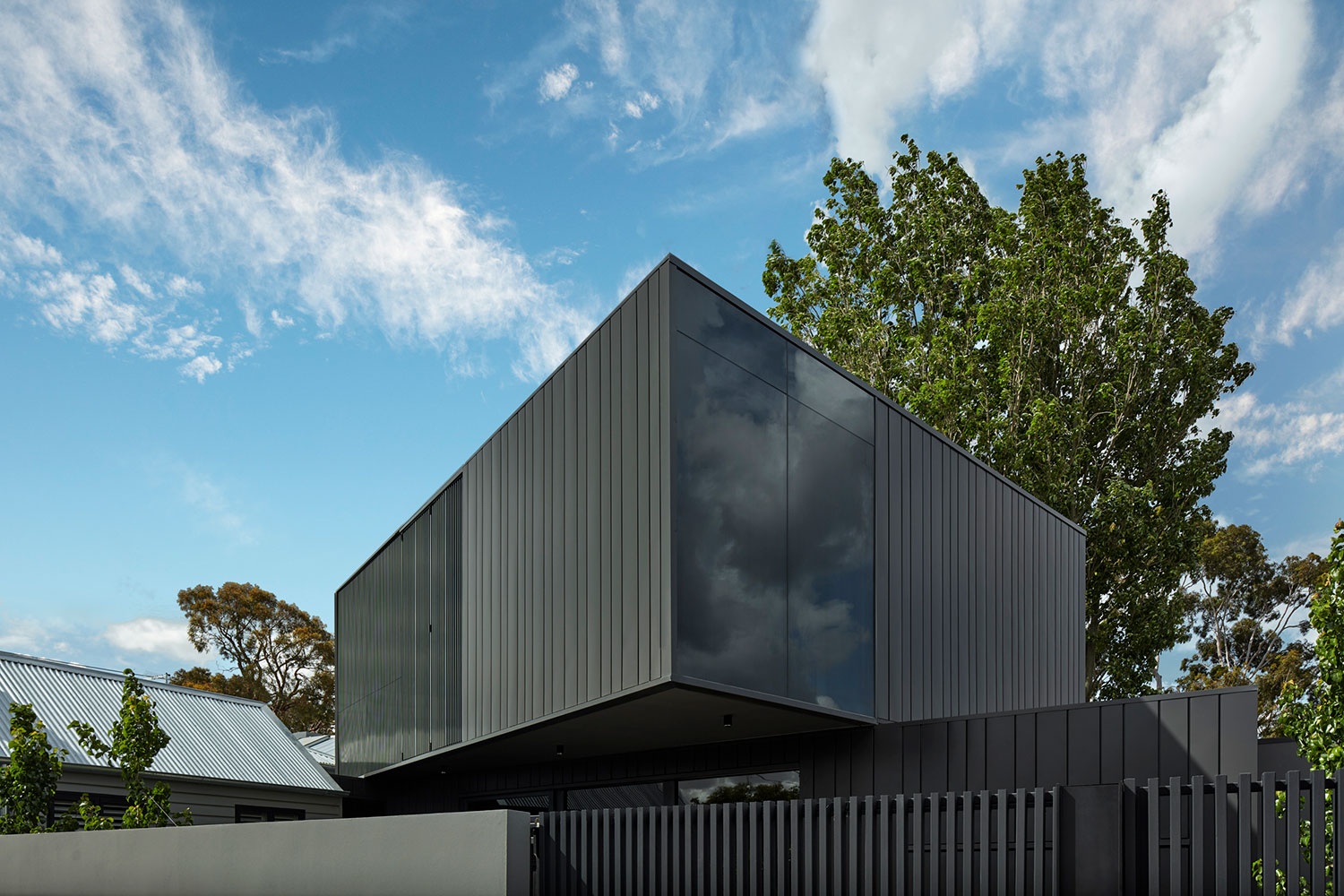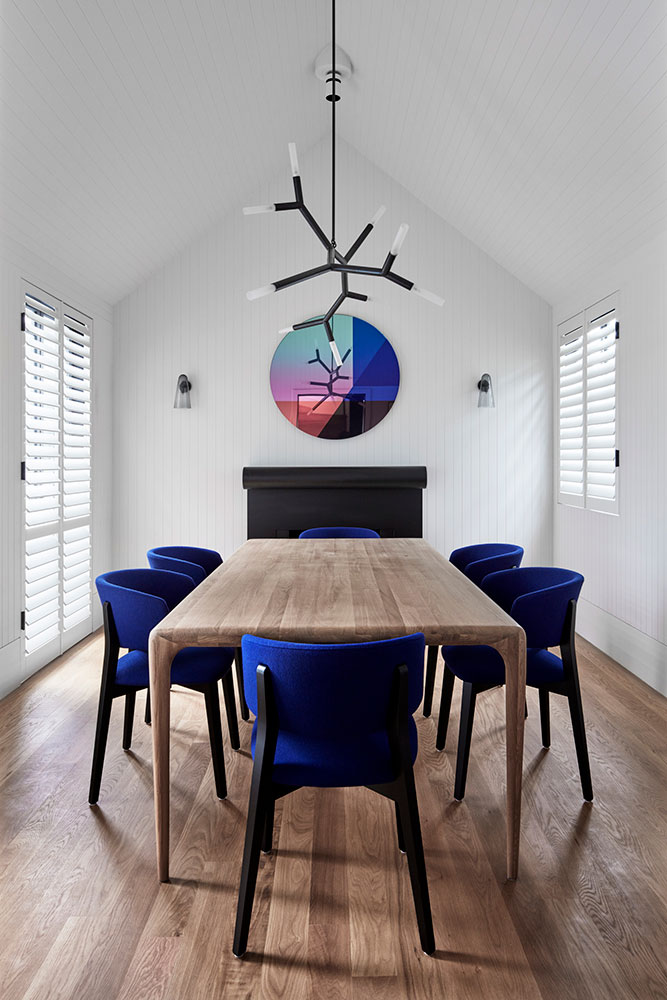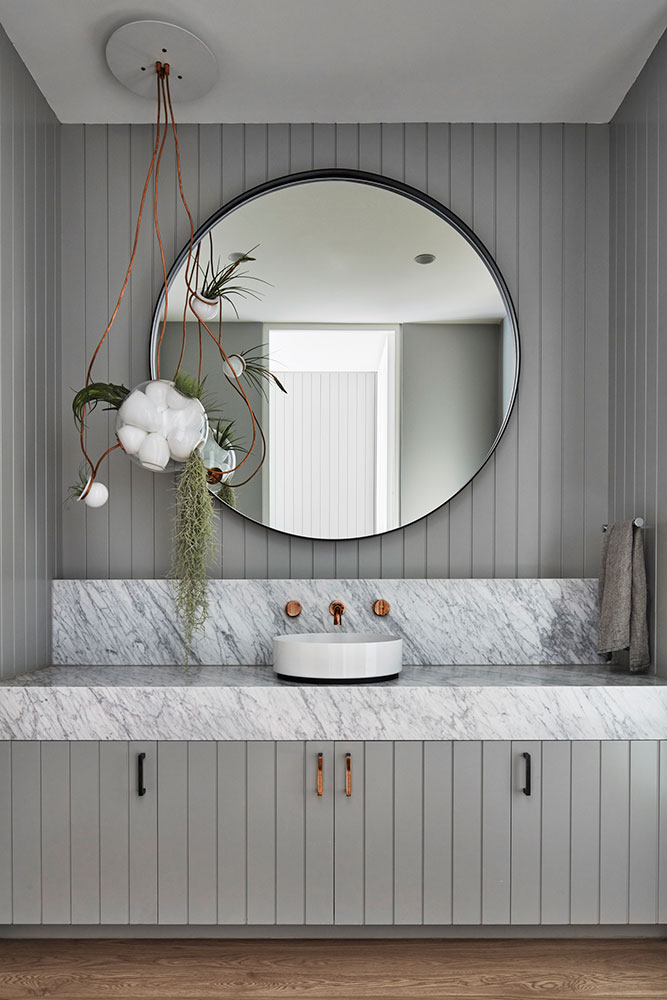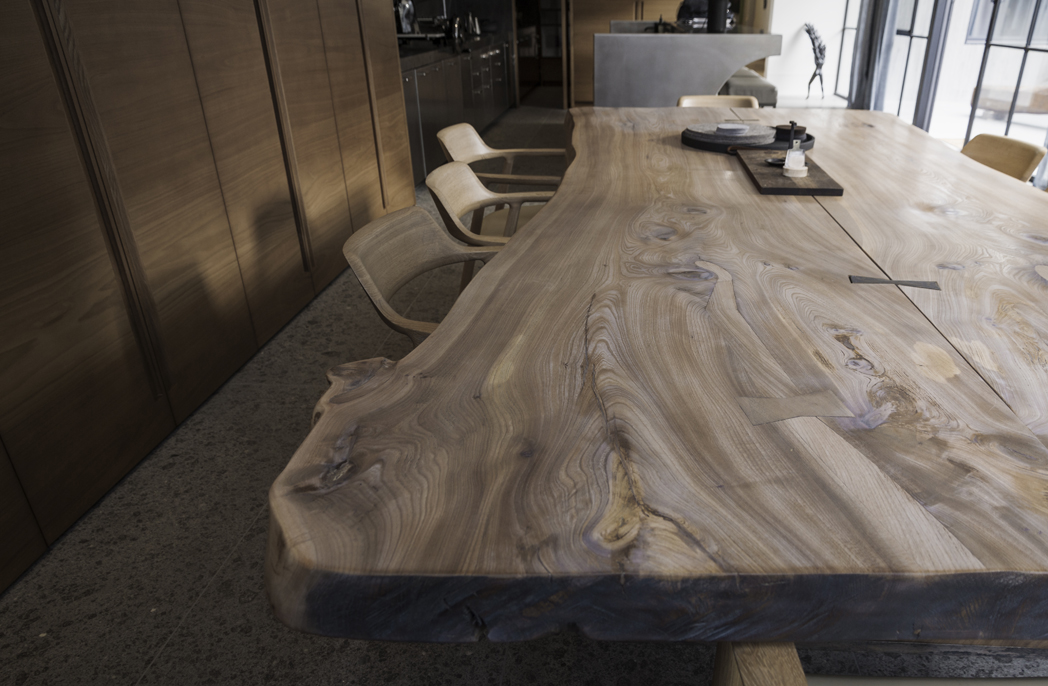Each component creates its own distinct vernacular. The period building visibly restores, renovates and brings back from the brink of demolition the heritage workers cottage and intact outhouse.
“Most clients and architects would have looked at the existing building with despair but for this project the site and house have been turned into a massive opportunity to salvage a piece of history and the lifestyle it represents,” explains B.E Architects.
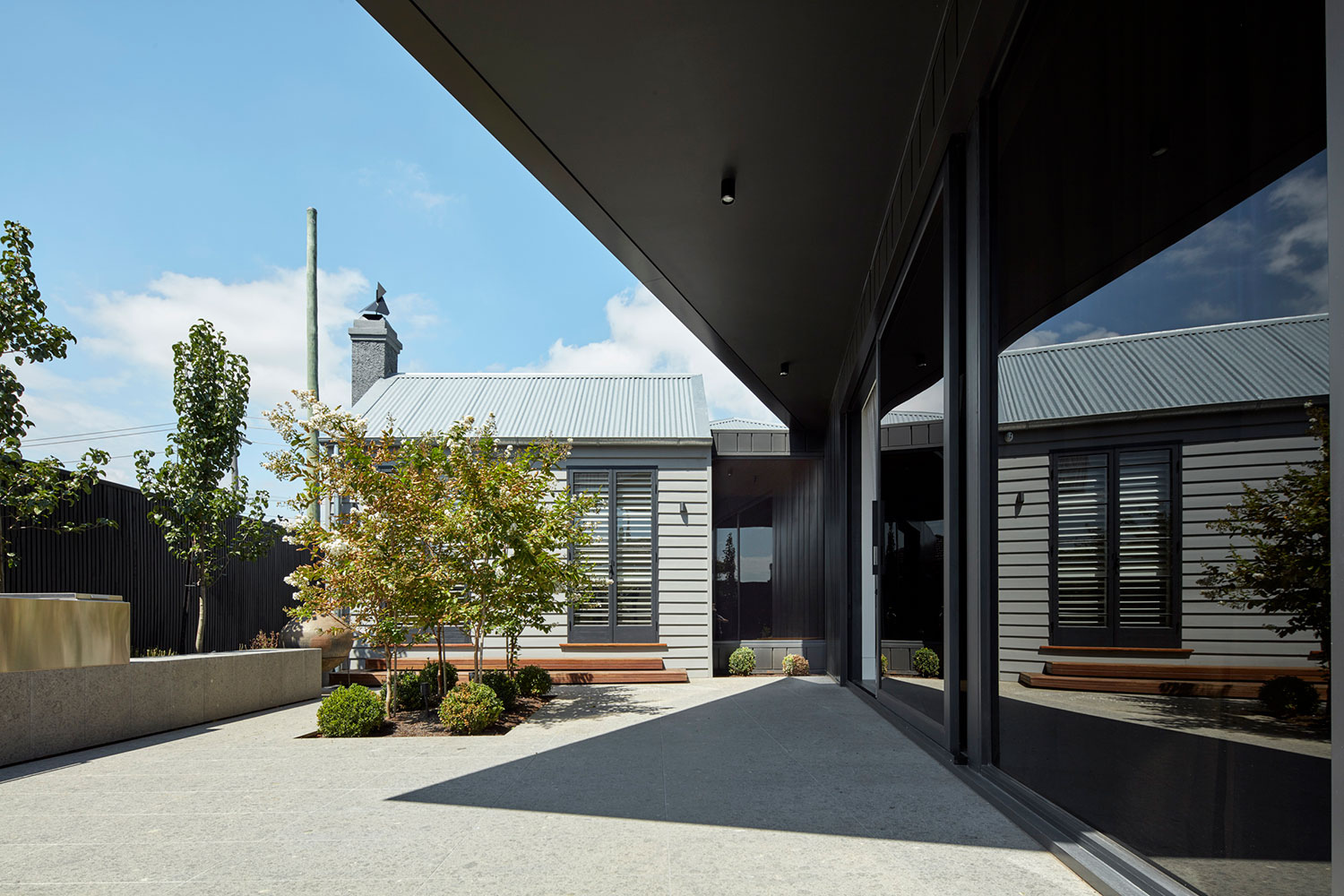
The buildings two are connected by a glazed link which creates a clear visual separation from the street emphasising which is from the past and which is from the present.
“Given the state of the existing building, it was a full resurrection. The redesign reinstated the architectural elements of the veranda, French doors and timber weather boards. The internal structure and frame was rebuilt and re-straightened creating a new internal skin within the weathered existing skin. The new internal plan respects all existing external openings. The interiors continued the external detailing and materiality with timber lined rooms and joinery and modern reinterpretations of decorative period details.”
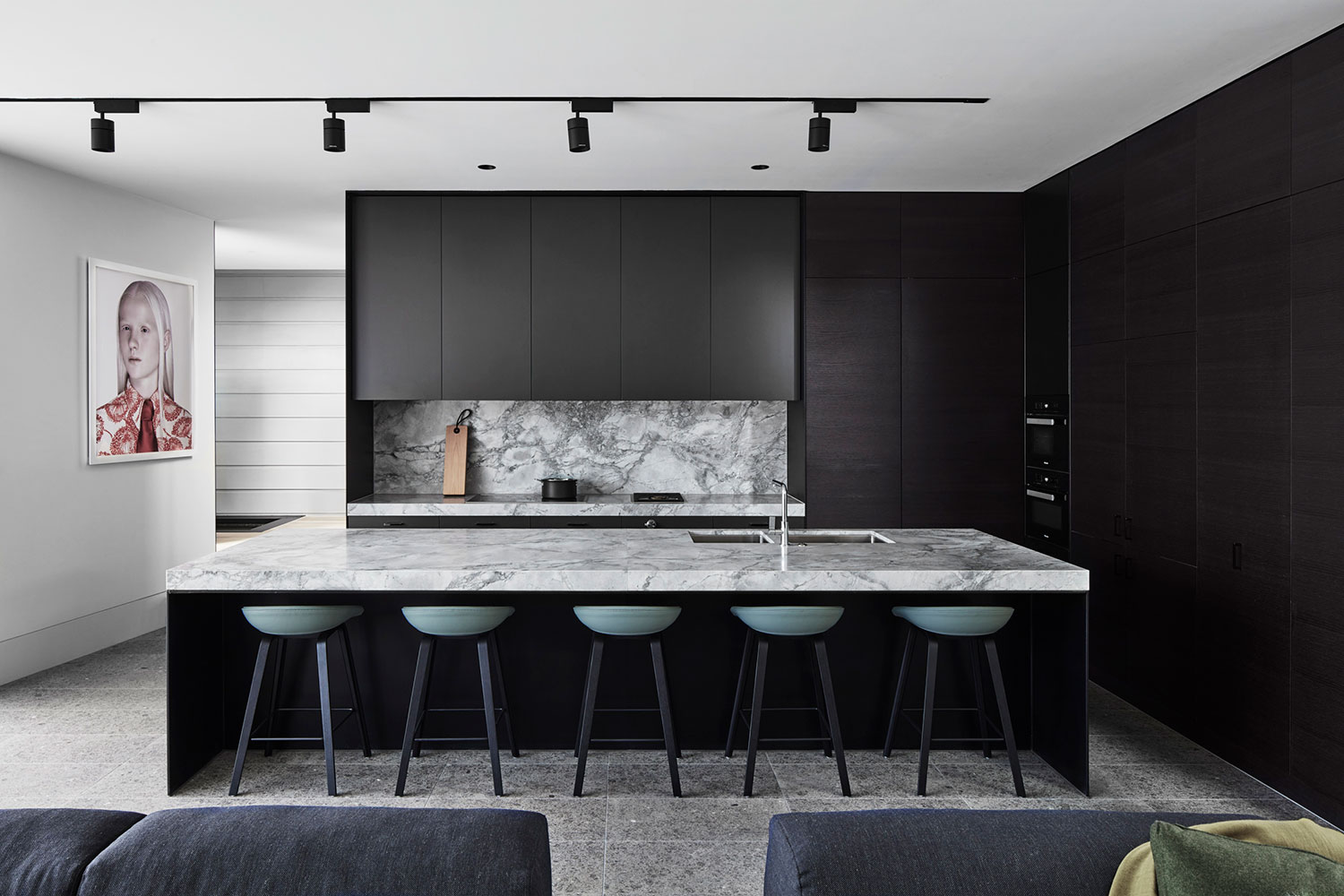
New open plan kitchen with black steel detailing


