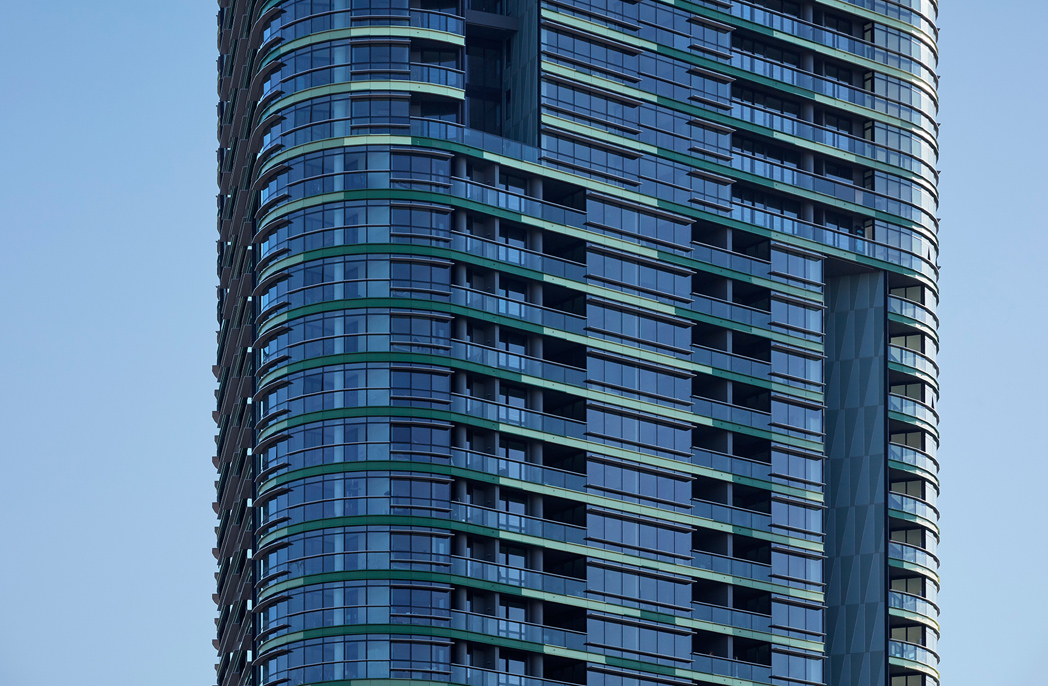
Opal Tower damage blamed on multiple design and construction faults in final report
Opal Tower damage blamed on multiple design and construction faults in final report
Share
The final report investigating the issues into Sydney’s Opal Tower has been released, blaming multiple design and construction faults.
While the building has been confirmed as “overall” structurally sound, “significant” rectification works are necessary to ensure that the building and all its structural components satisfy building compliance.
The final report, which was compiled by independent engineers John Carter, Mark Hoffman and Stephen Foster, confirmed many of the findings in the interim report released last month, along with some new discoveries.
They include:
1. The as-constructed hob beam / panel assembly was under-designed, according to the National Construction Code (NCC) and the Australian Standard for Concrete Structures (AS36001), at a number of locations in the building. This left the hob beams susceptible to failure by shear compression and bursting.
2. The decision, taken after the initial design2, to grout only partially the joints between the hob beams and panels, significantly raised the levels of stress in the hob beams on levels 4, 10, 16 and 26.
3. Construction and material deficiencies likely precipitated the observed major damage to hob beams on Level 10-C (electrical conduit and reinforcing steel in the cover region, and a panel repair) and Level 4-A (lower strength concrete than used in hobs elsewhere and partial grout coverage).
4. The observed damage in the concrete panel at Level 10 and in the Level 10 floor slab was likely a consequence of the adjacent hob beam failures and not the original cause of the damage observed at Level 10.
The report did not name Australian-based developer Ecove, backed by multi-billion-dollar Japanese firm Kajima Corporation, or the engineers, WSP and builder Icon. But in a statement made to News.com.au, Ecove said the catastrophe was “devastating” to the company and said “changes made after the original design” were at the core of the problem. The firm said they were not attempting to shift the blame but highlight Ecove’s “genuine concern at the findings of the independent experts”.
One of the key reasons for cracking and fracturing in the building was simply a lack of grouting between concrete panels and load-bearing hob beams.
“Design drawings indicate that full grout coverage was expected between the panel and the hob beam. However, during construction only the inner surfaces of approximately 50-70 percent of the joint width appear to have been grouted,” the report stated.
“This partial grout coverage led to an eccentric bearing load and elevated bearing and bursting stresses on the hob beams.”
The report also included a number of recommendations to prevent a similar issue from happening in the future.
The 36-storey Sydney apartment building was evacuated on Christmas Eve after cracking in precast concrete panels was discovered on level 10, sparking fears that the tower could collapse.
You Might also Like


















