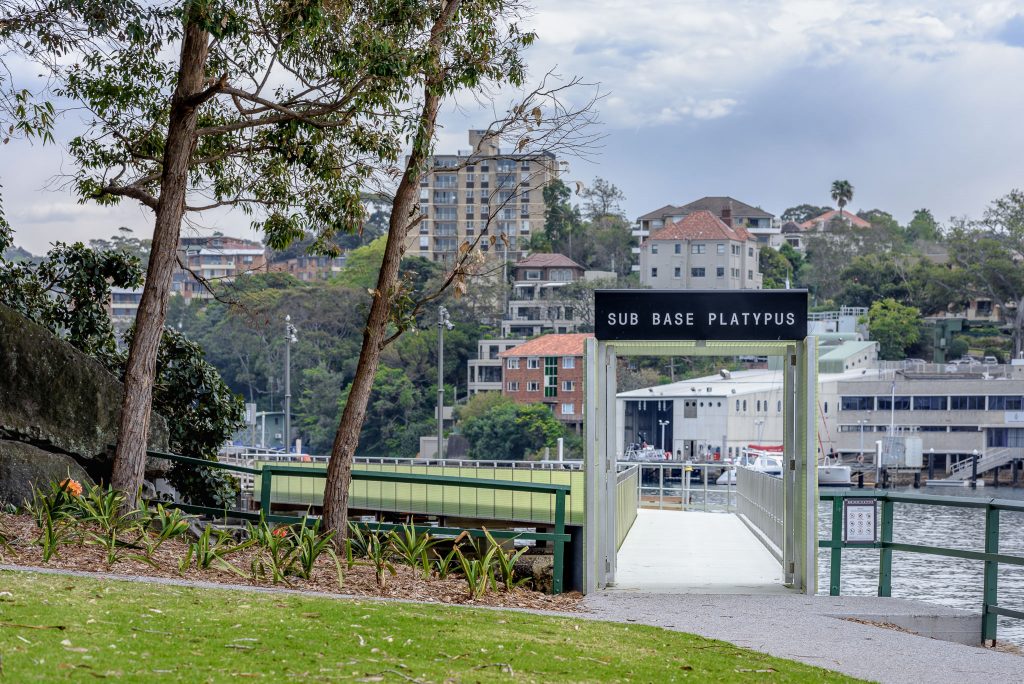
HMAS Platypus Renewal by Lahznimmo Architects – a holistic approach to design
HMAS Platypus Renewal by Lahznimmo Architects – a holistic approach to design
Share
Sydney Harbour Federation Trust engaged Lahznimmo Architects and Aspect Studios for the HMAS Platypus Renewal project.
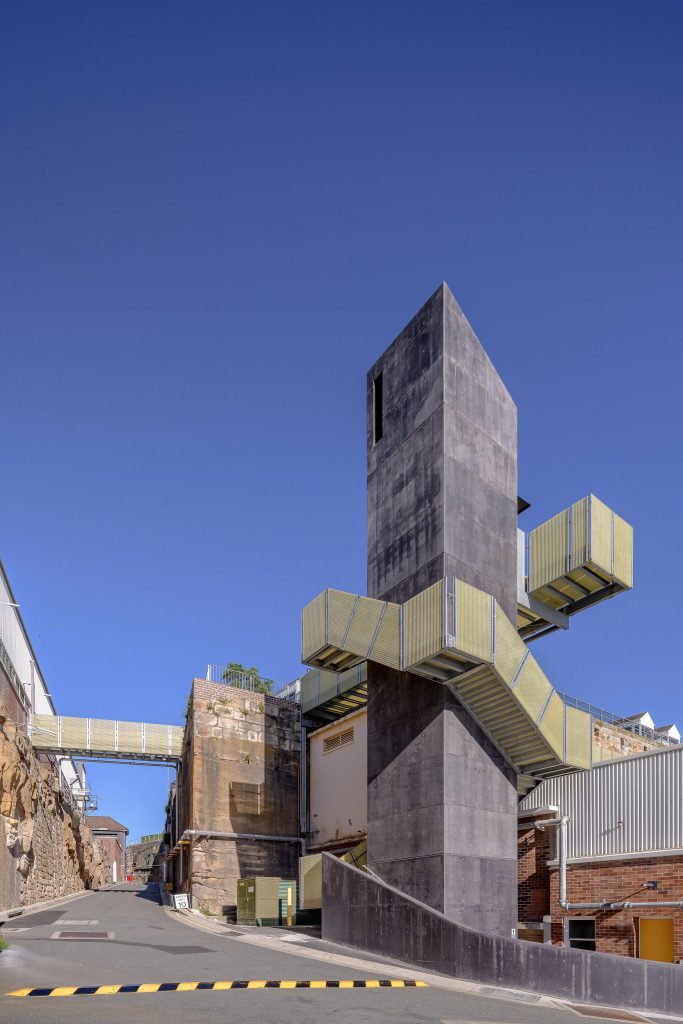
The HMAS Platypus Renewal by Lahznimmo Architects is located in North Sydney on the shores of Neutral Bay.
“The site already had a very strong architectural expression through the industrial typology of the existing buildings,” shares the practice founding director Andrew Nimmo.
“The sawtooth roofs, the filigree steel trusses, the soft southern light, the honest utilitarian detailing – these were all aspects that we wanted to retain and bring to the fore.
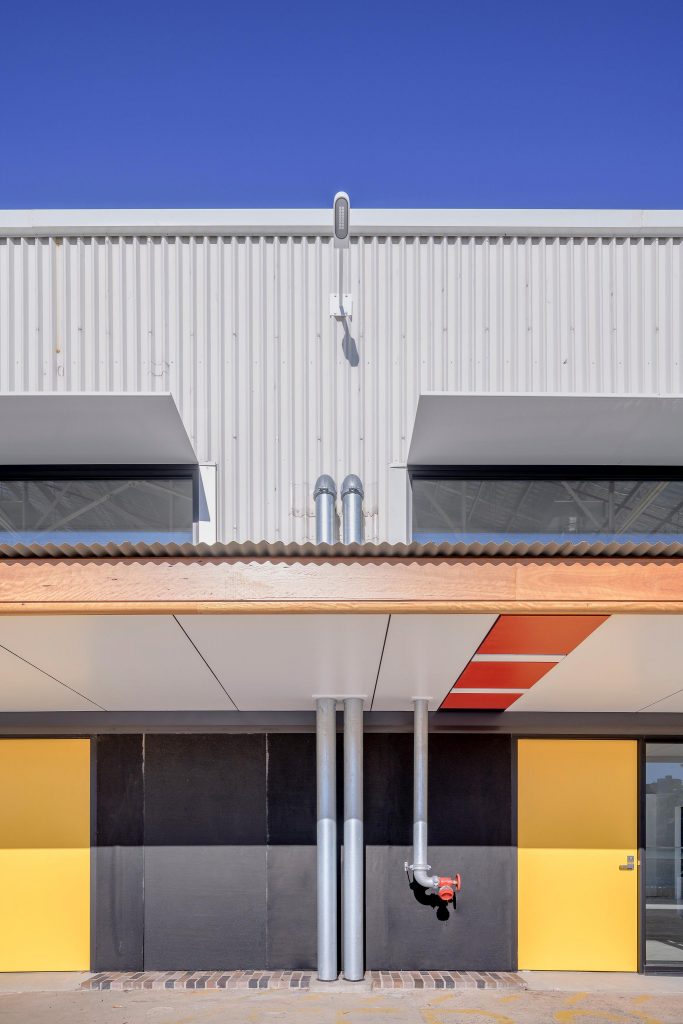
“So the first aesthetic decision was to remove all the accretions built up over the years that interfered with the clarity of the original buildings, and then patch and repair what remained.
“This allowed the industrial buildings to be read in all their authentic beauty.”
It has had a history as a gas works, a Naval Base providing torpedo maintenance facilities, and ultimately as the HMAS Platypus submarine base.
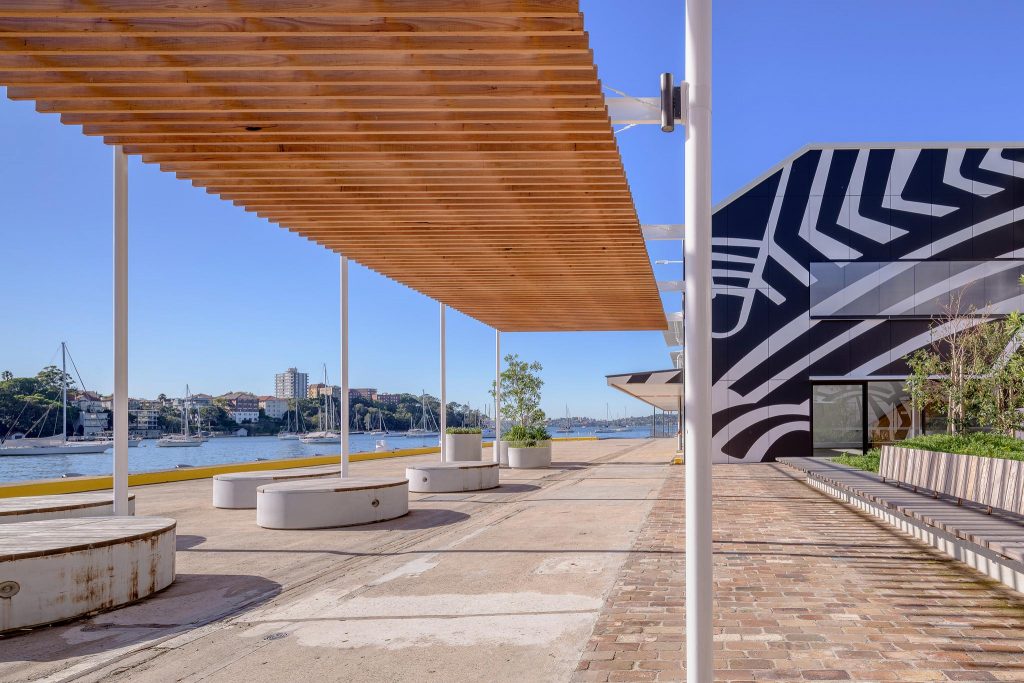
Lahznimmo Architects’ design considers the site holistically, taking into account its physical, environmental, heritage, cultural and aesthetic constraints.
“Wherever we removed parts of original fabric, or introduced new fabric – we wanted that to be clearly marked as the newest overlay,” adds Nimmo.
“The new family of materials and forms were introduced that are clearly modern, but take their clues from the lightweight industrial aesthetic.
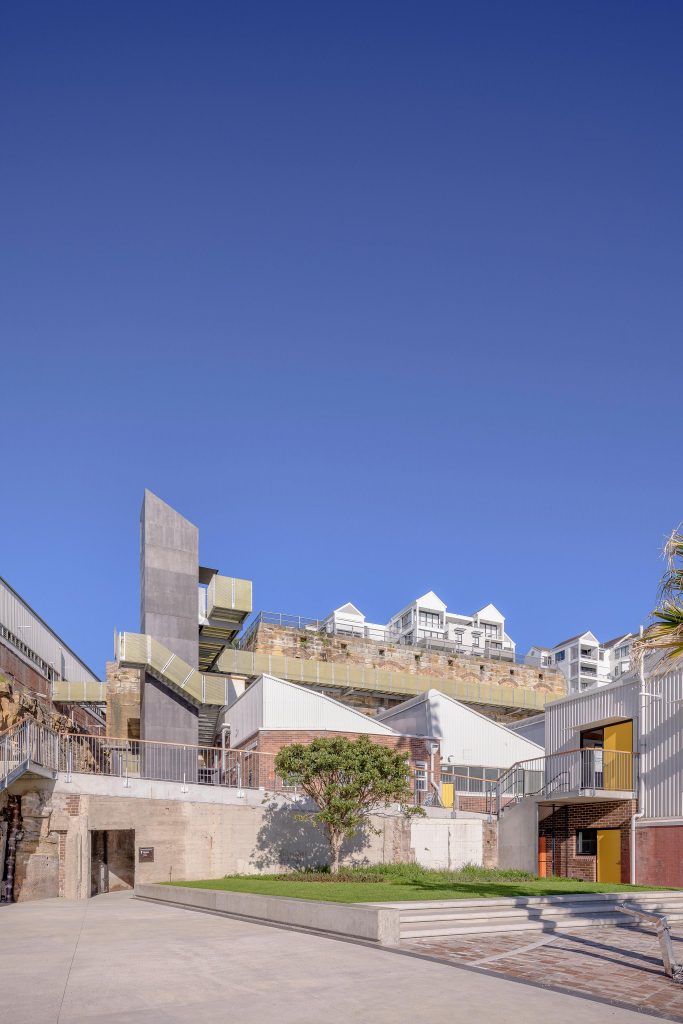
“We also wanted to introduce a striking reminder of the site’s maritime history as a submarine base – thus the striking black and white striped graphic motif that occurs throughout the site. It was inspired by the ‘Razzle Dazzle’ camouflage technique used during WW1 and WW2 to confuse U-boats hunting down ships of the Royal Navy.”
Having a rich industrial heritage spanning nearly 200 years, the bones of Platypus were already in place with numerous buildings suitable for adaptive re-use.
Conceptually, all architectural injections into the site aim to be non-invasive, retaining both the existing industrial language and ecological ecosystems found on the site.
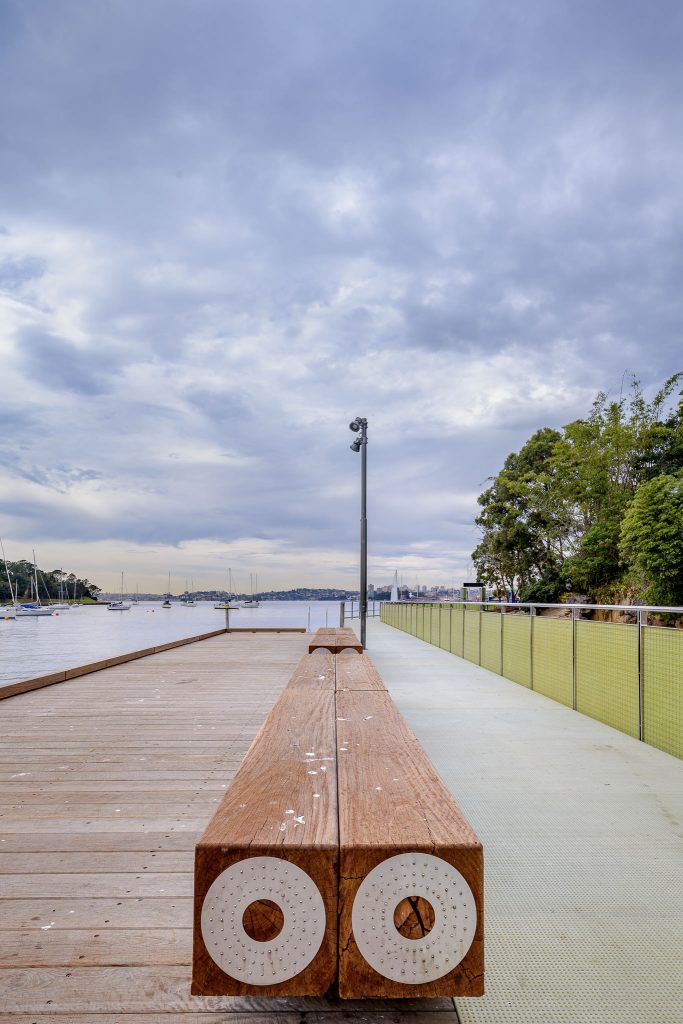
Minor interventions to assist with the accessibility and orientation around the site – such as a new lift, ‘clip-on’ cliff side walkways, stairs and bridge links – are all imagined as a lightweight-framed and clip-on family of forms.
These forms are clearly modern, but take their clue from the structural expressiveness of the industrial buildings. They’re supported by a cohesive and pleasant public domain of interlinked squares and recreational green spaces.
Providing an important counterpoint to the existing built fabric and consistent narrative for the site, they will provide places to rest, play, meet, take in the views, and host temporary events.
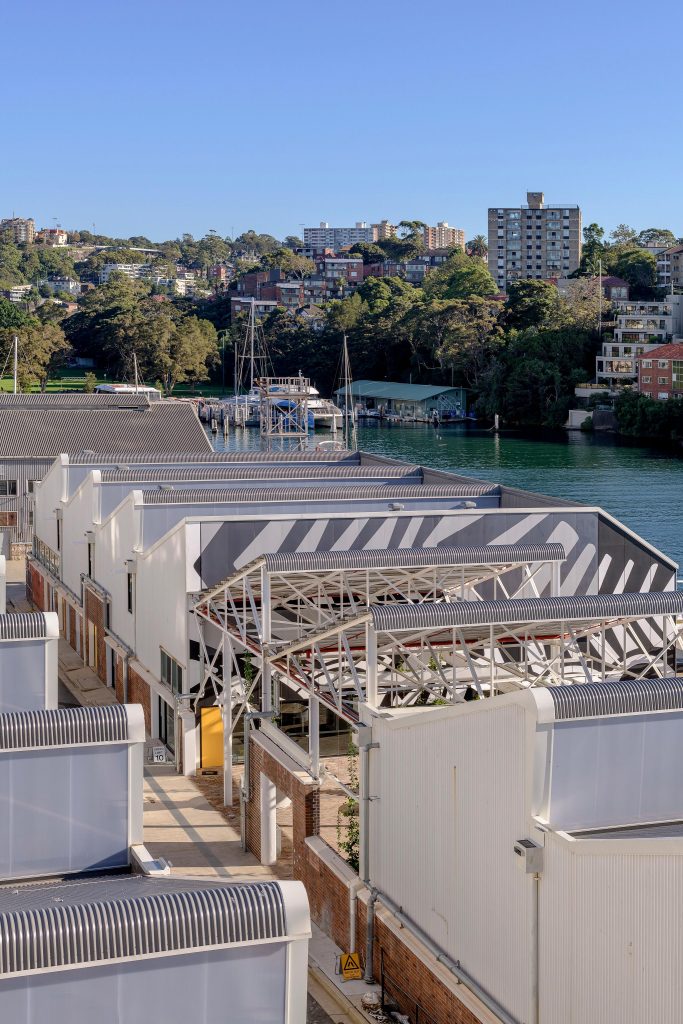
“The biggest challenge was that we could not be 100 percent sure of what we were dealing with until we got on site with the contractor and started demolition or construction,” explains Nimmo.
“This is typical with older buildings like this that have had continuous alterations and additions done throughout their life. The whole team had to be agile and ready to think on their feet as each surprise was unearthed.
“Fortunately we had an understanding client, The Harbour Trust; and excellent builders, Haslin; and we were able to adjust as needed to keep a cap on costs while maintaining the design intent.”
