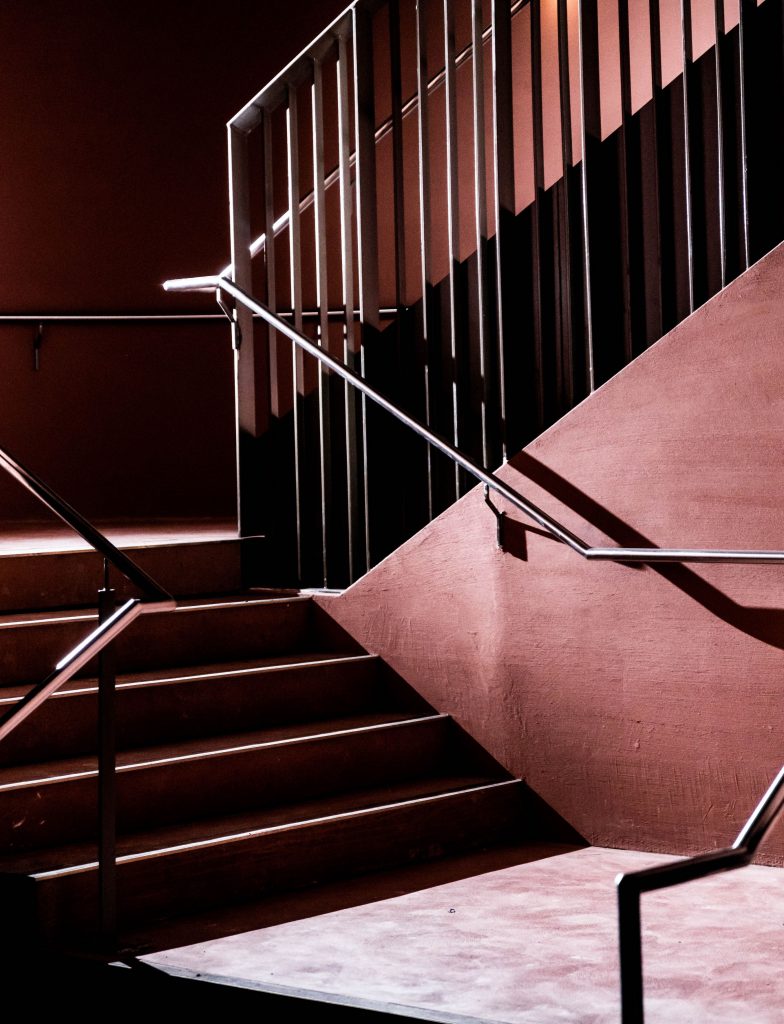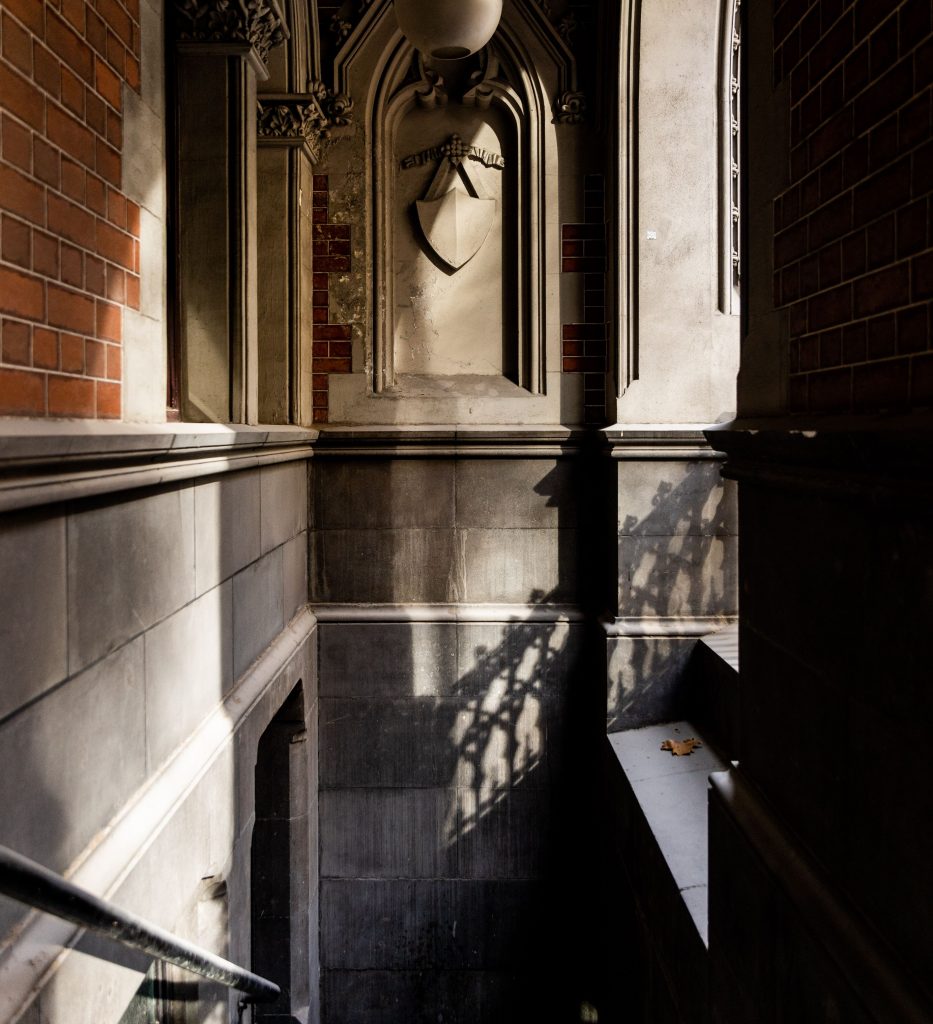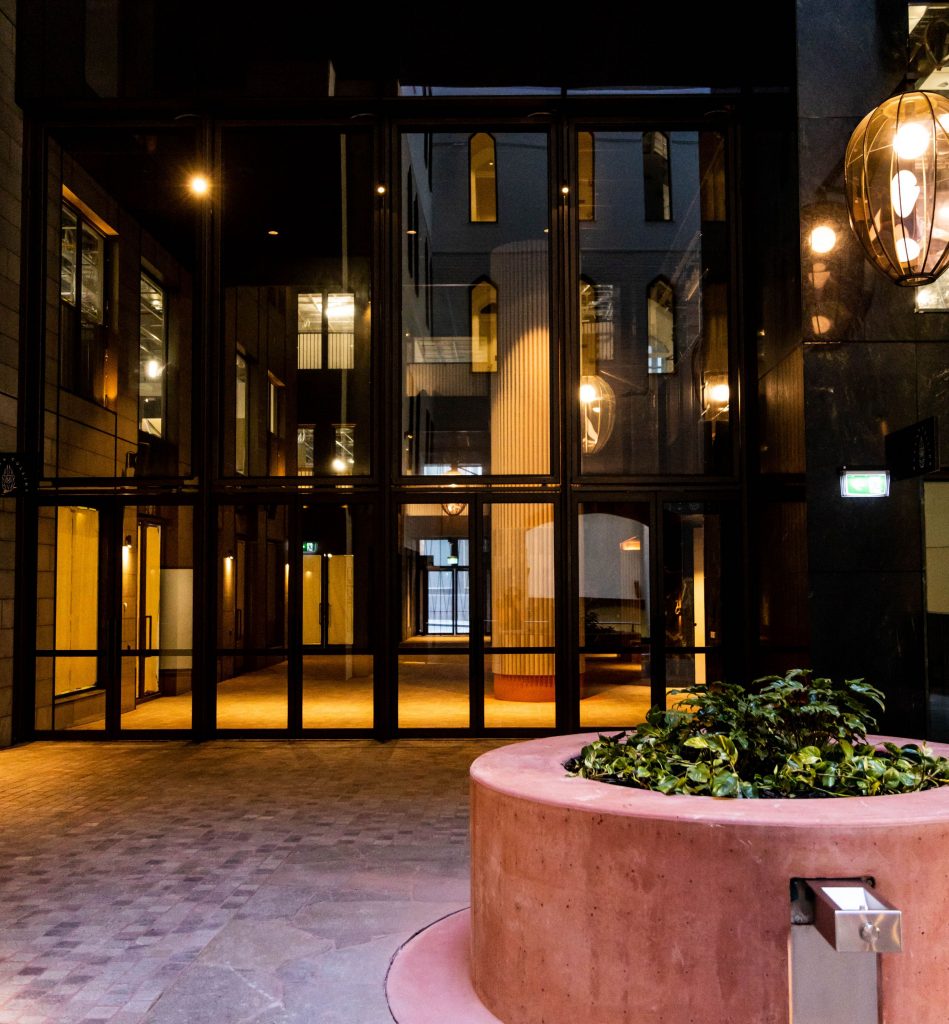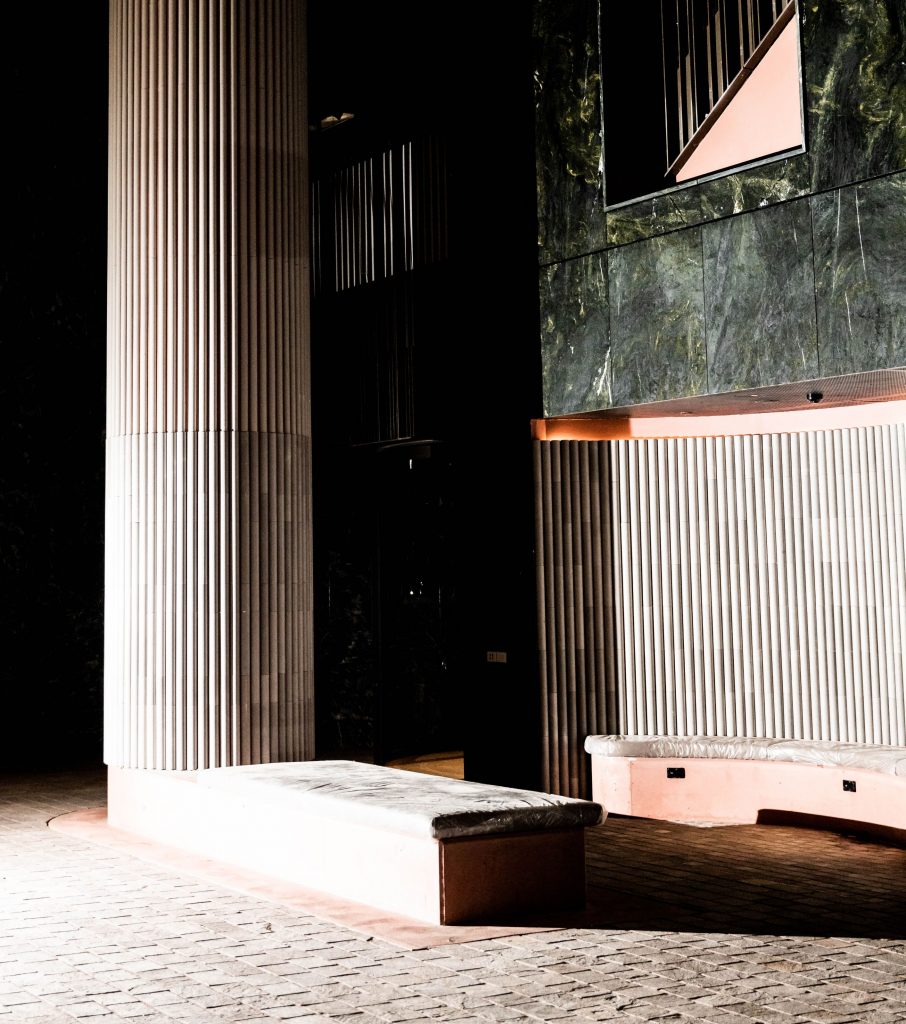
Gothic-inspired workplace by BVN and Kerstin Thompson Architects
Gothic-inspired workplace by BVN and Kerstin Thompson Architects
Share
Queens & Collins is a new workplace, retail and hospitality precinct where creativity and conversation merge with the neo-gothic.
The striking transformation of Melbourne’s historic gothic bank precinct spans 34,000 square metres and features a disagreeing 34-level tower flanked by three integrated heritage buildings.

Unashamed and defiant, the neo-gothic design is non-conformist and is credited to BVN and Kerstin Thompson Architects.
Inspired by the site’s heritage, the highly layered, scrupulously designed space offers character without compromise and features pink granite cladding and high-spec finishes such as Venetian render, marble, basalt and granite.

An additional design drawcard destined to inspire and immerse is the Queen & Collins Mezzanine, which is a bespoke collection of spaces sprawling across more than 1,000 square metres of bookable facilities.
The breathtaking communal area is ideal for flexible working, events, casual catch-ups or just a sanctuary to reset.

The precinct has already played host to iconic Melbourne events, such as Melbourne Fashion Week and culinary heavyweights.
BVN and Kertstin Thompson Architects have set out to remake Queens & Collins into an ever-evolving experience of reimagined spaces and intriguing laneways that encourage endless exploration and discovery.

Queens & Collins is intriguing at every corner and eclectic and unapologetic in its style and history.
Photography supplied.
Also in Melbourne news, all(zone) has been commissioned to design the site of MPavilion 2022.
You Might also Like
























