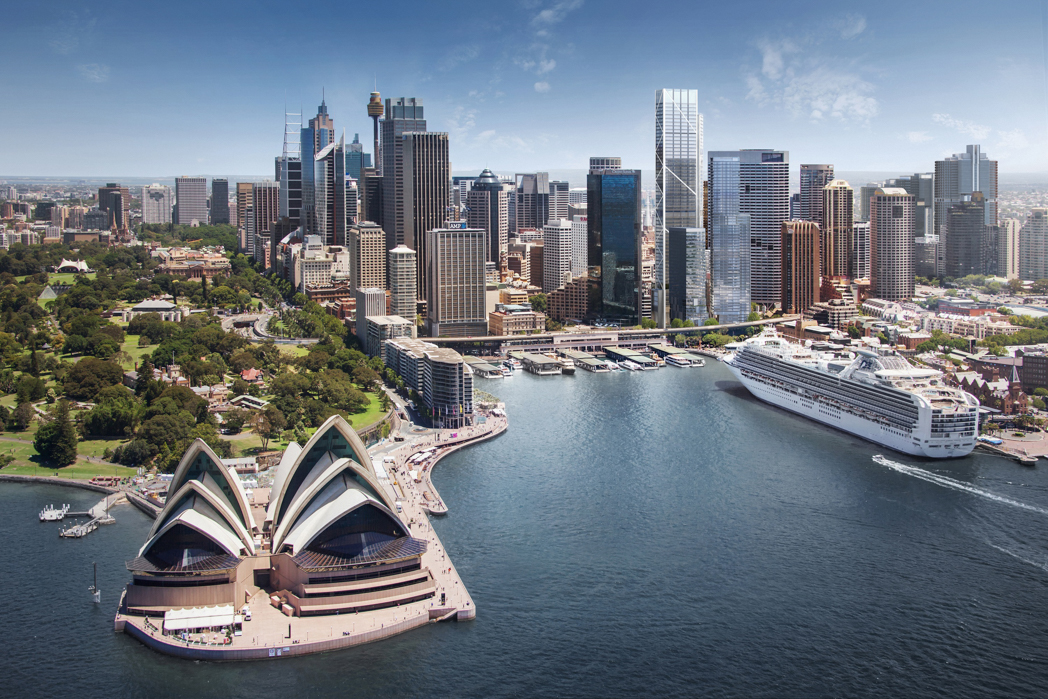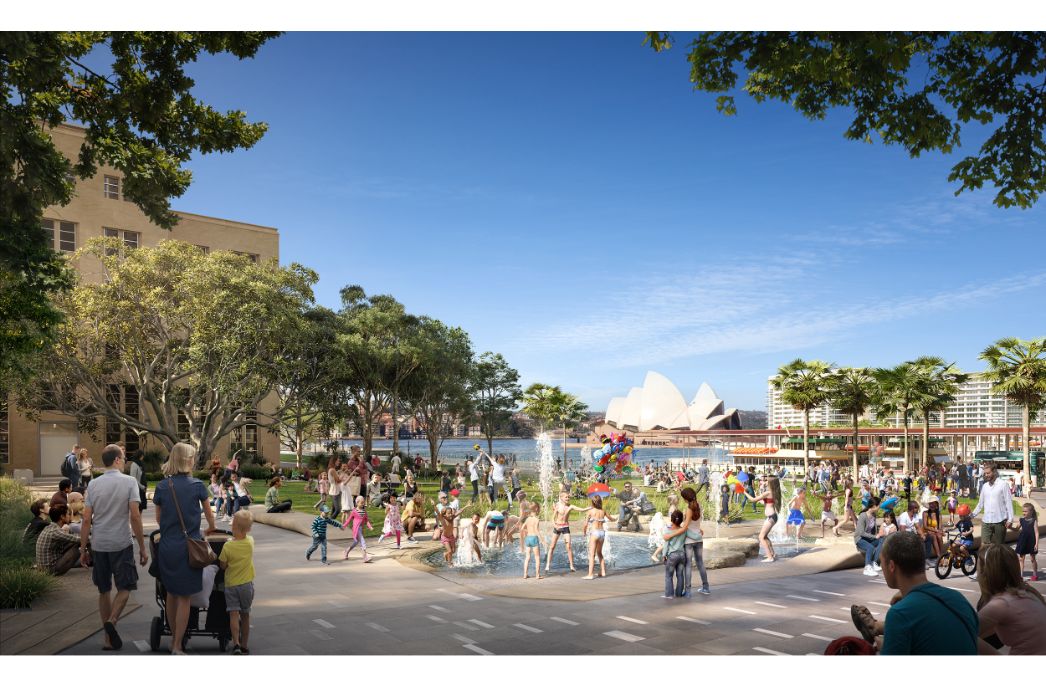
Community infrastructure key to proposed Circular Quay development
Community infrastructure key to proposed Circular Quay development
Share
Almost half of a 55-storey office tower precinct proposed for the heart of Circular Quay is to be devoted to community infrastructure.
Lendlease has lodged its development application (DA) for the precinct and office tower on George and Pitt streets, with the City of Sydney.
The DA proposes a precinct that balances community and commercial uses. It comprises an office tower (Circular Quay Tower) with a mixed-use podium, retail-lined laneways and a new hospitality offering at Jacksons on George.
The proposal offers a range of public benefits with more than 45 per cent of the precinct dedicated to community infrastructure being delivered for the City of Sydney, including George Street Public Plaza, Rugby Place Public Plaza, a public cycle facility, public art and a three-storey community building.

Aerial view of Circular Quay
World leading architect firm Foster + Partners was chosen to progress the design of the tower which could become Sydney’s tallest office building with 55 storeys and a height of up to 263 metres, with its architectural roof feature.
Gerard Evenden, Senior Executive Partner, Foster + Partners, said they had considered everything in the design – from the tower’s scale and floorplates to the amenities and technology – to provide flexibility, connection and wellbeing for tenants’ workers.
“With many levels boasting spectacular views of Sydney’s landmarks, the tower will encompass functionally flexible open space floorplates that enjoy north facing workspaces,” said Mr Evenden.
The company’s sustainable approach to architecture aligns closely with Lendlease’s sustainability principles, with the entire precinct targeting 6 Star Green Star certification and a 5 Star NABERS energy rating.
The DA, which is subject to approval by the Central Sydney Planning Committee, is now on public exhibition. Consent has been granted for the demolition DA for the site. Early works are underway with demolition expected to start soon.
In December 2016, Lendlease confirmed Ping An Real Estate and Mitsubishi Estate Asia as development partners.
You Might also Like



















